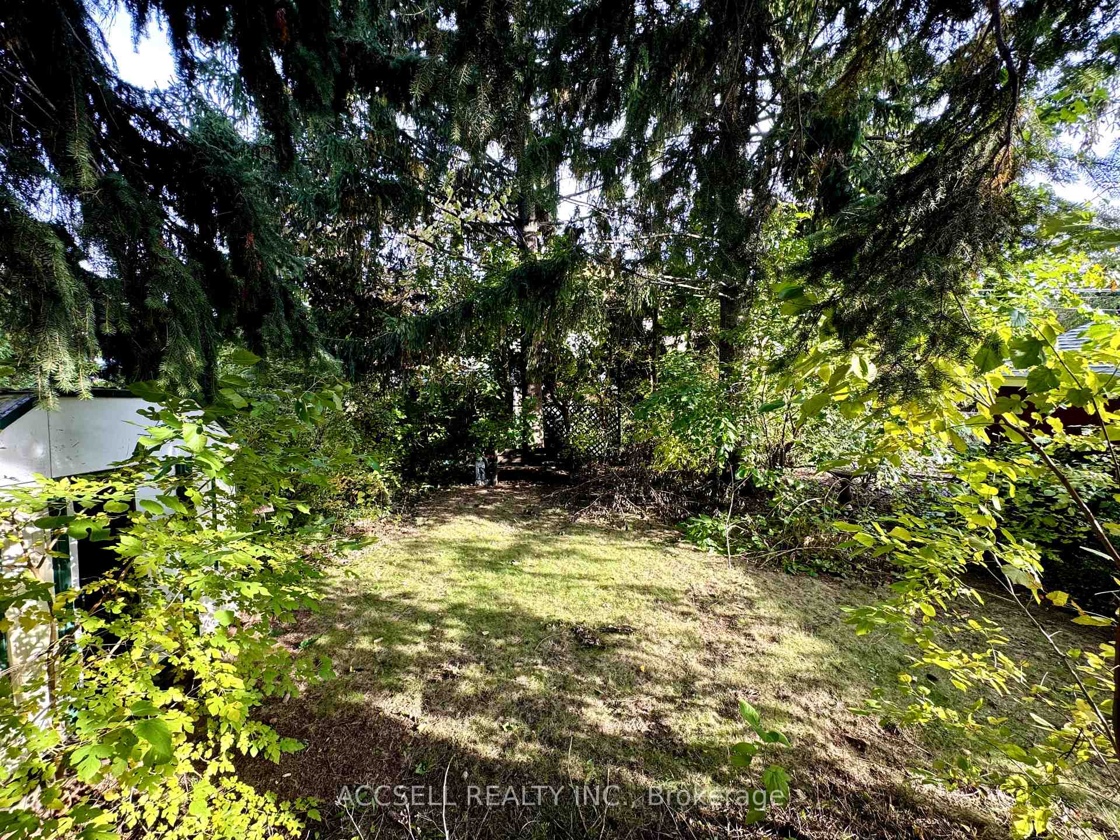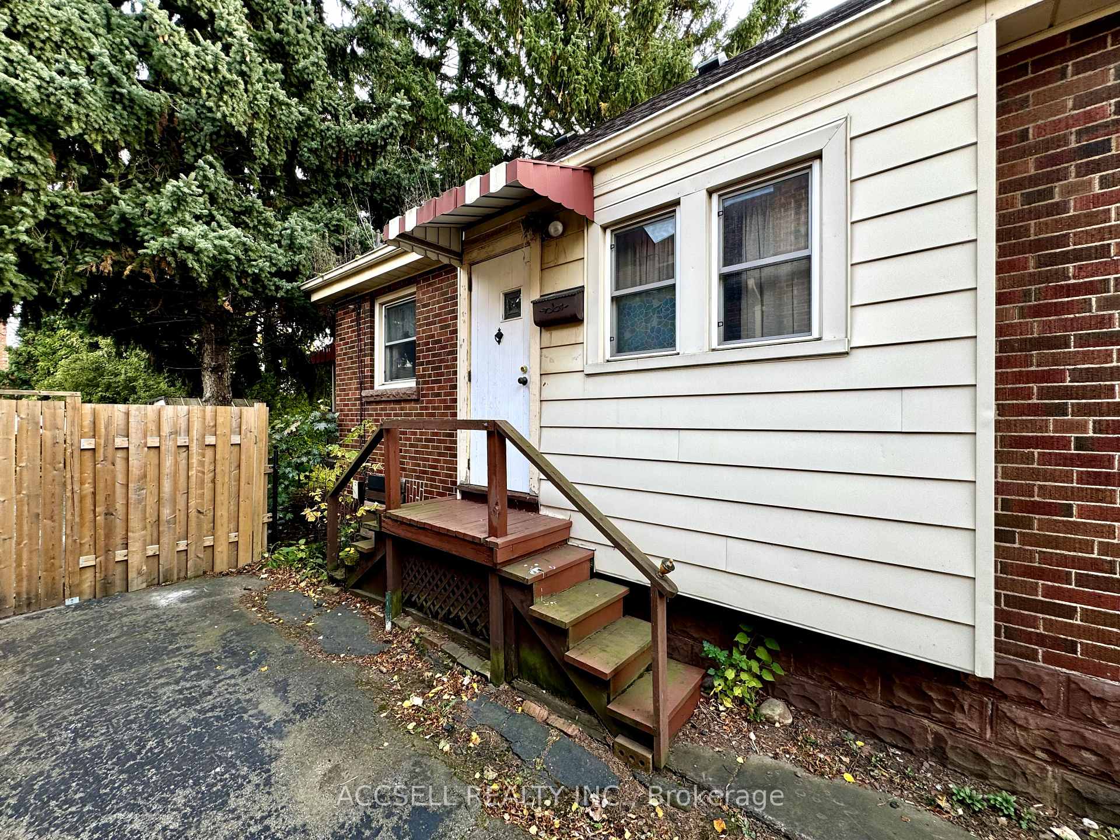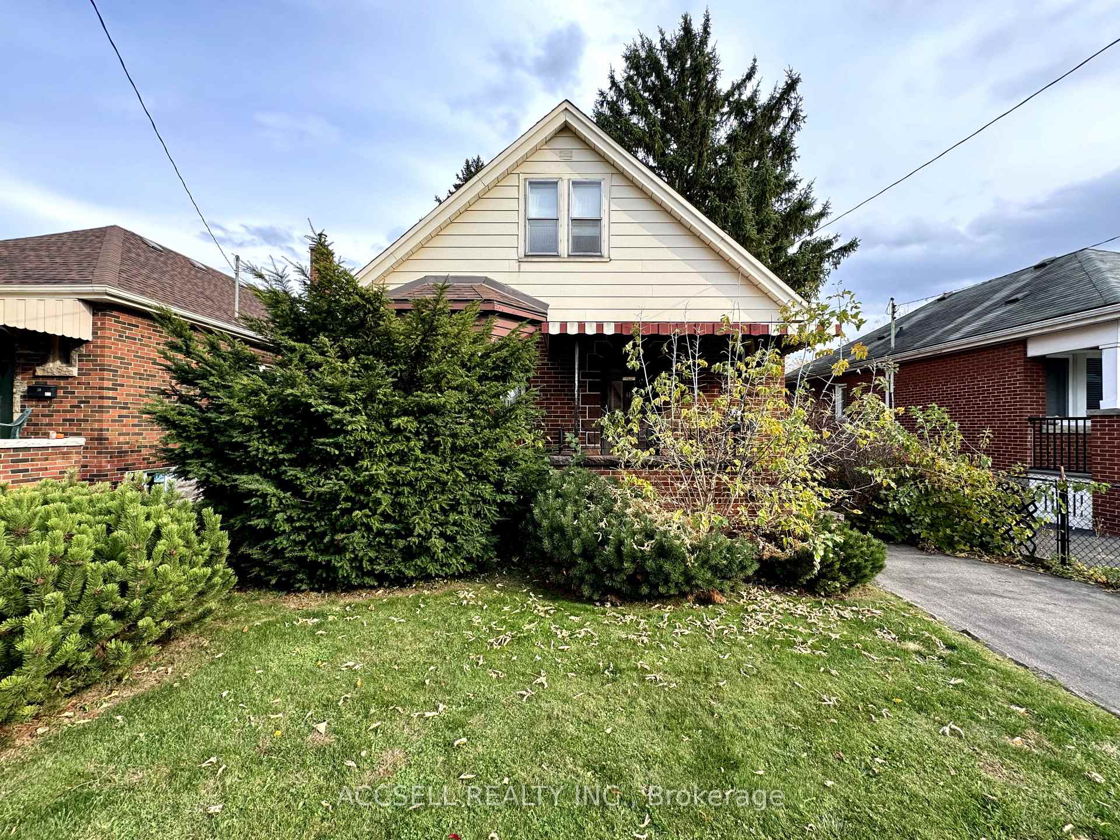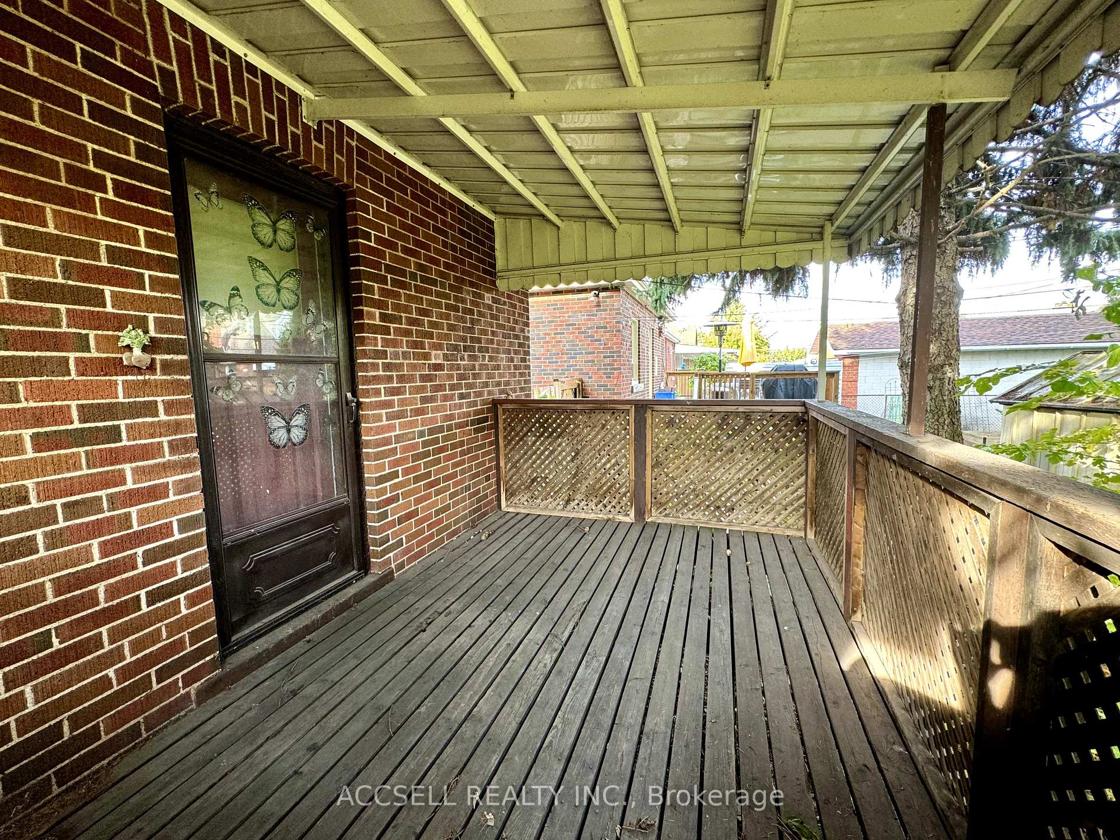$489,000
Available - For Sale
Listing ID: X10413306
41 Cameron Ave South , Hamilton, L8K 2X1, Ontario
| Make 41 Cameron Ave S, Located In The Heart Of Hamilton, Your Next Project! Larger Than It Looks - Fully Detached Home W/ 3 Bedrooms, & 2 Full Washrooms (Total). Combined Living/Dining, & Well-Sized Kitchen, W/ 2 Bedrooms On The Main Floor That Share 1 Bathroom; The Second Level Features An Additional Kitchen & The Other 1 Bed / 1 Bath (Private Unit W/ Separate Entrance On The Left Side Of The Home). Enjoy Abundant Natural Light - Situated On A Quiet Tree Lined Street - Conveniently Located To Schools, Transit, Shopping, Restaurants & More! |
| Extras: Fully Fenced (Private) Backyard W/ A Deep 91 Foot Lot & 1 Driveway Parking Space (May Be Potential For Expansion - Buyer/Buyer's Agent To Do Their Own Due Diligence). |
| Price | $489,000 |
| Taxes: | $3680.00 |
| Address: | 41 Cameron Ave South , Hamilton, L8K 2X1, Ontario |
| Lot Size: | 35.00 x 91.00 (Feet) |
| Directions/Cross Streets: | Main St & Kenilworth Ave |
| Rooms: | 8 |
| Bedrooms: | 3 |
| Bedrooms +: | |
| Kitchens: | 1 |
| Kitchens +: | 1 |
| Family Room: | N |
| Basement: | Full |
| Property Type: | Detached |
| Style: | 1 1/2 Storey |
| Exterior: | Brick |
| Garage Type: | None |
| (Parking/)Drive: | Private |
| Drive Parking Spaces: | 1 |
| Pool: | None |
| Fireplace/Stove: | N |
| Heat Source: | Gas |
| Heat Type: | Forced Air |
| Central Air Conditioning: | Central Air |
| Sewers: | Sewers |
| Water: | Municipal |
$
%
Years
This calculator is for demonstration purposes only. Always consult a professional
financial advisor before making personal financial decisions.
| Although the information displayed is believed to be accurate, no warranties or representations are made of any kind. |
| ACCSELL REALTY INC. |
|
|

Dir:
1-866-382-2968
Bus:
416-548-7854
Fax:
416-981-7184
| Book Showing | Email a Friend |
Jump To:
At a Glance:
| Type: | Freehold - Detached |
| Area: | Hamilton |
| Municipality: | Hamilton |
| Neighbourhood: | Bartonville |
| Style: | 1 1/2 Storey |
| Lot Size: | 35.00 x 91.00(Feet) |
| Tax: | $3,680 |
| Beds: | 3 |
| Baths: | 2 |
| Fireplace: | N |
| Pool: | None |
Locatin Map:
Payment Calculator:
- Color Examples
- Green
- Black and Gold
- Dark Navy Blue And Gold
- Cyan
- Black
- Purple
- Gray
- Blue and Black
- Orange and Black
- Red
- Magenta
- Gold
- Device Examples









