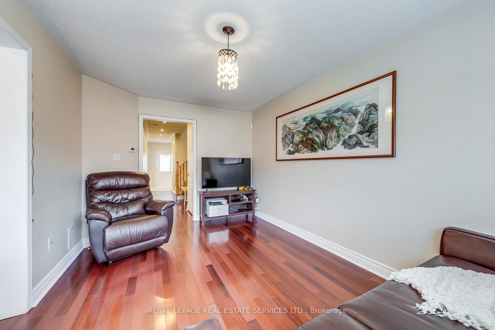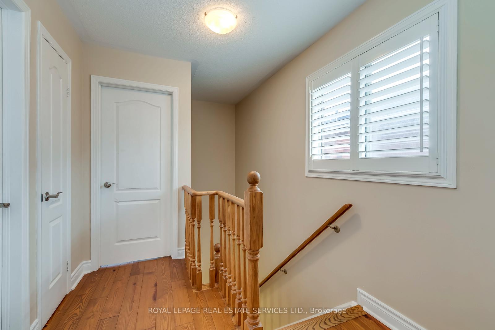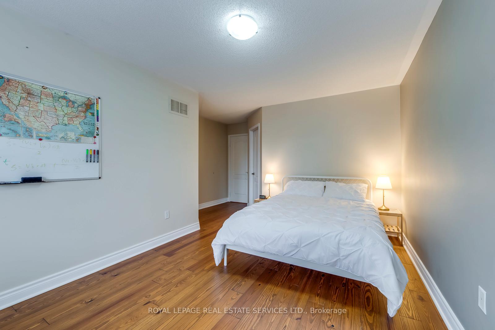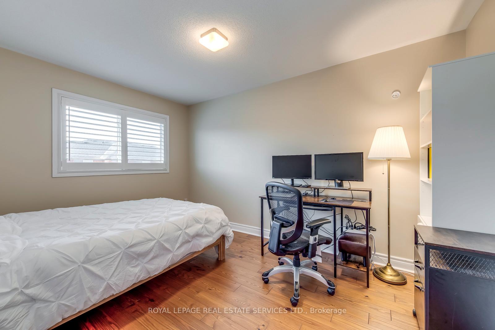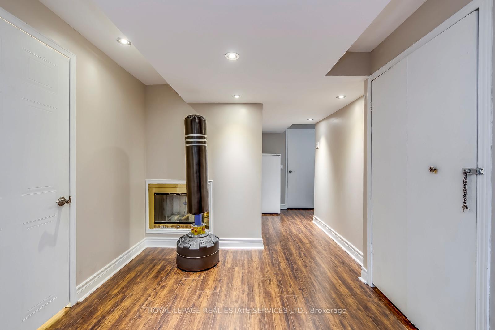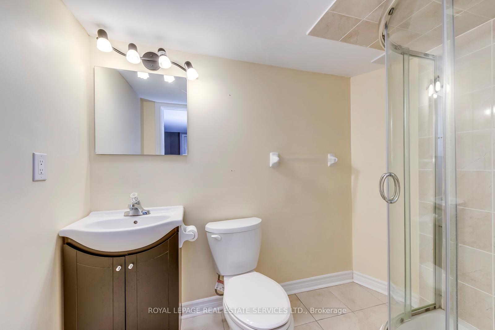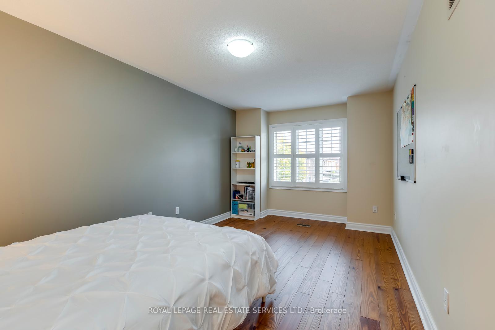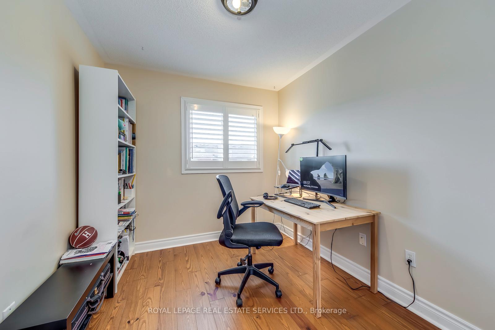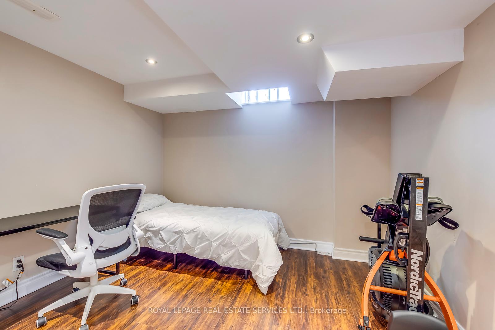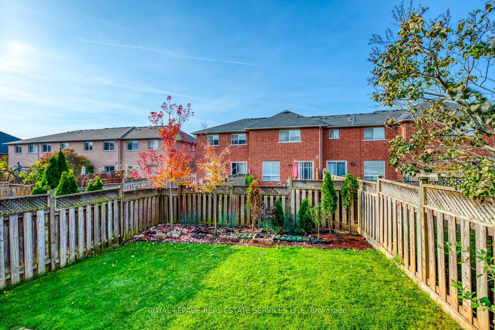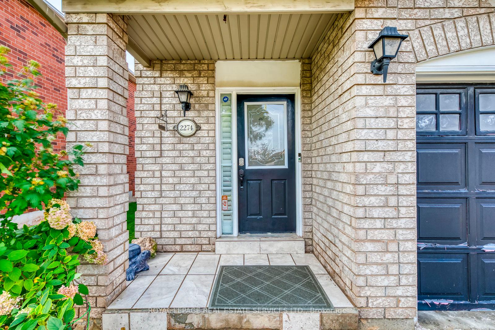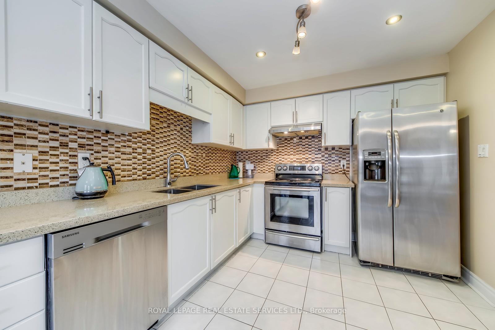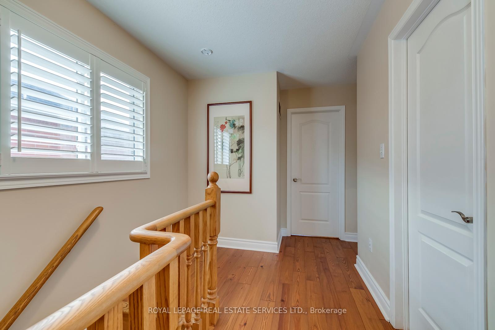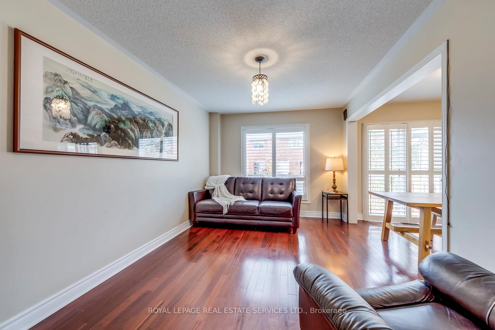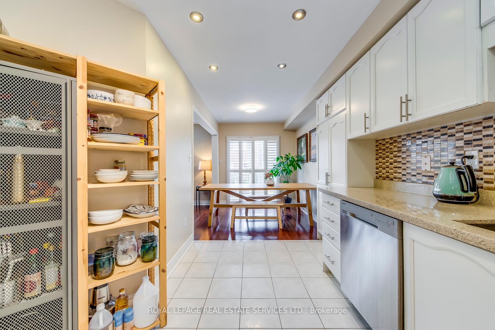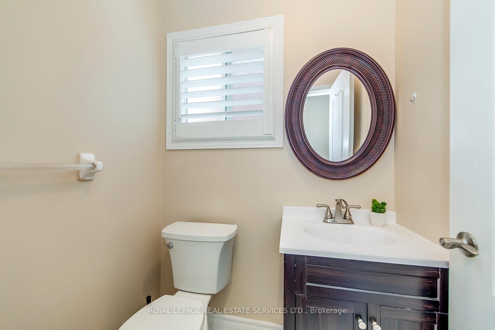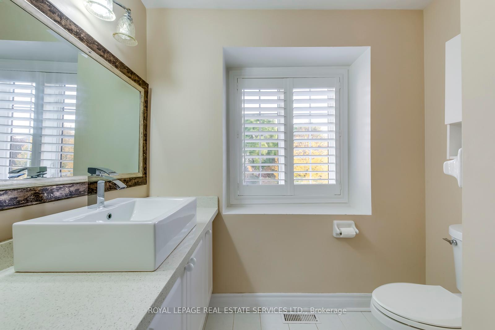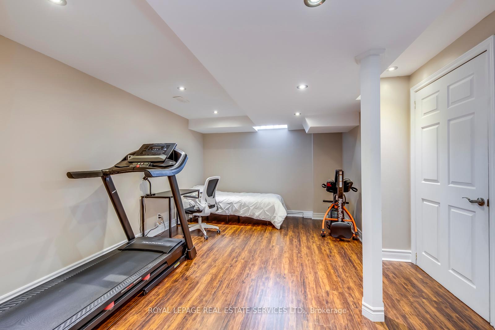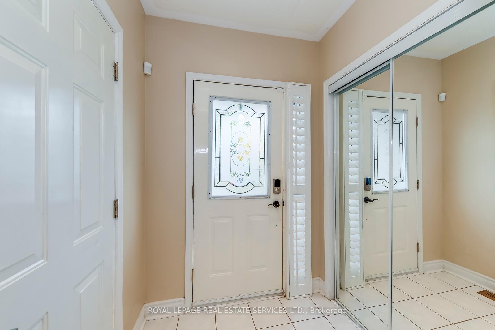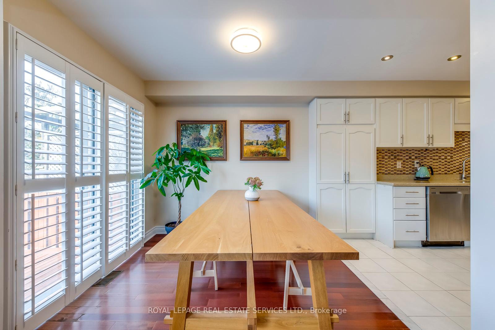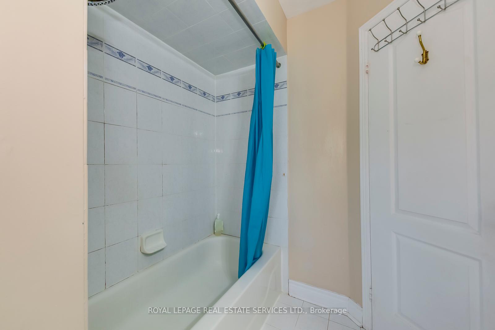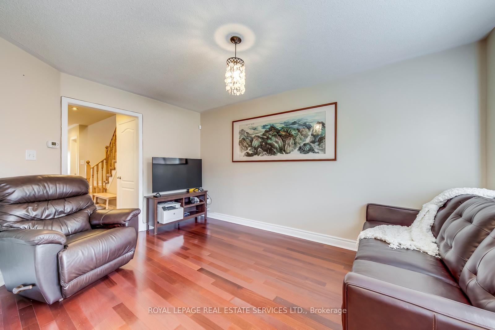$1,089,000
Available - For Sale
Listing ID: W9770285
2274 Grouse Lane , Oakville, L6M 4A8, Ontario
| The Perfect Opportunity to live on a quiet Street in the highly desirable West Oak Trails neighborhood. In The Heart Of Oakville With Some Of The Top Schools In The Province. Amazing End Unit Freehold Townhouse Offers 3 Bed, 4 Bath & A Finished Basement, Perfect For Family Living. Open Concept Main Living Area. A Walk-Out From The Dining Area Takes You To A Deck / Fenced Backyard.Modern Kitchen, S/S App, Quartz Counter Top.Upstairs Features Hardwood Floors, Large Master Bedroom With 4Pc Ensuite And Large Walk In Closet, Plus 2 Good Sized Bedrooms. California ShuttersThroughout The House. Washer & Dryer (2020). This Home Is Close To Top-Rated Schools, Surrounded By Parks,Trails, Shops,Hospital,With Easy Access To Major Hwy's & Public Transit, Making Everyday Life A Breeze. Don't miss the opportunity to make this Beautiful Townhome your new haven in one of Oakville's most sought-after communities! |
| Price | $1,089,000 |
| Taxes: | $3907.47 |
| Address: | 2274 Grouse Lane , Oakville, L6M 4A8, Ontario |
| Lot Size: | 25.59 x 95.64 (Feet) |
| Directions/Cross Streets: | Pine Cliff / Grouse Lane |
| Rooms: | 8 |
| Bedrooms: | 3 |
| Bedrooms +: | |
| Kitchens: | 1 |
| Family Room: | N |
| Basement: | Finished |
| Approximatly Age: | 16-30 |
| Property Type: | Att/Row/Twnhouse |
| Style: | 2-Storey |
| Exterior: | Brick |
| Garage Type: | Attached |
| (Parking/)Drive: | Mutual |
| Drive Parking Spaces: | 3 |
| Pool: | None |
| Approximatly Age: | 16-30 |
| Approximatly Square Footage: | 1100-1500 |
| Fireplace/Stove: | N |
| Heat Source: | Gas |
| Heat Type: | Forced Air |
| Central Air Conditioning: | Central Air |
| Sewers: | Sewers |
| Water: | Municipal |
$
%
Years
This calculator is for demonstration purposes only. Always consult a professional
financial advisor before making personal financial decisions.
| Although the information displayed is believed to be accurate, no warranties or representations are made of any kind. |
| ROYAL LEPAGE REAL ESTATE SERVICES LTD. |
|
|

Dir:
1-866-382-2968
Bus:
416-548-7854
Fax:
416-981-7184
| Book Showing | Email a Friend |
Jump To:
At a Glance:
| Type: | Freehold - Att/Row/Twnhouse |
| Area: | Halton |
| Municipality: | Oakville |
| Neighbourhood: | West Oak Trails |
| Style: | 2-Storey |
| Lot Size: | 25.59 x 95.64(Feet) |
| Approximate Age: | 16-30 |
| Tax: | $3,907.47 |
| Beds: | 3 |
| Baths: | 4 |
| Fireplace: | N |
| Pool: | None |
Locatin Map:
Payment Calculator:
- Color Examples
- Green
- Black and Gold
- Dark Navy Blue And Gold
- Cyan
- Black
- Purple
- Gray
- Blue and Black
- Orange and Black
- Red
- Magenta
- Gold
- Device Examples

