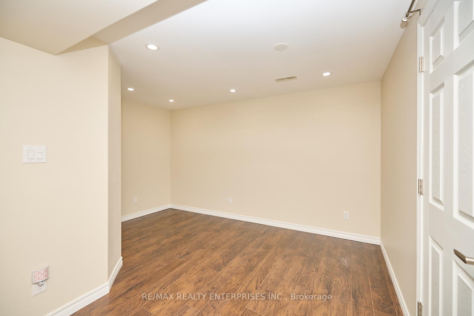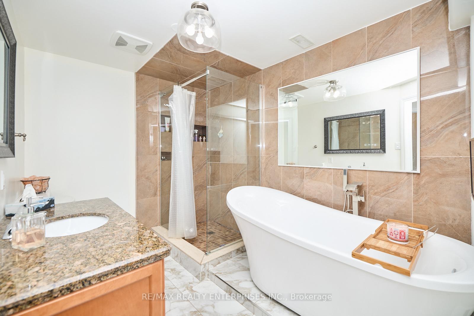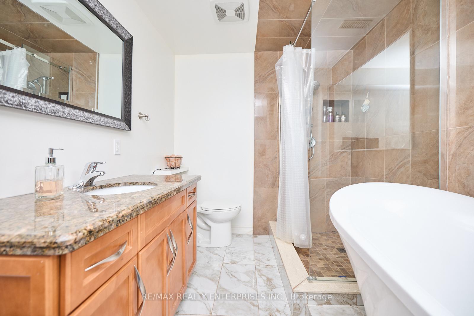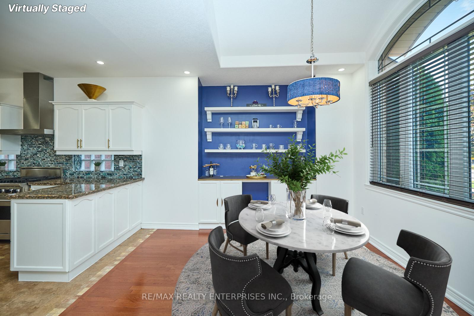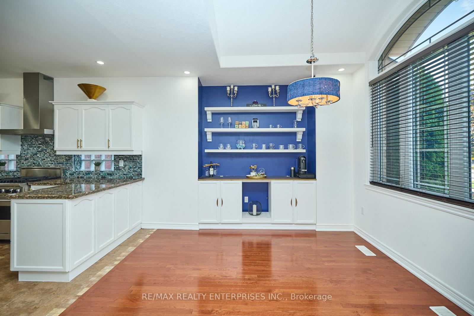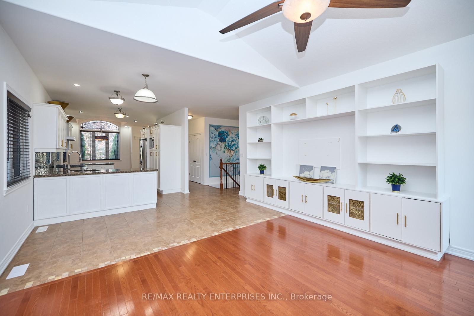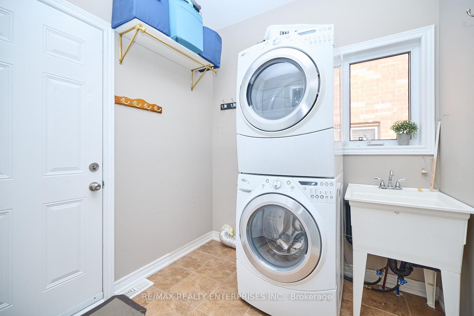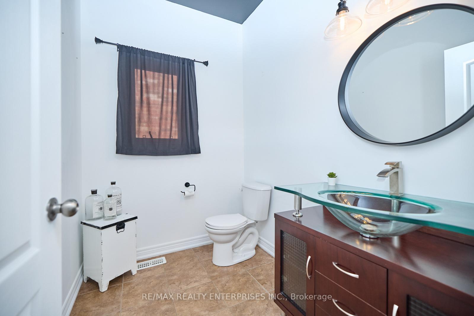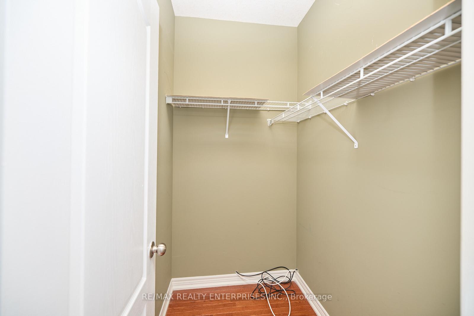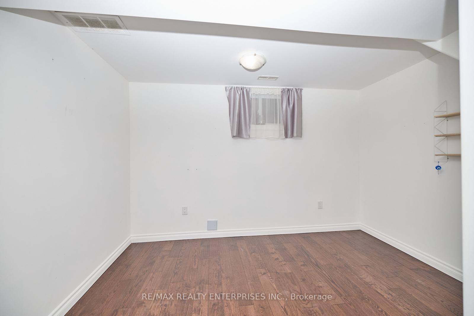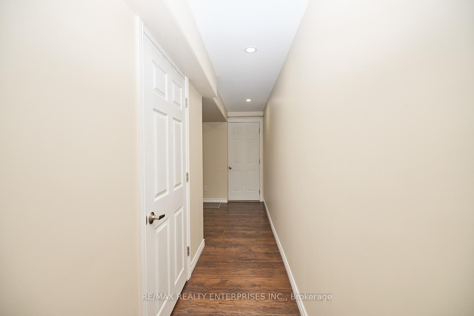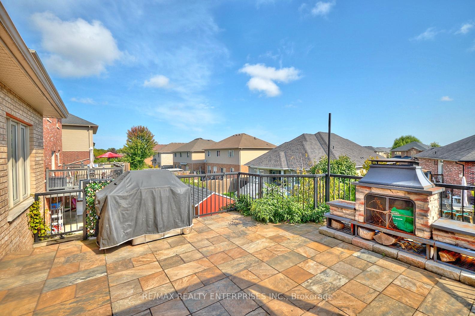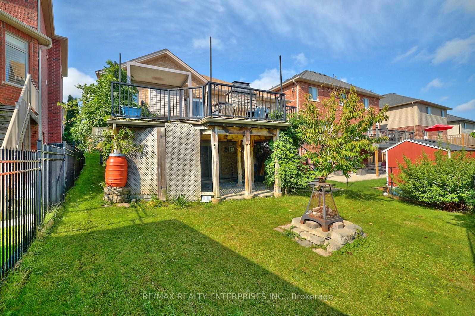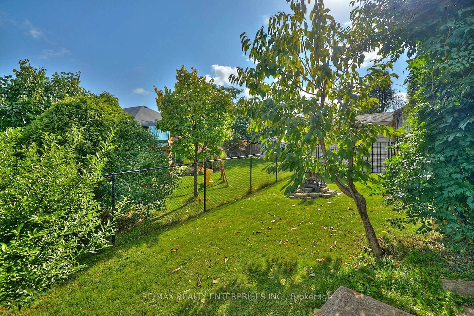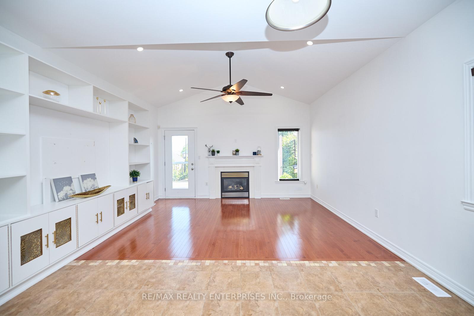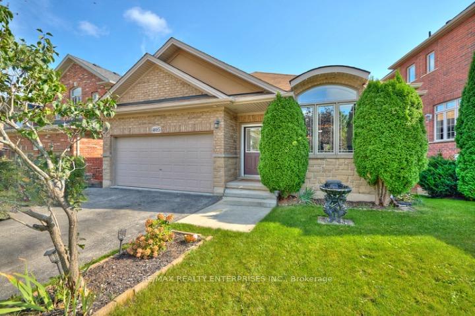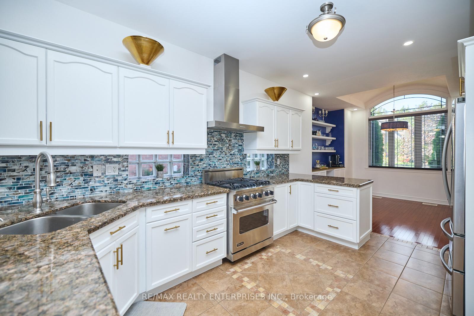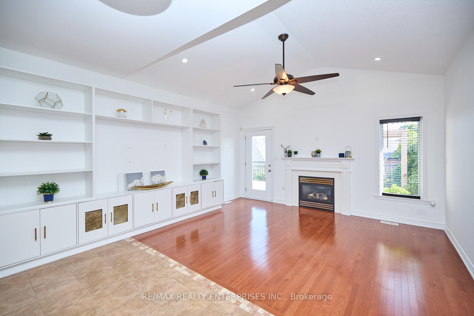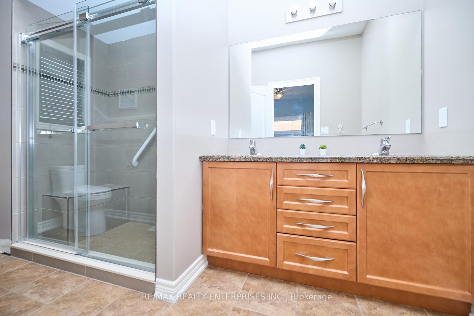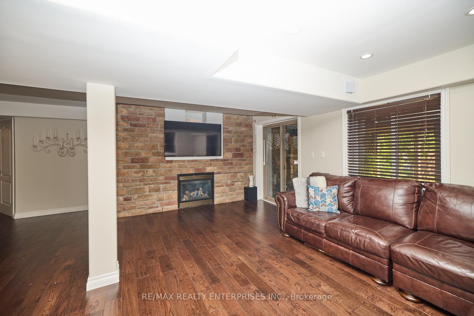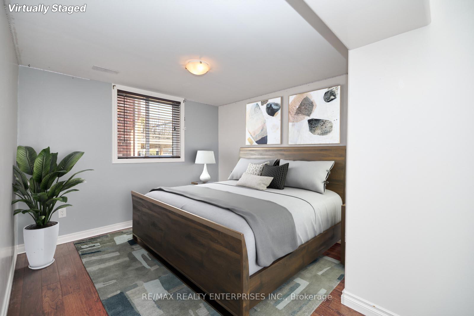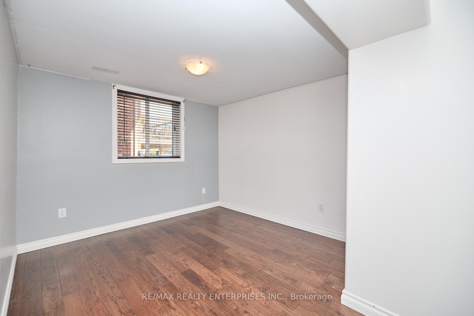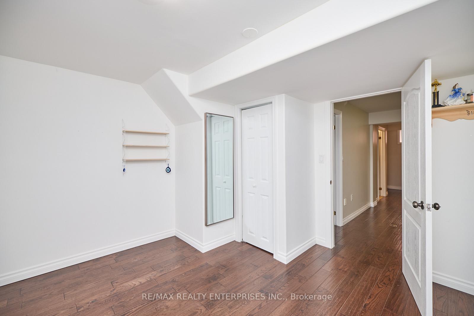$829,999
Available - For Sale
Listing ID: X9384067
4085 Highland Park Dr , Lincoln, L0R 1B7, Ontario
| Set in a highly coveted Beamsville neighbourhood, with a median sale price of $1,170,000, this competitively prices custom-built all brick bungalow promises luxurious living with attention to detail. This 1 + 2 Bedroom Home is perfect for the Retiree or Multi Generational Living with direct access to the bright lower level walkout from the garage. The expansive open-concept, Vaulted Ceiling layout features granite counters, gas stove & premium appl. The dining space is complemented by custom cabinetry. The living room, with its gas fireplace and hardwood flooring. The primary bedroom on the main level with a walk-in closet, ensuite. A 2-piece powder room & laundry room with access to the garage. The fully finished walk out basement offers incredible versatility, making it perfect for an in-law suite or extended family living. With a separate entrance, 2 bedrooms, a bonus room that could be used as an office/kitchenette, and large windows bringing in ample natural light into this space. |
| Price | $829,999 |
| Taxes: | $5707.39 |
| Assessment: | $396000 |
| Assessment Year: | 2024 |
| Address: | 4085 Highland Park Dr , Lincoln, L0R 1B7, Ontario |
| Lot Size: | 49.91 x 110.55 (Feet) |
| Acreage: | < .50 |
| Directions/Cross Streets: | King St & Stadelbauer Dr |
| Rooms: | 8 |
| Rooms +: | 5 |
| Bedrooms: | 1 |
| Bedrooms +: | 2 |
| Kitchens: | 1 |
| Family Room: | Y |
| Basement: | Fin W/O |
| Approximatly Age: | 16-30 |
| Property Type: | Detached |
| Style: | Bungalow |
| Exterior: | Brick |
| Garage Type: | Attached |
| (Parking/)Drive: | Pvt Double |
| Drive Parking Spaces: | 2 |
| Pool: | None |
| Approximatly Age: | 16-30 |
| Approximatly Square Footage: | 1100-1500 |
| Property Features: | Fenced Yard, Golf, Library, Park, Place Of Worship, School |
| Fireplace/Stove: | Y |
| Heat Source: | Gas |
| Heat Type: | Forced Air |
| Central Air Conditioning: | Central Air |
| Laundry Level: | Main |
| Sewers: | Sewers |
| Water: | Municipal |
| Utilities-Cable: | Y |
| Utilities-Hydro: | Y |
| Utilities-Gas: | Y |
| Utilities-Telephone: | Y |
$
%
Years
This calculator is for demonstration purposes only. Always consult a professional
financial advisor before making personal financial decisions.
| Although the information displayed is believed to be accurate, no warranties or representations are made of any kind. |
| RE/MAX REALTY ENTERPRISES INC. |
|
|

Dir:
1-866-382-2968
Bus:
416-548-7854
Fax:
416-981-7184
| Book Showing | Email a Friend |
Jump To:
At a Glance:
| Type: | Freehold - Detached |
| Area: | Niagara |
| Municipality: | Lincoln |
| Style: | Bungalow |
| Lot Size: | 49.91 x 110.55(Feet) |
| Approximate Age: | 16-30 |
| Tax: | $5,707.39 |
| Beds: | 1+2 |
| Baths: | 3 |
| Fireplace: | Y |
| Pool: | None |
Locatin Map:
Payment Calculator:
- Color Examples
- Green
- Black and Gold
- Dark Navy Blue And Gold
- Cyan
- Black
- Purple
- Gray
- Blue and Black
- Orange and Black
- Red
- Magenta
- Gold
- Device Examples

