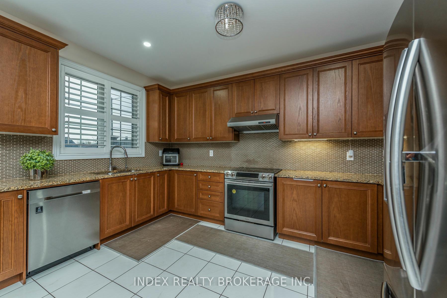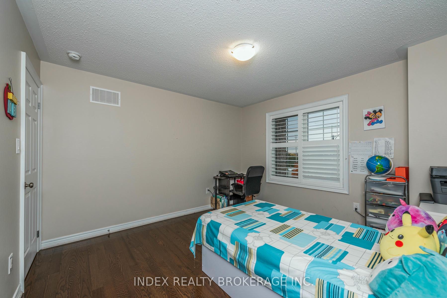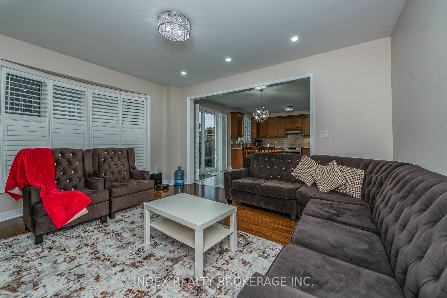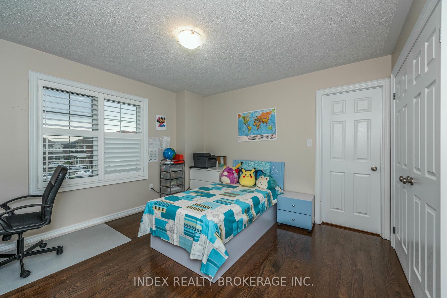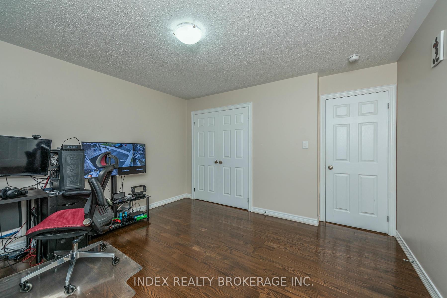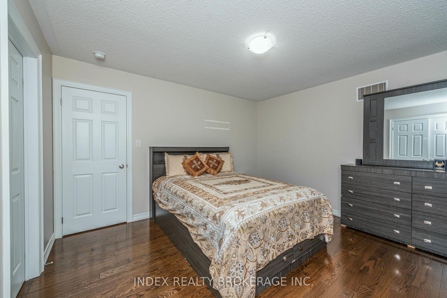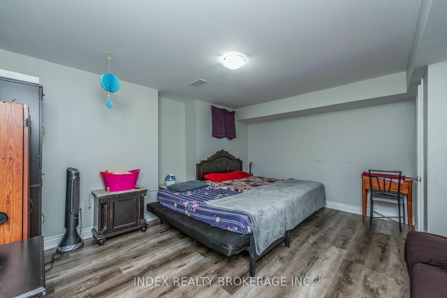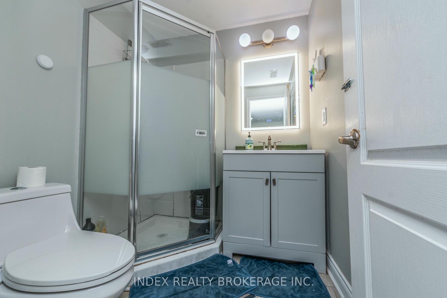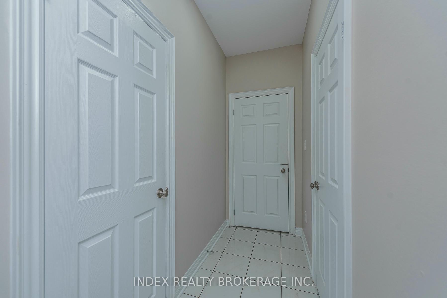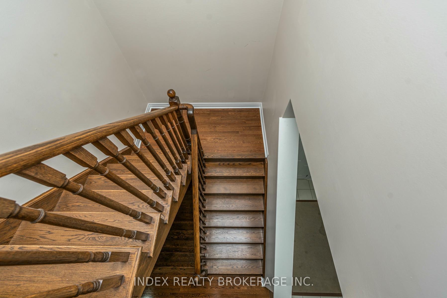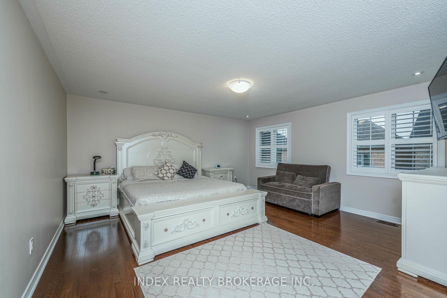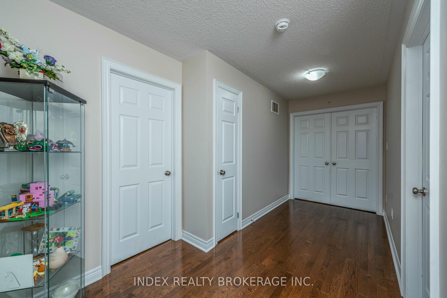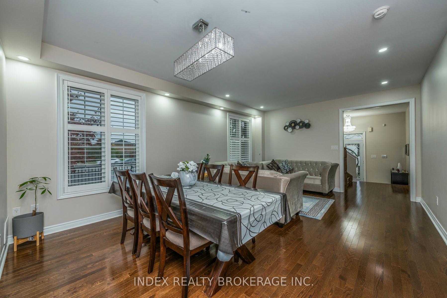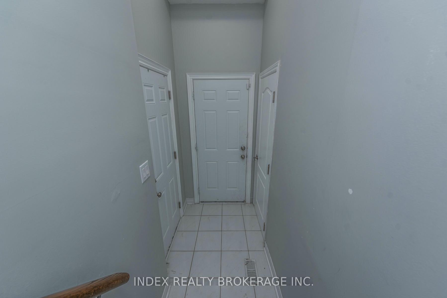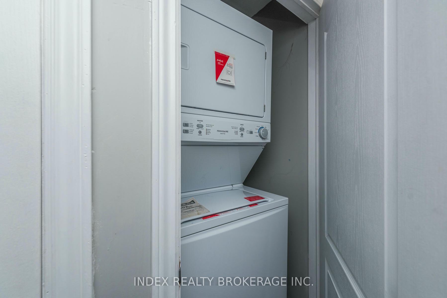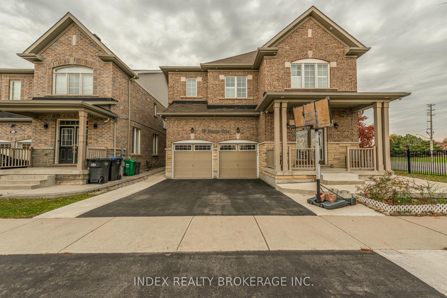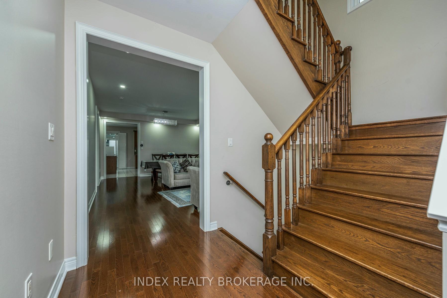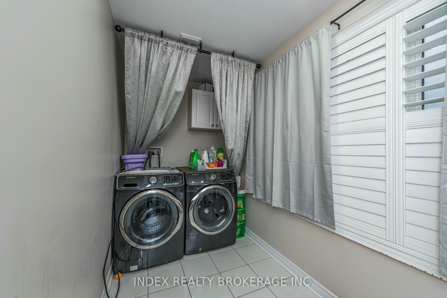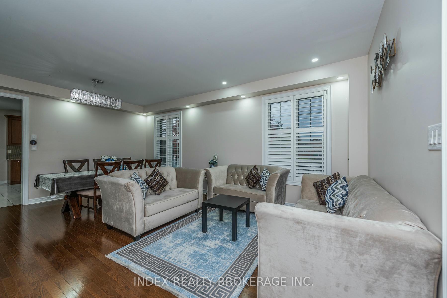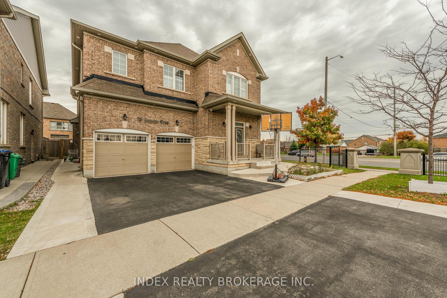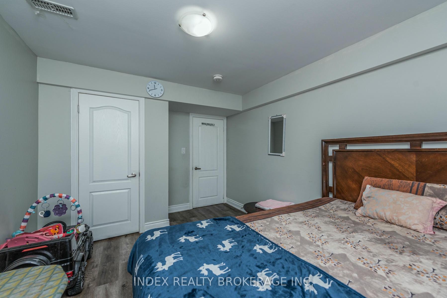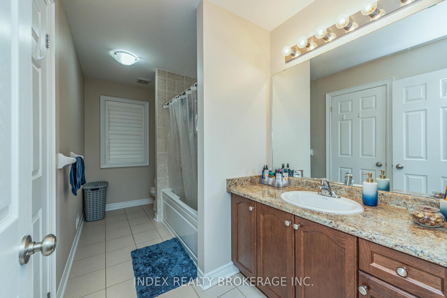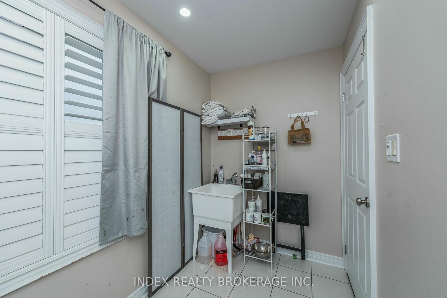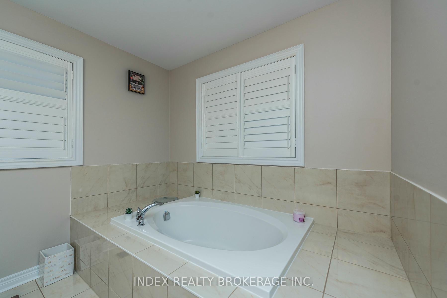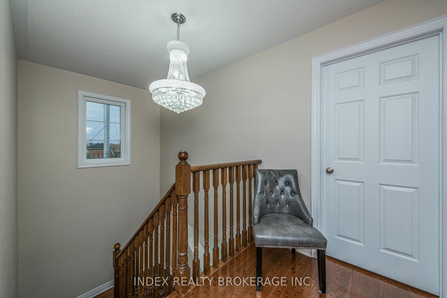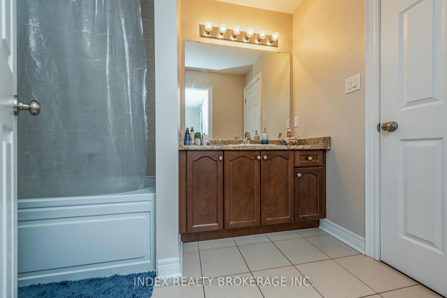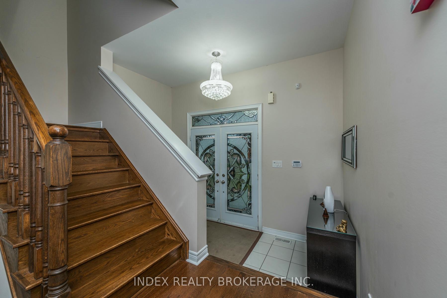$1,749,000
Available - For Sale
Listing ID: W10412958
70 Zanetta Cres , Brampton, L6Y 6A2, Ontario
| Welcome To 70 Zanetta Crescent, A Beautifully Maintained Home Located In A Sought- After Neighbourhood. This Charming Property Offers A Spacious Layout, Ideal For Families And Entertaining. The Main Level Features A Bright, Open-Concept Living And Dining Area, With Large Windows That Flood The Space With Natural Light. The Modern Kitchen Is Equipped With Stainless Steel Appliances, Ample Cabinetry, And A Breakfast Bar Perfect For Causal Meals. Upstairs, You Will Find Generously Sized Bedrooms, Including A Master Suite With A Walk-In Closet And An Ensuite Bathroom. Conveniently Located Near Schools, Parks, Shopping, And Public Transit. This Home Offers Both Comfort And Convenience. Don't Miss Out On This Fantastic Opportunity. Finished 2 Bedrooms Basement Ready To Rent With Walk Up Separate Entrance. California Shutters Throughout The Home. Two Car Garage with Space To Park Five Additional Cars On Driveway. |
| Extras: S/S Two Refrigerators, S/S Two Stoves, S/S Two Range Hood Fans, S/S Dishwasher, All Windows Curtains And Blinds, Washroom Mirrors, All Elf's. |
| Price | $1,749,000 |
| Taxes: | $9862.04 |
| Address: | 70 Zanetta Cres , Brampton, L6Y 6A2, Ontario |
| Lot Size: | 50.04 x 89.26 (Feet) |
| Directions/Cross Streets: | Chinguacousy Road/ Dusk Drive |
| Rooms: | 10 |
| Rooms +: | 2 |
| Bedrooms: | 4 |
| Bedrooms +: | 2 |
| Kitchens: | 1 |
| Kitchens +: | 1 |
| Family Room: | Y |
| Basement: | Finished, Sep Entrance |
| Property Type: | Detached |
| Style: | 2-Storey |
| Exterior: | Brick |
| Garage Type: | Built-In |
| (Parking/)Drive: | Private |
| Drive Parking Spaces: | 4 |
| Pool: | None |
| Property Features: | Clear View, Park, Public Transit, Rec Centre, School, School Bus Route |
| Fireplace/Stove: | Y |
| Heat Source: | Gas |
| Heat Type: | Forced Air |
| Central Air Conditioning: | Central Air |
| Sewers: | Sewers |
| Water: | Municipal |
$
%
Years
This calculator is for demonstration purposes only. Always consult a professional
financial advisor before making personal financial decisions.
| Although the information displayed is believed to be accurate, no warranties or representations are made of any kind. |
| INDEX REALTY BROKERAGE INC. |
|
|

Dir:
1-866-382-2968
Bus:
416-548-7854
Fax:
416-981-7184
| Virtual Tour | Book Showing | Email a Friend |
Jump To:
At a Glance:
| Type: | Freehold - Detached |
| Area: | Peel |
| Municipality: | Brampton |
| Neighbourhood: | Credit Valley |
| Style: | 2-Storey |
| Lot Size: | 50.04 x 89.26(Feet) |
| Tax: | $9,862.04 |
| Beds: | 4+2 |
| Baths: | 5 |
| Fireplace: | Y |
| Pool: | None |
Locatin Map:
Payment Calculator:
- Color Examples
- Green
- Black and Gold
- Dark Navy Blue And Gold
- Cyan
- Black
- Purple
- Gray
- Blue and Black
- Orange and Black
- Red
- Magenta
- Gold
- Device Examples



