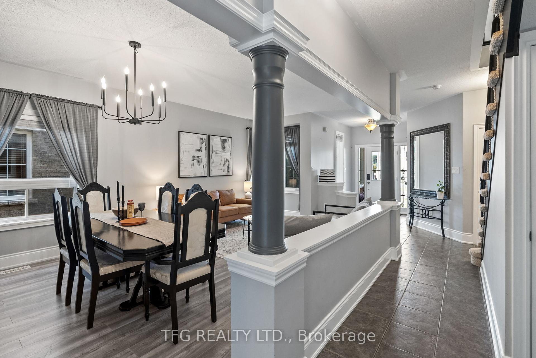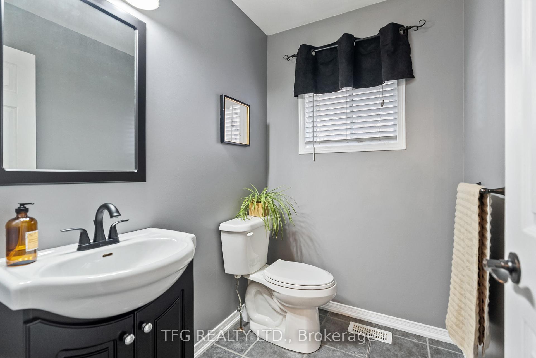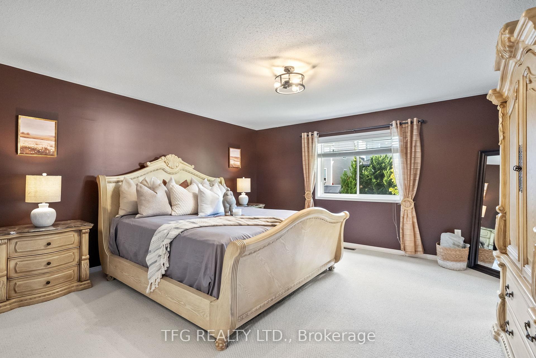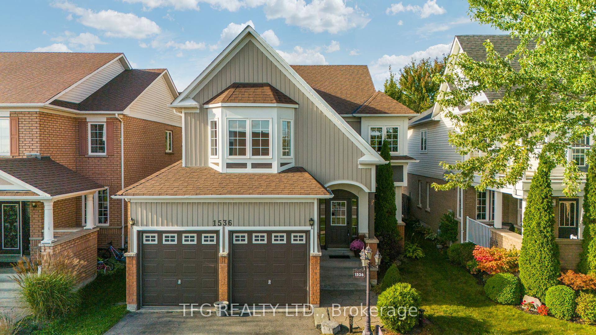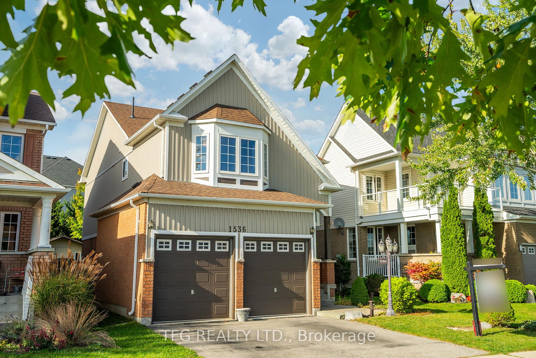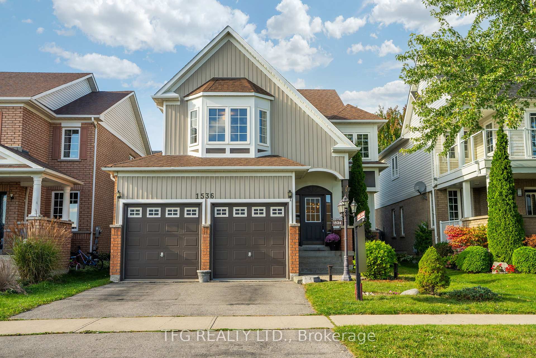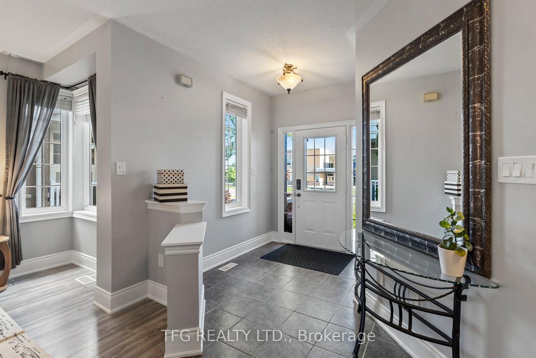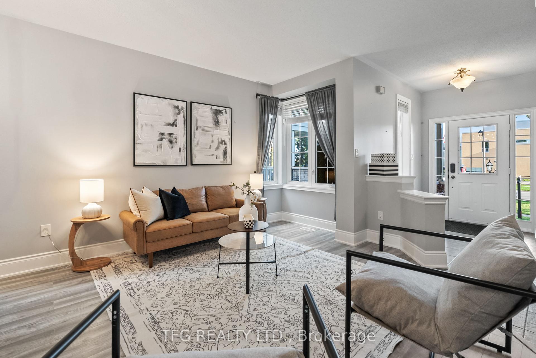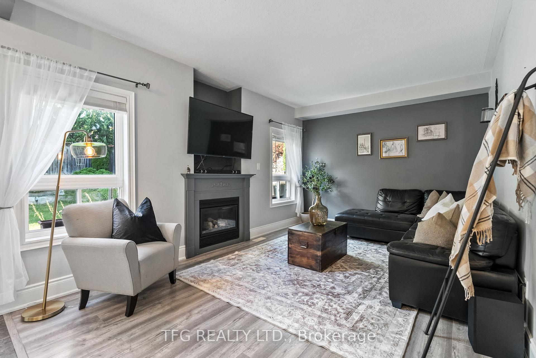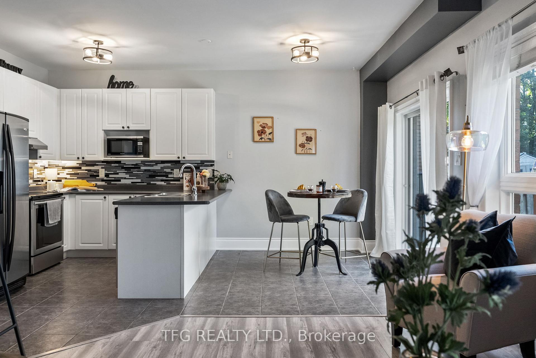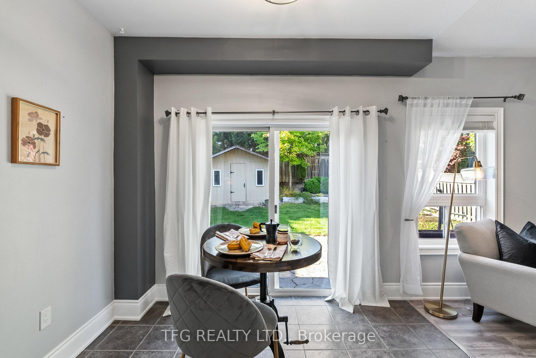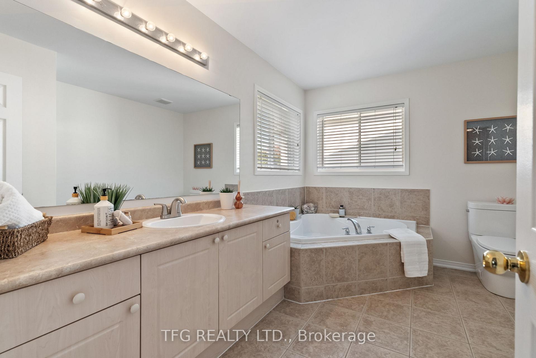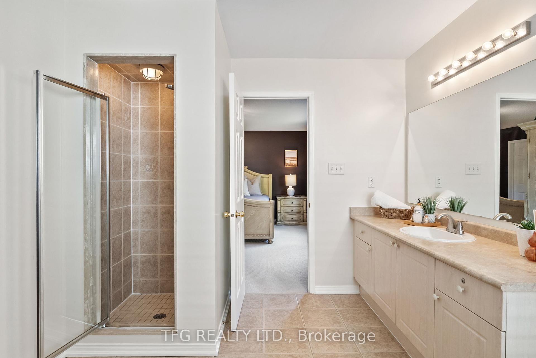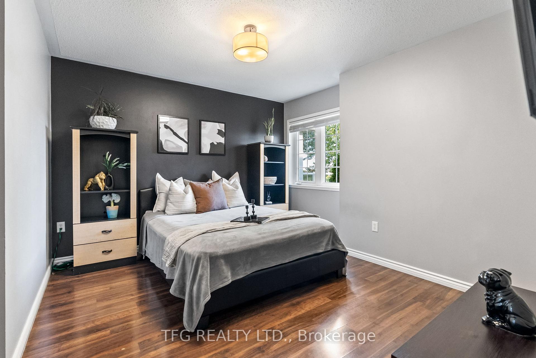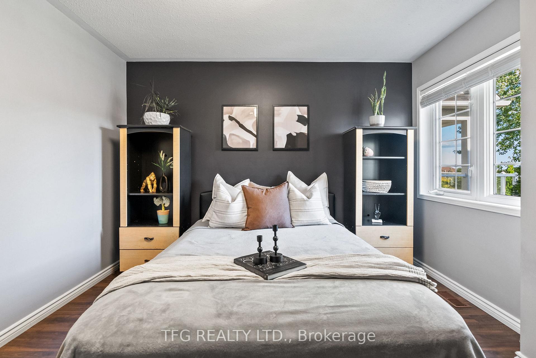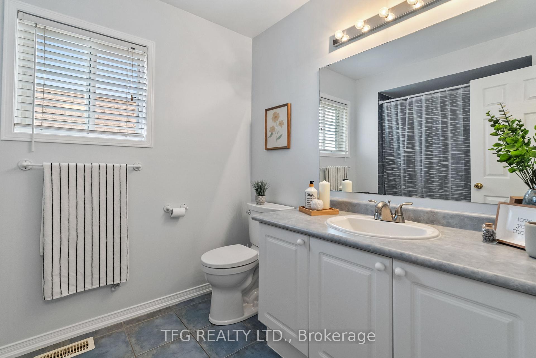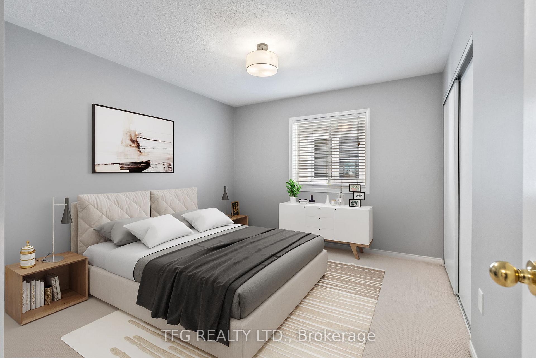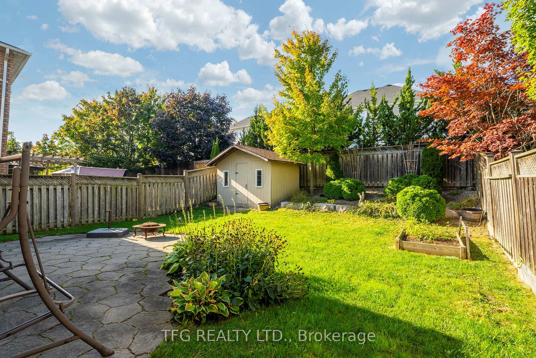$975,000
Available - For Sale
Listing ID: E9740105
1536 Coldstream Dr , Oshawa, L1K 2Y7, Ontario
| Welcome to this lovingly maintained and spacious 4-bedroom, 3-bathroom gem, located in the highly sought-after area of North Oshawa. This home is perfect for families, offering a bright and airy layout, full of natural light and space to grow. Just minutes from all the essential shopping, groceries, highways, restaurants, parks, and top-rated schools, this home provides the perfect blend of comfort and convenience.Upon entering, you'll be greeted by an impressive formal living and dining room, ideal for hosting family gatherings. The large kitchen features an eat-in area and walk-out access to the private backyard, seamlessly flowing into the cozy family room a perfect space for relaxing with the family or watching movies while the kids are in bed. Enjoy the convenience of the main floor laundry and mudroom area, as well as an entrance to your large double car garage. Upstairs, you'll find four generously sized bedrooms. The oversized primary suite is a true retreat, boasting a spa-like ensuite, while the three additional bedrooms offer plenty of room for a growing family. Outside, the spacious backyard is ready for entertaining or peaceful relaxation.To top it off, the extra-large, unfinished basement provides endless possibilities as you can customize it to suit your needs. Located on a friendly street, within walking distance to schools and parks, this is the perfect family home in an unbeatable location. |
| Price | $975,000 |
| Taxes: | $6414.00 |
| Address: | 1536 Coldstream Dr , Oshawa, L1K 2Y7, Ontario |
| Lot Size: | 39.99 x 118.11 (Feet) |
| Directions/Cross Streets: | Townline Rd N / Taunton Rd |
| Rooms: | 8 |
| Bedrooms: | 4 |
| Bedrooms +: | |
| Kitchens: | 1 |
| Family Room: | N |
| Basement: | Unfinished |
| Property Type: | Detached |
| Style: | 2-Storey |
| Exterior: | Brick, Vinyl Siding |
| Garage Type: | Attached |
| (Parking/)Drive: | Pvt Double |
| Drive Parking Spaces: | 4 |
| Pool: | None |
| Fireplace/Stove: | Y |
| Heat Source: | Gas |
| Heat Type: | Forced Air |
| Central Air Conditioning: | Central Air |
| Laundry Level: | Main |
| Sewers: | Sewers |
| Water: | Municipal |
$
%
Years
This calculator is for demonstration purposes only. Always consult a professional
financial advisor before making personal financial decisions.
| Although the information displayed is believed to be accurate, no warranties or representations are made of any kind. |
| TFG REALTY LTD. |
|
|

Dir:
1-866-382-2968
Bus:
416-548-7854
Fax:
416-981-7184
| Virtual Tour | Book Showing | Email a Friend |
Jump To:
At a Glance:
| Type: | Freehold - Detached |
| Area: | Durham |
| Municipality: | Oshawa |
| Neighbourhood: | Taunton |
| Style: | 2-Storey |
| Lot Size: | 39.99 x 118.11(Feet) |
| Tax: | $6,414 |
| Beds: | 4 |
| Baths: | 3 |
| Fireplace: | Y |
| Pool: | None |
Locatin Map:
Payment Calculator:
- Color Examples
- Green
- Black and Gold
- Dark Navy Blue And Gold
- Cyan
- Black
- Purple
- Gray
- Blue and Black
- Orange and Black
- Red
- Magenta
- Gold
- Device Examples

