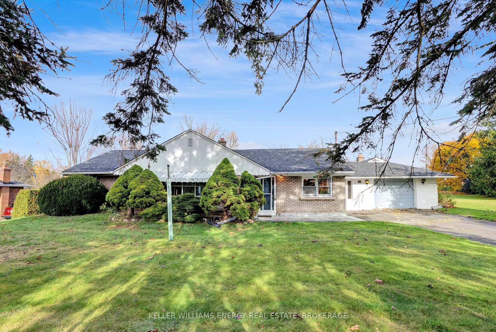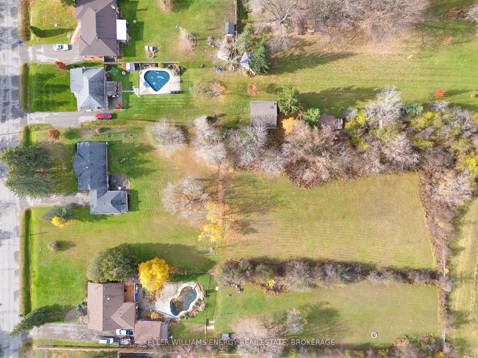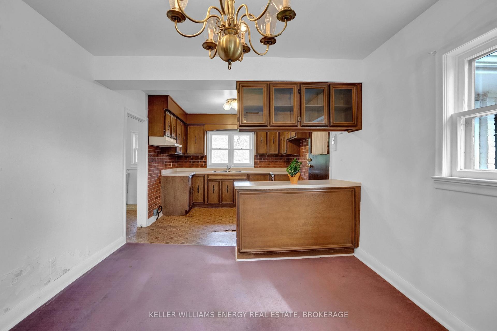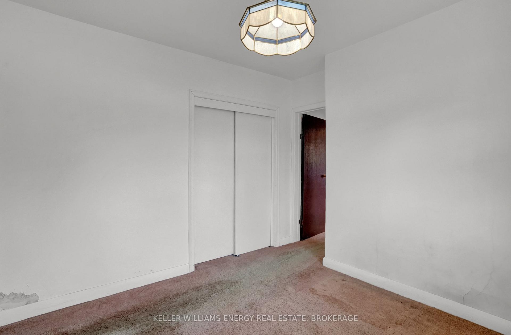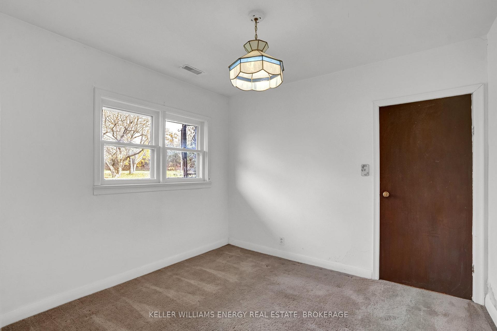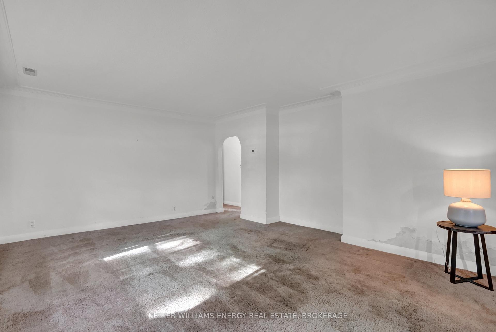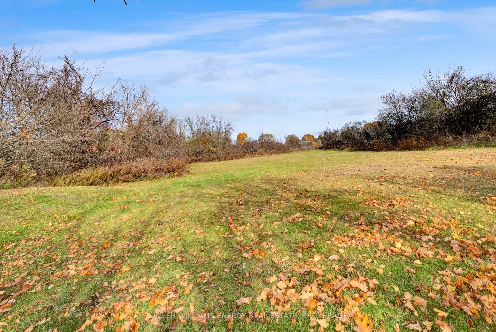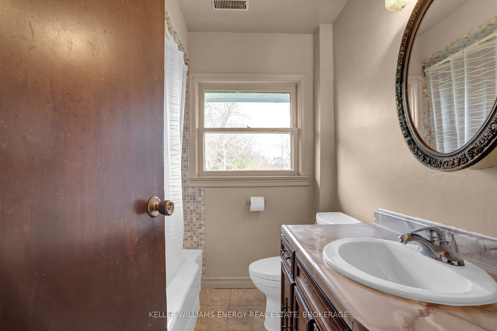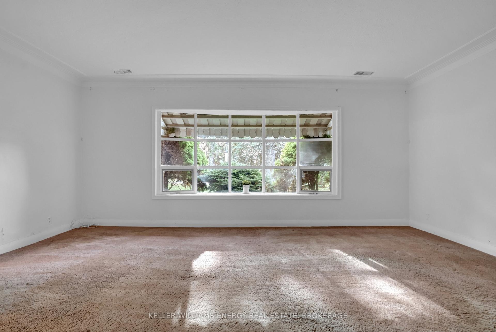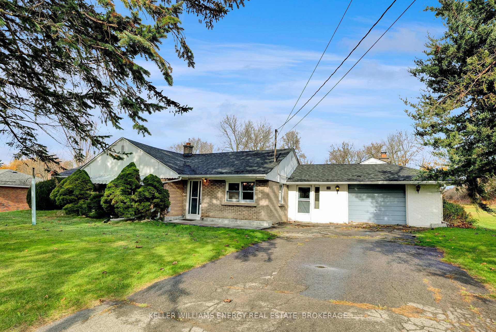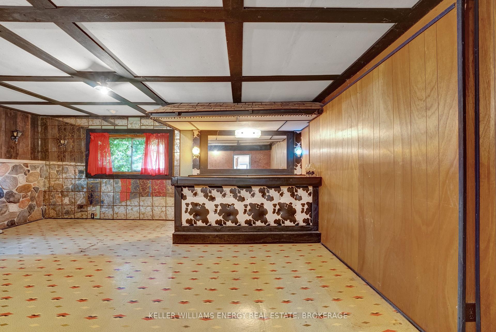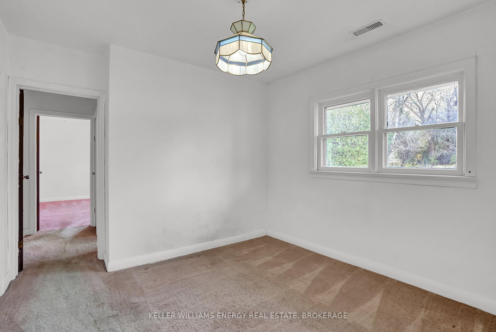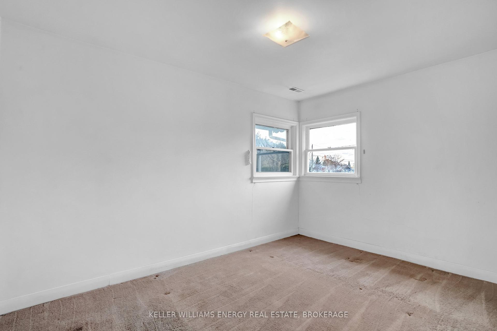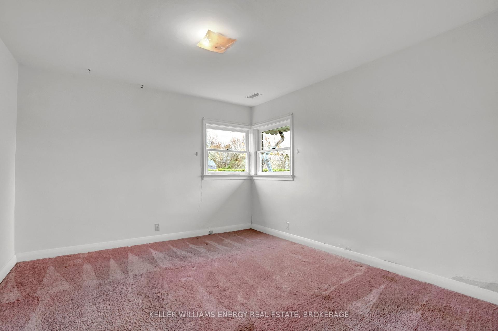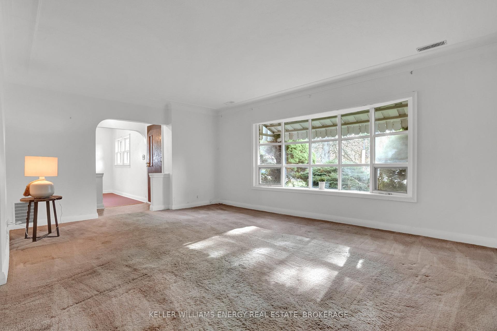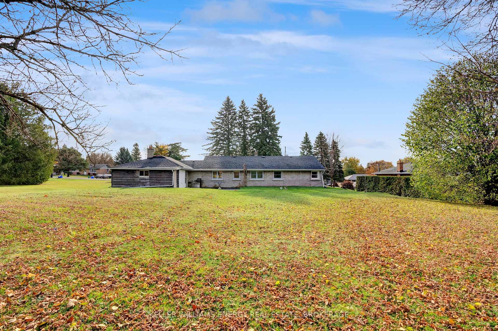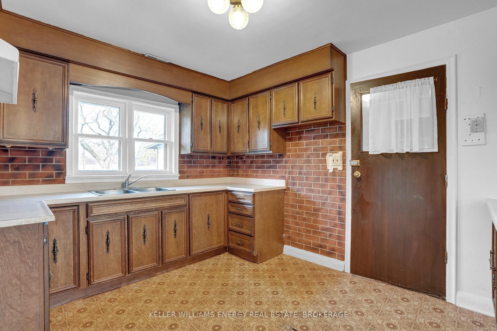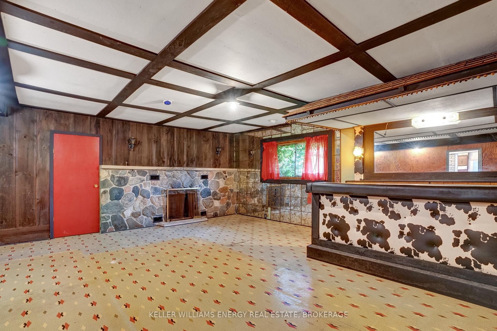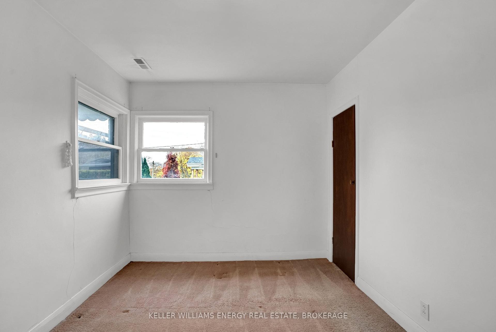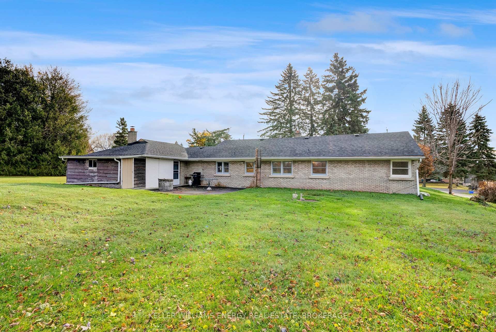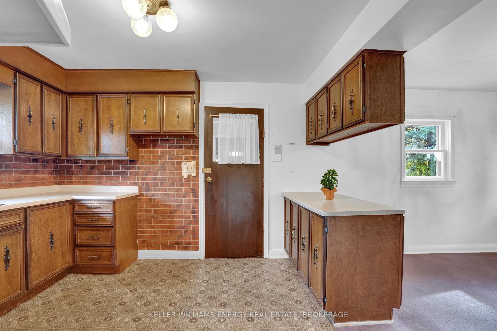$890,000
Available - For Sale
Listing ID: E10412114
30 Firner St , Clarington, L0B 1J0, Ontario
| Charming Fixer Upper Bungalow on 1.5+ acres! Looking for a property with Potential? The 3 Bedroom plus 1 Bathroom Bungalow offers over 1800 square feet of living space and sits on a sprawling 1.5+ acres lot in a desirable area. Just minutes from town but tucked away in a peaceful setting, this home is perfect for those ready to bring their vision to life. The interior is in need of some Tender Loving Care, making it ideal for investors, renovators or developers ready to put in the work. Imagine the possibilities as you customize and enhance each space to make it your own! The generous backyard is a blank canvas, with room for grading, outdoor entertainment areas or even a pool. With a bit of creativity you can transform this outdoor space into your private oasis. The prime location is a strong selling feature, close to Town yet offering the tranquility of country living. This property combines convenience with seclusion - a rare find! Don't miss this chance to secure a property with such incredible potential. With the right updates, and a little sweat equity, this could be your Dream Home or your next Investment success! Make it yours today! Garage has been converted into an entertaining space, can be converted back. The property is being sold in 'As Is, Where Is' condition. |
| Price | $890,000 |
| Taxes: | $6804.54 |
| Address: | 30 Firner St , Clarington, L0B 1J0, Ontario |
| Lot Size: | 154.60 x 426.47 (Feet) |
| Directions/Cross Streets: | Taunton & Trulls |
| Rooms: | 7 |
| Bedrooms: | 3 |
| Bedrooms +: | |
| Kitchens: | 1 |
| Family Room: | N |
| Basement: | None |
| Property Type: | Detached |
| Style: | Bungalow |
| Exterior: | Brick |
| Garage Type: | Attached |
| (Parking/)Drive: | Available |
| Drive Parking Spaces: | 8 |
| Pool: | None |
| Approximatly Square Footage: | 1500-2000 |
| Fireplace/Stove: | N |
| Heat Source: | Gas |
| Heat Type: | Forced Air |
| Central Air Conditioning: | None |
| Laundry Level: | Main |
| Sewers: | Septic |
| Water: | Well |
| Utilities-Cable: | Y |
| Utilities-Hydro: | Y |
| Utilities-Gas: | Y |
| Utilities-Telephone: | Y |
$
%
Years
This calculator is for demonstration purposes only. Always consult a professional
financial advisor before making personal financial decisions.
| Although the information displayed is believed to be accurate, no warranties or representations are made of any kind. |
| KELLER WILLIAMS ENERGY REAL ESTATE, BROKERAGE |
|
|

Dir:
1-866-382-2968
Bus:
416-548-7854
Fax:
416-981-7184
| Virtual Tour | Book Showing | Email a Friend |
Jump To:
At a Glance:
| Type: | Freehold - Detached |
| Area: | Durham |
| Municipality: | Clarington |
| Neighbourhood: | Rural Clarington |
| Style: | Bungalow |
| Lot Size: | 154.60 x 426.47(Feet) |
| Tax: | $6,804.54 |
| Beds: | 3 |
| Baths: | 1 |
| Fireplace: | N |
| Pool: | None |
Locatin Map:
Payment Calculator:
- Color Examples
- Green
- Black and Gold
- Dark Navy Blue And Gold
- Cyan
- Black
- Purple
- Gray
- Blue and Black
- Orange and Black
- Red
- Magenta
- Gold
- Device Examples

