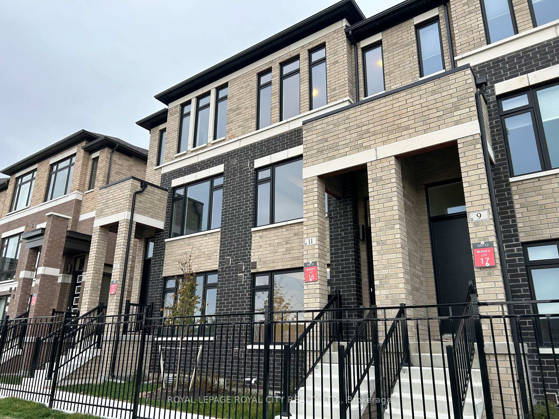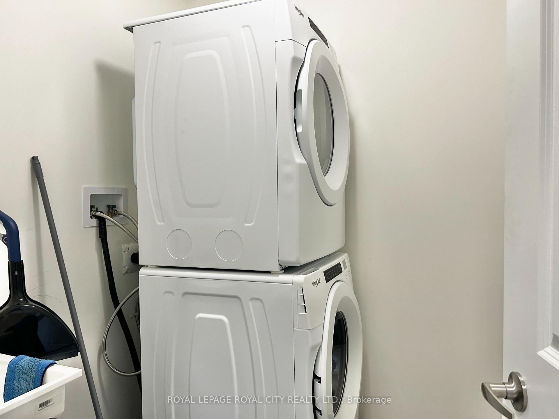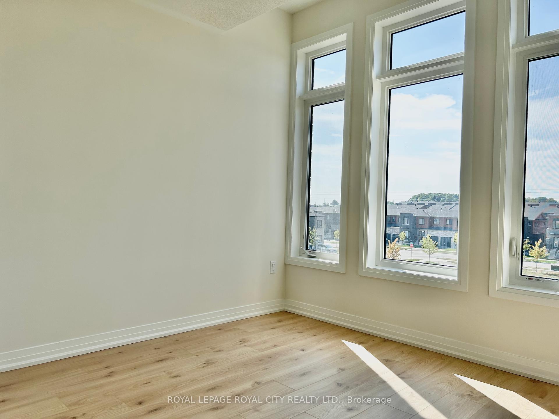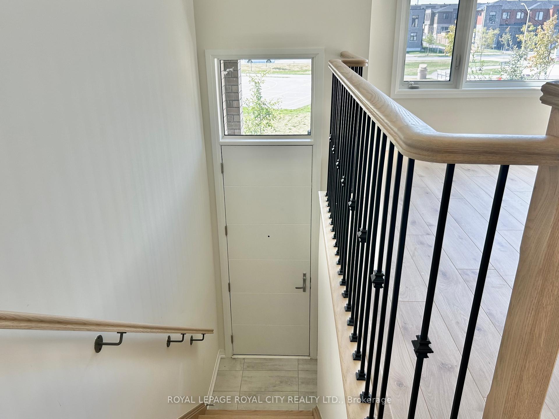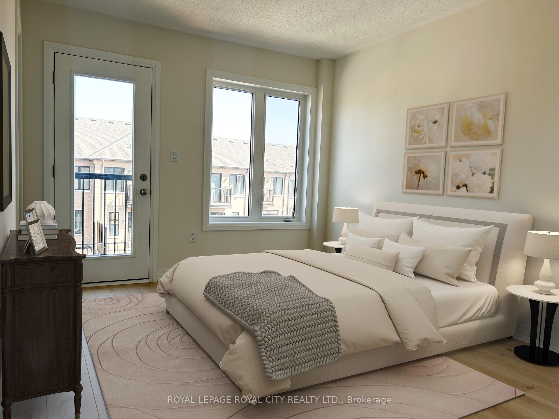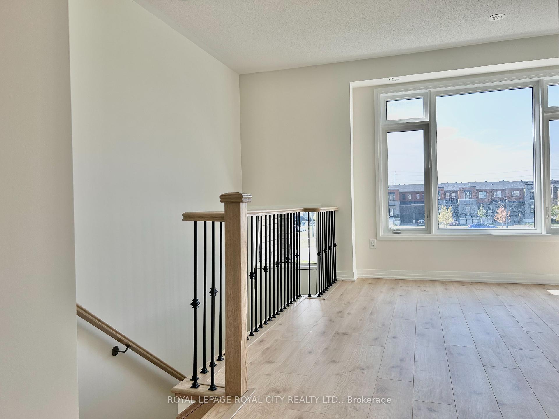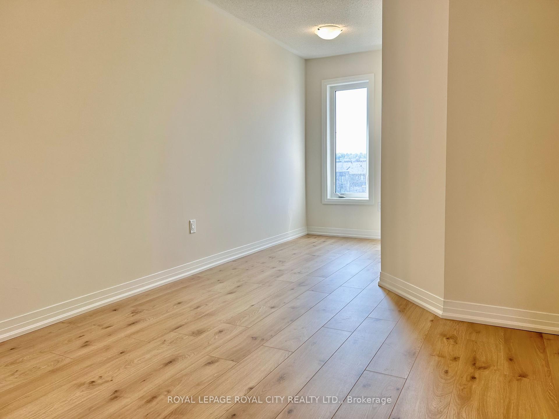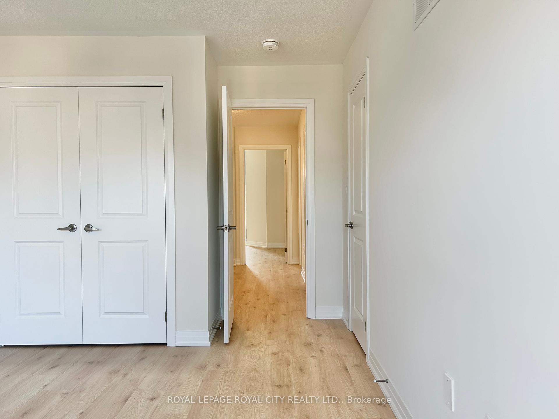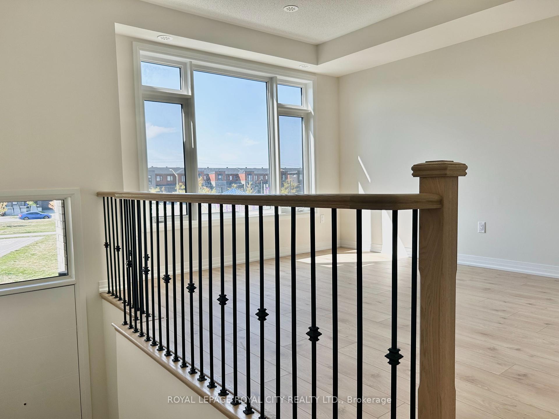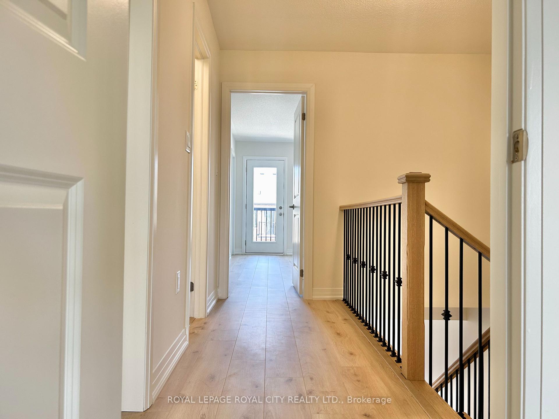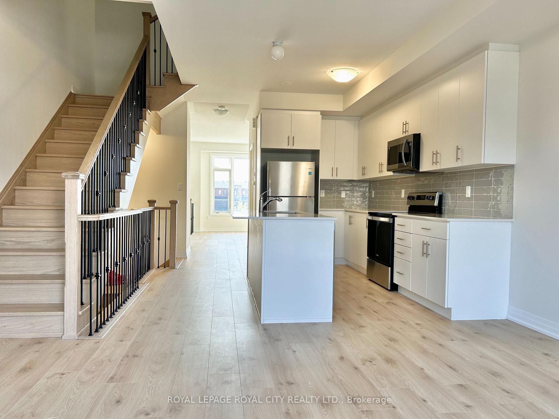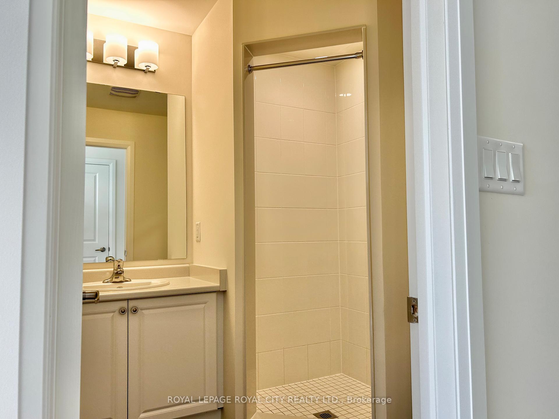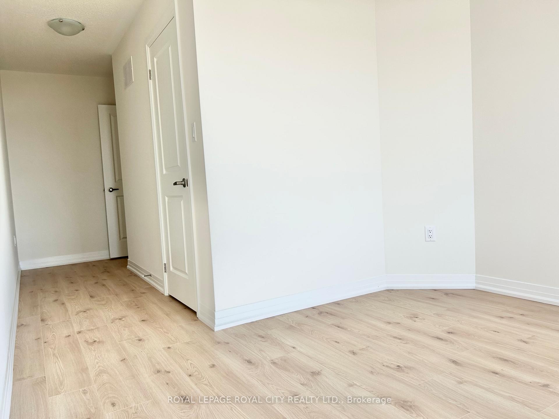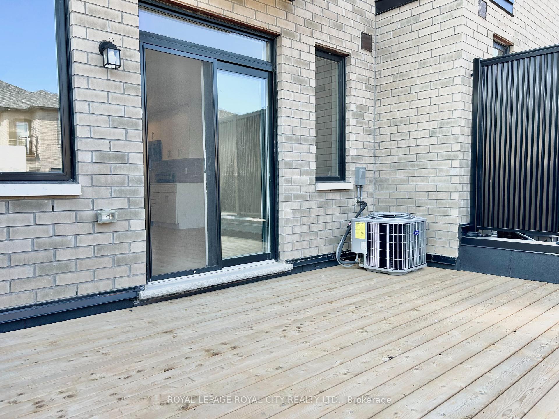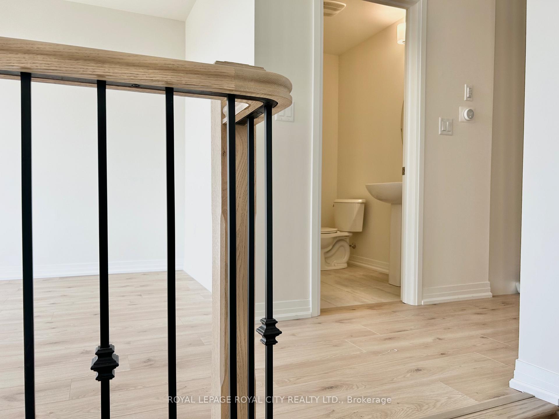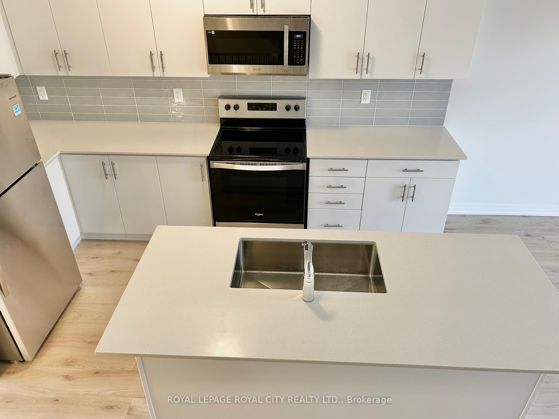$1,050,000
Available - For Sale
Listing ID: S10412689
11 Cherry Hill Lane , Barrie, L9J 0M7, Ontario
| Not your typical cookie cutter builder grade home. Welcome to this brand-new townhome built by award-winning Deco Homes. Live in style with this modern townhouse offering over $30,000 in builder upgrades carefully chosen to make this unit stand out from the rest. Conveniently located next to South Barrie GO Station making this home perfect for commuters working in the city. Enjoy the fronting view of a large park instead of direct neighbours. 4 bedrooms, 4 baths with on trend light oak coloured flooring throughout, upgraded steal spindles on staircases, quarts countertops, stainless steel appliances, large kitchen sink & so much more. Enjoy open concept living & a beautiful, oversized terrace. One of the upgrades worth mentioning is the main floor bedroom/flex space & washroom perfect for in laws or office space. Unfinished full basement is great for storage needs. Large windows throughout this light and airy home perfect for families or the commuting Toronto executive. Surrounded by parks, amenities, trails of lake Simcoe & endless exploring. |
| Price | $1,050,000 |
| Taxes: | $0.00 |
| Address: | 11 Cherry Hill Lane , Barrie, L9J 0M7, Ontario |
| Lot Size: | 16.40 x 89.30 (Feet) |
| Acreage: | < .50 |
| Directions/Cross Streets: | Off Yonge St North of Mapleview Drive East |
| Rooms: | 6 |
| Rooms +: | 2 |
| Bedrooms: | 3 |
| Bedrooms +: | 1 |
| Kitchens: | 1 |
| Family Room: | N |
| Basement: | Full, Unfinished |
| Approximatly Age: | New |
| Property Type: | Att/Row/Twnhouse |
| Style: | 3-Storey |
| Exterior: | Brick, Stone |
| Garage Type: | Attached |
| (Parking/)Drive: | Private |
| Drive Parking Spaces: | 1 |
| Pool: | None |
| Approximatly Age: | New |
| Approximatly Square Footage: | 2000-2500 |
| Property Features: | Beach, Grnbelt/Conserv, Park, Public Transit, School |
| Fireplace/Stove: | N |
| Heat Source: | Gas |
| Heat Type: | Forced Air |
| Central Air Conditioning: | Central Air |
| Sewers: | Sewers |
| Water: | Municipal |
$
%
Years
This calculator is for demonstration purposes only. Always consult a professional
financial advisor before making personal financial decisions.
| Although the information displayed is believed to be accurate, no warranties or representations are made of any kind. |
| ROYAL LEPAGE ROYAL CITY REALTY LTD. |
|
|

Dir:
1-866-382-2968
Bus:
416-548-7854
Fax:
416-981-7184
| Book Showing | Email a Friend |
Jump To:
At a Glance:
| Type: | Freehold - Att/Row/Twnhouse |
| Area: | Simcoe |
| Municipality: | Barrie |
| Neighbourhood: | Painswick South |
| Style: | 3-Storey |
| Lot Size: | 16.40 x 89.30(Feet) |
| Approximate Age: | New |
| Beds: | 3+1 |
| Baths: | 4 |
| Fireplace: | N |
| Pool: | None |
Locatin Map:
Payment Calculator:
- Color Examples
- Green
- Black and Gold
- Dark Navy Blue And Gold
- Cyan
- Black
- Purple
- Gray
- Blue and Black
- Orange and Black
- Red
- Magenta
- Gold
- Device Examples

