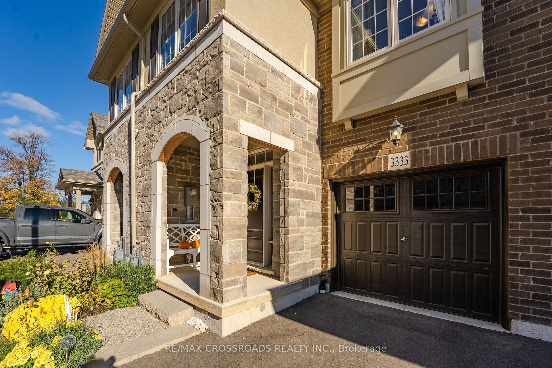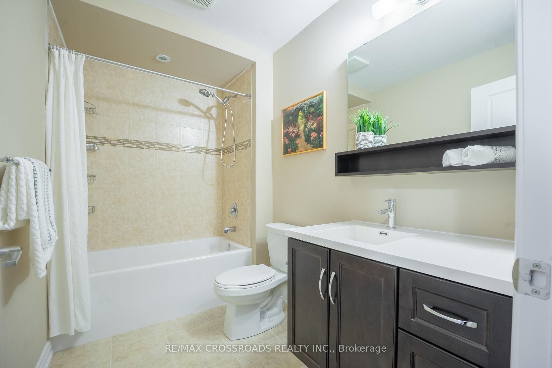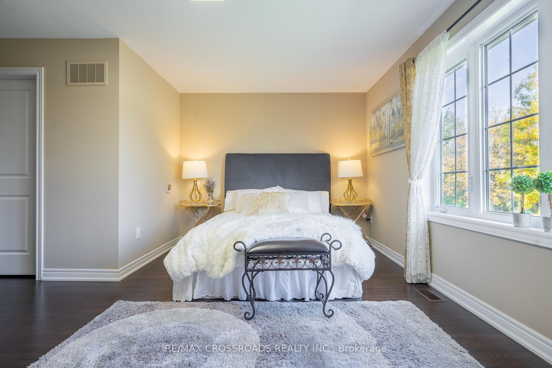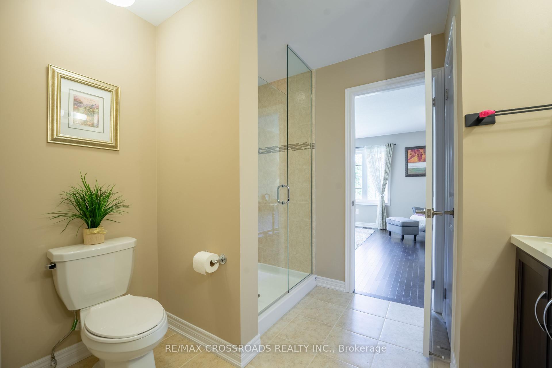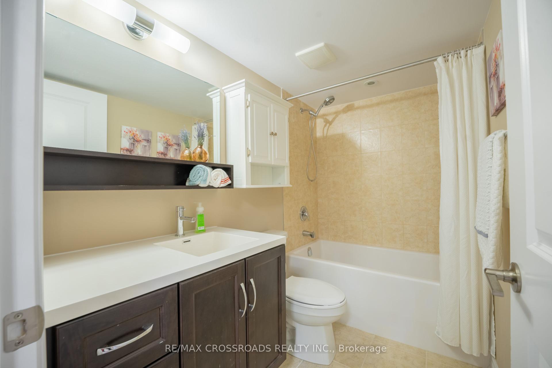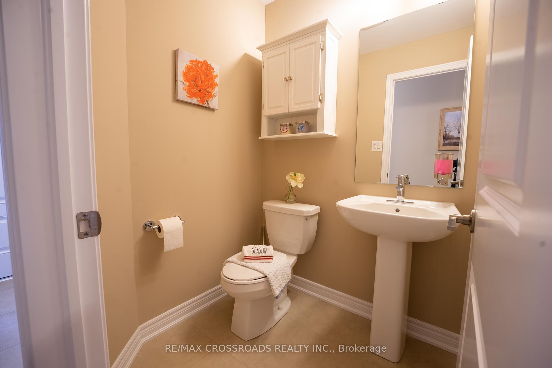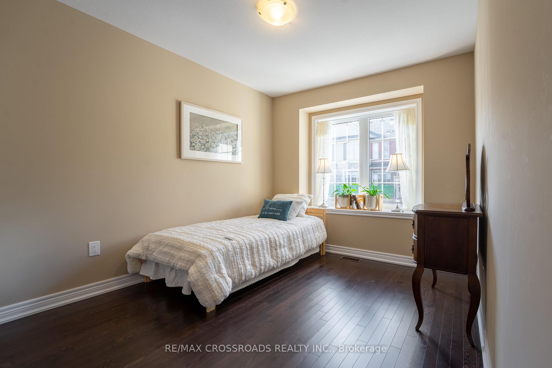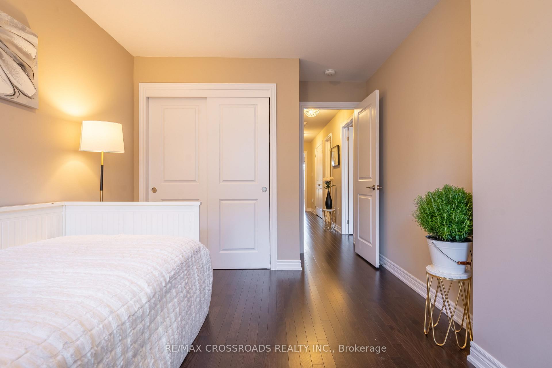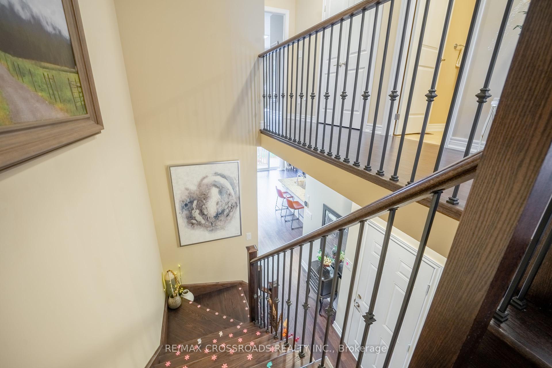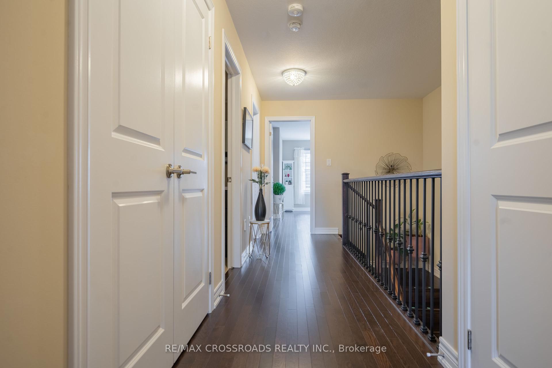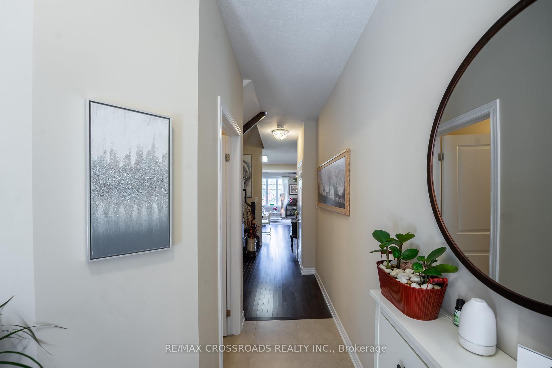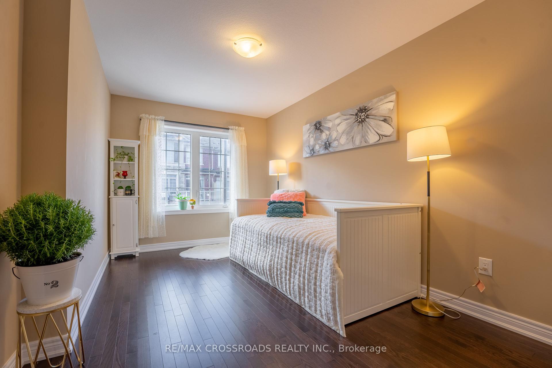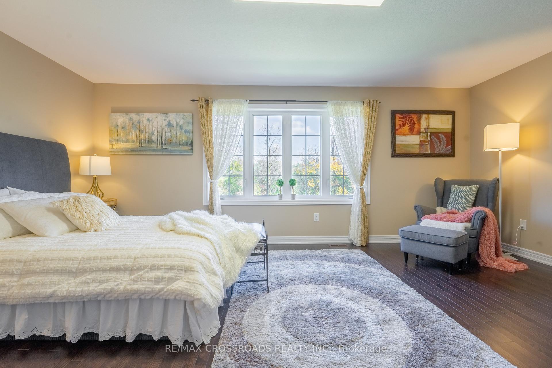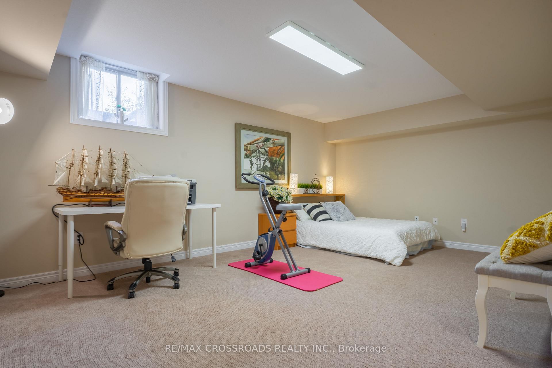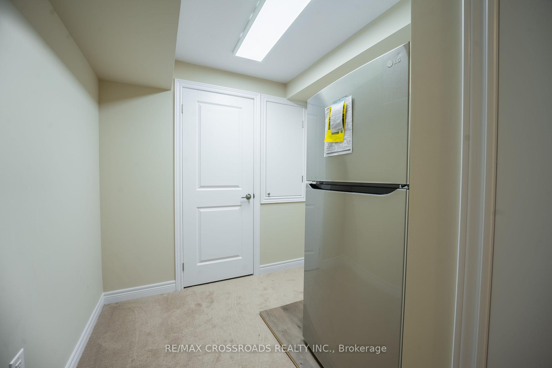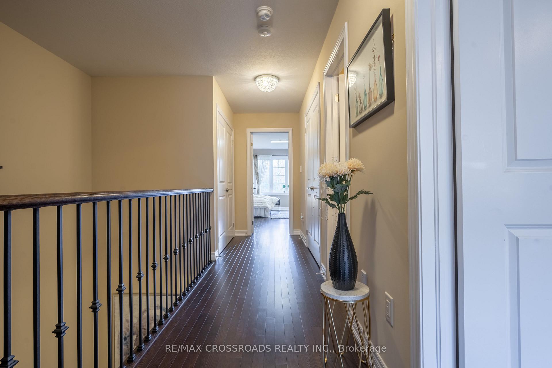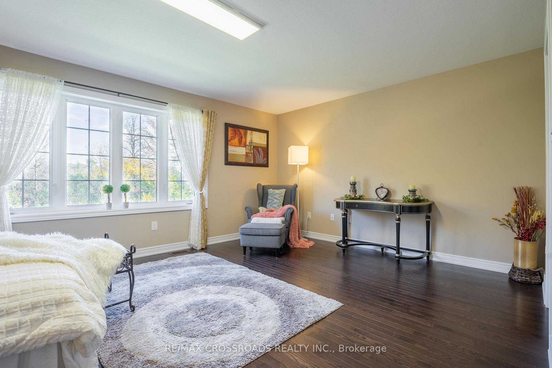$1,250,000
Available - For Sale
Listing ID: W10232134
3333 Mockingbird Common Cres , Oakville, L6H 0X1, Ontario
| Freehold townhome built by Brandhaven in a highly coveted location backing onto a ravine. This property offers an open concept gourmet eat-in kitchen, upgraded kitchen and bathrooms, and features 9 ft ceilings on the main floor. Convenient direct access to the garage, along with second-floor laundry. The home is exceptionally bright and unique, located near Trafalgar/Dundas with easy access to shopping malls, banks, Canadian Tire, grocery stores, restaurants, and transit. Quick access to highways 403/407/QEW. Beautifully designed with high-end finishes and upgrades, boasting a total living area of 3057 sqft (above grade 2041 sqft plus a fully finished upgraded basement of 1016 sqft). Hot water tank rented. The master bedroom and bathroom have been significantly upgraded, and the basement includes a spacious cold room. Must see to appreciate this stunning property. |
| Extras: Showing Anytime.Close Proximity To Top Rated Schools,Walmart, Parks, Trails, Top Private & Public Schools. |
| Price | $1,250,000 |
| Taxes: | $5124.68 |
| Address: | 3333 Mockingbird Common Cres , Oakville, L6H 0X1, Ontario |
| Lot Size: | 20.10 x 91.73 (Feet) |
| Directions/Cross Streets: | Trafalgar & Threshing Mill |
| Rooms: | 11 |
| Rooms +: | 1 |
| Bedrooms: | 3 |
| Bedrooms +: | 1 |
| Kitchens: | 1 |
| Family Room: | Y |
| Basement: | Finished, Full |
| Property Type: | Att/Row/Twnhouse |
| Style: | 2-Storey |
| Exterior: | Brick, Stone |
| Garage Type: | Attached |
| (Parking/)Drive: | Private |
| Drive Parking Spaces: | 1 |
| Pool: | None |
| Fireplace/Stove: | N |
| Heat Source: | Gas |
| Heat Type: | Forced Air |
| Central Air Conditioning: | Central Air |
| Sewers: | Sewers |
| Water: | Municipal |
$
%
Years
This calculator is for demonstration purposes only. Always consult a professional
financial advisor before making personal financial decisions.
| Although the information displayed is believed to be accurate, no warranties or representations are made of any kind. |
| RE/MAX CROSSROADS REALTY INC. |
|
|

Dir:
1-866-382-2968
Bus:
416-548-7854
Fax:
416-981-7184
| Book Showing | Email a Friend |
Jump To:
At a Glance:
| Type: | Freehold - Att/Row/Twnhouse |
| Area: | Halton |
| Municipality: | Oakville |
| Neighbourhood: | Rural Oakville |
| Style: | 2-Storey |
| Lot Size: | 20.10 x 91.73(Feet) |
| Tax: | $5,124.68 |
| Beds: | 3+1 |
| Baths: | 4 |
| Fireplace: | N |
| Pool: | None |
Locatin Map:
Payment Calculator:
- Color Examples
- Green
- Black and Gold
- Dark Navy Blue And Gold
- Cyan
- Black
- Purple
- Gray
- Blue and Black
- Orange and Black
- Red
- Magenta
- Gold
- Device Examples

