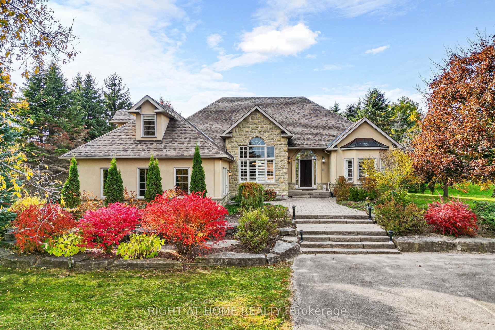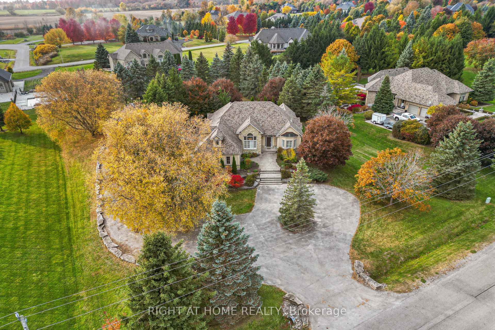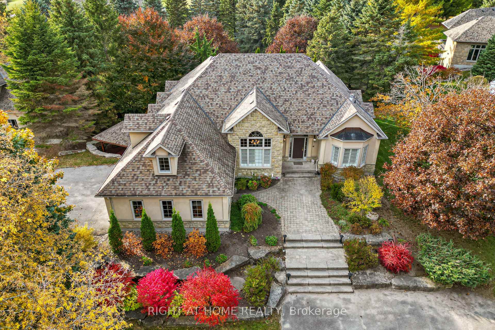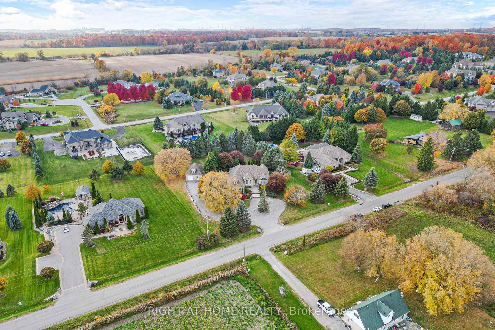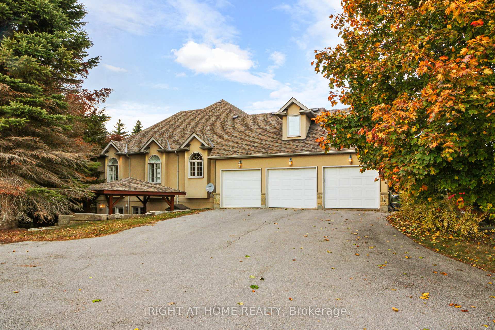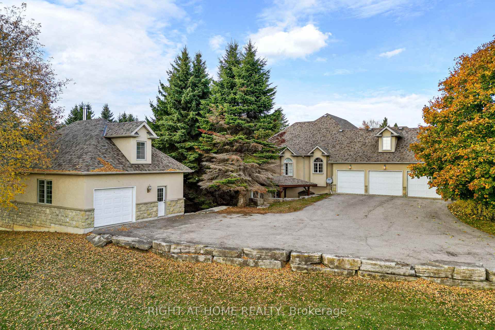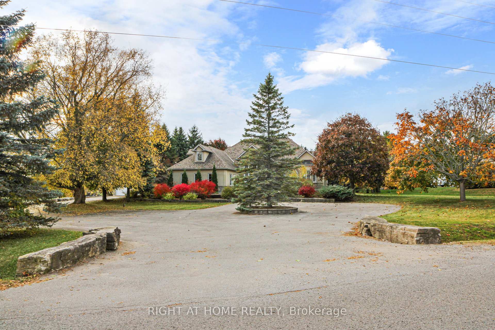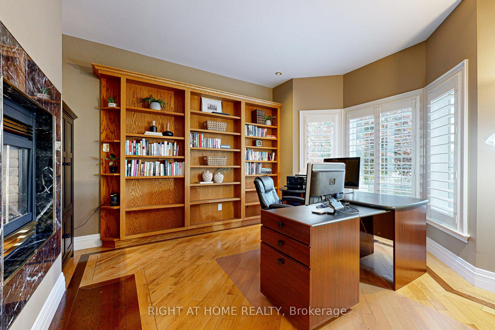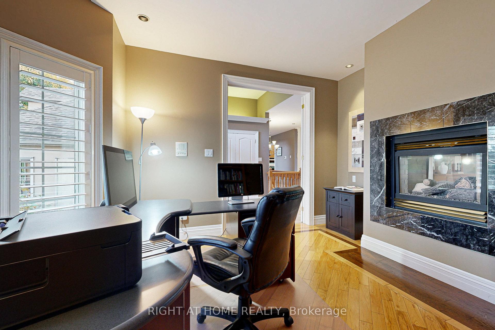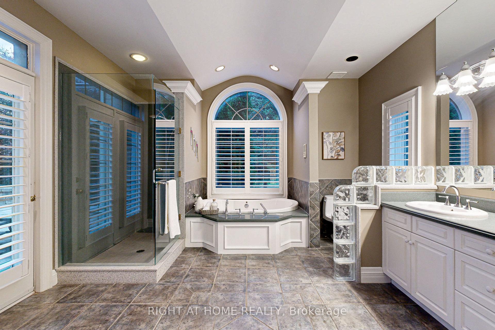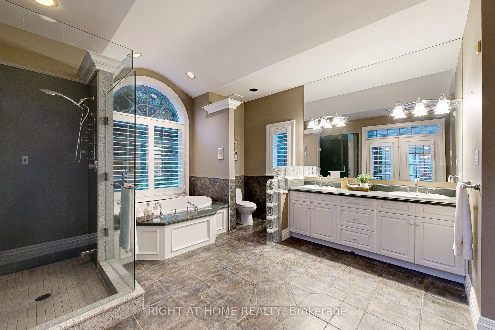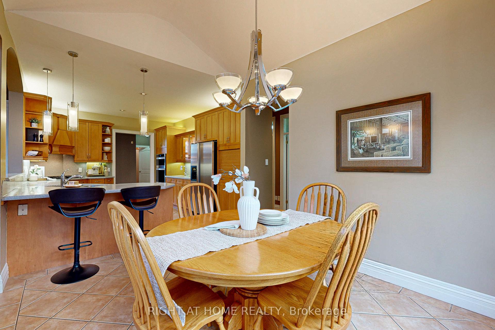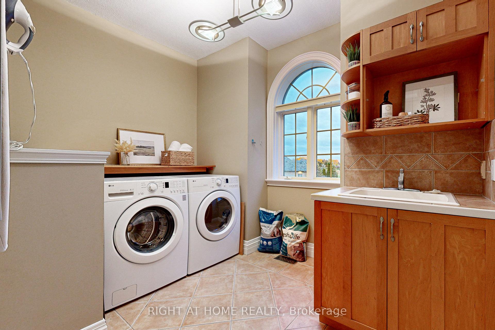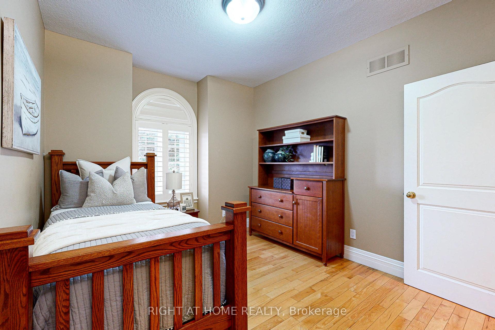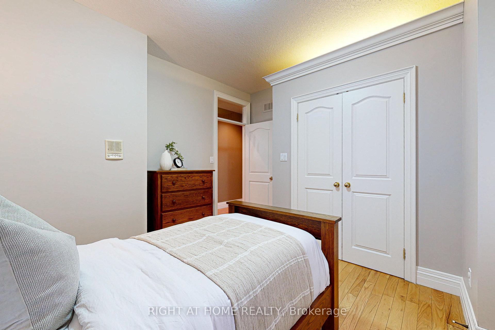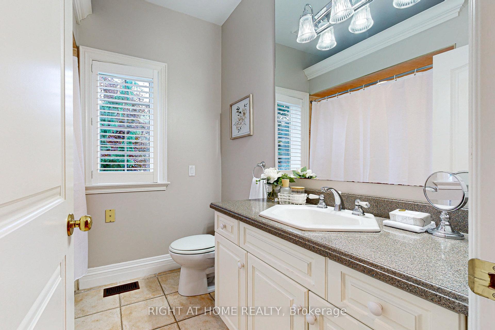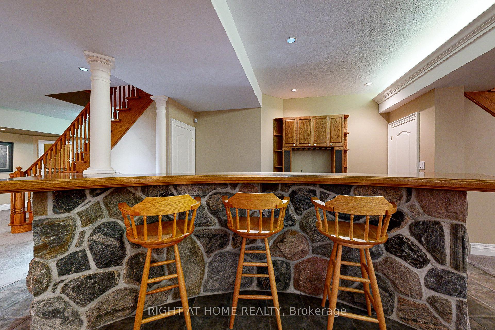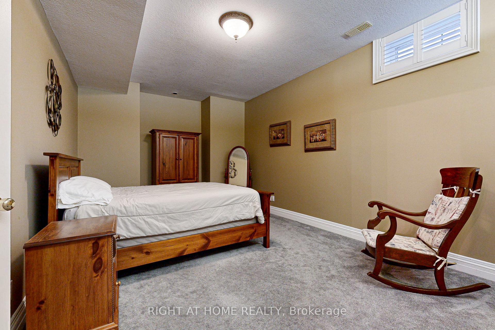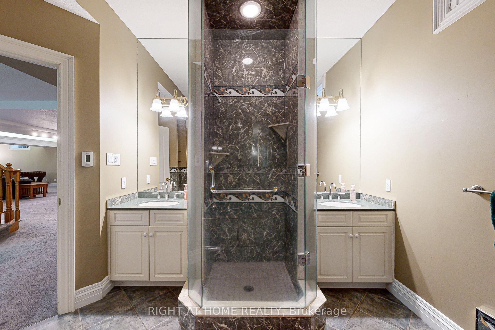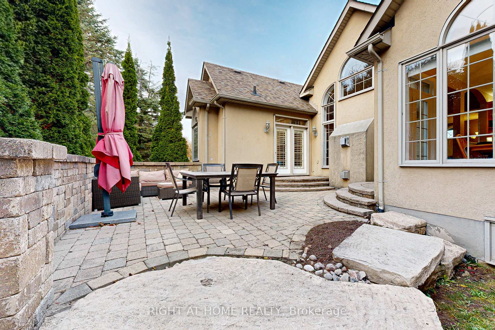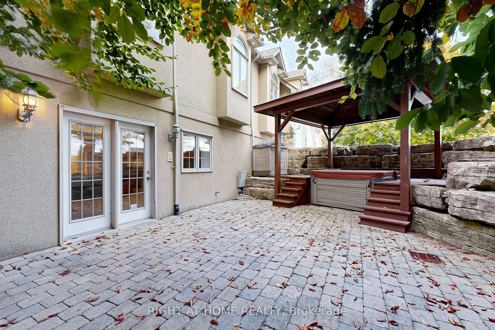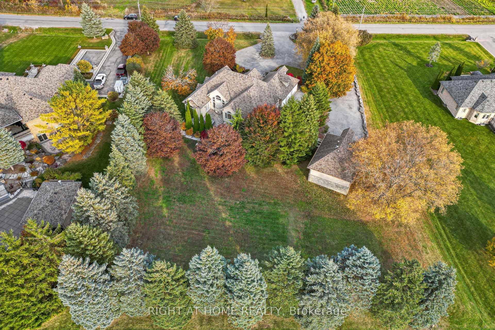$2,189,000
Available - For Sale
Listing ID: E9510892
6340 Solina Rd , Clarington, L0B 1J0, Ontario
| Welcome To The Stunning Westlake Estates in Clarington - A Community of Luxury And Exquisite Taste! This Beautiful Home Boasts A Large Spacious Circular Driveway And Endless Curb Appeal. Featuring Both 2 1/2 Car (Attached) & 2-Car (Detached) Garages, Lush Gardens And Professionally Hardscaped Armour Stone, This 3+2 Bedroom Bungalow Offers Ample Room For A Growing Family. Enter And Enjoy All This Home Has To Offer From The Sunken Living Room With A View To The Backyard. Spacious Primary Br. Equipped With Separate Walk In Closets, A Double Sided Gas Fireplace, A 5-Piece Ensuite Wr. With Heated Floors and Walk Out To The Property. Additional Bedrooms Are Equally Impressive Offering Privacy & Comfort. A Spacious Multi-Functional Loft Offers Space For Additional Living Space. The Kitchen Boasts S/S Appliances, Corian Countertops, 2 Sinks, A Stove Top and New (2023) Built-In Microwave and Oven.Two Separate Staircases Lead You To A Fully Finished Basement, Entertainment Area, Wet Bar, Additional Bedrooms,Wr. And A Walkout To The Backyard. Conveniently Located Just Minutes Away From Hwy. 407 & 418 |
| Extras: Heated floor in Ensuite bathroom & In Basement (Tiled Portion) Intercom System, Book Shelf in Office, Dishwasher in BSMT (As Is), Bar Fridge in Basement (As Is) |
| Price | $2,189,000 |
| Taxes: | $12873.09 |
| Address: | 6340 Solina Rd , Clarington, L0B 1J0, Ontario |
| Lot Size: | 183.73 x 291.01 (Feet) |
| Acreage: | .50-1.99 |
| Directions/Cross Streets: | Solina Rd, & Concession 6 |
| Rooms: | 9 |
| Rooms +: | 3 |
| Bedrooms: | 3 |
| Bedrooms +: | 2 |
| Kitchens: | 1 |
| Family Room: | Y |
| Basement: | Fin W/O |
| Property Type: | Detached |
| Style: | Bungaloft |
| Exterior: | Stone, Stucco/Plaster |
| Garage Type: | Attached |
| (Parking/)Drive: | Circular |
| Drive Parking Spaces: | 20 |
| Pool: | None |
| Approximatly Square Footage: | 3500-5000 |
| Property Features: | Grnbelt/Cons, Park, Place Of Worship, Wooded/Treed |
| Fireplace/Stove: | Y |
| Heat Source: | Gas |
| Heat Type: | Forced Air |
| Central Air Conditioning: | Central Air |
| Laundry Level: | Main |
| Sewers: | None |
| Water: | Well |
| Water Supply Types: | Drilled Well |
| Utilities-Cable: | Y |
| Utilities-Hydro: | Y |
| Utilities-Gas: | Y |
$
%
Years
This calculator is for demonstration purposes only. Always consult a professional
financial advisor before making personal financial decisions.
| Although the information displayed is believed to be accurate, no warranties or representations are made of any kind. |
| RIGHT AT HOME REALTY |
|
|

Dir:
1-866-382-2968
Bus:
416-548-7854
Fax:
416-981-7184
| Virtual Tour | Book Showing | Email a Friend |
Jump To:
At a Glance:
| Type: | Freehold - Detached |
| Area: | Durham |
| Municipality: | Clarington |
| Neighbourhood: | Rural Clarington |
| Style: | Bungaloft |
| Lot Size: | 183.73 x 291.01(Feet) |
| Tax: | $12,873.09 |
| Beds: | 3+2 |
| Baths: | 4 |
| Fireplace: | Y |
| Pool: | None |
Locatin Map:
Payment Calculator:
- Color Examples
- Green
- Black and Gold
- Dark Navy Blue And Gold
- Cyan
- Black
- Purple
- Gray
- Blue and Black
- Orange and Black
- Red
- Magenta
- Gold
- Device Examples

