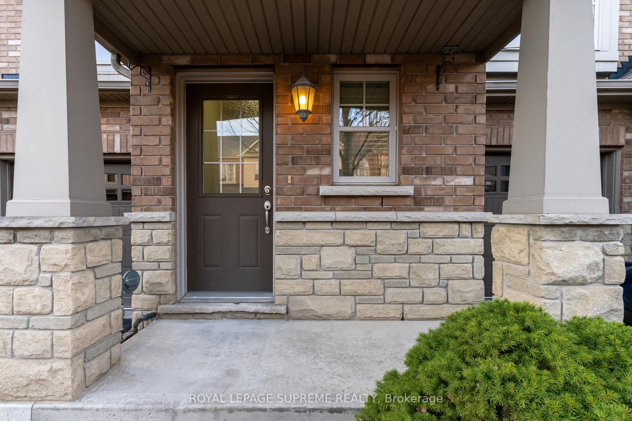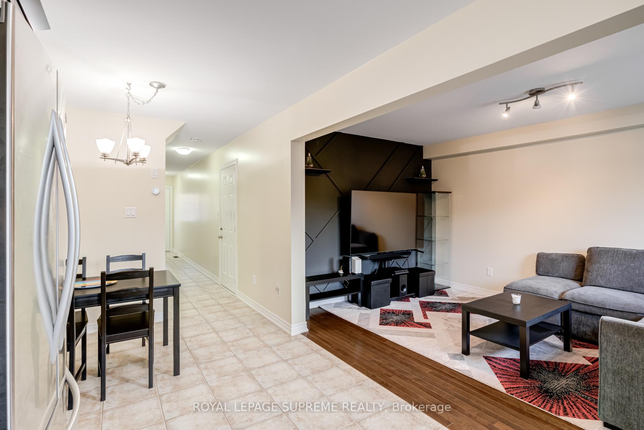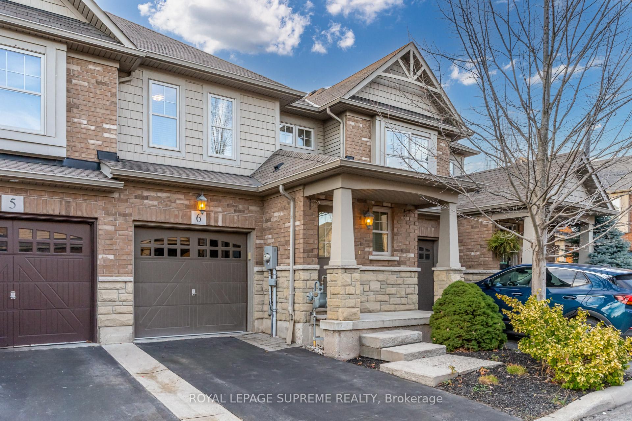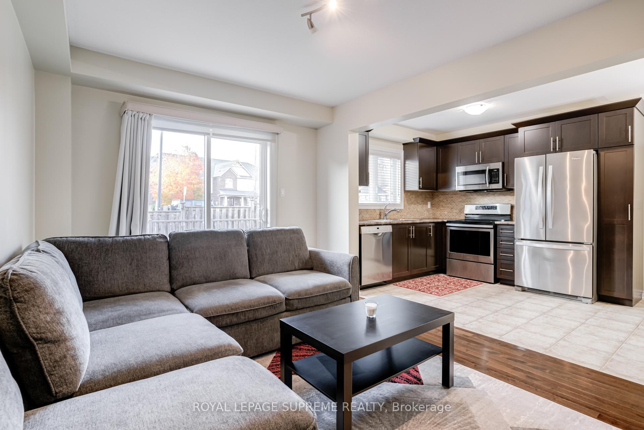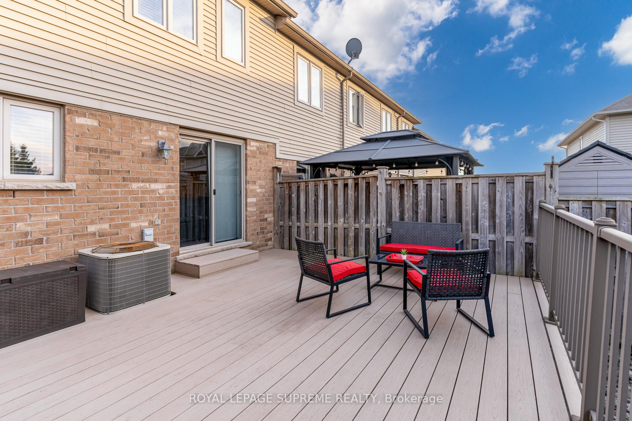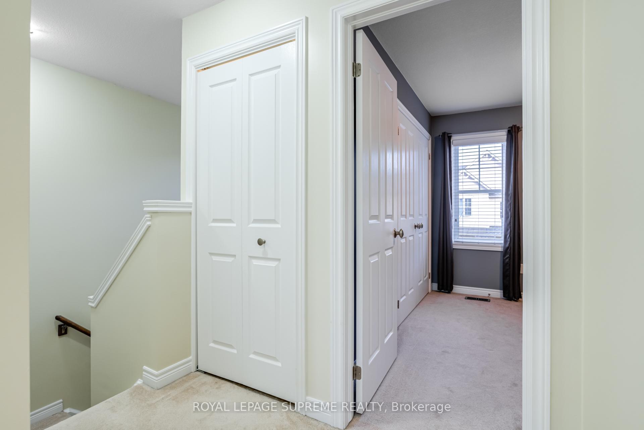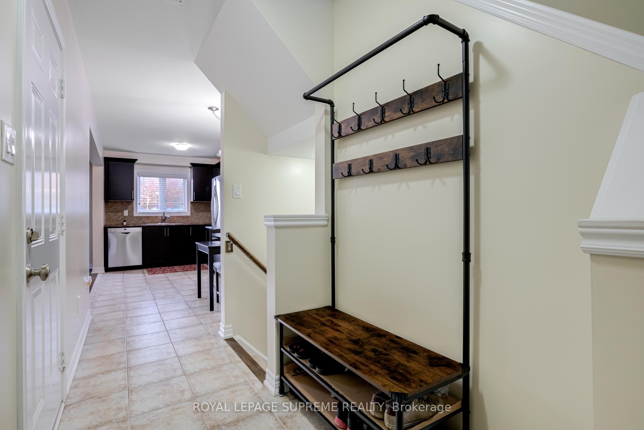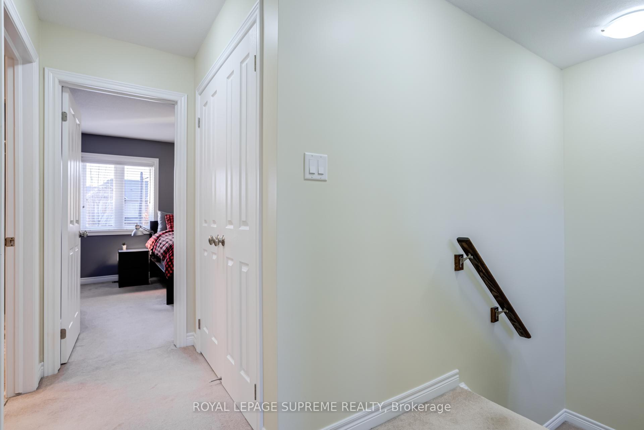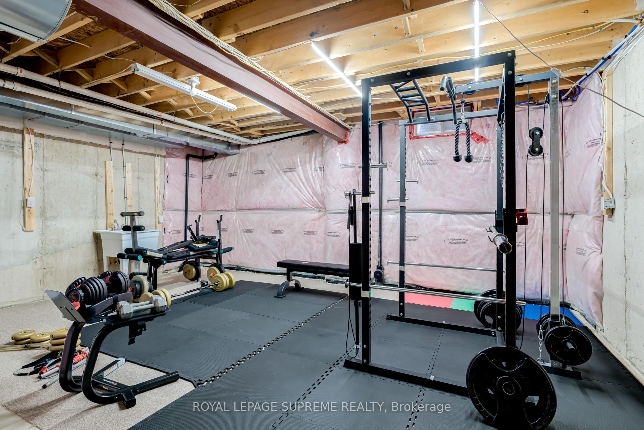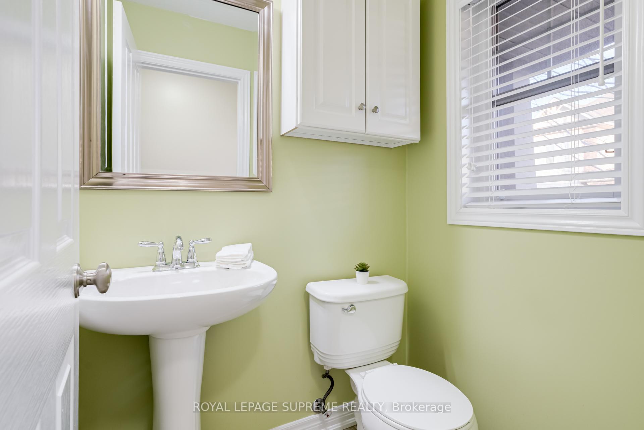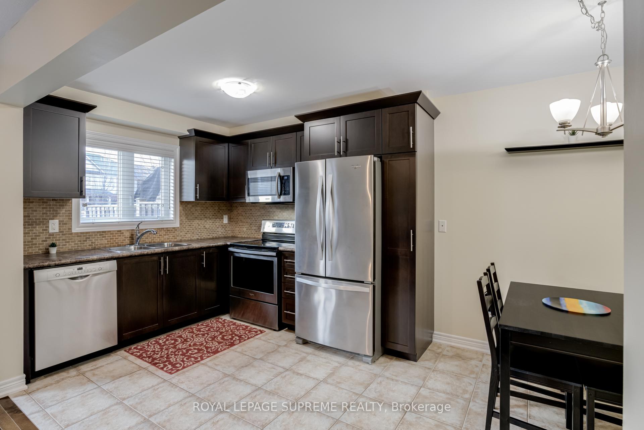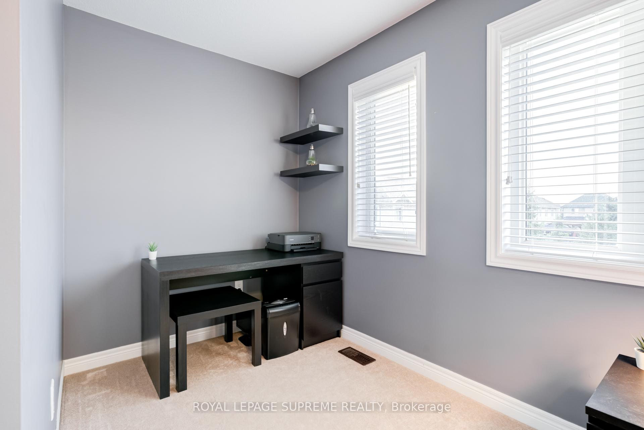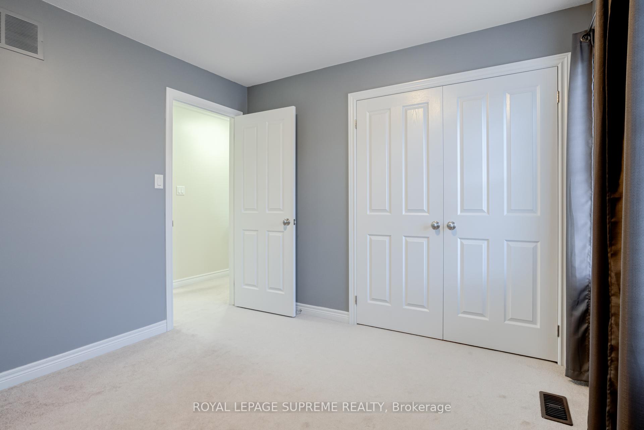$625,000
Available - For Sale
Listing ID: X10411942
10 Pumpkin Pass , Unit 6, Hamilton, L0R 1C0, Ontario
| Welcome to this stunning 2-storey townhome located in the family-friendly community of Binbrook! Step inside to an inviting open-concept main floor, complete with a kitchen featuring stainless steel appliances, a dining area, powder room and a bright living room that opens onto a backyard deck, perfect for outdoor entertaining. Upstairs, you'll find a spacious primary bedroom with a walk-in closet, a second bedroom, a 5-piece bathroom, and an easily accessible laundry. The basement offers a large unfinished space ready for your personal touch. This home also includes a private driveway to a garage with direct entry to the main level. Ideally located close to schools, parks, restaurants, and shopping. |
| Extras: Stainless Steel Refrigerator, S/S Stove, S/S Microwave/Hood Fan, S/S Dishwasher, Stacked Washer and Dryer, Gas Furnace With Central Air, H.W.T (R). |
| Price | $625,000 |
| Taxes: | $3304.54 |
| Address: | 10 Pumpkin Pass , Unit 6, Hamilton, L0R 1C0, Ontario |
| Apt/Unit: | 6 |
| Lot Size: | 19.69 x 80.21 (Feet) |
| Directions/Cross Streets: | Binbrook Rd. / Hwy 56 |
| Rooms: | 5 |
| Bedrooms: | 2 |
| Bedrooms +: | |
| Kitchens: | 1 |
| Family Room: | N |
| Basement: | Full, Unfinished |
| Property Type: | Att/Row/Twnhouse |
| Style: | 2-Storey |
| Exterior: | Brick, Vinyl Siding |
| Garage Type: | Attached |
| (Parking/)Drive: | Private |
| Drive Parking Spaces: | 1 |
| Pool: | None |
| Fireplace/Stove: | N |
| Heat Source: | Gas |
| Heat Type: | Forced Air |
| Central Air Conditioning: | Central Air |
| Sewers: | Sewers |
| Water: | Municipal |
$
%
Years
This calculator is for demonstration purposes only. Always consult a professional
financial advisor before making personal financial decisions.
| Although the information displayed is believed to be accurate, no warranties or representations are made of any kind. |
| ROYAL LEPAGE SUPREME REALTY |
|
|

Dir:
1-866-382-2968
Bus:
416-548-7854
Fax:
416-981-7184
| Virtual Tour | Book Showing | Email a Friend |
Jump To:
At a Glance:
| Type: | Freehold - Att/Row/Twnhouse |
| Area: | Hamilton |
| Municipality: | Hamilton |
| Neighbourhood: | Binbrook |
| Style: | 2-Storey |
| Lot Size: | 19.69 x 80.21(Feet) |
| Tax: | $3,304.54 |
| Beds: | 2 |
| Baths: | 2 |
| Fireplace: | N |
| Pool: | None |
Locatin Map:
Payment Calculator:
- Color Examples
- Green
- Black and Gold
- Dark Navy Blue And Gold
- Cyan
- Black
- Purple
- Gray
- Blue and Black
- Orange and Black
- Red
- Magenta
- Gold
- Device Examples

