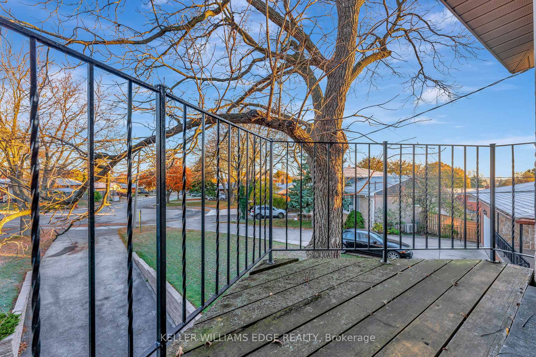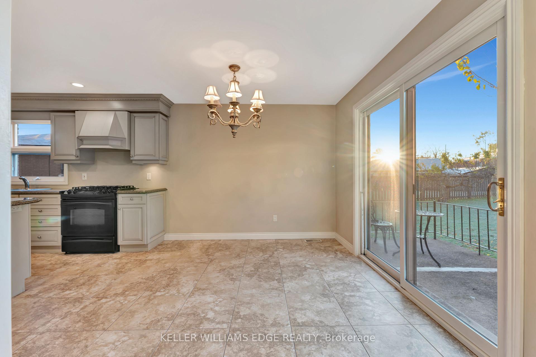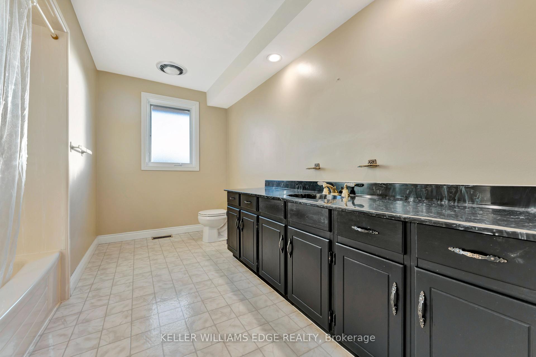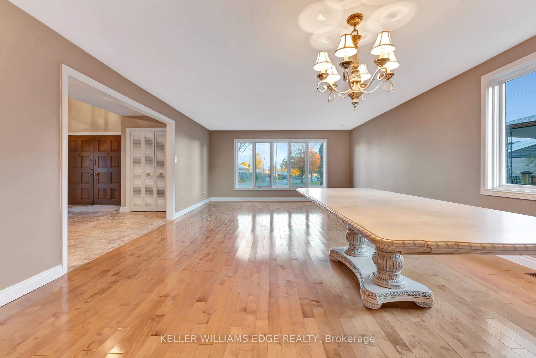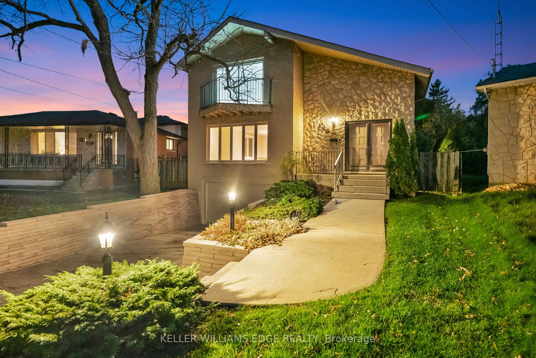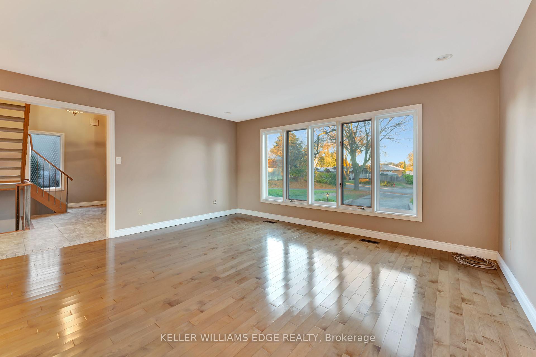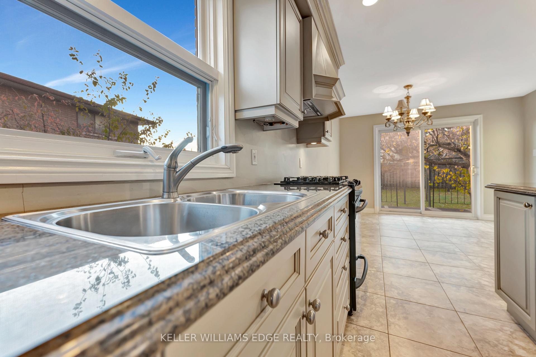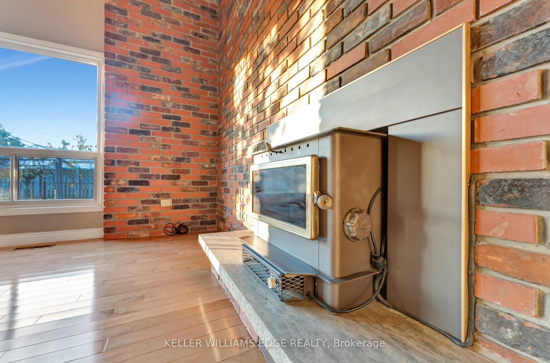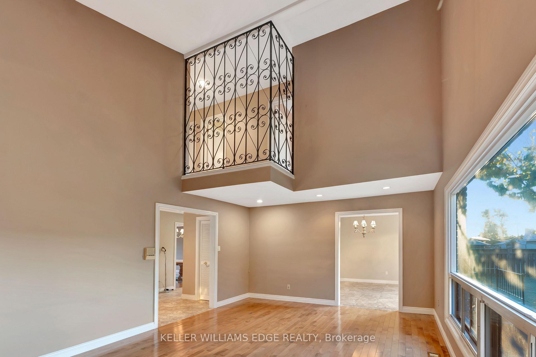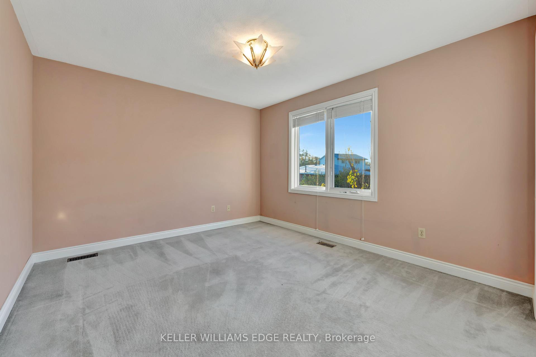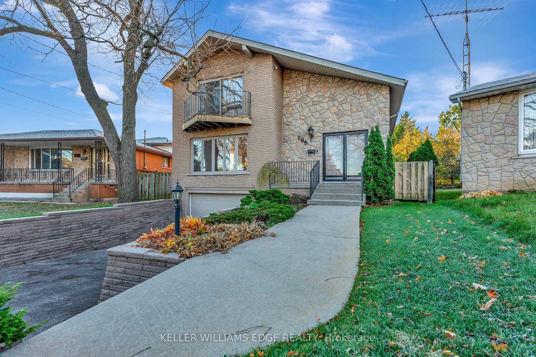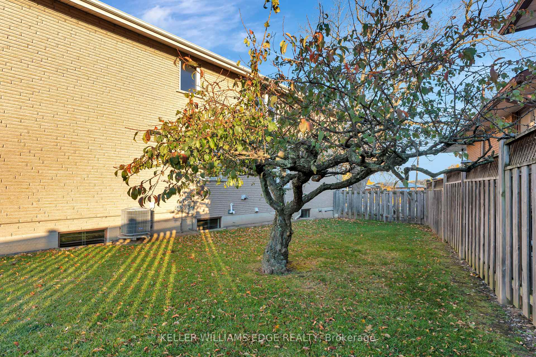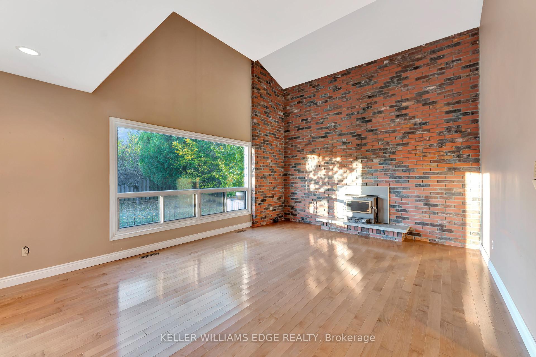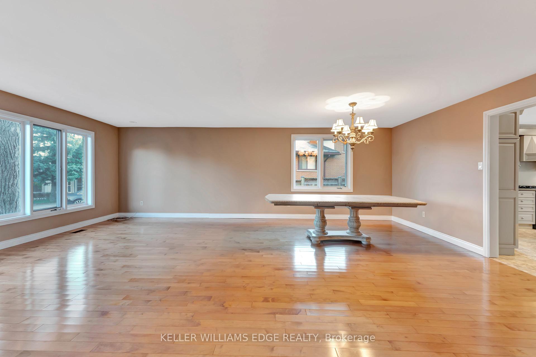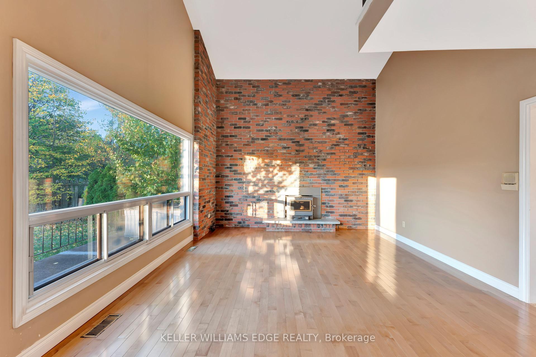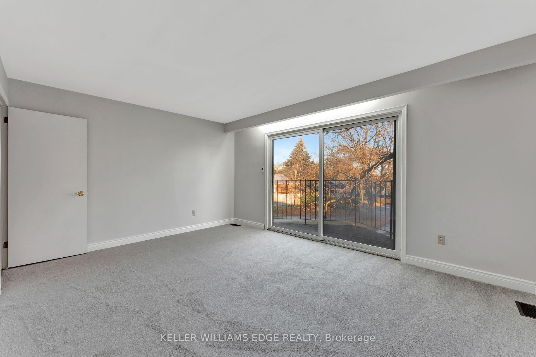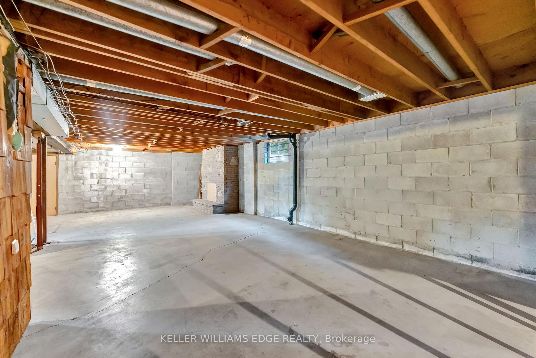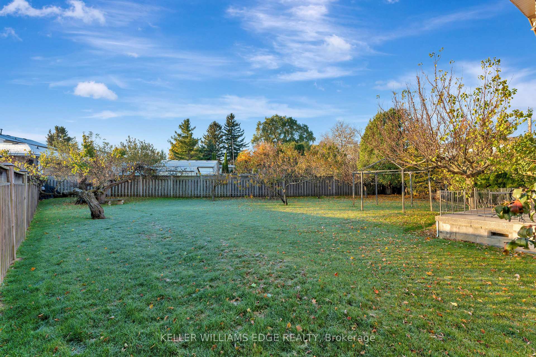$850,000
Available - For Sale
Listing ID: X10412632
165 Burrwood Dr , Hamilton, L9C 3T3, Ontario
| Welcome to 165 Burrwood Drive, a custom-built gem with a 206 ft lot on a court like setting in the highly sought-after West Mountain Rolston neighbourhood. This beautiful 4-bedroom, 2-bathroom home offers 2457 square feet of finished above grade living space, designed with both style and function in mind. The fourth bedroom, while currently without a window, boasts a spacious walk-in closetideal for a growing family. Inside, you'll find soaring vaulted ceilings, large windows throughout, & a bright, open layout. The living and dining rooms flow seamlessly, creating an ideal space for entertaining. The eat-in kitchen features an island and stunning granite countertops, while the cozy family room with fireplace provides the perfect retreat for relaxation. Step outside to enjoy a morning coffee on your back porch overlooking the sprawling yard with mature fruit trees, including apple, peach, pear, and plummaking it a private paradise thats perfect for enjoying or even exploring a potential home-grown market. The full basement has ample light, thanks to large windows, and includes two inside entries from the expansive & rare 384 sq. ft. garage, offering plenty of room for a workshop or storage. This layout is perfect for an in-law suite or multi-generational living. Other notable features include a spacious front entranceway, a furnace (2012), and a roof (2011). |
| Price | $850,000 |
| Taxes: | $4838.00 |
| Assessment: | $482000 |
| Assessment Year: | 2024 |
| Address: | 165 Burrwood Dr , Hamilton, L9C 3T3, Ontario |
| Lot Size: | 23.27 x 206.02 (Feet) |
| Acreage: | < .50 |
| Directions/Cross Streets: | Mountbatten Drive |
| Rooms: | 5 |
| Bedrooms: | 4 |
| Bedrooms +: | |
| Kitchens: | 1 |
| Family Room: | Y |
| Basement: | Full, Unfinished |
| Approximatly Age: | 51-99 |
| Property Type: | Detached |
| Style: | 2-Storey |
| Exterior: | Brick, Stone |
| Garage Type: | Attached |
| (Parking/)Drive: | Private |
| Drive Parking Spaces: | 4 |
| Pool: | None |
| Approximatly Age: | 51-99 |
| Approximatly Square Footage: | 2000-2500 |
| Property Features: | Park, Public Transit, Rec Centre, School |
| Fireplace/Stove: | Y |
| Heat Source: | Gas |
| Heat Type: | Forced Air |
| Central Air Conditioning: | Central Air |
| Laundry Level: | Main |
| Sewers: | Sewers |
| Water: | Municipal |
$
%
Years
This calculator is for demonstration purposes only. Always consult a professional
financial advisor before making personal financial decisions.
| Although the information displayed is believed to be accurate, no warranties or representations are made of any kind. |
| KELLER WILLIAMS EDGE REALTY |
|
|

Dir:
1-866-382-2968
Bus:
416-548-7854
Fax:
416-981-7184
| Book Showing | Email a Friend |
Jump To:
At a Glance:
| Type: | Freehold - Detached |
| Area: | Hamilton |
| Municipality: | Hamilton |
| Neighbourhood: | Rolston |
| Style: | 2-Storey |
| Lot Size: | 23.27 x 206.02(Feet) |
| Approximate Age: | 51-99 |
| Tax: | $4,838 |
| Beds: | 4 |
| Baths: | 2 |
| Fireplace: | Y |
| Pool: | None |
Locatin Map:
Payment Calculator:
- Color Examples
- Green
- Black and Gold
- Dark Navy Blue And Gold
- Cyan
- Black
- Purple
- Gray
- Blue and Black
- Orange and Black
- Red
- Magenta
- Gold
- Device Examples

