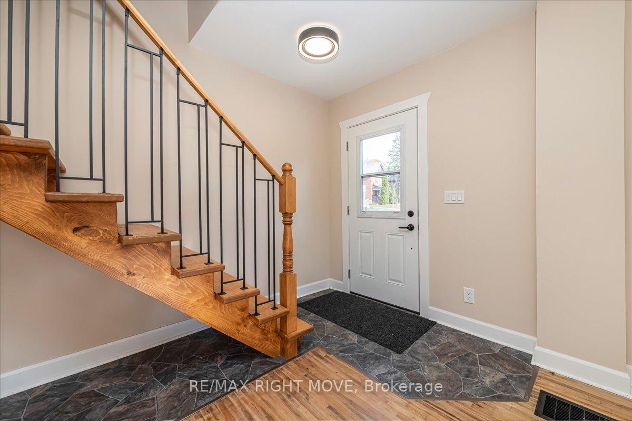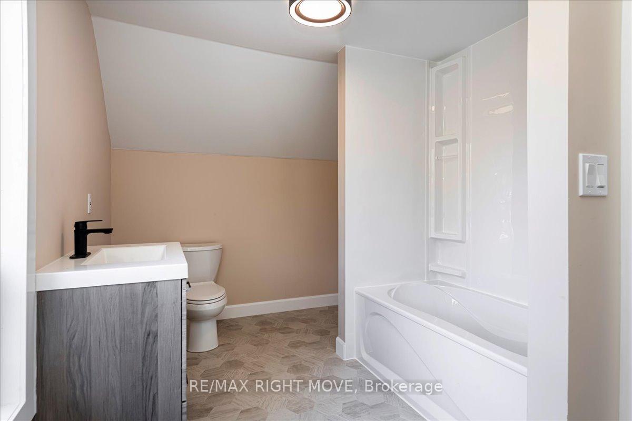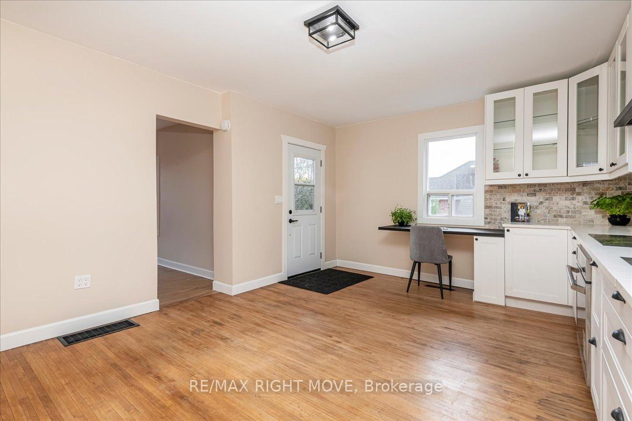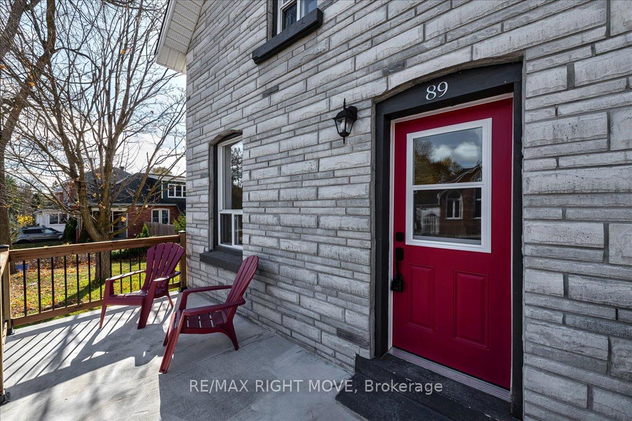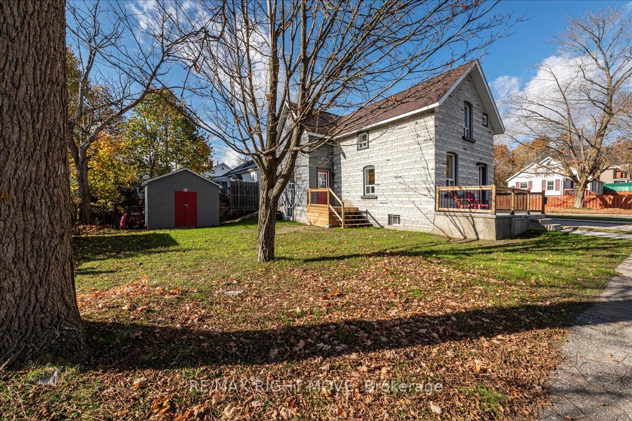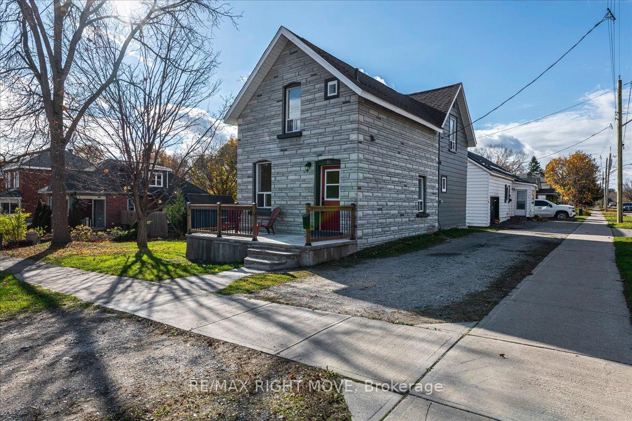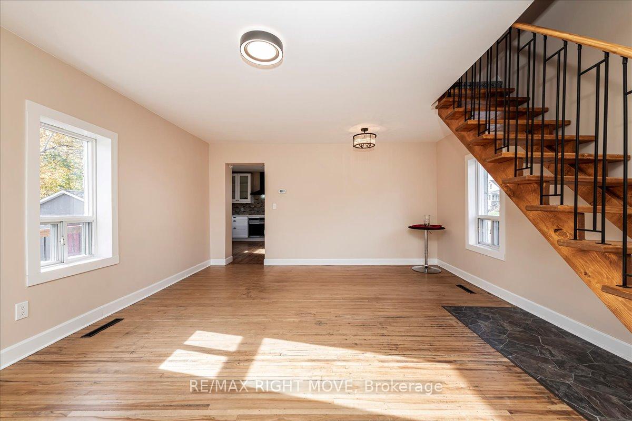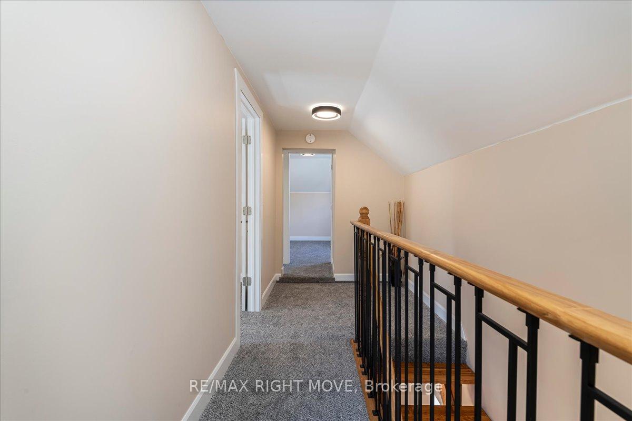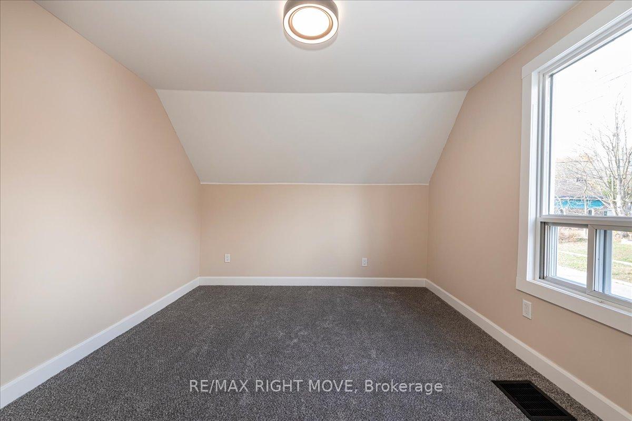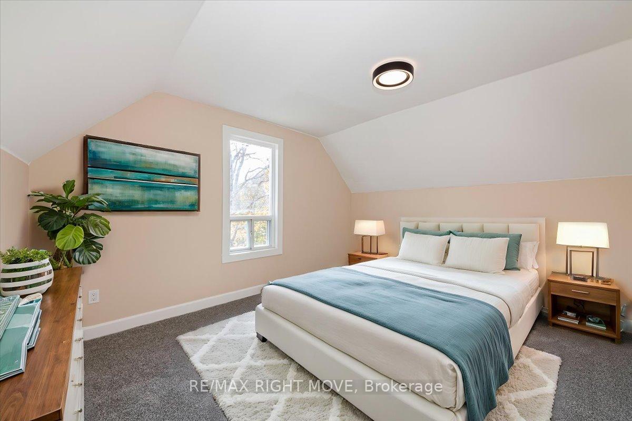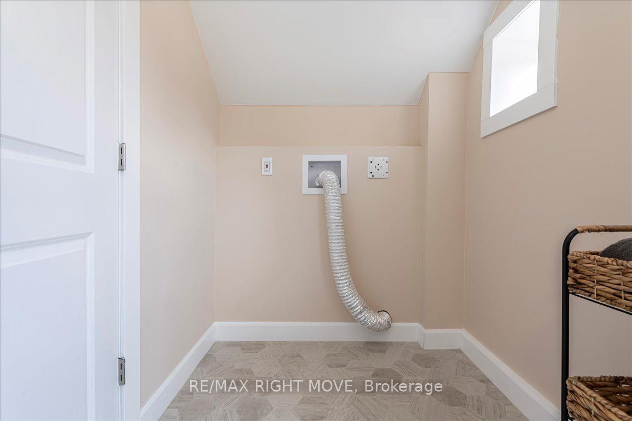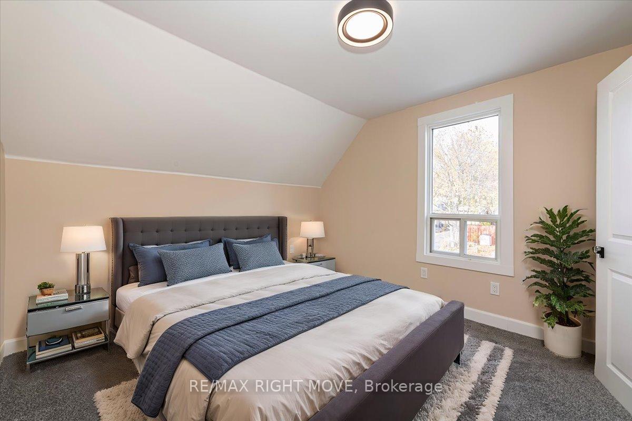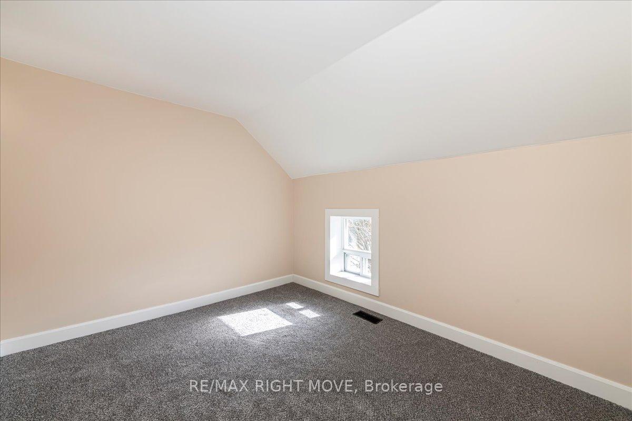$599,900
Available - For Sale
Listing ID: S10412104
89 Douglas St , Orillia, L3V 5Y7, Ontario
| Welcome to this recently renovated 3-bedroom, 2-bathroom home, nestled on a desirable corner lot in Orillia's up and coming family-friendly West Village. Perfectly suited for first-time homebuyers or savvy investors, this charming home offers a perfect blend of modern upgrades and timeless character. Step inside and be greeted by a bright and spacious living/dining room combo. The newly renovated kitchen is the heart of the home, boasting sleek new appliances including a farmhouse sink, range hood, and stove, all set against the backdrop of fresh cabinetry. A convenient desk area offers space to work from home, while the kitchen conveniently connects to the side deck and an updated 3-piece bathroom. Upstairs, you'll find 3 bright bedrooms with brand-new carpet flooring and light fixtures. The fully renovated 4-piece bathroom is a true retreat with its modern tub/shower combo, stylish new sink and laundry. Below you will find an unfinished basement that is large, clean, and offers abundant storage. The side yard features a storage shed and plenty of green space to enjoy year-round. Located just minutes from downtown Orillia, this home is steps from the Mark IV Brothers local coffee shop and only a short walk to local schools. Close proximity to Orillia Soldiers Memorial Hospital and easy access to Highway 11, making commuting a breeze. |
| Price | $599,900 |
| Taxes: | $2572.57 |
| Address: | 89 Douglas St , Orillia, L3V 5Y7, Ontario |
| Lot Size: | 66.00 x 58.00 (Feet) |
| Directions/Cross Streets: | SW CORNER OF NOTTAWASAGA ST AND DOUGLAS ST |
| Rooms: | 8 |
| Bedrooms: | 3 |
| Bedrooms +: | |
| Kitchens: | 1 |
| Family Room: | N |
| Basement: | Full, Unfinished |
| Property Type: | Detached |
| Style: | 1 1/2 Storey |
| Exterior: | Alum Siding, Brick Front |
| Garage Type: | None |
| (Parking/)Drive: | Private |
| Drive Parking Spaces: | 3 |
| Pool: | None |
| Other Structures: | Garden Shed |
| Approximatly Square Footage: | 1100-1500 |
| Property Features: | Hospital, Library, Place Of Worship |
| Fireplace/Stove: | N |
| Heat Source: | Gas |
| Heat Type: | Forced Air |
| Central Air Conditioning: | Central Air |
| Laundry Level: | Upper |
| Sewers: | Sewers |
| Water: | Municipal |
$
%
Years
This calculator is for demonstration purposes only. Always consult a professional
financial advisor before making personal financial decisions.
| Although the information displayed is believed to be accurate, no warranties or representations are made of any kind. |
| RE/MAX RIGHT MOVE |
|
|

Dir:
1-866-382-2968
Bus:
416-548-7854
Fax:
416-981-7184
| Virtual Tour | Book Showing | Email a Friend |
Jump To:
At a Glance:
| Type: | Freehold - Detached |
| Area: | Simcoe |
| Municipality: | Orillia |
| Neighbourhood: | Orillia |
| Style: | 1 1/2 Storey |
| Lot Size: | 66.00 x 58.00(Feet) |
| Tax: | $2,572.57 |
| Beds: | 3 |
| Baths: | 2 |
| Fireplace: | N |
| Pool: | None |
Locatin Map:
Payment Calculator:
- Color Examples
- Green
- Black and Gold
- Dark Navy Blue And Gold
- Cyan
- Black
- Purple
- Gray
- Blue and Black
- Orange and Black
- Red
- Magenta
- Gold
- Device Examples

