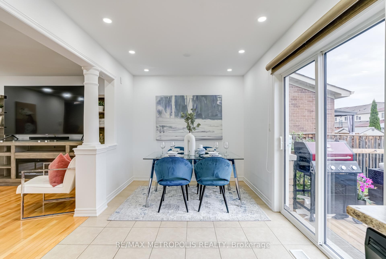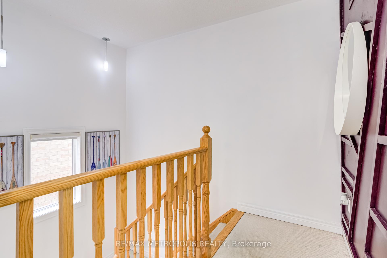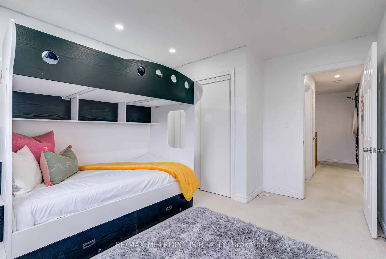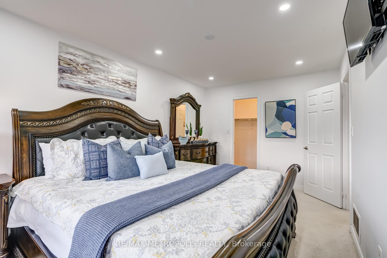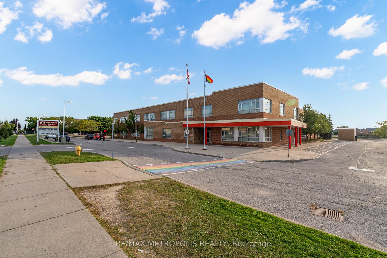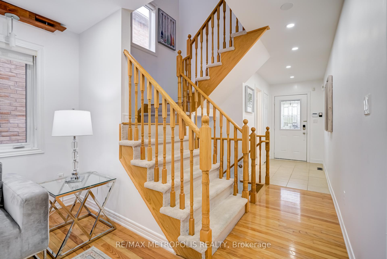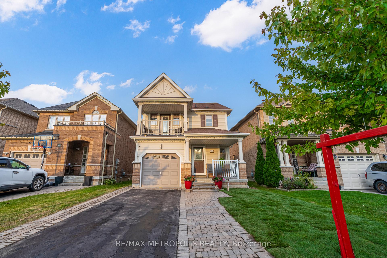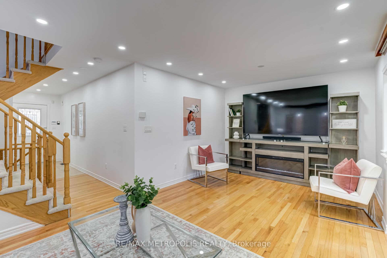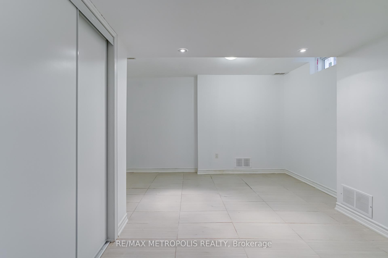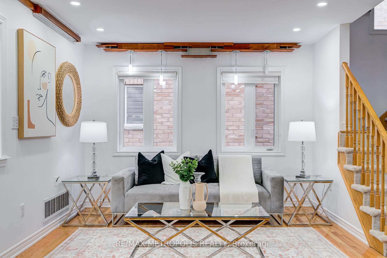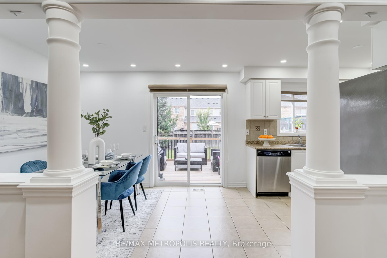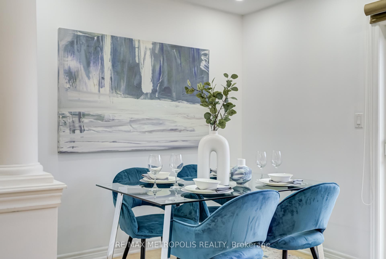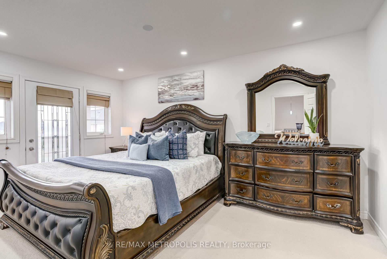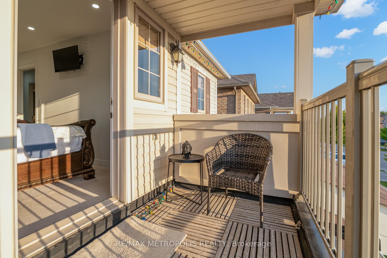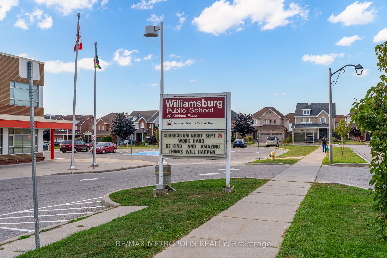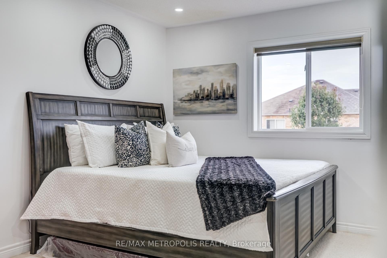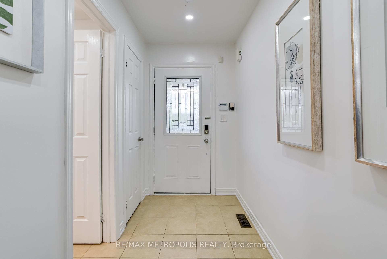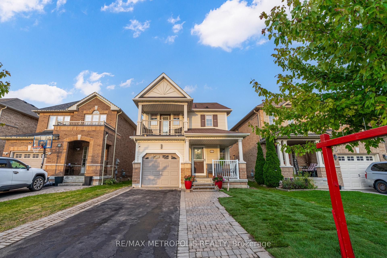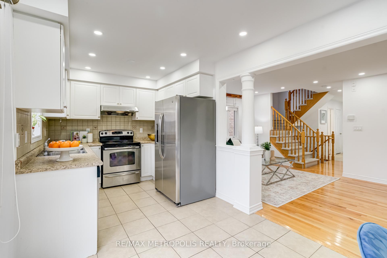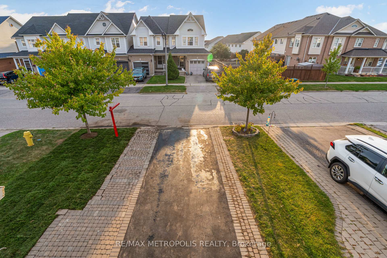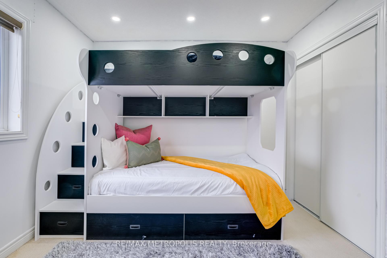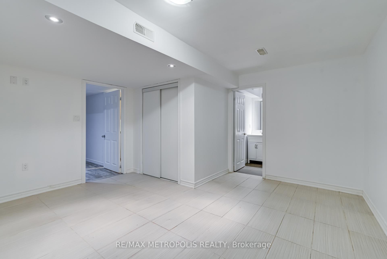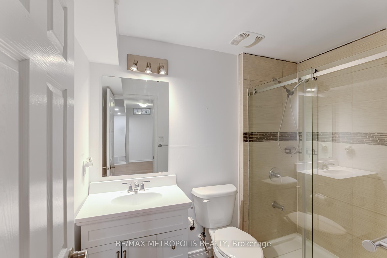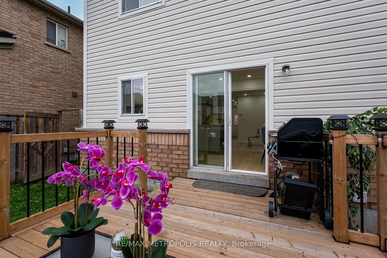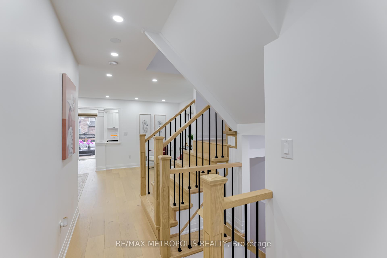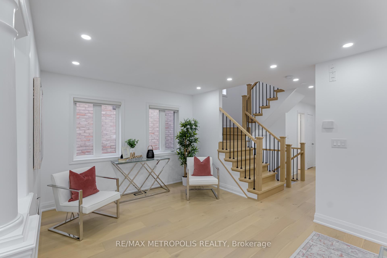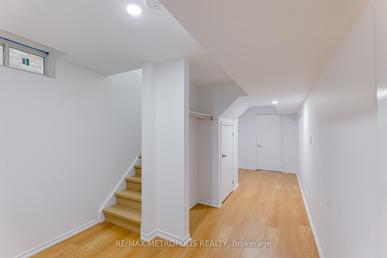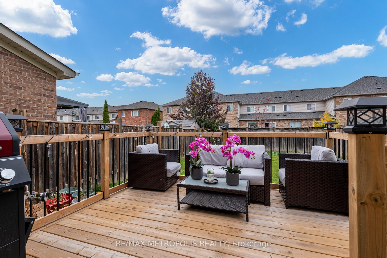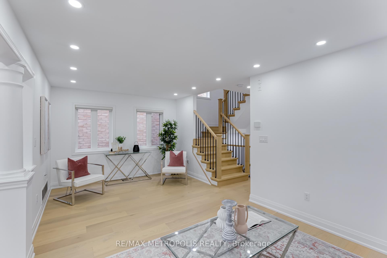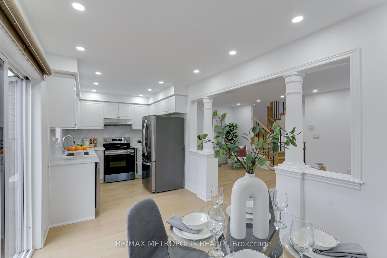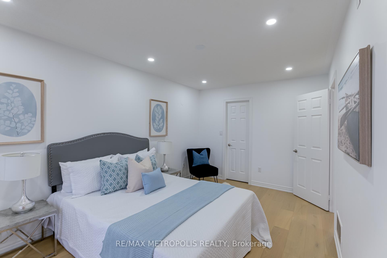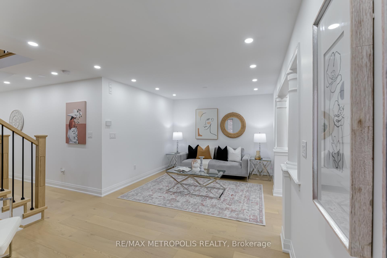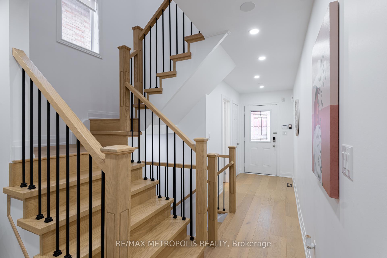$899,000
Available - For Sale
Listing ID: E10277484
57 Kirkland Pl , Whitby, L1P 1X1, Ontario
| Beautiful Detached Home in the Highly Desirable Williamsburg Community, this stunning detached house is just steps way from the top-rated Williamsburg Public School. The home boasts a spacious and bright layout, featuring a large & cozy living room, and an open-concept dining area perfect for entertaining. Enjoy outdoor living on the newly built deck, overlooking a generously sized, deep backyard. Upstairs, the inviting primary bedroom offers a walk-in closet, access to a private balcony, and a spa-like ensuite for ultimate relaxation. Two additional spacious bedrooms complete the upper level. As an added bonus, the lower level includes additional living space, providing even more room for family enjoyment. With no sidewalk, this home offers extra parking space and is conveniently located close to all amenities, including schools, parks, restaurants, shopping, and more. A perfect blend of comfort and convenience awaits! |
| Extras: Fully renovated with new hardwood floors, new modern appliances, updated kitchen countertops, and fresh bathroom tiles. House inspection report available upon request. |
| Price | $899,000 |
| Taxes: | $5556.58 |
| Address: | 57 Kirkland Pl , Whitby, L1P 1X1, Ontario |
| Lot Size: | 29.53 x 111.55 (Feet) |
| Directions/Cross Streets: | COUNTRY LN & TWIN STREAMS RD |
| Rooms: | 8 |
| Rooms +: | 1 |
| Bedrooms: | 3 |
| Bedrooms +: | 1 |
| Kitchens: | 1 |
| Family Room: | N |
| Basement: | Finished |
| Property Type: | Detached |
| Style: | 2-Storey |
| Exterior: | Brick, Vinyl Siding |
| Garage Type: | Attached |
| (Parking/)Drive: | Private |
| Drive Parking Spaces: | 2 |
| Pool: | None |
| Fireplace/Stove: | N |
| Heat Source: | Gas |
| Heat Type: | Forced Air |
| Central Air Conditioning: | Central Air |
| Sewers: | Sewers |
| Water: | Municipal |
$
%
Years
This calculator is for demonstration purposes only. Always consult a professional
financial advisor before making personal financial decisions.
| Although the information displayed is believed to be accurate, no warranties or representations are made of any kind. |
| RE/MAX METROPOLIS REALTY |
|
|

Dir:
1-866-382-2968
Bus:
416-548-7854
Fax:
416-981-7184
| Book Showing | Email a Friend |
Jump To:
At a Glance:
| Type: | Freehold - Detached |
| Area: | Durham |
| Municipality: | Whitby |
| Neighbourhood: | Williamsburg |
| Style: | 2-Storey |
| Lot Size: | 29.53 x 111.55(Feet) |
| Tax: | $5,556.58 |
| Beds: | 3+1 |
| Baths: | 4 |
| Fireplace: | N |
| Pool: | None |
Locatin Map:
Payment Calculator:
- Color Examples
- Green
- Black and Gold
- Dark Navy Blue And Gold
- Cyan
- Black
- Purple
- Gray
- Blue and Black
- Orange and Black
- Red
- Magenta
- Gold
- Device Examples

