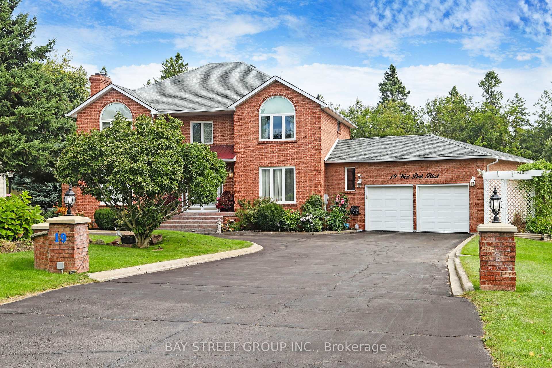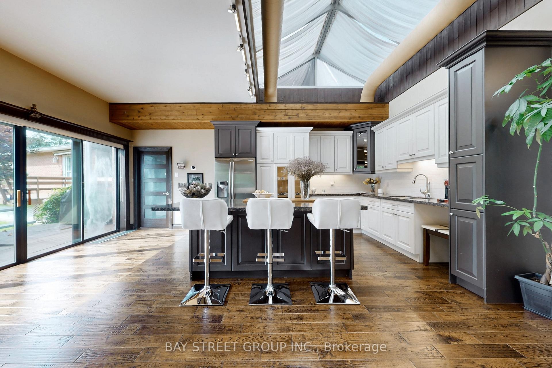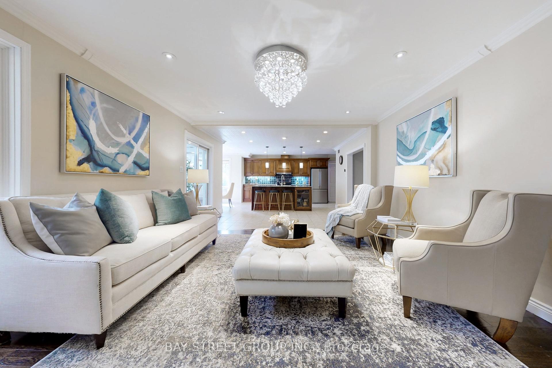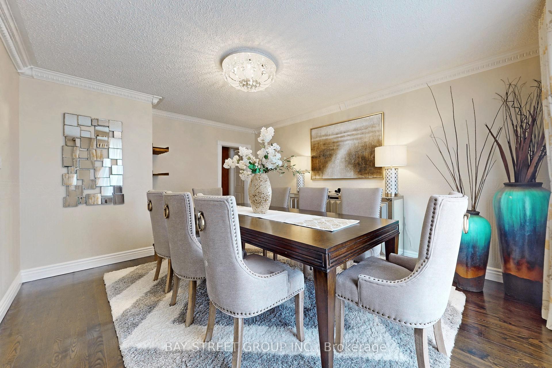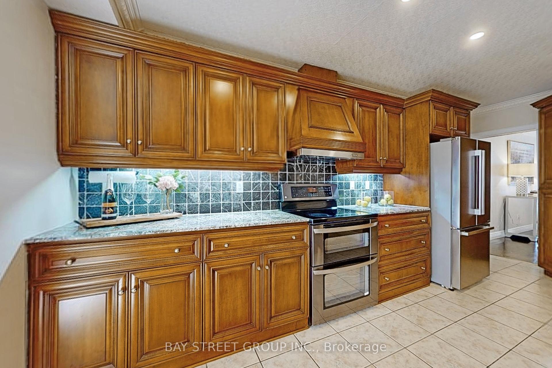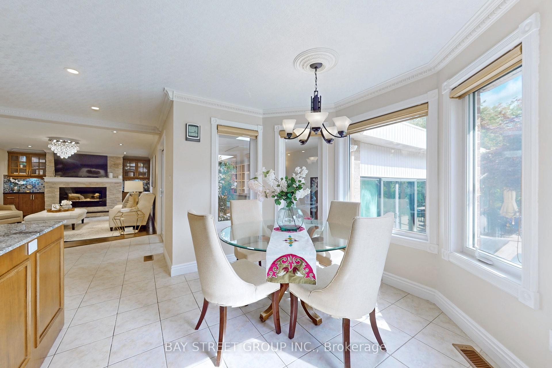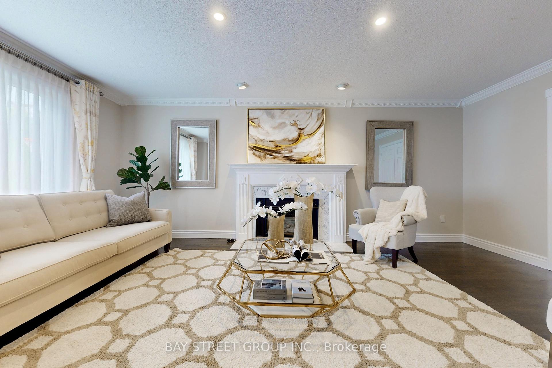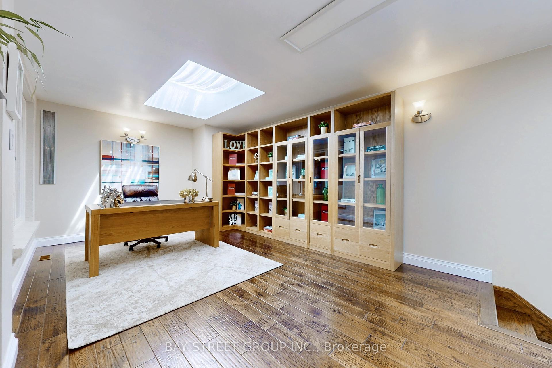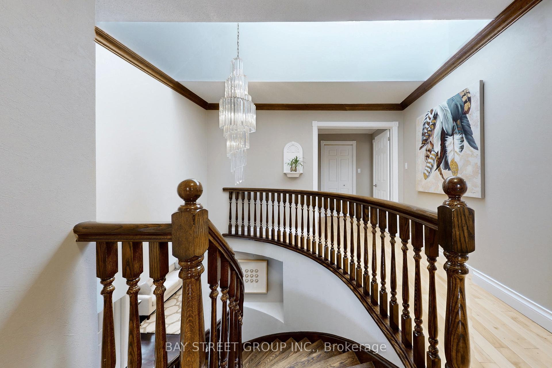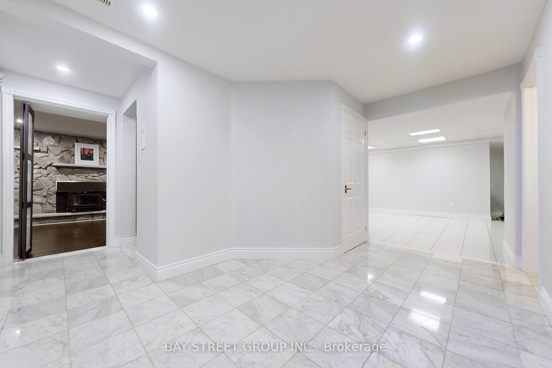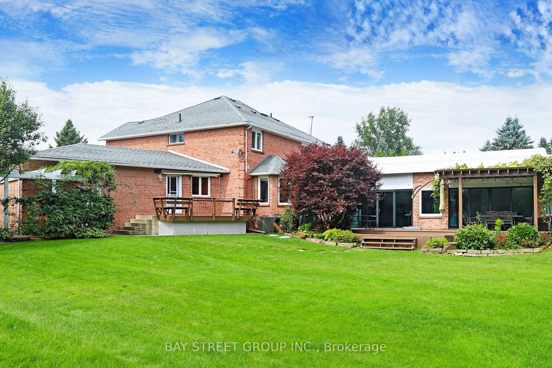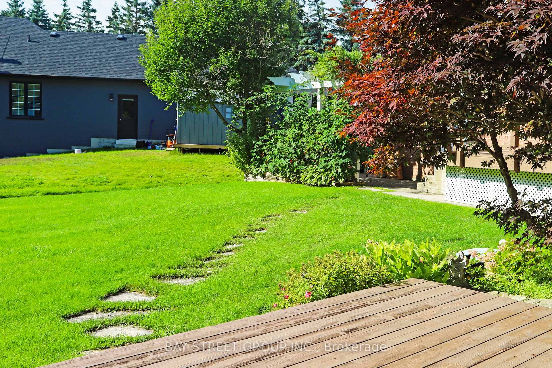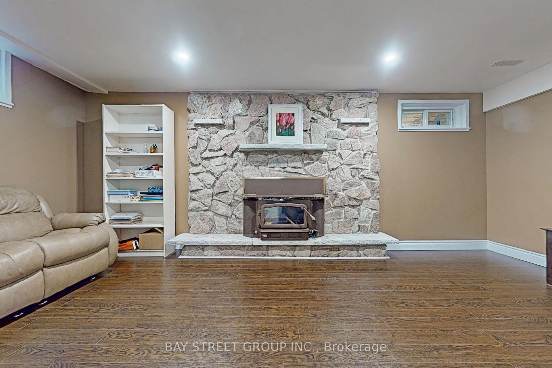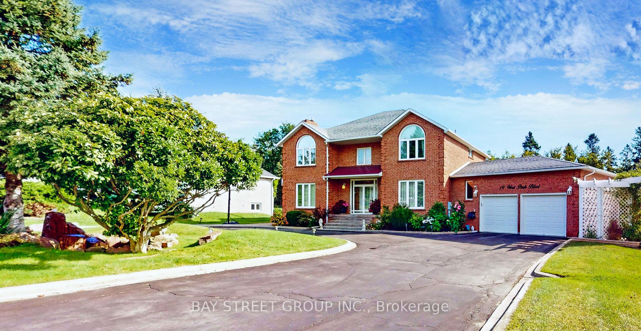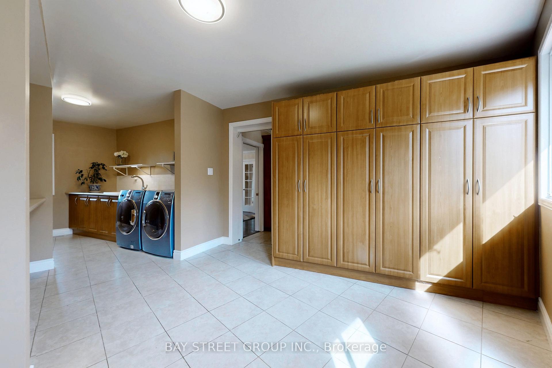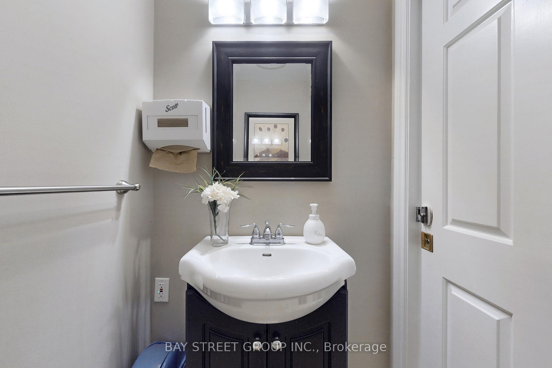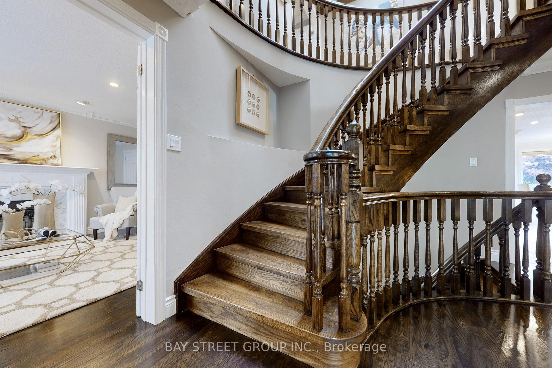$2,238,000
Available - For Sale
Listing ID: N9309804
19 West Park Blvd , Whitchurch-Stouffville, L0H 1G0, Ontario
| This Stunning 0.5-Acre Property Is Set On A Premium Pie Shaped Lot [95.58 x 204.12 Ft (North),189.58 Ft (South), Widens At Rear To 131.33 Ft As Per Geowarehouse] Surrounded By Mature Trees For The Utmost Privacy. *Circular Driveway Can Park Up To 10 Cars*.* Child Safe Cul-De-Sac *. This Expansive Residence Offers Over 5,000 Square Feet Above Ground Living Space Includes A Massive Rear Extension. The Rear Extension Features A Large Skylight, Huge Windows And Doors Offering Stunning Views Of The Backyard. It Includes one sauna and Two Bedrooms, Each With Its Own Ensuite Bathroom. This Home Features A Bright, Open-Concept Living Space. Hardwood Floor Throughout the Main And Second Floors. A Lot Of Pot Lights, Kitchen W/Granite Counter Top. Fully Finished Basement With Large Family Room With Stone Fireplace & 2nd Kitchen. Indoor Access To Garage. The Property Is Exquisitely Landscaped With Mature Trees, Dense Healthy lawn, And Extensive Outdoor Living Spaces, Including A Large Deck. In-Ground Sprinklers For Front & Back Yard. Water Pond Fountain W/ Lots of Pond Plants. Mins To 404, Local Schools, Bloomington GO Station. 3D Link:https://winsold.com/matterport/embed/366333/Y8osuGKs65g |
| Price | $2,238,000 |
| Taxes: | $10392.65 |
| Address: | 19 West Park Blvd , Whitchurch-Stouffville, L0H 1G0, Ontario |
| Lot Size: | 95.58 x 204.12 (Feet) |
| Acreage: | .50-1.99 |
| Directions/Cross Streets: | Woodbine & Bloomington |
| Rooms: | 13 |
| Rooms +: | 4 |
| Bedrooms: | 6 |
| Bedrooms +: | |
| Kitchens: | 1 |
| Kitchens +: | 1 |
| Family Room: | Y |
| Basement: | Apartment, Finished |
| Property Type: | Detached |
| Style: | 2-Storey |
| Exterior: | Brick |
| Garage Type: | Attached |
| (Parking/)Drive: | Circular |
| Drive Parking Spaces: | 10 |
| Pool: | None |
| Approximatly Square Footage: | 5000+ |
| Fireplace/Stove: | Y |
| Heat Source: | Gas |
| Heat Type: | Forced Air |
| Central Air Conditioning: | Central Air |
| Laundry Level: | Main |
| Sewers: | Septic |
| Water: | Well |
$
%
Years
This calculator is for demonstration purposes only. Always consult a professional
financial advisor before making personal financial decisions.
| Although the information displayed is believed to be accurate, no warranties or representations are made of any kind. |
| BAY STREET GROUP INC. |
|
|

Dir:
1-866-382-2968
Bus:
416-548-7854
Fax:
416-981-7184
| Virtual Tour | Book Showing | Email a Friend |
Jump To:
At a Glance:
| Type: | Freehold - Detached |
| Area: | York |
| Municipality: | Whitchurch-Stouffville |
| Neighbourhood: | Rural Whitchurch-Stouffville |
| Style: | 2-Storey |
| Lot Size: | 95.58 x 204.12(Feet) |
| Tax: | $10,392.65 |
| Beds: | 6 |
| Baths: | 5 |
| Fireplace: | Y |
| Pool: | None |
Locatin Map:
Payment Calculator:
- Color Examples
- Green
- Black and Gold
- Dark Navy Blue And Gold
- Cyan
- Black
- Purple
- Gray
- Blue and Black
- Orange and Black
- Red
- Magenta
- Gold
- Device Examples

