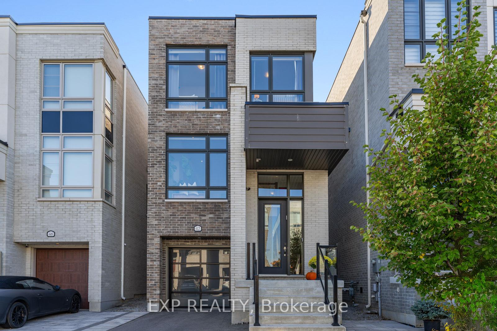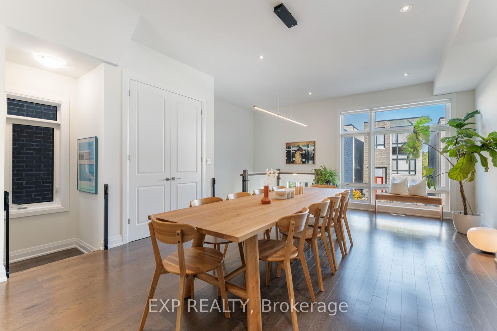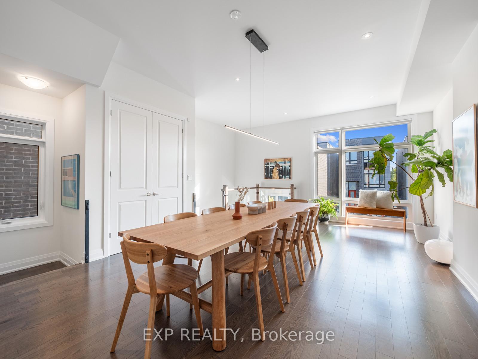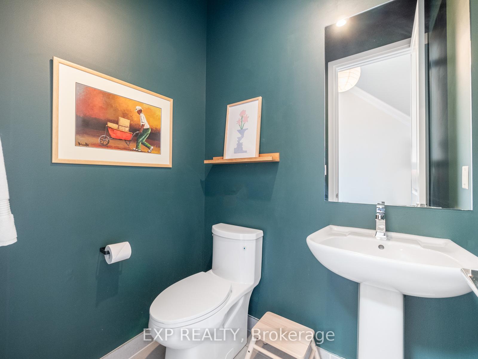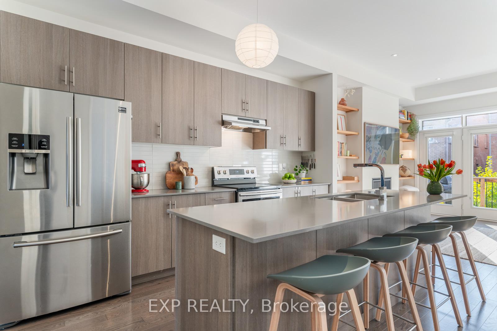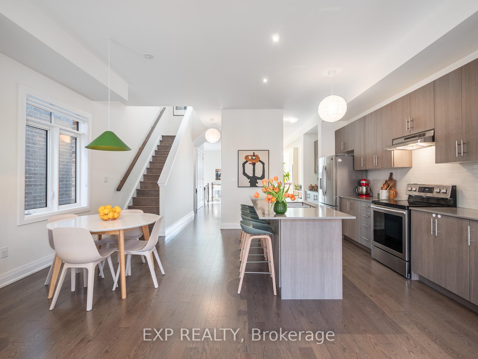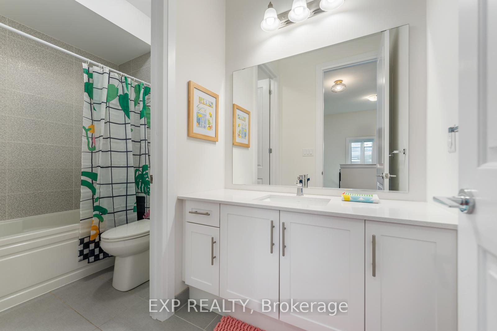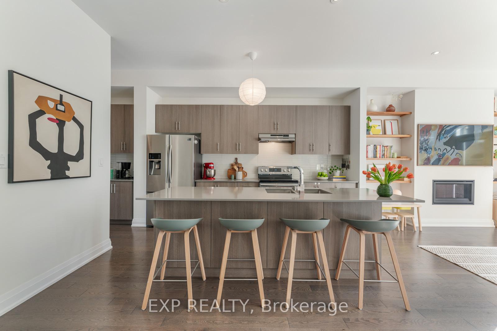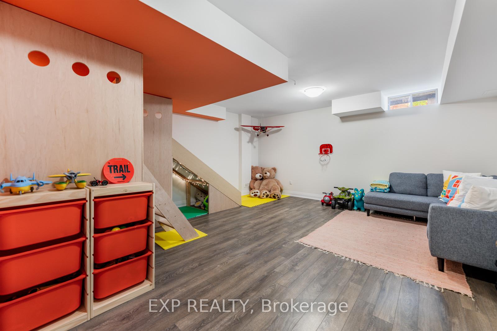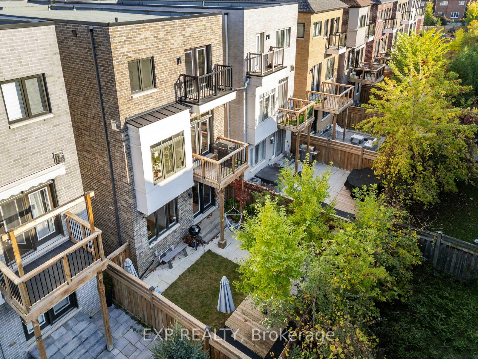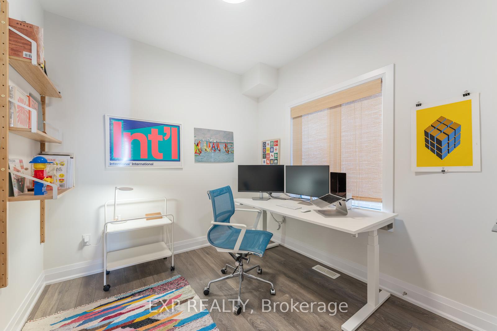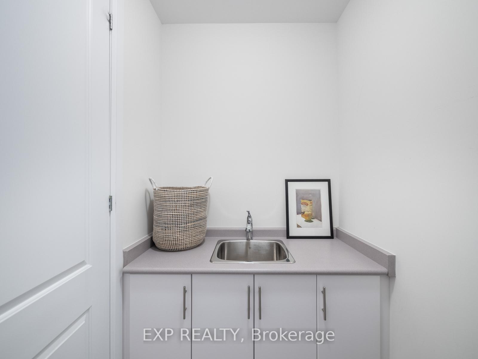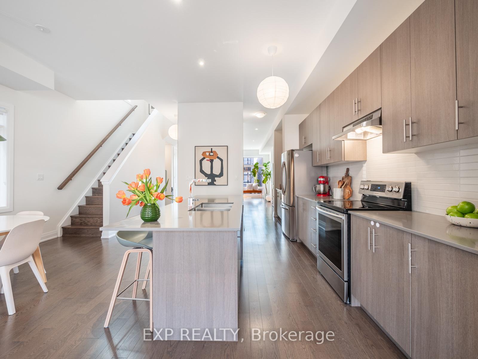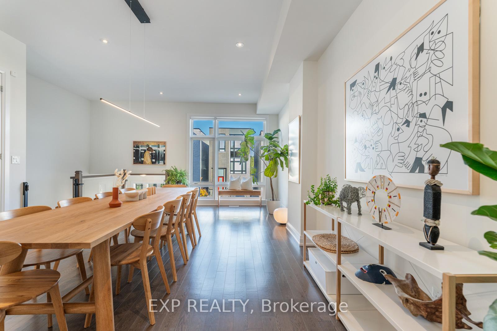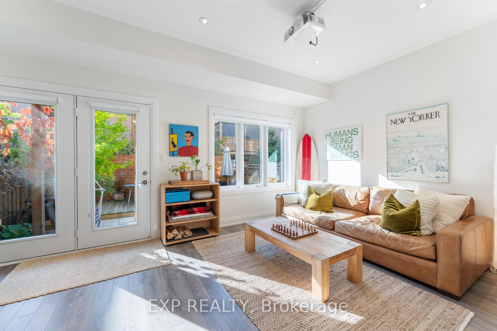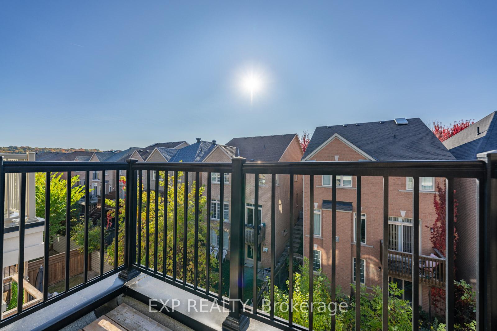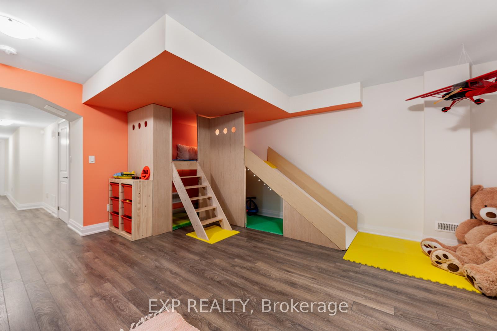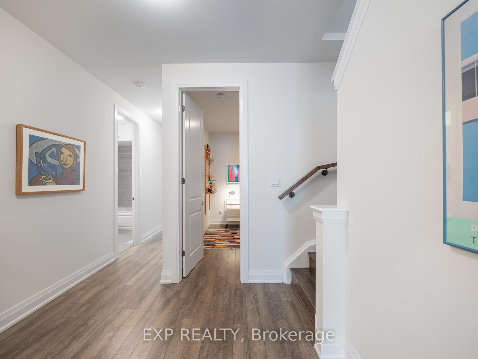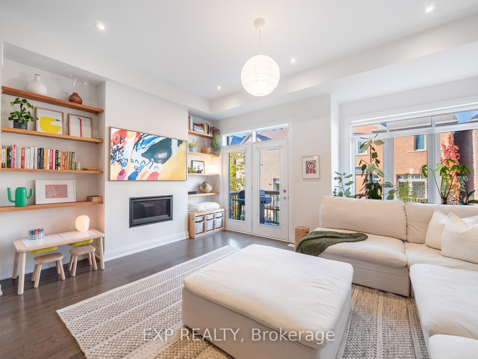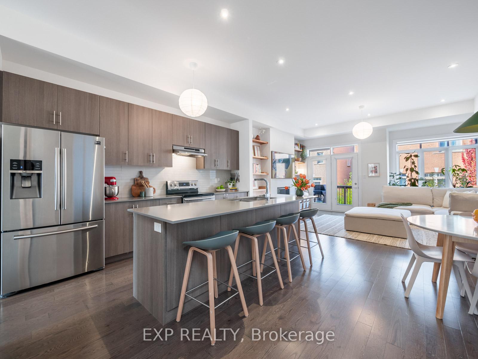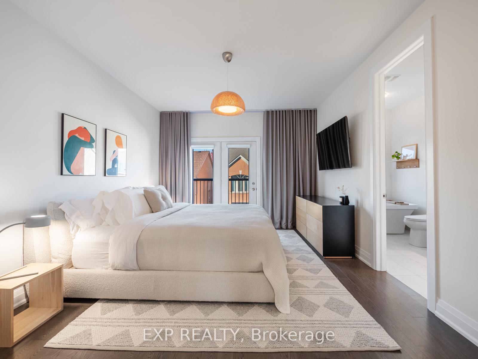$1,889,000
Available - For Sale
Listing ID: N9505856
42 Hesperus Rd , Vaughan, L4J 0K3, Ontario
| Experience unparalleled luxury at 42 Hesperus Road, a custom-built masterpiece in the prestigious Thornhill Woods community. This stunning 5-bedroom, 5-bathroom home spans over 4,400 sq. ft. of total living space, including a tastefully finished basement, with soaring ceilings10 ft on the main floor, 9 ft on the second and ground floors and offers impeccable craftsmanship throughout. This 5-year-old home has been meticulously designed with thousands spent on premium upgrades, including engineered hardwood floors, custom blinds, and elegant glass/rod iron railings. The gourmet kitchen is a chefs dream, featuring quartz countertops, a spacious servery, and top-tier stainless steel appliances. Step outside to a professionally landscaped, award-winning backyard oasis, perfect for entertaining and relaxation. Modern touches include a Tesla charger and a second-floor laundry room for ultimate convenience. With large, light-filled rooms, an open-concept layout, and thoughtful design, this home offers the perfect blend of luxury and comfort. Located minutes from top-rated schools, premier amenities, and with easy access to the 407, this rare offering is in one of Thornhill Woods most sought-afterneighborhoods. |
| Extras: Expansive home offering 3 above-grade floors, complemented by an additional 4th level; a fully finished basement. Boasting over 4,400 sq. ft. of total living space |
| Price | $1,889,000 |
| Taxes: | $7359.00 |
| Address: | 42 Hesperus Rd , Vaughan, L4J 0K3, Ontario |
| Lot Size: | 25.43 x 97.44 (Feet) |
| Directions/Cross Streets: | Thornhill Woods/ Rutherford |
| Rooms: | 12 |
| Bedrooms: | 5 |
| Bedrooms +: | |
| Kitchens: | 1 |
| Family Room: | Y |
| Basement: | Finished |
| Approximatly Age: | 0-5 |
| Property Type: | Detached |
| Style: | 3-Storey |
| Exterior: | Brick, Concrete |
| Garage Type: | Built-In |
| (Parking/)Drive: | Private |
| Drive Parking Spaces: | 2 |
| Pool: | None |
| Approximatly Age: | 0-5 |
| Approximatly Square Footage: | 3500-5000 |
| Property Features: | Electric Car, Fenced Yard, Park, Place Of Worship, Rec Centre |
| Fireplace/Stove: | Y |
| Heat Source: | Gas |
| Heat Type: | Forced Air |
| Central Air Conditioning: | Central Air |
| Laundry Level: | Upper |
| Sewers: | Sewers |
| Water: | Municipal |
| Utilities-Hydro: | Y |
| Utilities-Gas: | Y |
$
%
Years
This calculator is for demonstration purposes only. Always consult a professional
financial advisor before making personal financial decisions.
| Although the information displayed is believed to be accurate, no warranties or representations are made of any kind. |
| EXP REALTY |
|
|

Dir:
1-866-382-2968
Bus:
416-548-7854
Fax:
416-981-7184
| Virtual Tour | Book Showing | Email a Friend |
Jump To:
At a Glance:
| Type: | Freehold - Detached |
| Area: | York |
| Municipality: | Vaughan |
| Neighbourhood: | Patterson |
| Style: | 3-Storey |
| Lot Size: | 25.43 x 97.44(Feet) |
| Approximate Age: | 0-5 |
| Tax: | $7,359 |
| Beds: | 5 |
| Baths: | 5 |
| Fireplace: | Y |
| Pool: | None |
Locatin Map:
Payment Calculator:
- Color Examples
- Green
- Black and Gold
- Dark Navy Blue And Gold
- Cyan
- Black
- Purple
- Gray
- Blue and Black
- Orange and Black
- Red
- Magenta
- Gold
- Device Examples

