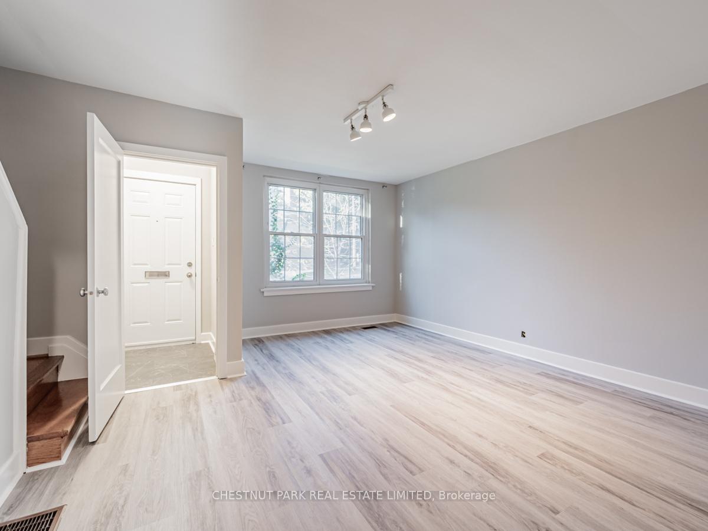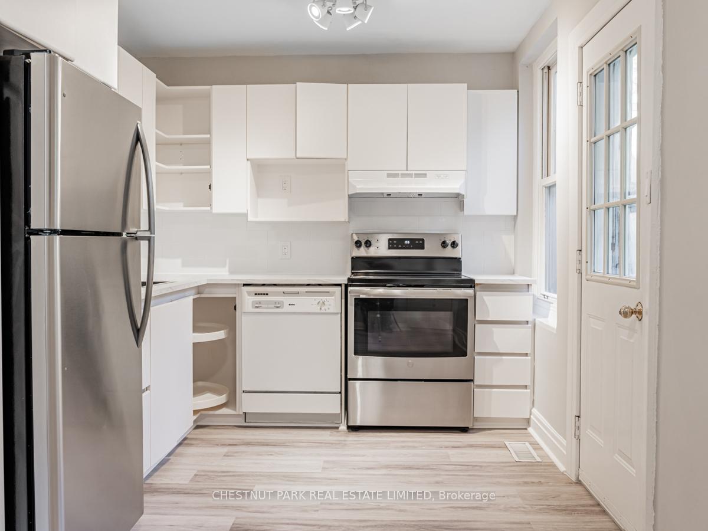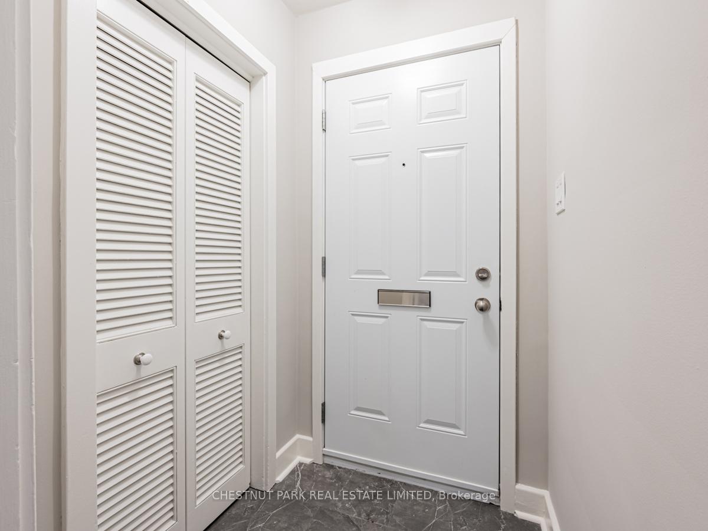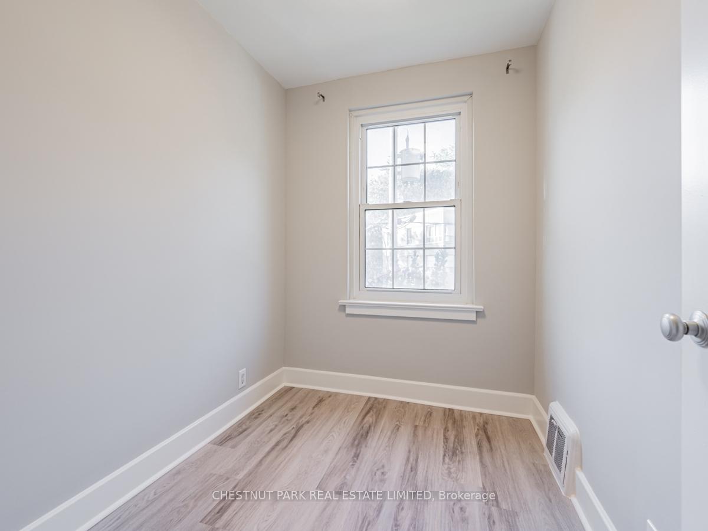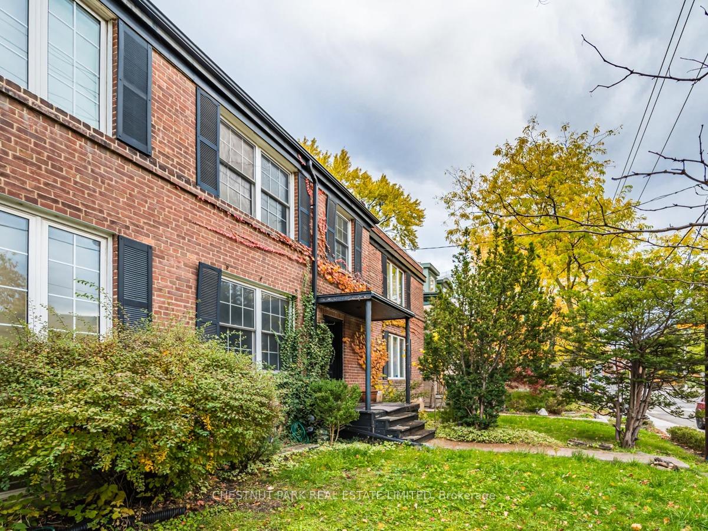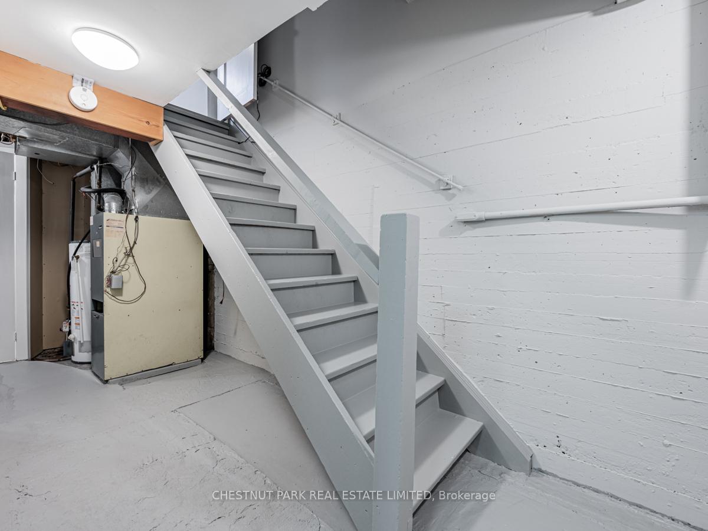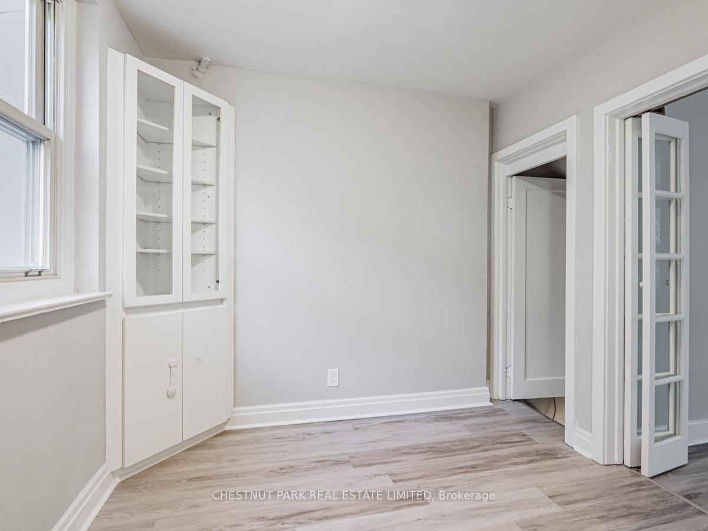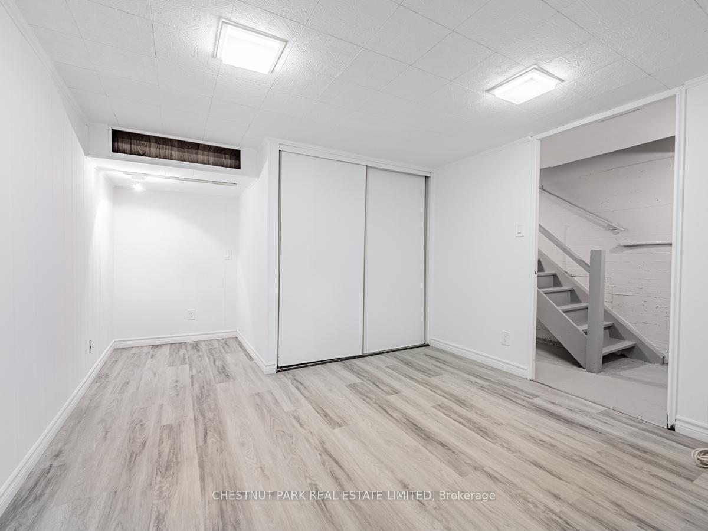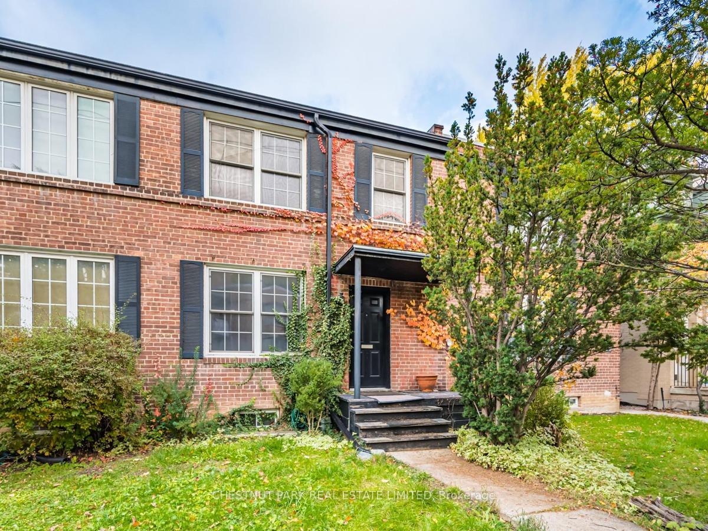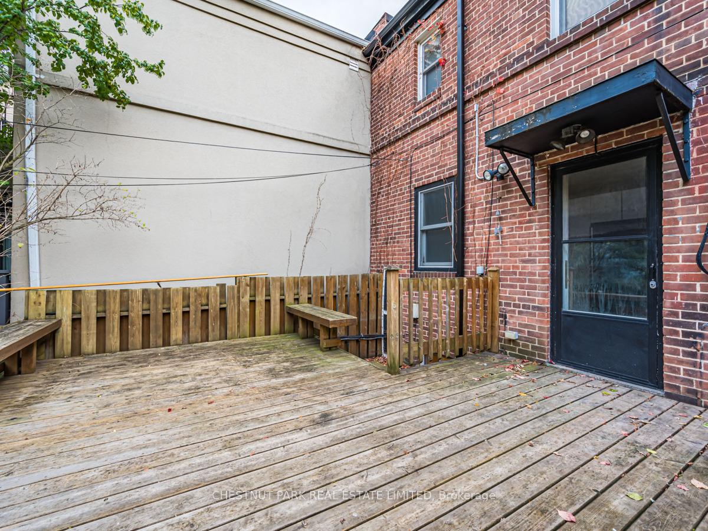$3,995
Available - For Rent
Listing ID: C10412177
32 Oxton Ave , Toronto, M5P 1L9, Ontario
| Renovated and centrally located family friendly home backing onto Beltline Trail! 3+1 bedrooms, 2 bathrooms. Combined living/dining room, eat-in kitchen with walk out to large deck. Walk to Davisville subway. Yonge/St Clair, Forest Hill village, UCC, BSS, FH Public Schools! |
| Extras: Parking at rear for two cars! Direct access to The Beltline Trail! |
| Price | $3,995 |
| Address: | 32 Oxton Ave , Toronto, M5P 1L9, Ontario |
| Lot Size: | 17.95 x 115.93 (Feet) |
| Directions/Cross Streets: | Avenue & St Clair |
| Rooms: | 6 |
| Bedrooms: | 3 |
| Bedrooms +: | 1 |
| Kitchens: | 1 |
| Family Room: | N |
| Basement: | Part Fin |
| Furnished: | N |
| Property Type: | Att/Row/Twnhouse |
| Style: | 2-Storey |
| Exterior: | Brick, Brick Front |
| Garage Type: | None |
| (Parking/)Drive: | Mutual |
| Drive Parking Spaces: | 2 |
| Pool: | None |
| Private Entrance: | N |
| Laundry Access: | Ensuite |
| Parking Included: | Y |
| Fireplace/Stove: | N |
| Heat Source: | Gas |
| Heat Type: | Forced Air |
| Central Air Conditioning: | Central Air |
| Sewers: | Septic |
| Water: | None |
| Although the information displayed is believed to be accurate, no warranties or representations are made of any kind. |
| CHESTNUT PARK REAL ESTATE LIMITED |
|
|

Dir:
1-866-382-2968
Bus:
416-548-7854
Fax:
416-981-7184
| Book Showing | Email a Friend |
Jump To:
At a Glance:
| Type: | Freehold - Att/Row/Twnhouse |
| Area: | Toronto |
| Municipality: | Toronto |
| Neighbourhood: | Yonge-St. Clair |
| Style: | 2-Storey |
| Lot Size: | 17.95 x 115.93(Feet) |
| Beds: | 3+1 |
| Baths: | 2 |
| Fireplace: | N |
| Pool: | None |
Locatin Map:
- Color Examples
- Green
- Black and Gold
- Dark Navy Blue And Gold
- Cyan
- Black
- Purple
- Gray
- Blue and Black
- Orange and Black
- Red
- Magenta
- Gold
- Device Examples

