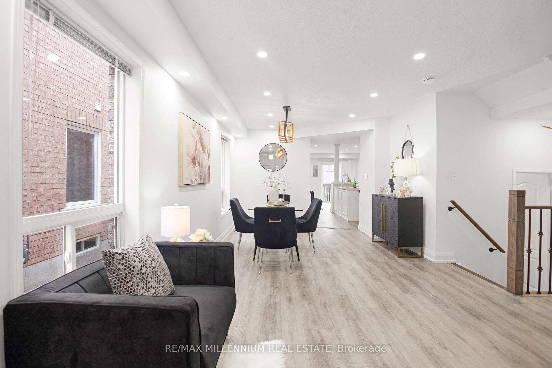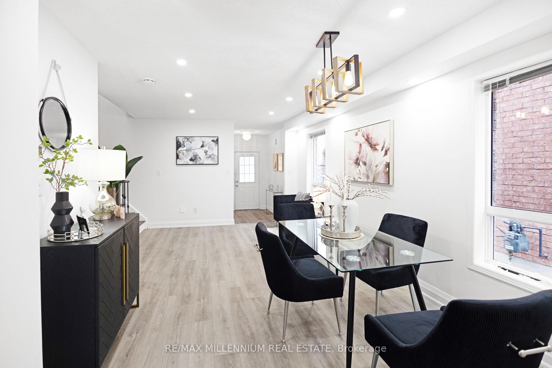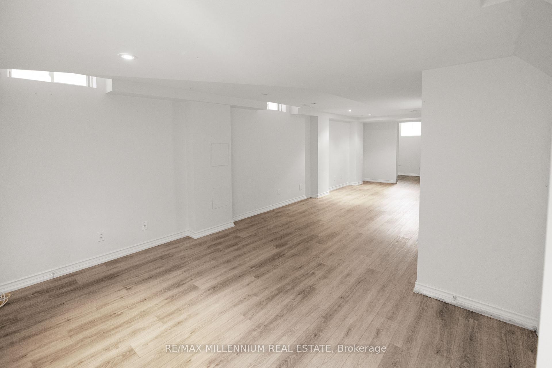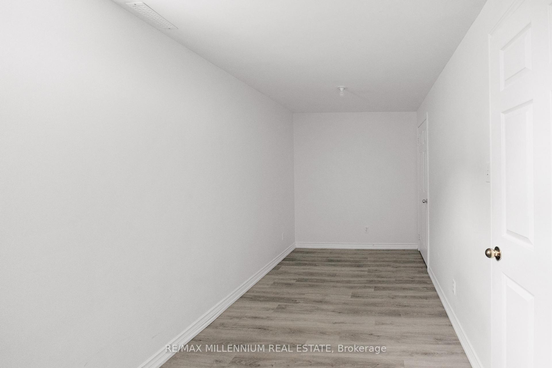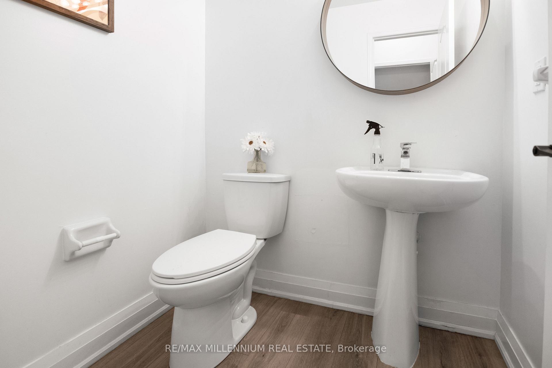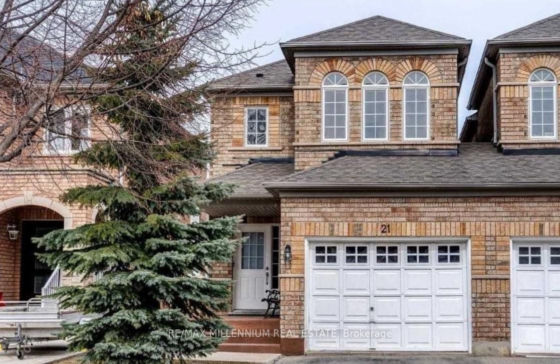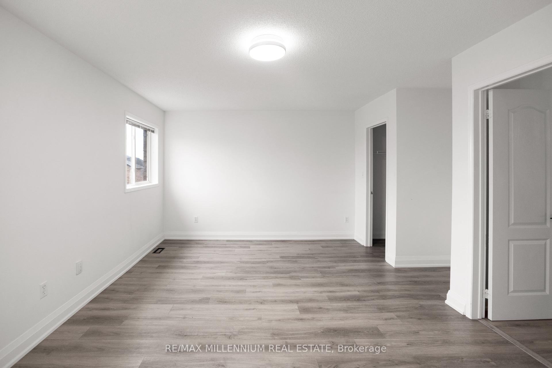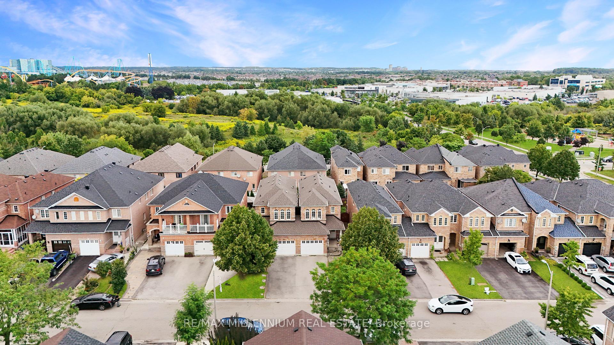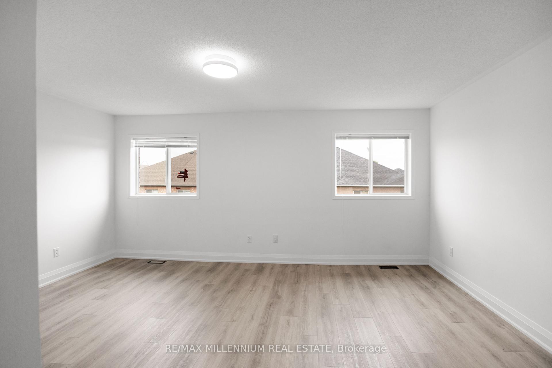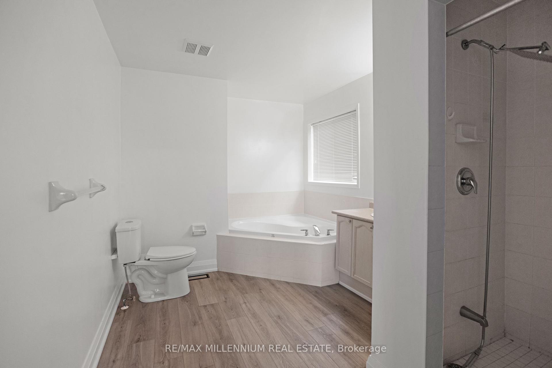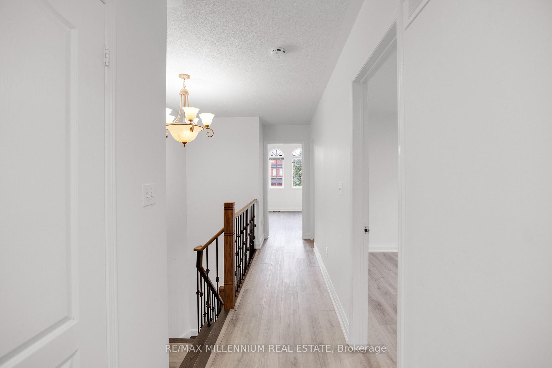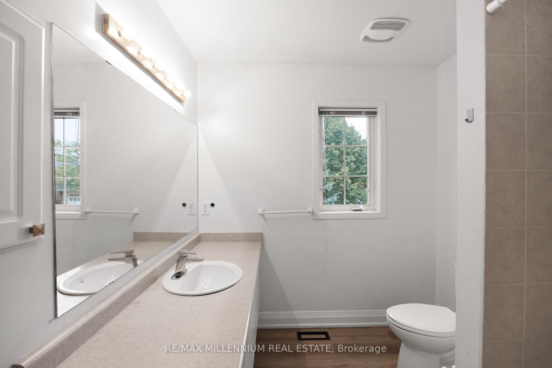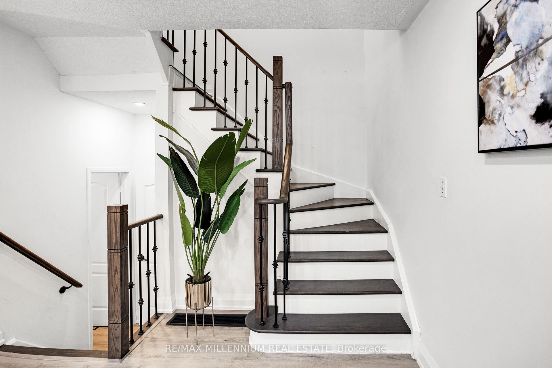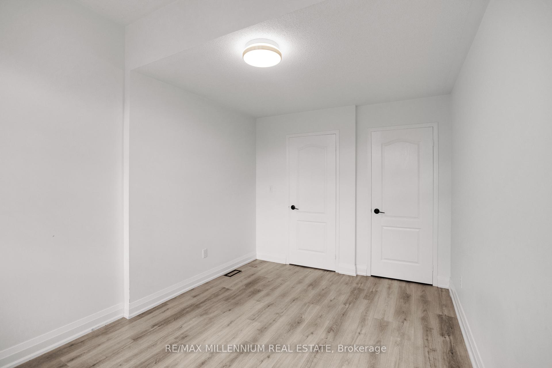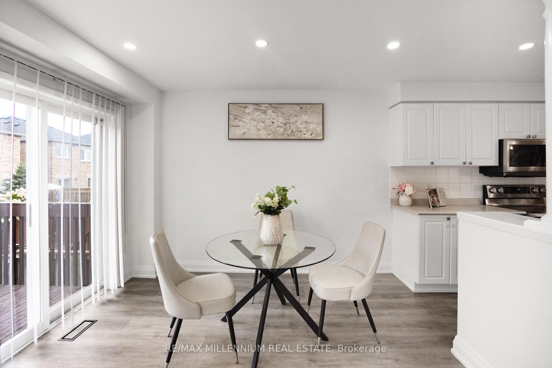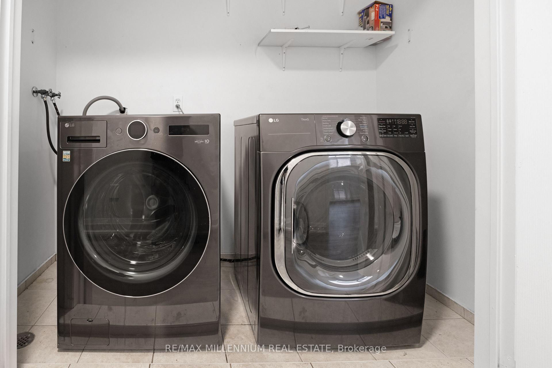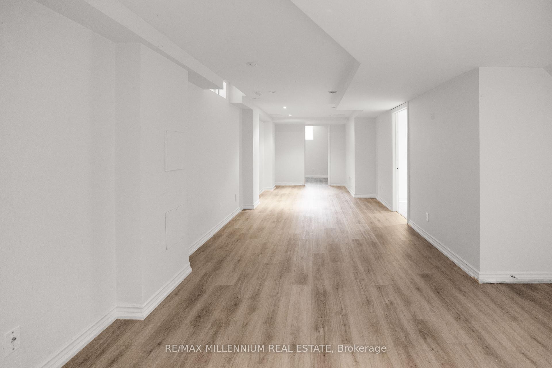$1,099,000
Available - For Sale
Listing ID: N10404972
21 Casabel Dr , Vaughan, L6A 3M5, Ontario
| Stunning Semi-Detached Home in the prestigious Vellore Village Community. Featuring an open layout filled with natural light with bright and inviting living and dining rooms, and a spacious family room with a cozy fireplace. The primary bedroom offers a luxurious 4-piece ensuite with a soaker tub and a large walk-in closet. Generously sized bedrooms, a finished basement, and a driveway with no sidewalk for extra parking. This semi-detached home is attached only at the garages for added privacy. Enjoy walking distance to Vaughan Mills, grocery stores, restaurants, schools, parks,transit, and more! |
| Price | $1,099,000 |
| Taxes: | $4375.62 |
| Address: | 21 Casabel Dr , Vaughan, L6A 3M5, Ontario |
| Lot Size: | 24.61 x 109.91 (Feet) |
| Directions/Cross Streets: | Jane St |
| Rooms: | 10 |
| Rooms +: | 2 |
| Bedrooms: | 3 |
| Bedrooms +: | 1 |
| Kitchens: | 1 |
| Family Room: | Y |
| Basement: | Finished |
| Property Type: | Semi-Detached |
| Style: | 2-Storey |
| Exterior: | Brick |
| Garage Type: | Attached |
| (Parking/)Drive: | Mutual |
| Drive Parking Spaces: | 2 |
| Pool: | None |
| Property Features: | Hospital, Park, Place Of Worship, Rec Centre, School |
| Fireplace/Stove: | Y |
| Heat Source: | Gas |
| Heat Type: | Forced Air |
| Central Air Conditioning: | Central Air |
| Sewers: | Sewers |
| Water: | Municipal |
| Water Supply Types: | Unknown |
$
%
Years
This calculator is for demonstration purposes only. Always consult a professional
financial advisor before making personal financial decisions.
| Although the information displayed is believed to be accurate, no warranties or representations are made of any kind. |
| RE/MAX MILLENNIUM REAL ESTATE |
|
|

Dir:
1-866-382-2968
Bus:
416-548-7854
Fax:
416-981-7184
| Book Showing | Email a Friend |
Jump To:
At a Glance:
| Type: | Freehold - Semi-Detached |
| Area: | York |
| Municipality: | Vaughan |
| Neighbourhood: | Vellore Village |
| Style: | 2-Storey |
| Lot Size: | 24.61 x 109.91(Feet) |
| Tax: | $4,375.62 |
| Beds: | 3+1 |
| Baths: | 4 |
| Fireplace: | Y |
| Pool: | None |
Locatin Map:
Payment Calculator:
- Color Examples
- Green
- Black and Gold
- Dark Navy Blue And Gold
- Cyan
- Black
- Purple
- Gray
- Blue and Black
- Orange and Black
- Red
- Magenta
- Gold
- Device Examples

