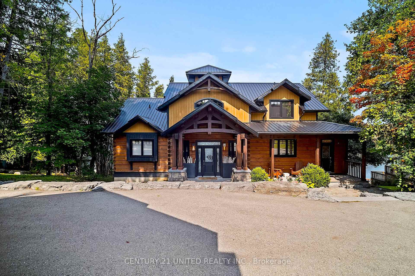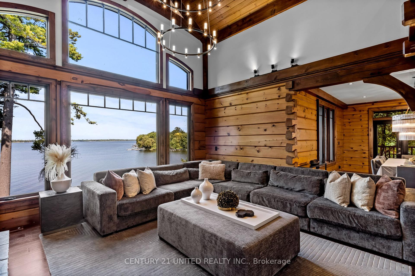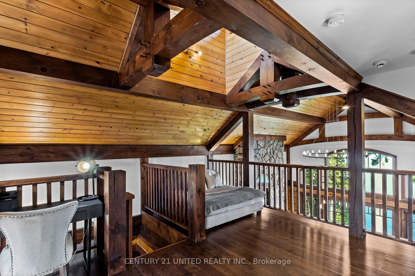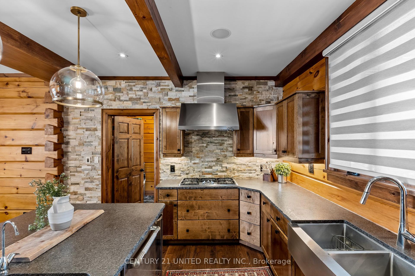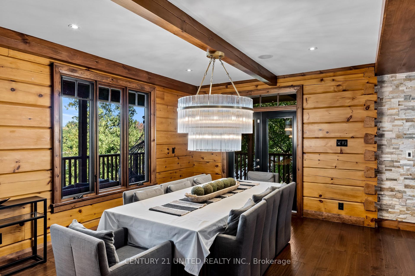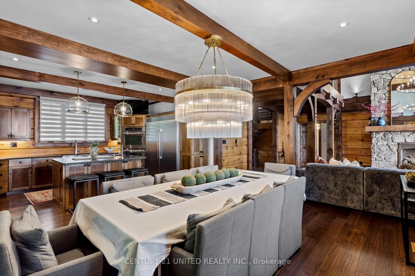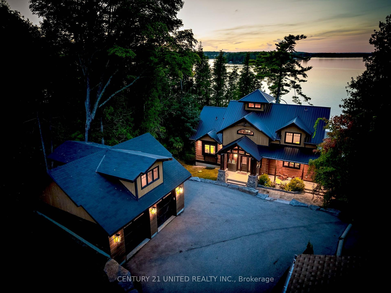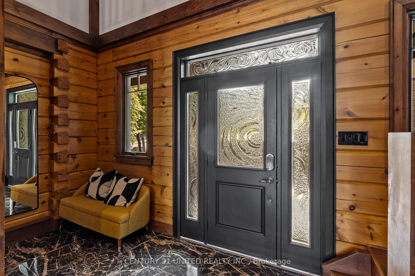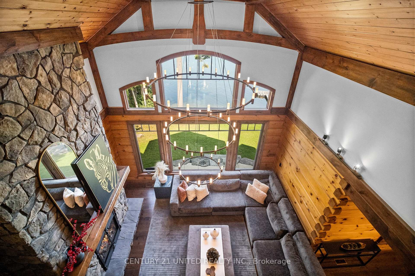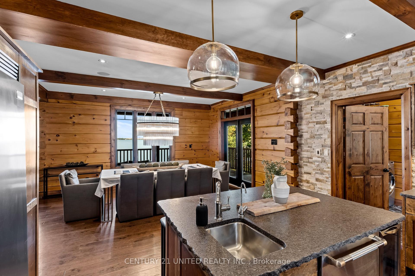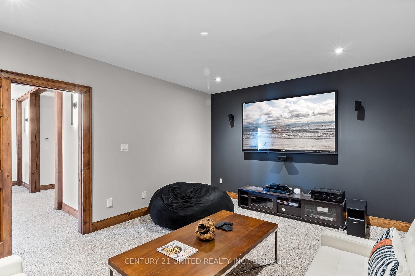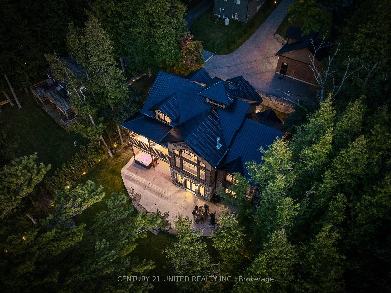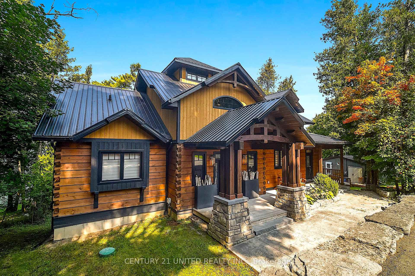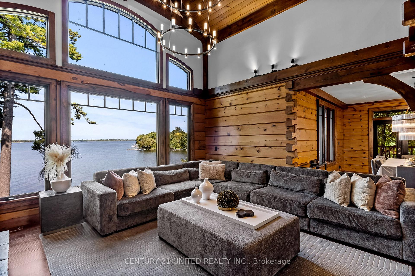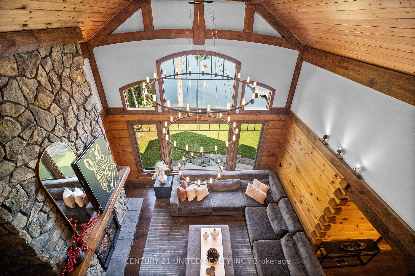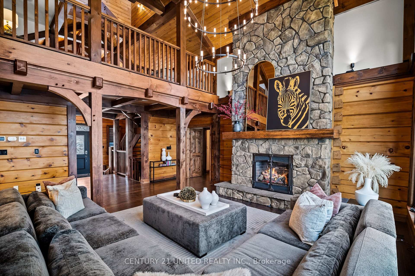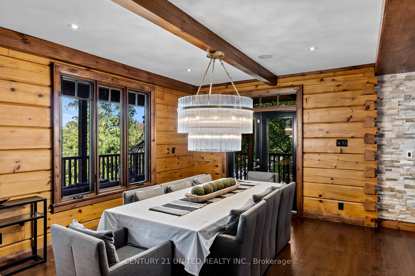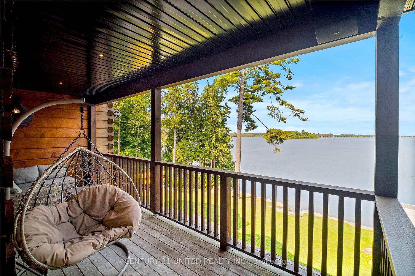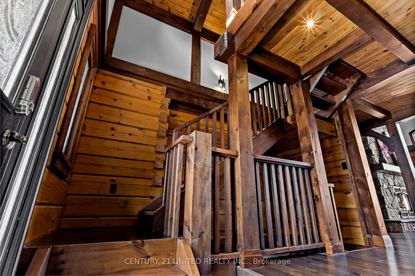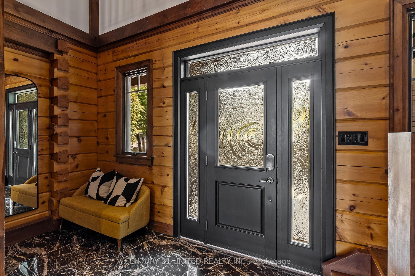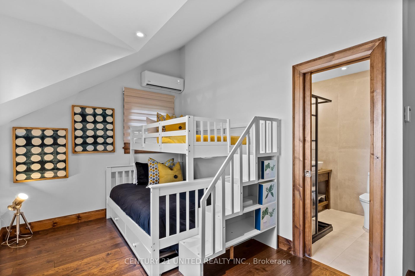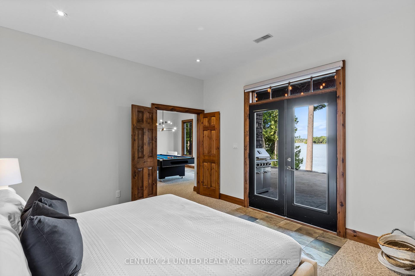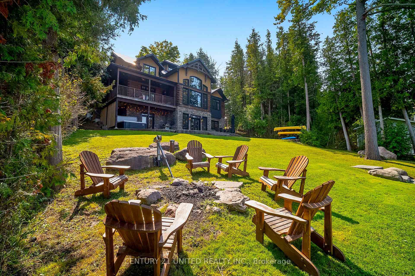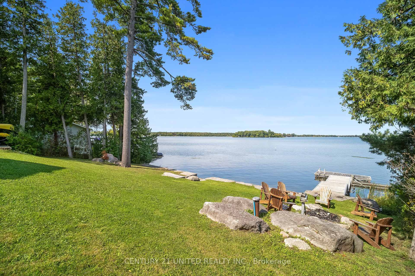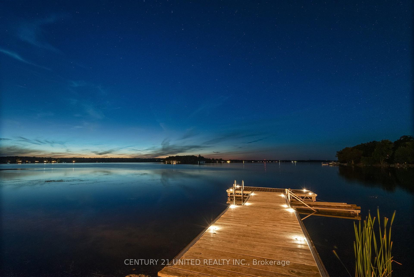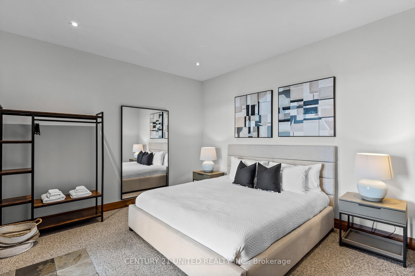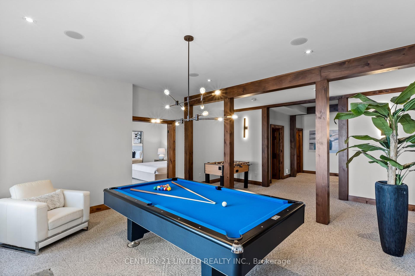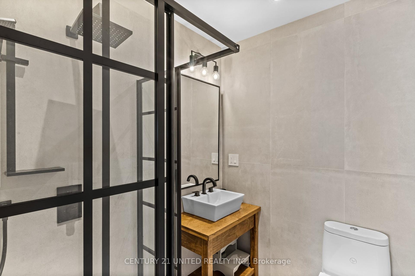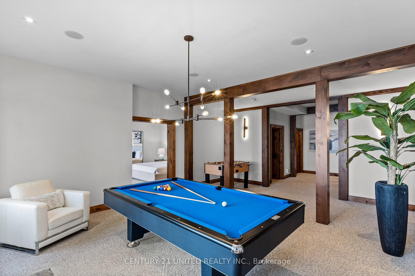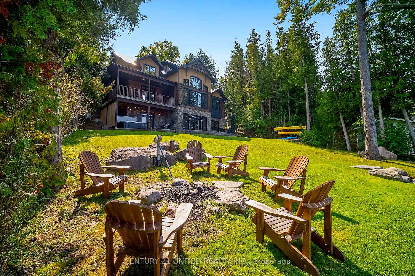$2,780,000
Available - For Sale
Listing ID: X9348606
1738 Poplar Point Rd , Smith-Ennismore-Lakefield, K9J 6X5, Ontario
| Experience unparalleled luxury in this custom log waterfront home. Recognized for its award winning Discovery Dream Home design, making it a rare gem in the luxury real estate market. Sought-after Poplar Point Road on Chemong Lake in the Kawarthas, part of the Trent-Severn Waterway, and just 1.5 hours from Toronto, this masterpiece offers 5 spacious bedrooms, 5 baths,& stunning westerly sunset views! Step into a grand great room with cathedral ceilings, a striking stone fireplace, & a gourmet kitchen featuring high-end appliances, custom cabinetry, &a large island perfect for entertaining. The finished walk-out basement includes 10' ceilings, radiant heated floors, a media room, & opens to a landscaped yard with armour stone leading to the pristine waterfront. Every detail is crafted for those who appreciate the finest in life! Inquire for extensive list of updates! **** EXTRAS **** Lutron lighting automation, Sonos & Yamaha speakers, Bose home theatre, designer furniture, & more! Homes like this are rarely available, don't miss your chance to own this one-of-a-kind architectural masterpiece! |
| Extras: Lutron lighting automation, Sonos & Yamaha speakers, Bose home theatre, designer furniture, & more. Homes like this are rarely available don't miss your chance to own this one-of-a-kind architectural masterpiece. |
| Price | $2,780,000 |
| Taxes: | $8312.00 |
| Assessment: | $969000 |
| Assessment Year: | 2024 |
| Address: | 1738 Poplar Point Rd , Smith-Ennismore-Lakefield, K9J 6X5, Ontario |
| Lot Size: | 94.00 x 244.23 (Feet) |
| Acreage: | < .50 |
| Directions/Cross Streets: | Selwyn Road |
| Rooms: | 18 |
| Bedrooms: | 3 |
| Bedrooms +: | 2 |
| Kitchens: | 1 |
| Family Room: | Y |
| Basement: | Fin W/O, Full |
| Approximatly Age: | 6-15 |
| Property Type: | Detached |
| Style: | 2-Storey |
| Exterior: | Log, Stone |
| Garage Type: | Detached |
| (Parking/)Drive: | Private |
| Drive Parking Spaces: | 8 |
| Pool: | None |
| Approximatly Age: | 6-15 |
| Approximatly Square Footage: | 2500-3000 |
| Property Features: | Beach, Clear View, Cul De Sac, Golf, School Bus Route, Waterfront |
| Fireplace/Stove: | Y |
| Heat Source: | Propane |
| Heat Type: | Forced Air |
| Central Air Conditioning: | Central Air |
| Laundry Level: | Main |
| Elevator Lift: | N |
| Sewers: | Septic |
| Water: | Well |
| Water Supply Types: | Drilled Well |
| Utilities-Cable: | A |
| Utilities-Hydro: | Y |
| Utilities-Gas: | N |
| Utilities-Telephone: | Y |
$
%
Years
This calculator is for demonstration purposes only. Always consult a professional
financial advisor before making personal financial decisions.
| Although the information displayed is believed to be accurate, no warranties or representations are made of any kind. |
| CENTURY 21 UNITED REALTY INC. |
|
|

Dir:
1-866-382-2968
Bus:
416-548-7854
Fax:
416-981-7184
| Virtual Tour | Book Showing | Email a Friend |
Jump To:
At a Glance:
| Type: | Freehold - Detached |
| Area: | Peterborough |
| Municipality: | Smith-Ennismore-Lakefield |
| Neighbourhood: | Rural Smith-Ennismore-Lakefield |
| Style: | 2-Storey |
| Lot Size: | 94.00 x 244.23(Feet) |
| Approximate Age: | 6-15 |
| Tax: | $8,312 |
| Beds: | 3+2 |
| Baths: | 5 |
| Fireplace: | Y |
| Pool: | None |
Locatin Map:
Payment Calculator:
- Color Examples
- Green
- Black and Gold
- Dark Navy Blue And Gold
- Cyan
- Black
- Purple
- Gray
- Blue and Black
- Orange and Black
- Red
- Magenta
- Gold
- Device Examples

