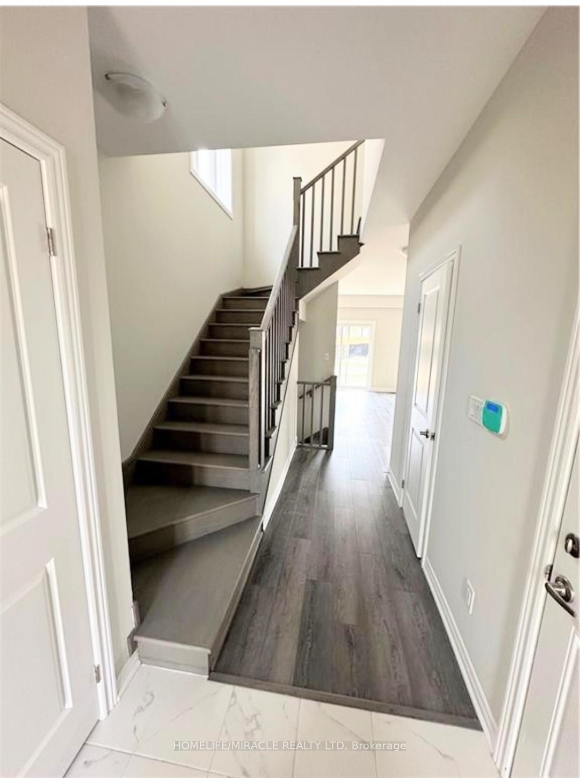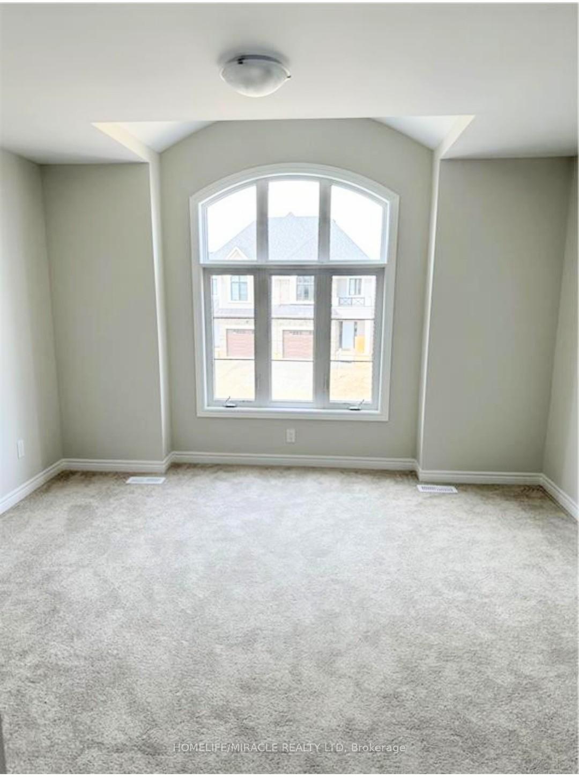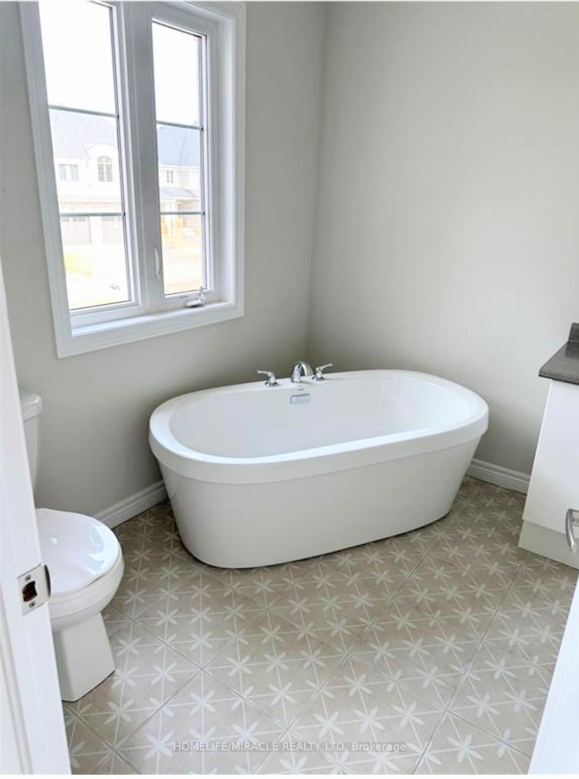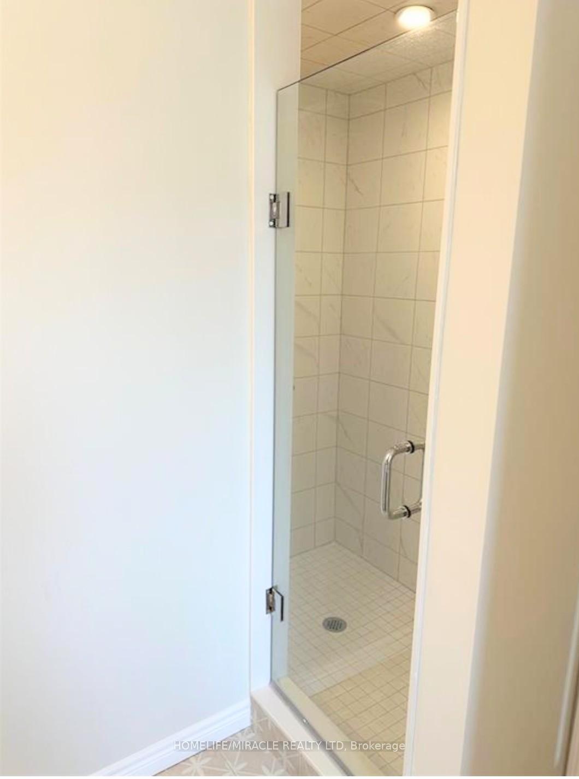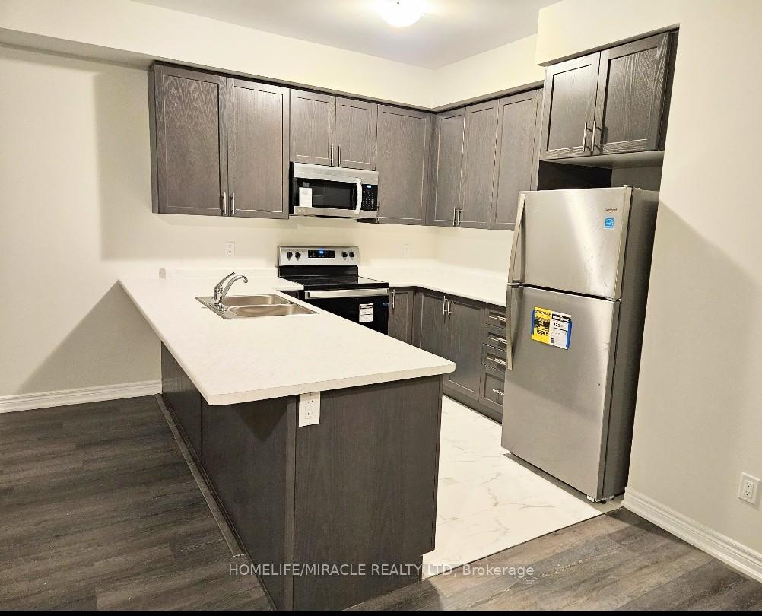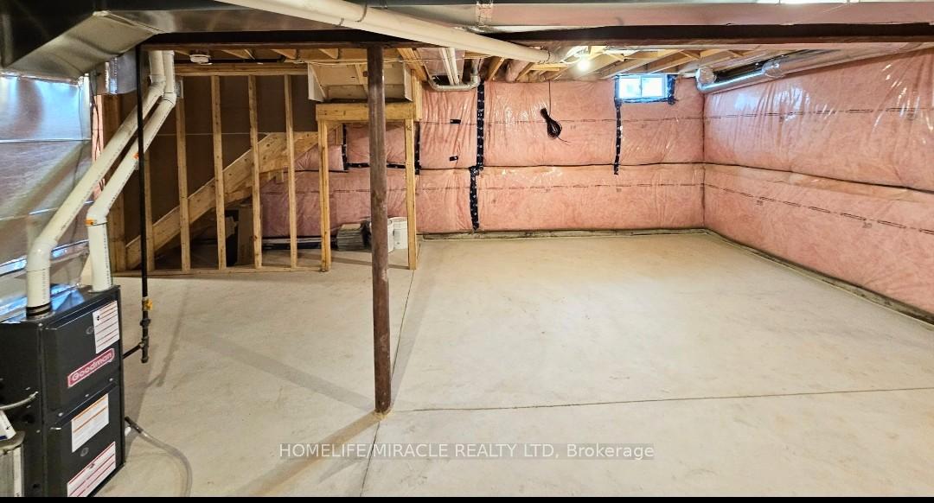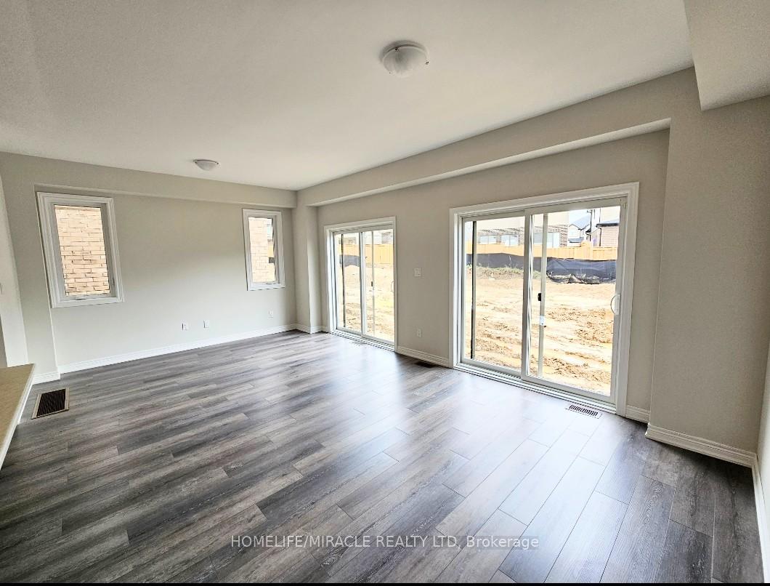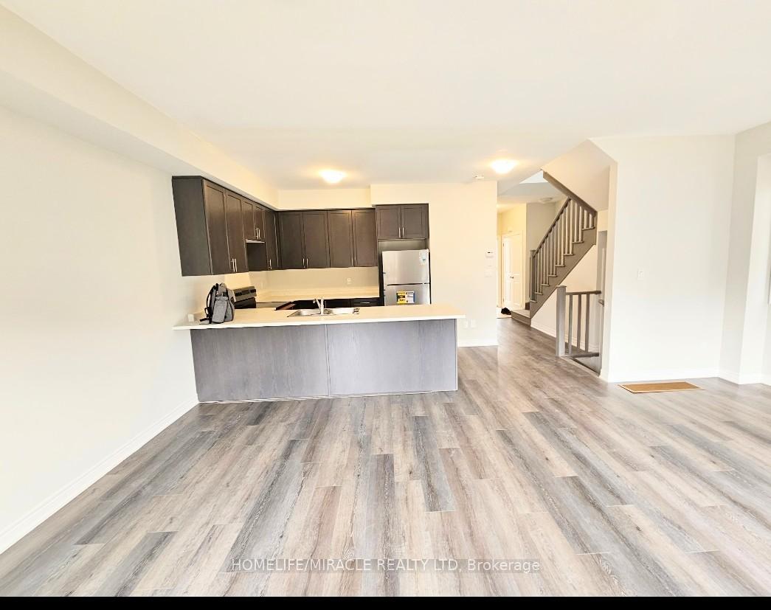$850,000
Available - For Sale
Listing ID: X9294393
63 Genoa Dr , Hamilton, L9B 0J9, Ontario
| This one-year-old home, set on the largest lot on the street, combines modern luxury with timeless design. The exterior showcases a stunning mix of stone and stucco, making a bold statement. Inside, the open-concept layout is enhanced by upgraded flooring and a striking oak staircase. The kitchen features high-end stainless steel appliances and thoughtful upgrades, ideal for both daily living and entertaining.The oversized backyard, accessible through two patio sliders, offers an expansive outdoor space for relaxation and gatherings. Upstairs, a convenient second-floor laundry room adds practicality. The master suite, filled with natural light from large windows, includes a luxurious ensuite and a spacious "her and her" closet.Perfectly located near highways and amenities, this home blends style, comfort, and convenience in one exceptional package. |
| Price | $850,000 |
| Taxes: | $2217.34 |
| Address: | 63 Genoa Dr , Hamilton, L9B 0J9, Ontario |
| Lot Size: | 26.28 x 122.48 (Feet) |
| Directions/Cross Streets: | Upper James & Stone Church |
| Rooms: | 9 |
| Bedrooms: | 3 |
| Bedrooms +: | |
| Kitchens: | 1 |
| Family Room: | Y |
| Basement: | Full, Unfinished |
| Approximatly Age: | 0-5 |
| Property Type: | Semi-Detached |
| Style: | 2-Storey |
| Exterior: | Stone, Stucco/Plaster |
| Garage Type: | Attached |
| (Parking/)Drive: | Private |
| Drive Parking Spaces: | 2 |
| Pool: | None |
| Approximatly Age: | 0-5 |
| Fireplace/Stove: | N |
| Heat Source: | Gas |
| Heat Type: | Forced Air |
| Central Air Conditioning: | Central Air |
| Sewers: | Sewers |
| Water: | Municipal |
$
%
Years
This calculator is for demonstration purposes only. Always consult a professional
financial advisor before making personal financial decisions.
| Although the information displayed is believed to be accurate, no warranties or representations are made of any kind. |
| HOMELIFE/MIRACLE REALTY LTD |
|
|

Dir:
1-866-382-2968
Bus:
416-548-7854
Fax:
416-981-7184
| Book Showing | Email a Friend |
Jump To:
At a Glance:
| Type: | Freehold - Semi-Detached |
| Area: | Hamilton |
| Municipality: | Hamilton |
| Neighbourhood: | Ryckmans |
| Style: | 2-Storey |
| Lot Size: | 26.28 x 122.48(Feet) |
| Approximate Age: | 0-5 |
| Tax: | $2,217.34 |
| Beds: | 3 |
| Baths: | 3 |
| Fireplace: | N |
| Pool: | None |
Locatin Map:
Payment Calculator:
- Color Examples
- Green
- Black and Gold
- Dark Navy Blue And Gold
- Cyan
- Black
- Purple
- Gray
- Blue and Black
- Orange and Black
- Red
- Magenta
- Gold
- Device Examples


