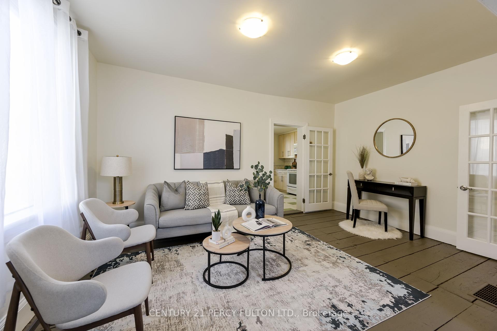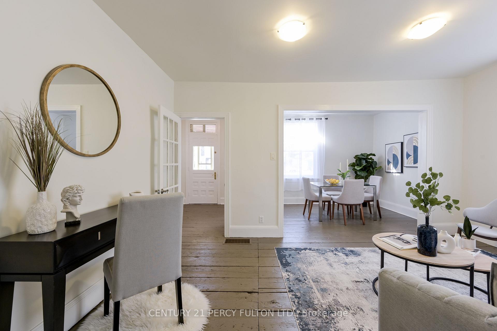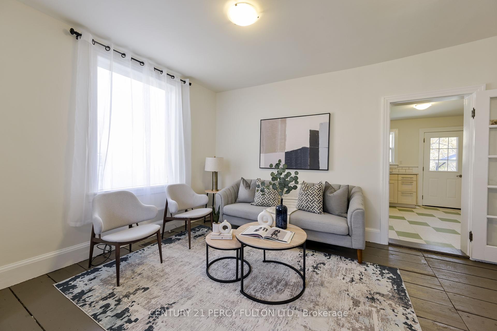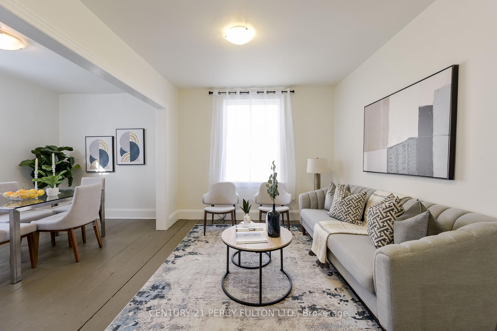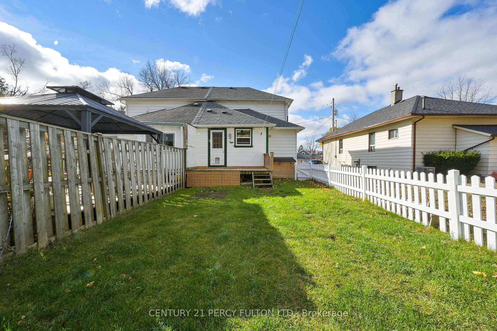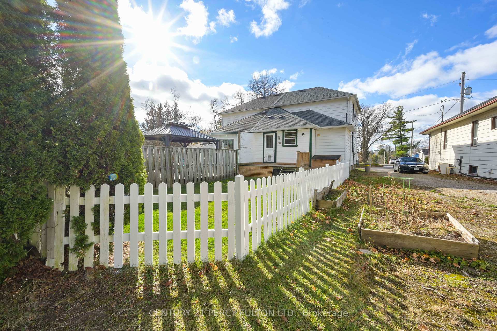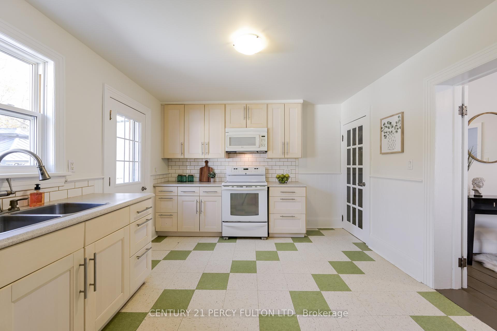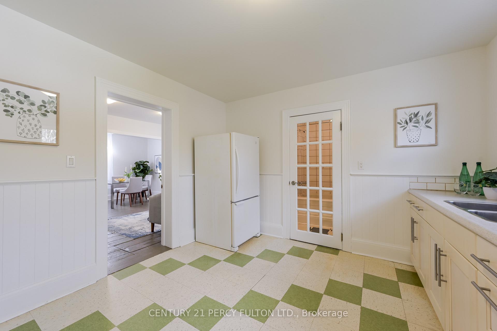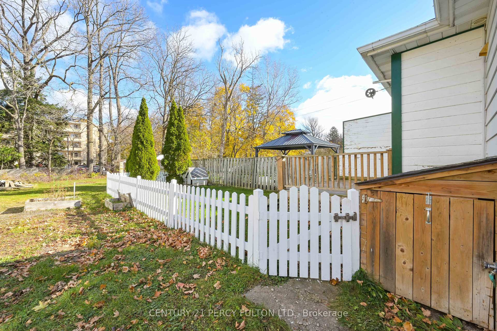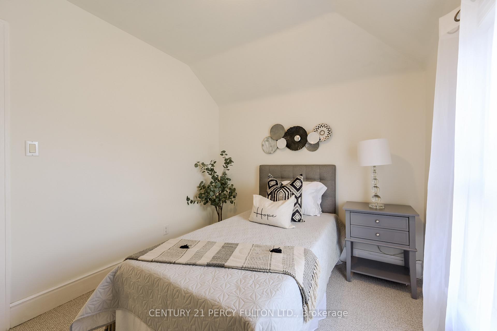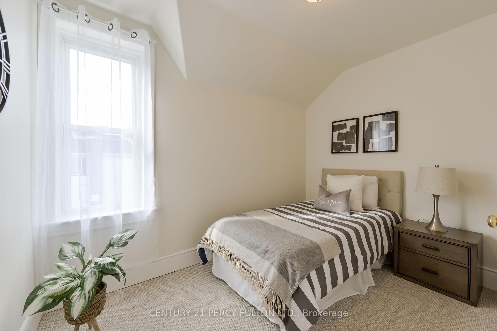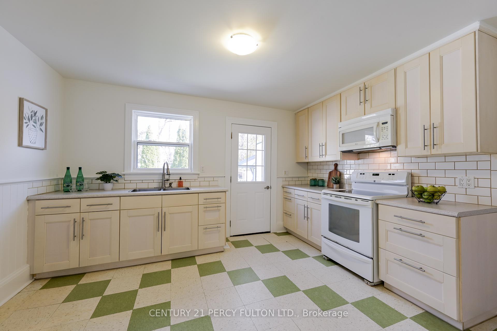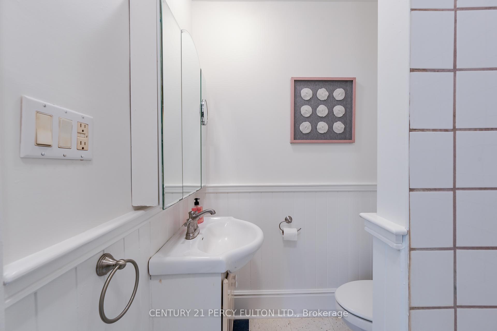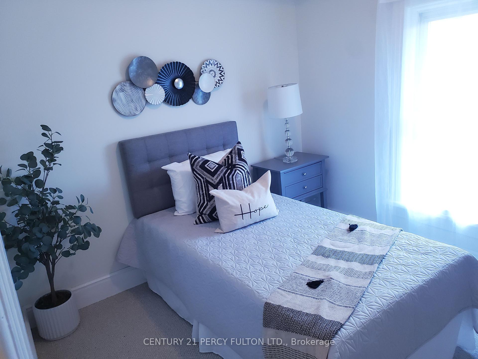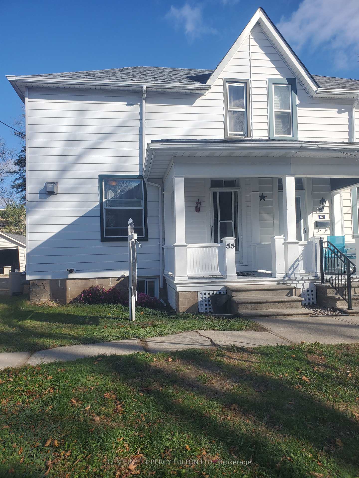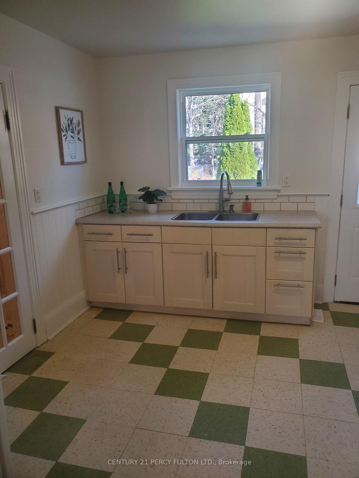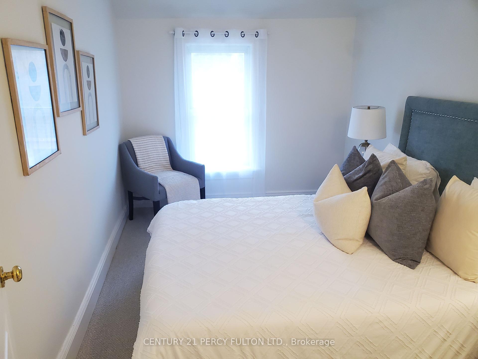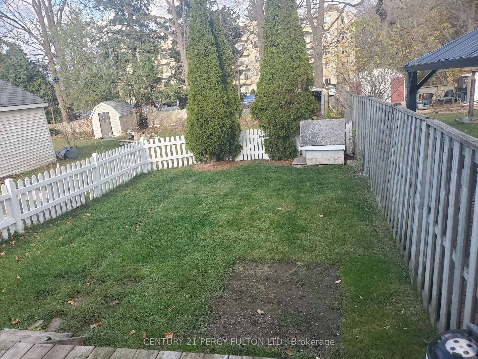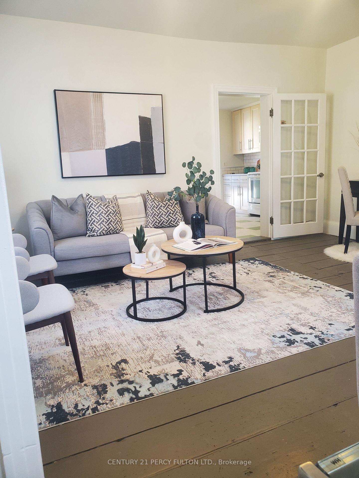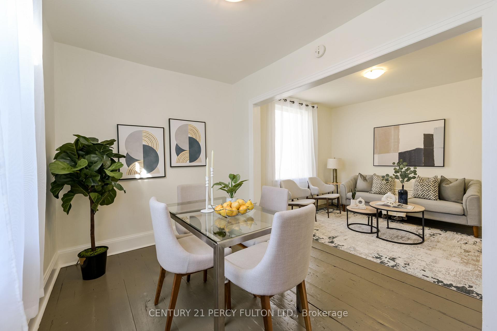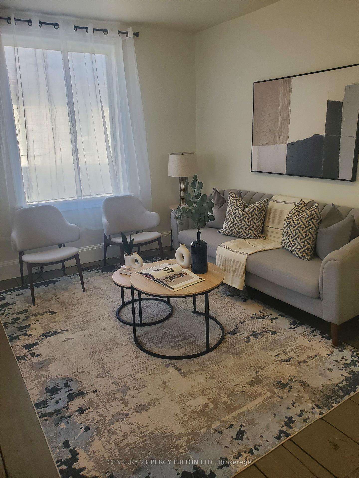$589,000
Available - For Sale
Listing ID: W10412365
55 Frederick St South , Halton Hills, L7J 2B9, Ontario
| Welcome To This Charming Semi-Detached 3-Bedroom Home In Acton, Showcasing Original Wood Trim And High Ceilings On The Main Floor. The Newly Carpeted Second Floor And Fresh Paint Throughout Add A Modern Touch. Enjoy The Whirlpool Bath, Newer Roof, And The Convenience Of A Kitchen Walk-Out To A Large, Fully Fenced Backyard And Deck. Located On A Quiet Street, Just A 6-Minute Walk To The GO Train, This Home Offers The Perfect Balance Of Tranquility And Accessibility. Relax On The Front Porch And Soak In The Peaceful Surroundings! Acton Offers Small-Town Charm With Modern Convenience. Known For Its Historic Homes, Scenic Views, And Welcoming Community, It Features Local Shops, Parks, and Great Schools. With Easy Go Train Access To Toronto. |
| Price | $589,000 |
| Taxes: | $2762.56 |
| Address: | 55 Frederick St South , Halton Hills, L7J 2B9, Ontario |
| Lot Size: | 31.00 x 134.00 (Feet) |
| Directions/Cross Streets: | Frederick St. S. and Agnes St. |
| Rooms: | 6 |
| Bedrooms: | 3 |
| Bedrooms +: | |
| Kitchens: | 1 |
| Family Room: | N |
| Basement: | Unfinished |
| Approximatly Age: | 100+ |
| Property Type: | Semi-Detached |
| Style: | 2-Storey |
| Exterior: | Alum Siding, Wood |
| Garage Type: | None |
| (Parking/)Drive: | Mutual |
| Drive Parking Spaces: | 2 |
| Pool: | None |
| Approximatly Age: | 100+ |
| Approximatly Square Footage: | 700-1100 |
| Property Features: | Fenced Yard, Grnbelt/Conserv, Place Of Worship, Public Transit |
| Fireplace/Stove: | N |
| Heat Source: | Gas |
| Heat Type: | Forced Air |
| Central Air Conditioning: | None |
| Laundry Level: | Lower |
| Sewers: | Sewers |
| Water: | Municipal |
$
%
Years
This calculator is for demonstration purposes only. Always consult a professional
financial advisor before making personal financial decisions.
| Although the information displayed is believed to be accurate, no warranties or representations are made of any kind. |
| CENTURY 21 PERCY FULTON LTD. |
|
|

Dir:
1-866-382-2968
Bus:
416-548-7854
Fax:
416-981-7184
| Book Showing | Email a Friend |
Jump To:
At a Glance:
| Type: | Freehold - Semi-Detached |
| Area: | Halton |
| Municipality: | Halton Hills |
| Neighbourhood: | Acton |
| Style: | 2-Storey |
| Lot Size: | 31.00 x 134.00(Feet) |
| Approximate Age: | 100+ |
| Tax: | $2,762.56 |
| Beds: | 3 |
| Baths: | 1 |
| Fireplace: | N |
| Pool: | None |
Locatin Map:
Payment Calculator:
- Color Examples
- Green
- Black and Gold
- Dark Navy Blue And Gold
- Cyan
- Black
- Purple
- Gray
- Blue and Black
- Orange and Black
- Red
- Magenta
- Gold
- Device Examples

