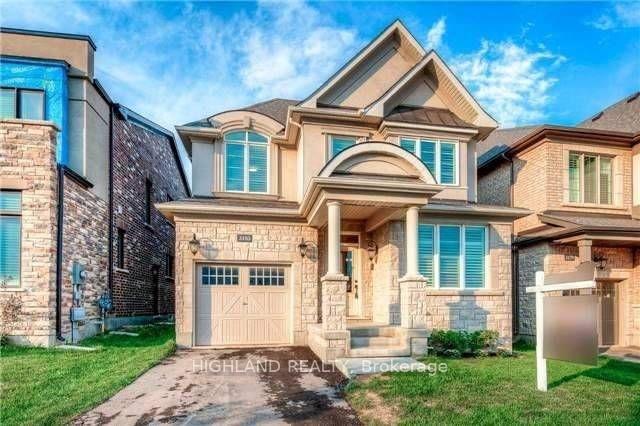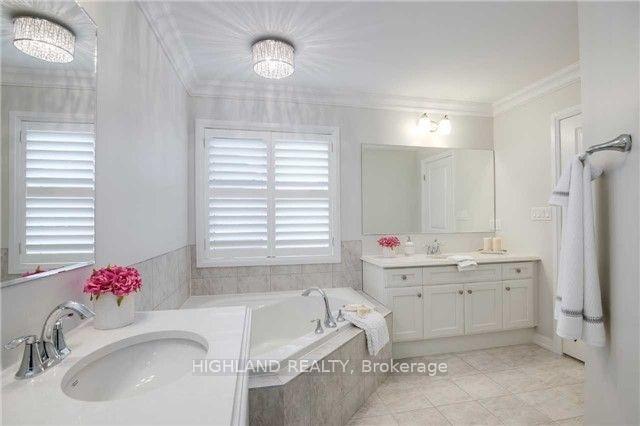$4,390
Available - For Rent
Listing ID: W9397274
3183 George Savage Ave , Oakville, L6M 1L5, Ontario
| Amazing 4 Bedrooms / 4 washrooms Detached Home In Rural Oakville. Premium Lot Facing The Park & Playground . Executive Kitchen W/ Center Island, And S/S Appliances. Wainscoting In Breakfast Area, Specious Family Room/Dining/Master Bedroom/Master Ensuite. 9' Main Flr Ceilings. Upgraded Lighting Fixtures. Close To Amenities, School, Shopping, New Hospital & Hwys. |
| Extras: 12 Hrs Notice. Showing 10am-8pm everyday. Online Brokerbay Appointments, Confirmation By Email Immediately. ** Pics From The Preview Listing, No Furniture Included ** |
| Price | $4,390 |
| Address: | 3183 George Savage Ave , Oakville, L6M 1L5, Ontario |
| Directions/Cross Streets: | Dundas West / Sixth Line |
| Rooms: | 9 |
| Bedrooms: | 4 |
| Bedrooms +: | |
| Kitchens: | 1 |
| Family Room: | Y |
| Basement: | Full, Unfinished |
| Furnished: | N |
| Property Type: | Detached |
| Style: | 2-Storey |
| Exterior: | Brick |
| Garage Type: | Built-In |
| (Parking/)Drive: | Private |
| Drive Parking Spaces: | 1 |
| Pool: | None |
| Private Entrance: | Y |
| Approximatly Square Footage: | 2000-2500 |
| Parking Included: | Y |
| Fireplace/Stove: | Y |
| Heat Source: | Gas |
| Heat Type: | Forced Air |
| Central Air Conditioning: | Central Air |
| Sewers: | Sewers |
| Water: | Municipal |
| Although the information displayed is believed to be accurate, no warranties or representations are made of any kind. |
| HIGHLAND REALTY |
|
|

Dir:
1-866-382-2968
Bus:
416-548-7854
Fax:
416-981-7184
| Book Showing | Email a Friend |
Jump To:
At a Glance:
| Type: | Freehold - Detached |
| Area: | Halton |
| Municipality: | Oakville |
| Neighbourhood: | Rural Oakville |
| Style: | 2-Storey |
| Beds: | 4 |
| Baths: | 4 |
| Fireplace: | Y |
| Pool: | None |
Locatin Map:
- Color Examples
- Green
- Black and Gold
- Dark Navy Blue And Gold
- Cyan
- Black
- Purple
- Gray
- Blue and Black
- Orange and Black
- Red
- Magenta
- Gold
- Device Examples









