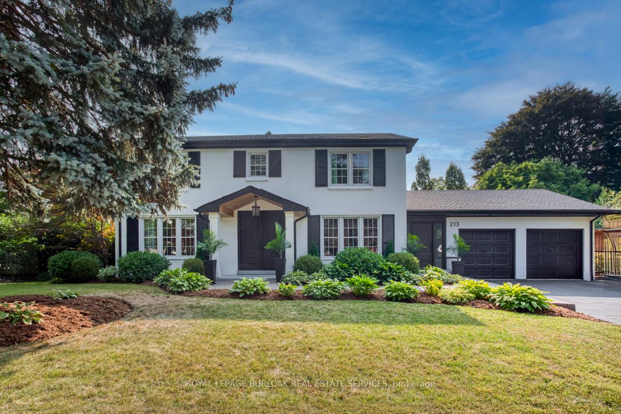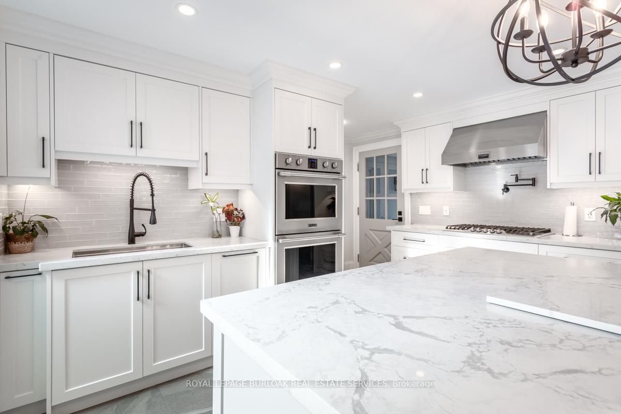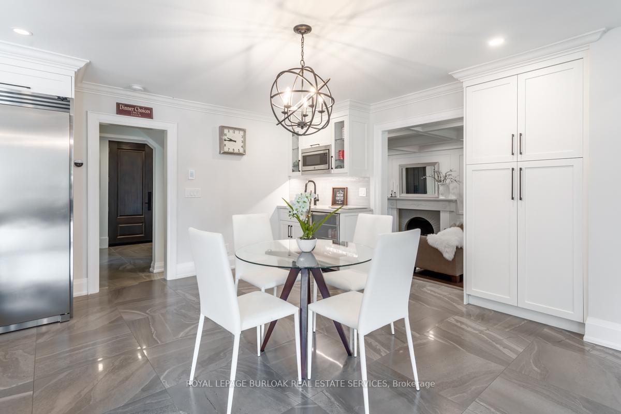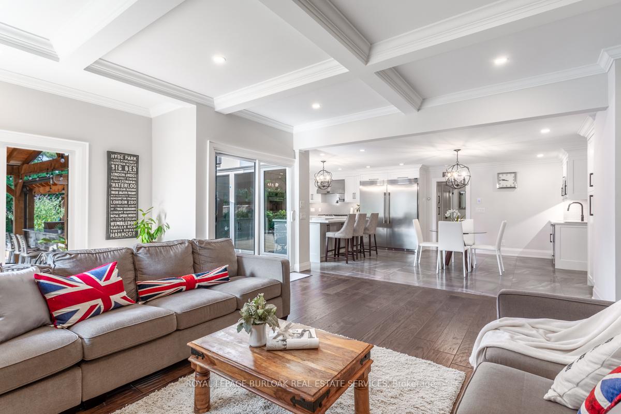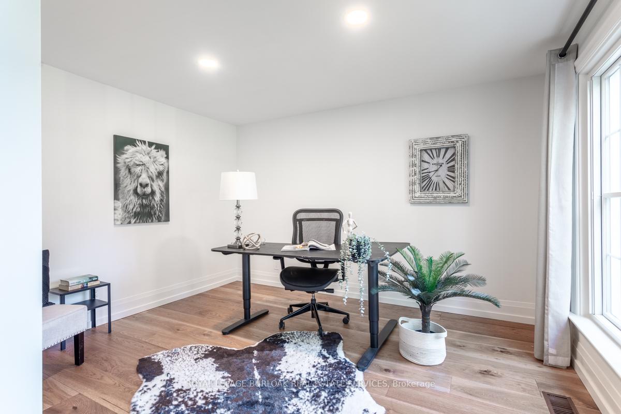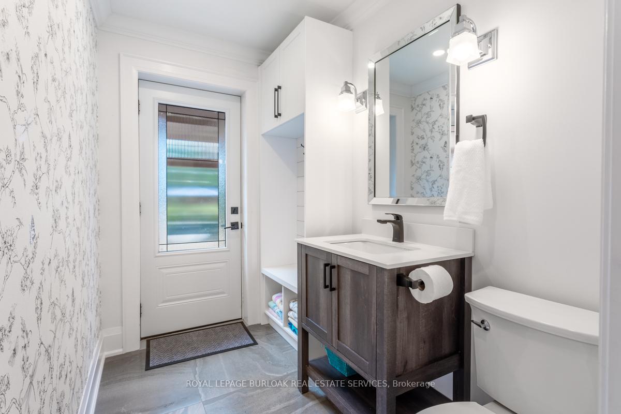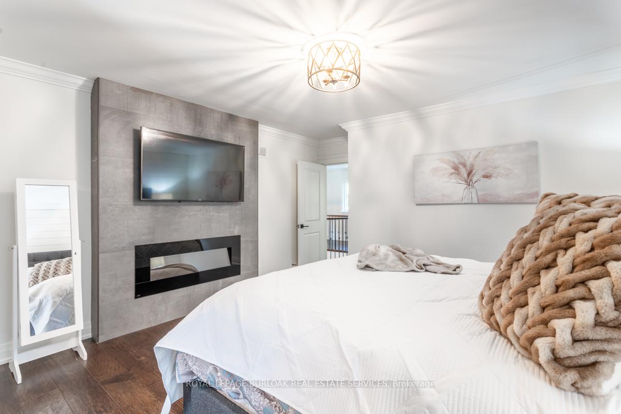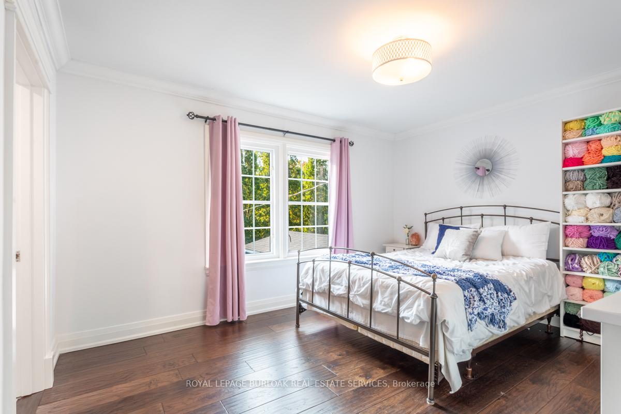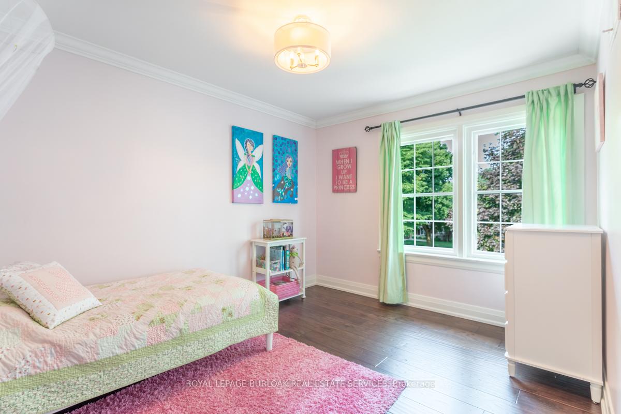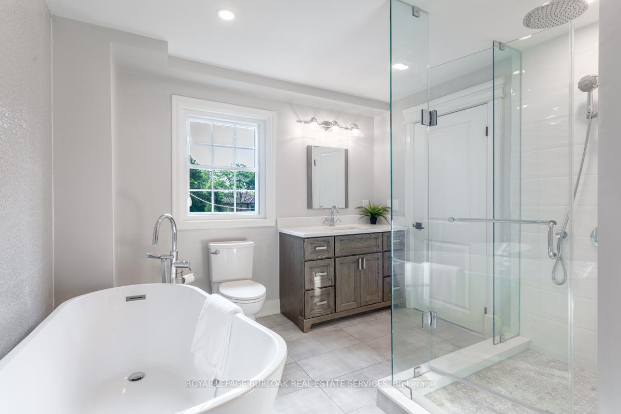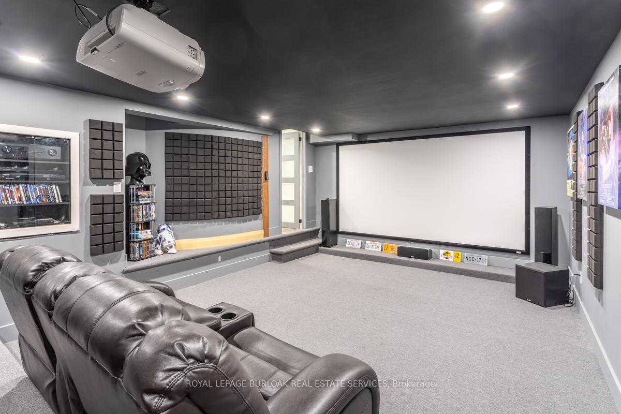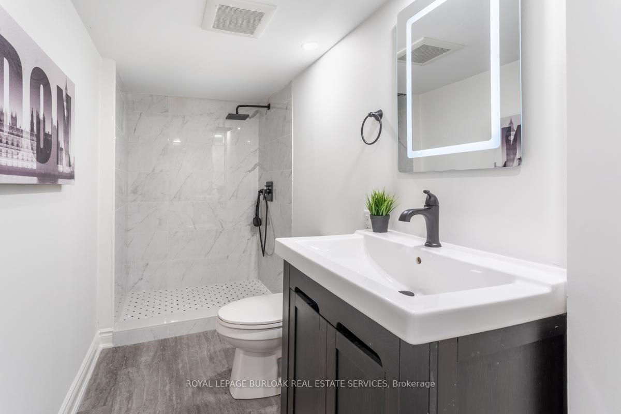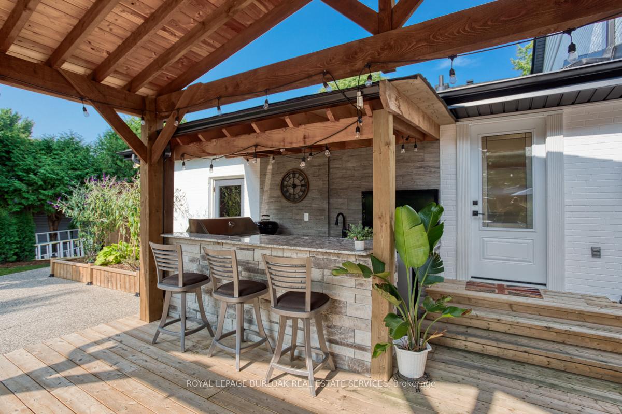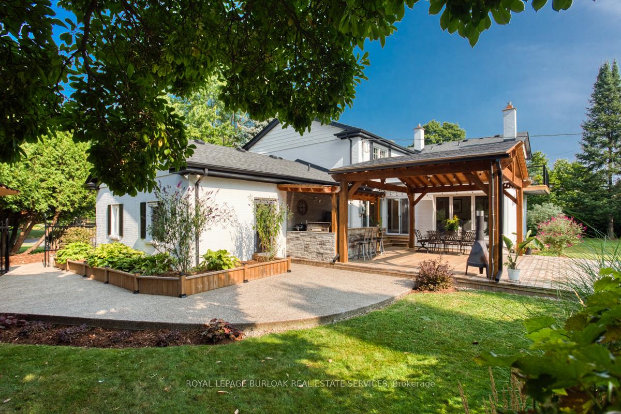$2,749,900
Available - For Sale
Listing ID: W9417946
213 Penn Dr , Burlington, L7N 2B6, Ontario
| If youre seeking the ultimate in luxury living, this stunningly renovated 4-bedroom, 3.5- bathroom home in South Burlington may just be the one. With an array of premium features that the entire family will love, this 3,400 Sq. Ft. home also boasts a fabulous outdoor oasis complete with an in-ground pool. Located in the highly sought-after Roseland community, just steps from the lake, Tuck School, and Nelson High school, this home offers abundant space and versatility. Enjoy Formal dining, a cozy living room with a gas fireplace, a bright eat-in kitchen, and a main-floor home office. The home also features a theatre room, games room, and potential for an in-law suite. Convenient main-floor laundry adds to the appeal, and the list of amenities goes on. |
| Price | $2,749,900 |
| Taxes: | $12248.17 |
| Address: | 213 Penn Dr , Burlington, L7N 2B6, Ontario |
| Lot Size: | 67.00 x 115.00 (Feet) |
| Acreage: | < .50 |
| Directions/Cross Streets: | Walmer Rd & Walker Line |
| Rooms: | 9 |
| Bedrooms: | 4 |
| Bedrooms +: | 1 |
| Kitchens: | 1 |
| Family Room: | Y |
| Basement: | Full, Walk-Up |
| Approximatly Age: | 51-99 |
| Property Type: | Detached |
| Style: | 2-Storey |
| Exterior: | Brick, Vinyl Siding |
| Garage Type: | Attached |
| (Parking/)Drive: | Pvt Double |
| Drive Parking Spaces: | 6 |
| Pool: | Inground |
| Approximatly Age: | 51-99 |
| Fireplace/Stove: | Y |
| Heat Source: | Gas |
| Heat Type: | Forced Air |
| Central Air Conditioning: | Central Air |
| Sewers: | Sewers |
| Water: | Municipal |
$
%
Years
This calculator is for demonstration purposes only. Always consult a professional
financial advisor before making personal financial decisions.
| Although the information displayed is believed to be accurate, no warranties or representations are made of any kind. |
| ROYAL LEPAGE BURLOAK REAL ESTATE SERVICES |
|
|

Dir:
1-866-382-2968
Bus:
416-548-7854
Fax:
416-981-7184
| Book Showing | Email a Friend |
Jump To:
At a Glance:
| Type: | Freehold - Detached |
| Area: | Halton |
| Municipality: | Burlington |
| Neighbourhood: | Roseland |
| Style: | 2-Storey |
| Lot Size: | 67.00 x 115.00(Feet) |
| Approximate Age: | 51-99 |
| Tax: | $12,248.17 |
| Beds: | 4+1 |
| Baths: | 4 |
| Fireplace: | Y |
| Pool: | Inground |
Locatin Map:
Payment Calculator:
- Color Examples
- Green
- Black and Gold
- Dark Navy Blue And Gold
- Cyan
- Black
- Purple
- Gray
- Blue and Black
- Orange and Black
- Red
- Magenta
- Gold
- Device Examples

