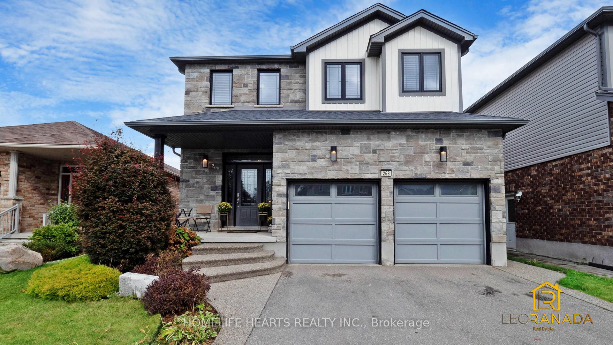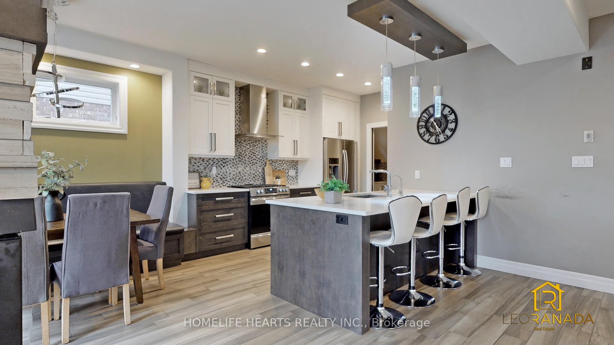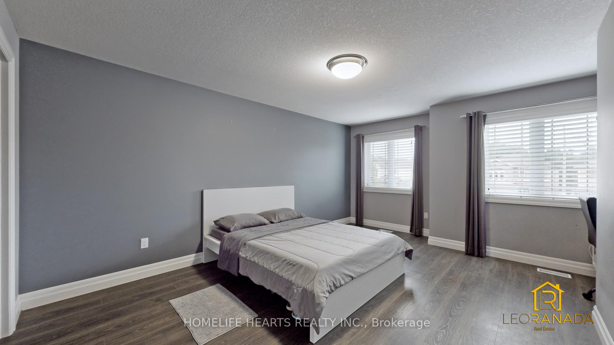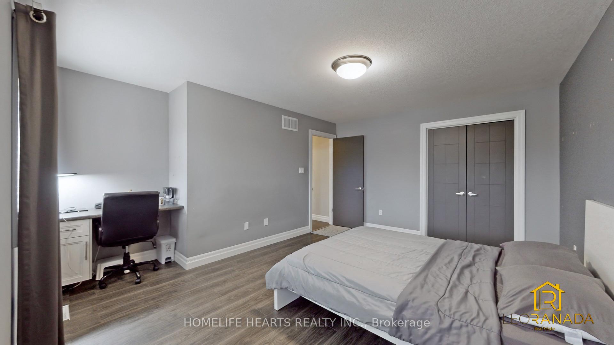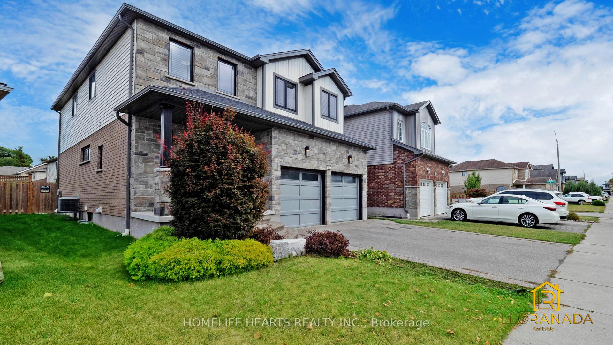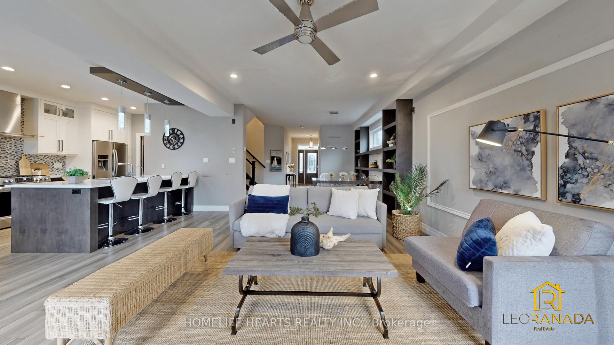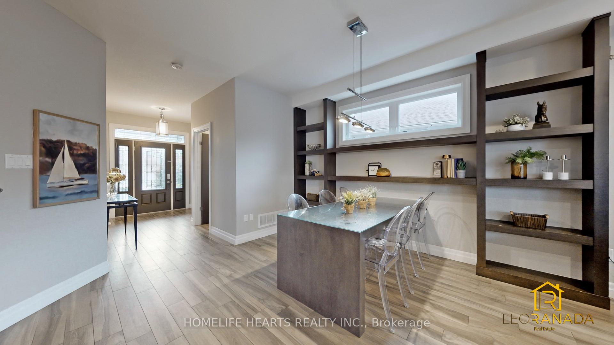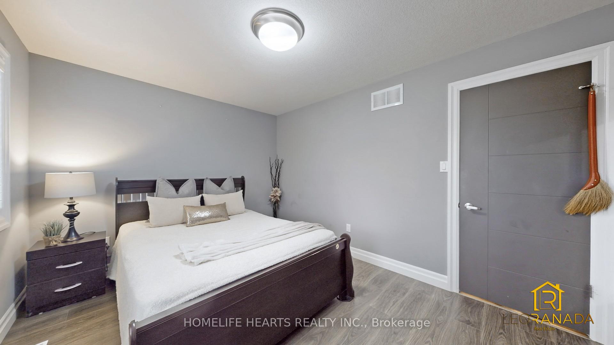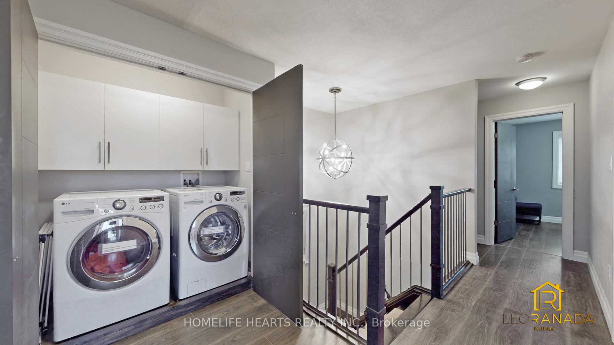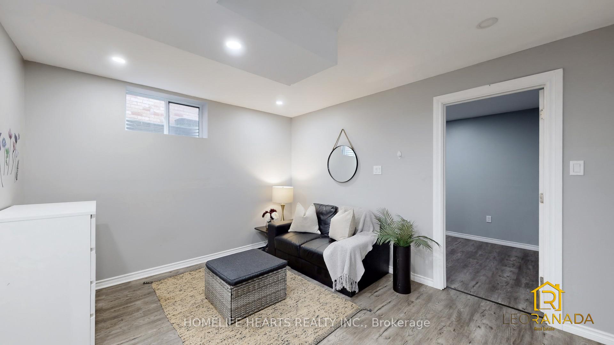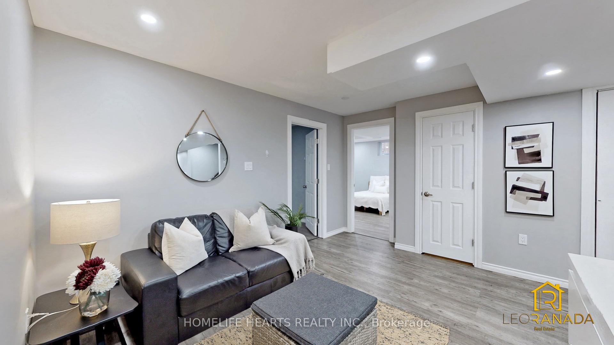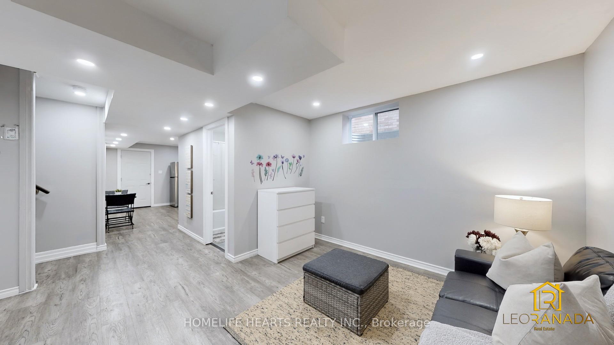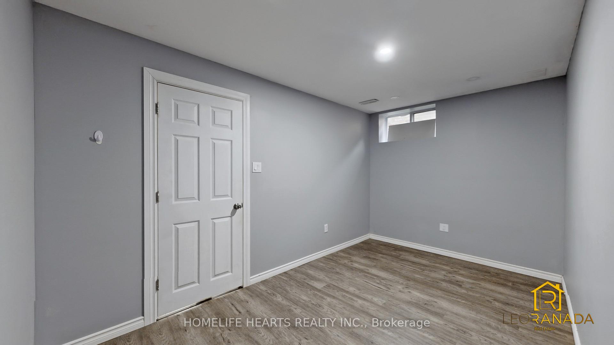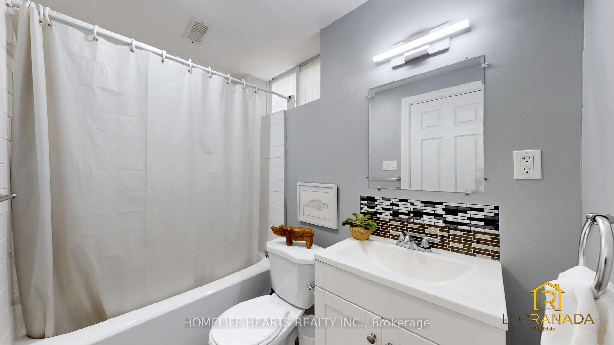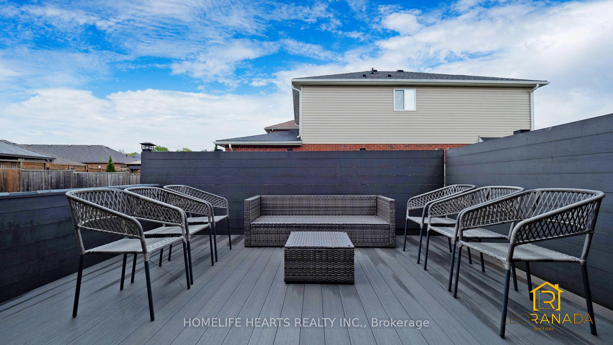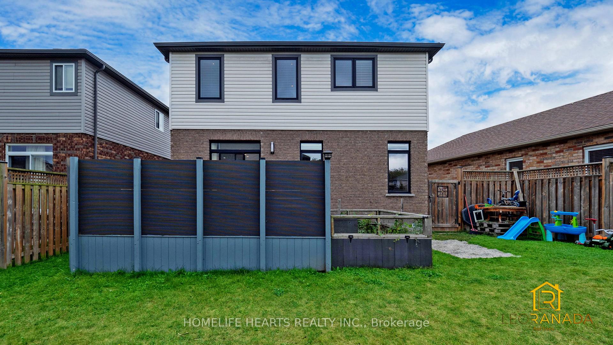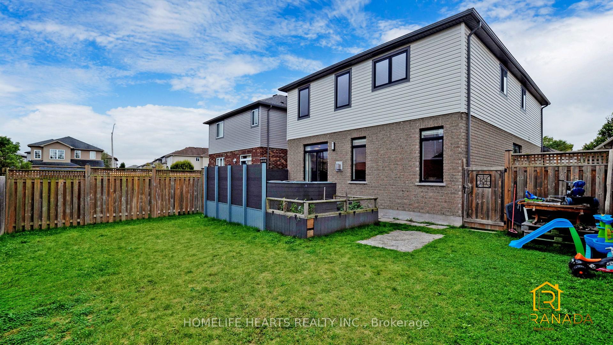$1,100,000
Available - For Sale
Listing ID: X9399835
268 Birkinshaw Rd , Cambridge, N1P 0A7, Ontario
| Your Search Ends Here! Welcome To 268 Birkinshaw Rd. A 2-Storey Detached Family Home Located In A Highly Desirable Branchton Park Neighbourhood! Boasting 4 Spacious Bedrooms Plus 2 Bedroom In-Law Suite Apartment W/ Its Own Separate Entrance And Its Own Washer & Dryer! This Property Features An Excellent Blend Of Indoor Comfort And Outdoor Relaxation. With Over 2,200 Sq Ft Of Living Space, The 9 Foot High Ceilings Give The Home A Sense Of Space & Luxury! The Kitchen Offers Top Of The Line Stainless Steel Appliances, Quartz Centre Island W/ High Chairs, Backsplash, Pantry, And Lots Of Storages. On The Second Floor There Are Four Bedrooms, Two Bathrooms, A Washer & Dryer, Including A Very Spacious Master Bedroom, With Spa Like Ensuite & Envious Walk-In Closet. With So Many Wonderful Upgrades & Modern Features, This Move-In Ready Property Is Just Waiting For You To Call It 'HOMESWEET HOME' |
| Extras: 2 Stove, 2 Fridge, 2 Washer, 2 Dryer, Dishwasher |
| Price | $1,100,000 |
| Taxes: | $6007.18 |
| Address: | 268 Birkinshaw Rd , Cambridge, N1P 0A7, Ontario |
| Lot Size: | 37.07 x 107.70 (Feet) |
| Directions/Cross Streets: | Birkinshaw Road and Myers Road |
| Rooms: | 8 |
| Rooms +: | 4 |
| Bedrooms: | 4 |
| Bedrooms +: | 2 |
| Kitchens: | 2 |
| Family Room: | Y |
| Basement: | Apartment, Sep Entrance |
| Approximatly Age: | 6-15 |
| Property Type: | Detached |
| Style: | 2-Storey |
| Exterior: | Brick |
| Garage Type: | Attached |
| (Parking/)Drive: | Pvt Double |
| Drive Parking Spaces: | 3 |
| Pool: | None |
| Approximatly Age: | 6-15 |
| Approximatly Square Footage: | 2000-2500 |
| Fireplace/Stove: | Y |
| Heat Source: | Gas |
| Heat Type: | Forced Air |
| Central Air Conditioning: | Central Air |
| Sewers: | Sewers |
| Water: | Municipal |
$
%
Years
This calculator is for demonstration purposes only. Always consult a professional
financial advisor before making personal financial decisions.
| Although the information displayed is believed to be accurate, no warranties or representations are made of any kind. |
| HOMELIFE HEARTS REALTY INC. |
|
|

Dir:
1-866-382-2968
Bus:
416-548-7854
Fax:
416-981-7184
| Book Showing | Email a Friend |
Jump To:
At a Glance:
| Type: | Freehold - Detached |
| Area: | Waterloo |
| Municipality: | Cambridge |
| Style: | 2-Storey |
| Lot Size: | 37.07 x 107.70(Feet) |
| Approximate Age: | 6-15 |
| Tax: | $6,007.18 |
| Beds: | 4+2 |
| Baths: | 4 |
| Fireplace: | Y |
| Pool: | None |
Locatin Map:
Payment Calculator:
- Color Examples
- Green
- Black and Gold
- Dark Navy Blue And Gold
- Cyan
- Black
- Purple
- Gray
- Blue and Black
- Orange and Black
- Red
- Magenta
- Gold
- Device Examples

