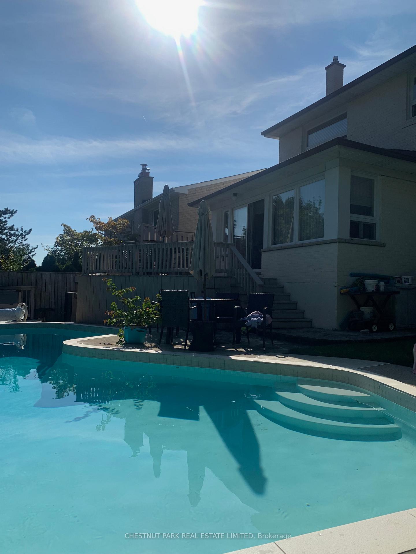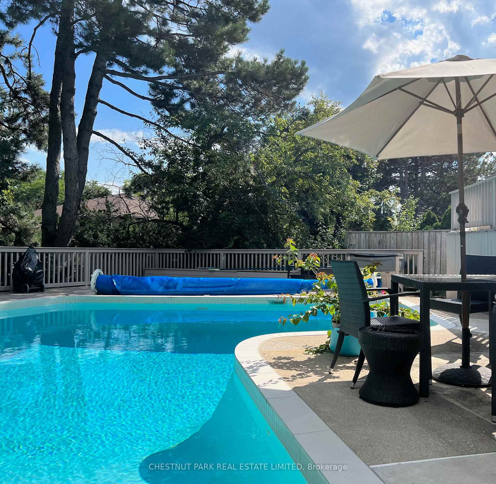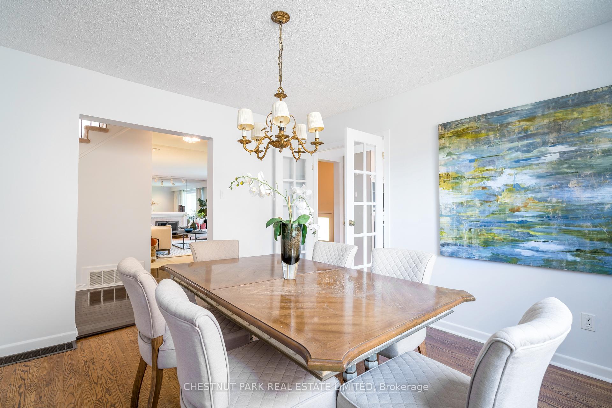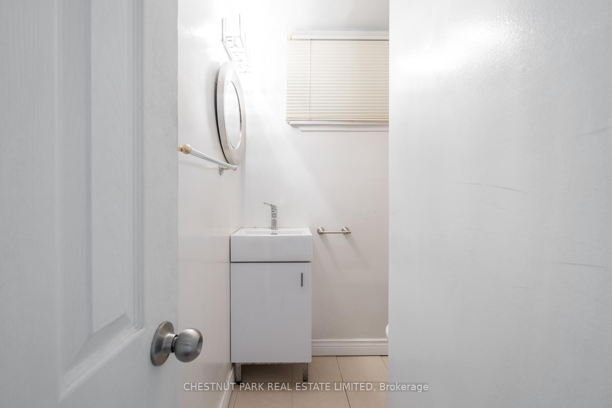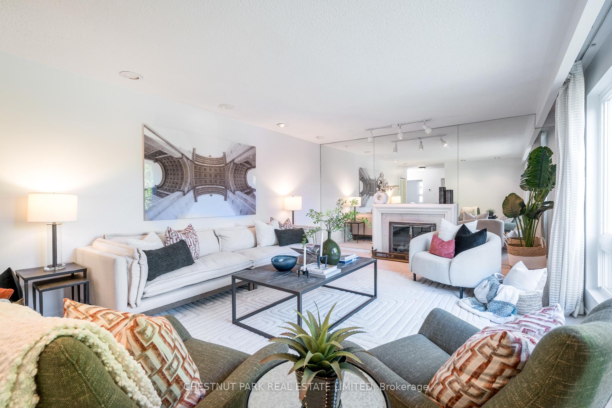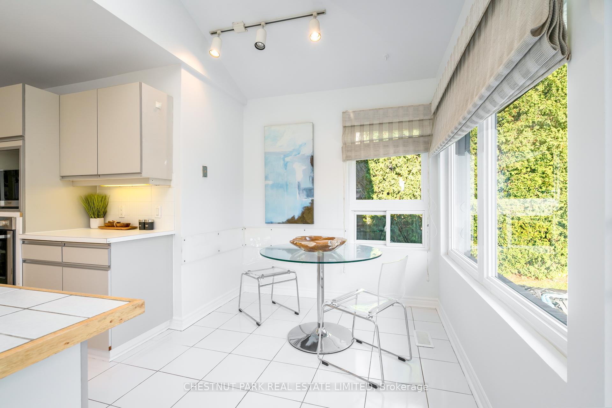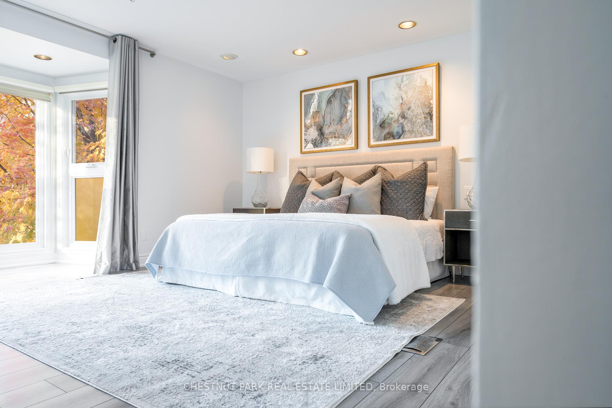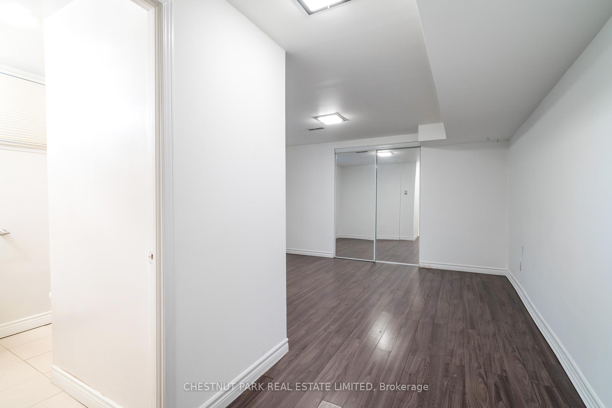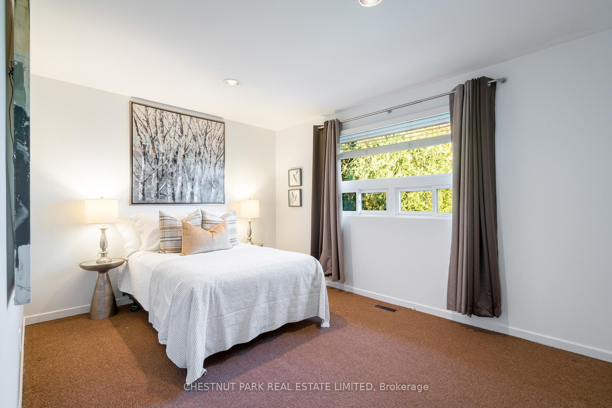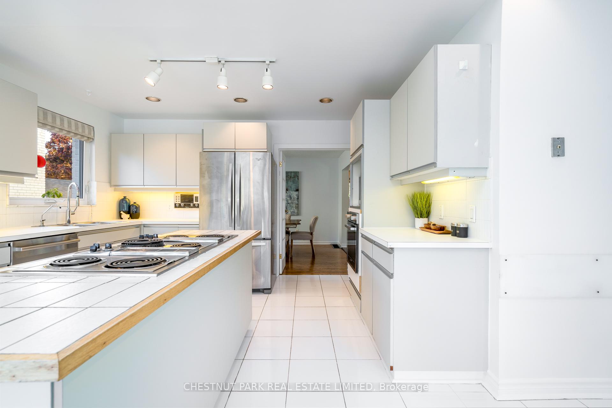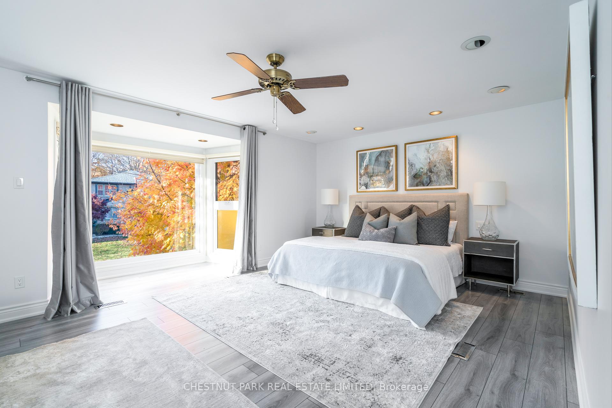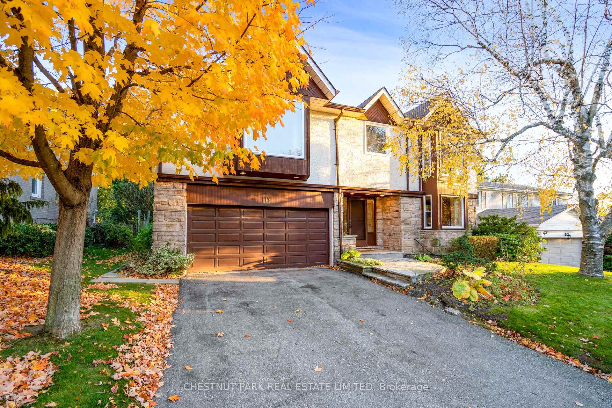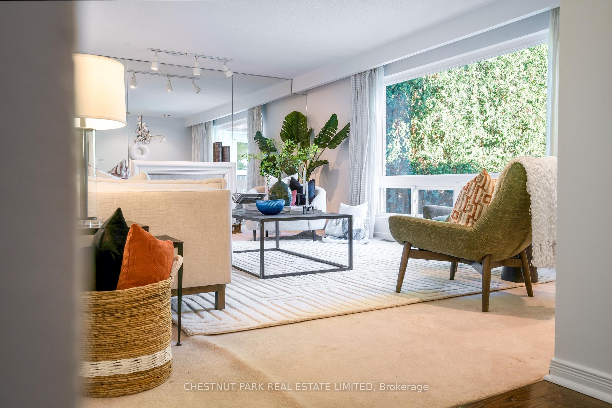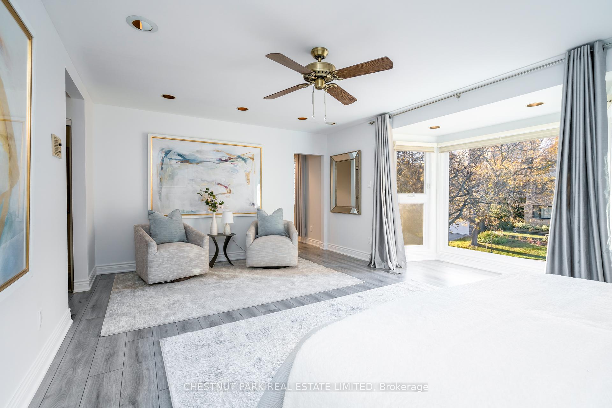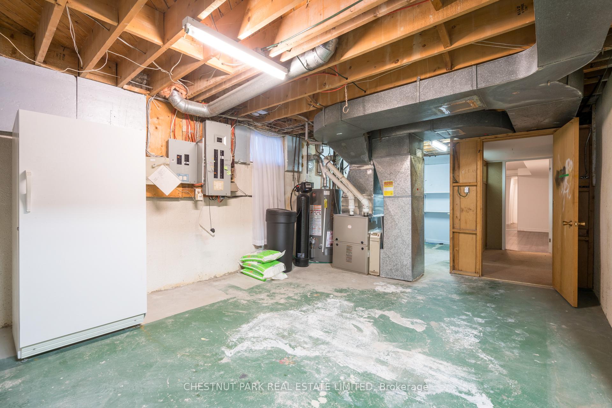$1,688,000
Available - For Sale
Listing ID: C10413614
115 Cassandra Blvd , Toronto, M3A 1T1, Ontario
| Introducing this impressive and spacious 5-bedroom home in the highly sought-after Parkwoods neighborhood, ideally located on the best part of Cassandra Blvd and perched near beautiful green spaces and walking trails. With nearly 3000 square feet above grade, this property has been lovingly maintained by the same family for over 50 years, and is ready for its next chapter. The main floor offers large principal rooms including a cozy den, a spacious living room with a wood-burning fireplace that overlooks the garden with a pool, and a separate dining room. The bright, skylit kitchen at the back of the home features a large island, sunny breakfast area, and walkout to a deck surrounded by mature trees. Upstairs, five generous bedrooms await, highlighted by a large primary suite with sitting area, 5-piece ensuite, walk-in closet, and bay window. The lower level features a finished rec room with wood-burning fireplace, an additional bedroom with ensuite, a large laundry room, huge workshop and utility room, plus ample storage. With a private driveway, 2-car attached garage, this exceptional property is prepared to welcome its new owners. |
| Extras: Attached garage, pool. Hot Water Tank is rental $51.74/monthly |
| Price | $1,688,000 |
| Taxes: | $7189.00 |
| Address: | 115 Cassandra Blvd , Toronto, M3A 1T1, Ontario |
| Lot Size: | 58.00 x 114.00 (Feet) |
| Directions/Cross Streets: | Underhill & Cassandra |
| Rooms: | 9 |
| Rooms +: | 2 |
| Bedrooms: | 5 |
| Bedrooms +: | 1 |
| Kitchens: | 1 |
| Family Room: | N |
| Basement: | Finished |
| Approximatly Age: | 51-99 |
| Property Type: | Detached |
| Style: | 2-Storey |
| Exterior: | Brick |
| Garage Type: | Built-In |
| (Parking/)Drive: | Private |
| Drive Parking Spaces: | 2 |
| Pool: | None |
| Approximatly Age: | 51-99 |
| Approximatly Square Footage: | 2500-3000 |
| Property Features: | Fenced Yard, Grnbelt/Conserv, Place Of Worship, Public Transit, Rec Centre, School |
| Fireplace/Stove: | Y |
| Heat Source: | Gas |
| Heat Type: | Forced Air |
| Central Air Conditioning: | Central Air |
| Laundry Level: | Lower |
| Sewers: | Sewers |
| Water: | Municipal |
$
%
Years
This calculator is for demonstration purposes only. Always consult a professional
financial advisor before making personal financial decisions.
| Although the information displayed is believed to be accurate, no warranties or representations are made of any kind. |
| CHESTNUT PARK REAL ESTATE LIMITED |
|
|

Dir:
1-866-382-2968
Bus:
416-548-7854
Fax:
416-981-7184
| Book Showing | Email a Friend |
Jump To:
At a Glance:
| Type: | Freehold - Detached |
| Area: | Toronto |
| Municipality: | Toronto |
| Neighbourhood: | Parkwoods-Donalda |
| Style: | 2-Storey |
| Lot Size: | 58.00 x 114.00(Feet) |
| Approximate Age: | 51-99 |
| Tax: | $7,189 |
| Beds: | 5+1 |
| Baths: | 4 |
| Fireplace: | Y |
| Pool: | None |
Locatin Map:
Payment Calculator:
- Color Examples
- Green
- Black and Gold
- Dark Navy Blue And Gold
- Cyan
- Black
- Purple
- Gray
- Blue and Black
- Orange and Black
- Red
- Magenta
- Gold
- Device Examples

