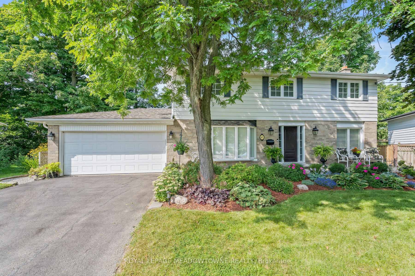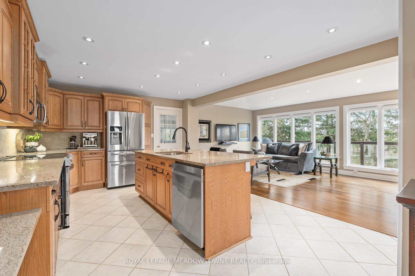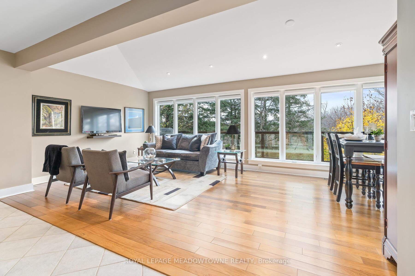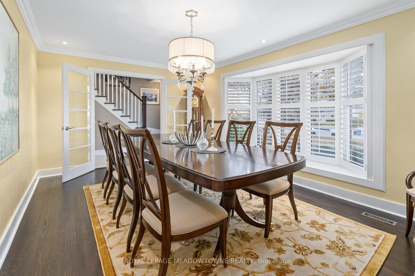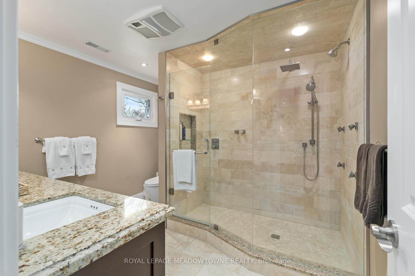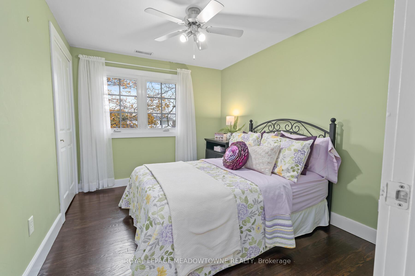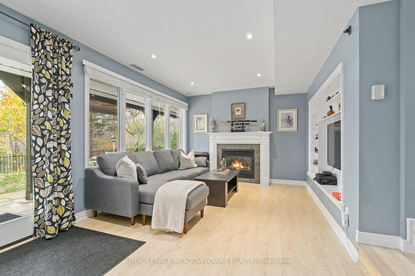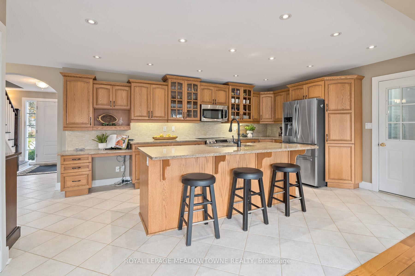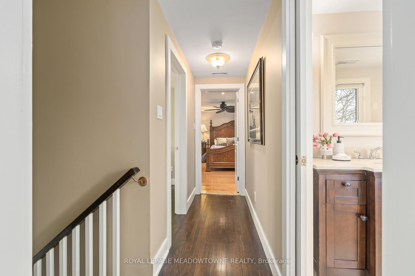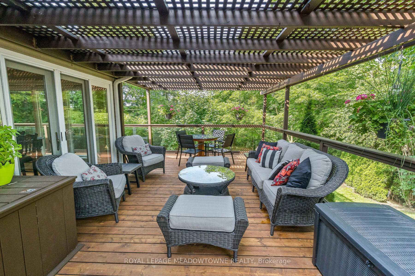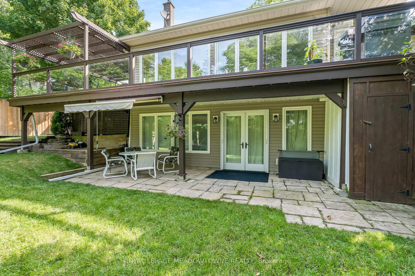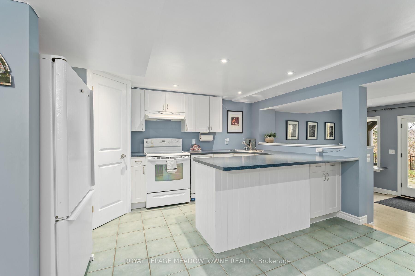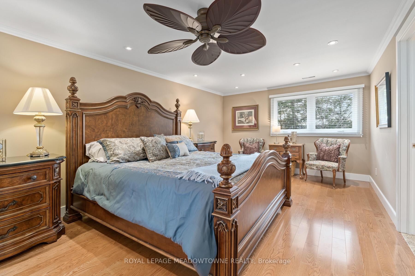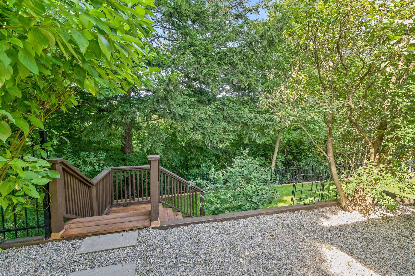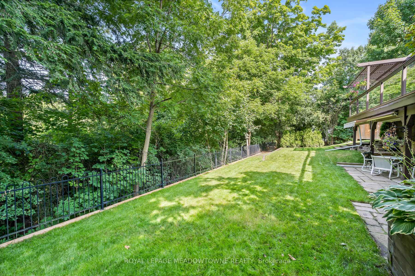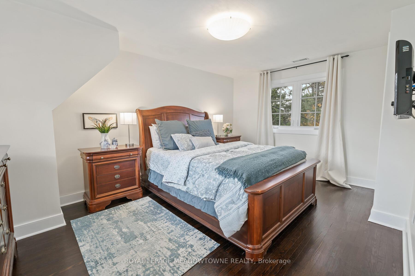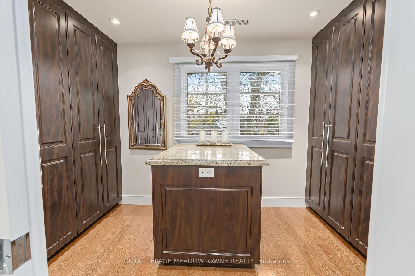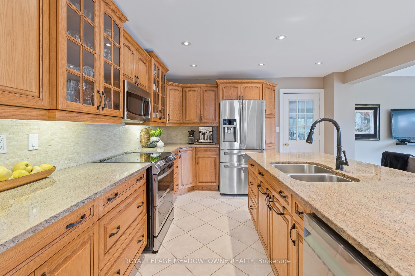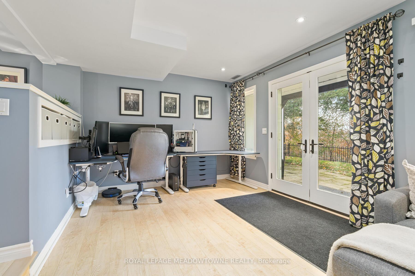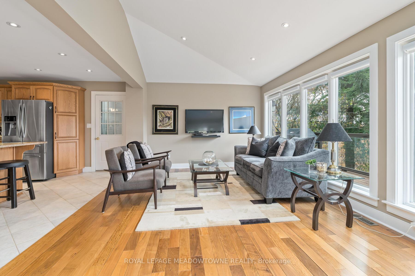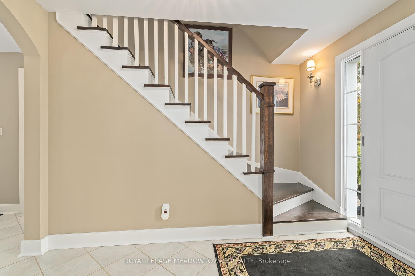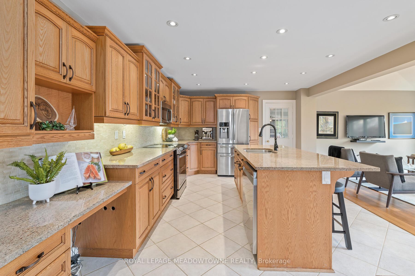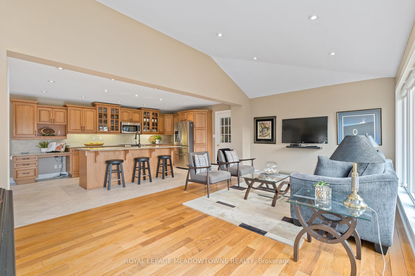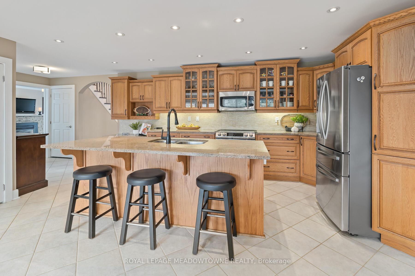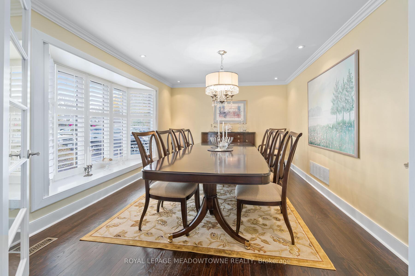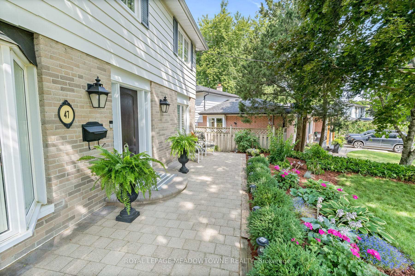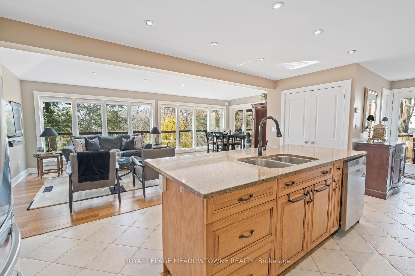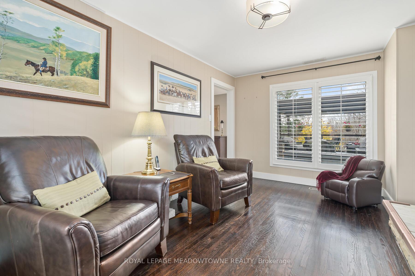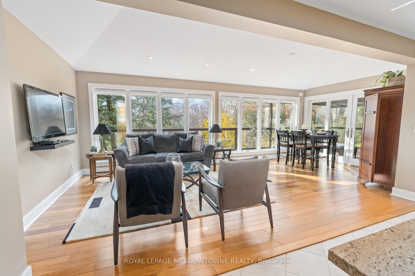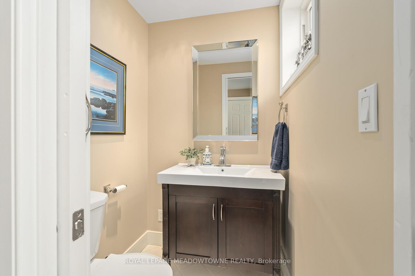$1,349,900
Available - For Sale
Listing ID: W10412041
47 Dawson Cres , Halton Hills, L7G 1H3, Ontario
| Stunning Home with Ravine Views and In-Law Suite. Welcome to this beautifully appointed 3-bedroom, 4-bathroom detached home that offers both luxury and comfort, nestled in a sought-after neighbourhood with serene ravine views. Perfect for families and those who love to entertain, this spacious home features a thoughtfully designed open concept main floor with an abundance of natural light, private dining room and office. The chefs kitchen is a true highlight, featuring granite countertops, a large centre island, and premium stainless steel appliances. Walk out to the expansive wrap-around deck with glass railings, overlooking the Hungry Hallow ravine. Spacious Primary bedroom with luxurious ensuite and his/her walk in closet. The fully finished in-law suite on the lower level offers the ultimate in comfort and privacy, complete with its own fireplace, French doors that lead out to eh backyard, and a spacious living area perfect for guests or multi-generational living. |
| Extras: Furnace & A/C (2024), Water Softener (2017), Roof & Soffit (2012), Electrical Panel & Wiring upgrade (2011) |
| Price | $1,349,900 |
| Taxes: | $6323.00 |
| Address: | 47 Dawson Cres , Halton Hills, L7G 1H3, Ontario |
| Lot Size: | 55.06 x 153.25 (Feet) |
| Directions/Cross Streets: | Dawson Cres. & Delrex Blvd. |
| Rooms: | 12 |
| Rooms +: | 3 |
| Bedrooms: | 3 |
| Bedrooms +: | 1 |
| Kitchens: | 1 |
| Kitchens +: | 1 |
| Family Room: | Y |
| Basement: | Fin W/O |
| Approximatly Age: | 51-99 |
| Property Type: | Detached |
| Style: | 2-Storey |
| Exterior: | Alum Siding, Brick |
| Garage Type: | Attached |
| (Parking/)Drive: | Private |
| Drive Parking Spaces: | 4 |
| Pool: | None |
| Approximatly Age: | 51-99 |
| Approximatly Square Footage: | 2000-2500 |
| Property Features: | Fenced Yard, Golf, Hospital, Library, Place Of Worship, Ravine |
| Fireplace/Stove: | Y |
| Heat Source: | Gas |
| Heat Type: | Forced Air |
| Central Air Conditioning: | Central Air |
| Sewers: | Sewers |
| Water: | Municipal |
| Utilities-Cable: | Y |
| Utilities-Hydro: | Y |
| Utilities-Gas: | Y |
| Utilities-Telephone: | Y |
$
%
Years
This calculator is for demonstration purposes only. Always consult a professional
financial advisor before making personal financial decisions.
| Although the information displayed is believed to be accurate, no warranties or representations are made of any kind. |
| ROYAL LEPAGE MEADOWTOWNE REALTY |
|
|

Dir:
1-866-382-2968
Bus:
416-548-7854
Fax:
416-981-7184
| Virtual Tour | Book Showing | Email a Friend |
Jump To:
At a Glance:
| Type: | Freehold - Detached |
| Area: | Halton |
| Municipality: | Halton Hills |
| Neighbourhood: | Georgetown |
| Style: | 2-Storey |
| Lot Size: | 55.06 x 153.25(Feet) |
| Approximate Age: | 51-99 |
| Tax: | $6,323 |
| Beds: | 3+1 |
| Baths: | 4 |
| Fireplace: | Y |
| Pool: | None |
Locatin Map:
Payment Calculator:
- Color Examples
- Green
- Black and Gold
- Dark Navy Blue And Gold
- Cyan
- Black
- Purple
- Gray
- Blue and Black
- Orange and Black
- Red
- Magenta
- Gold
- Device Examples

