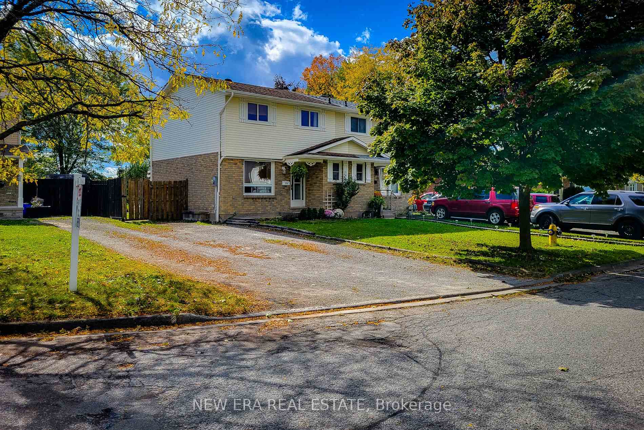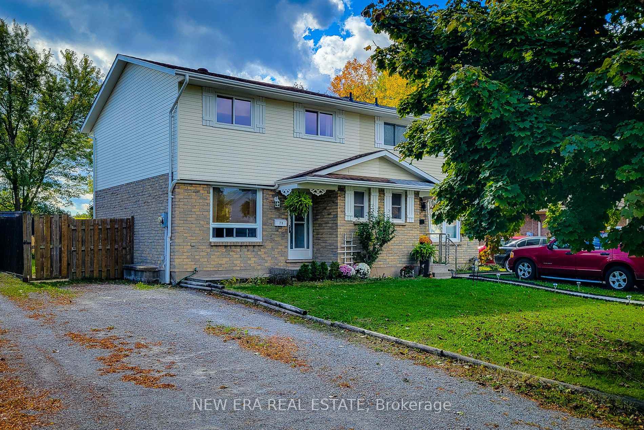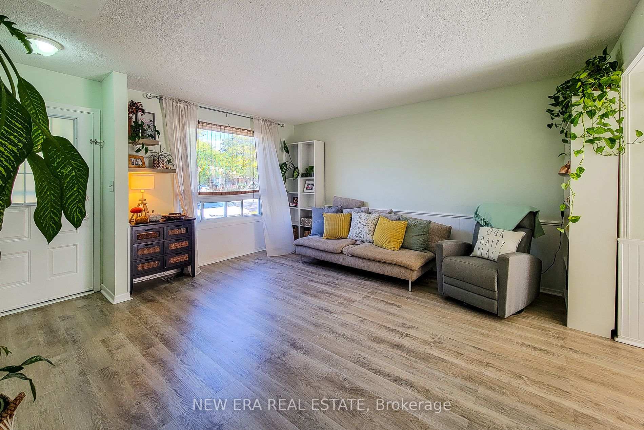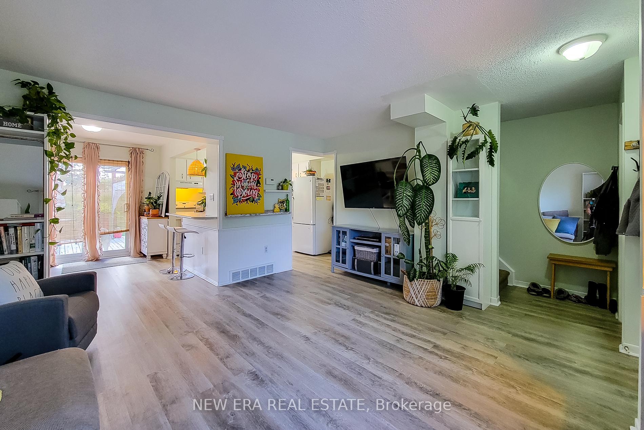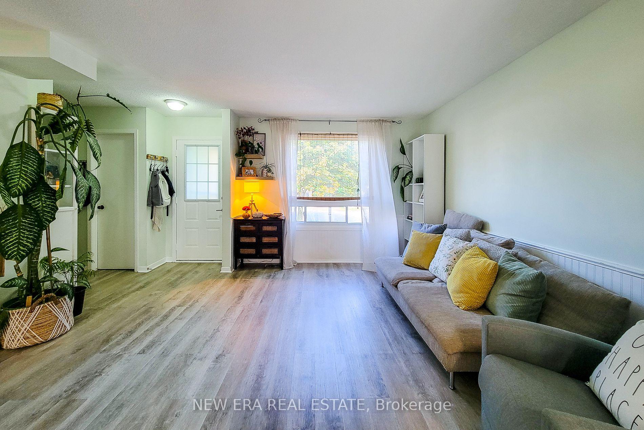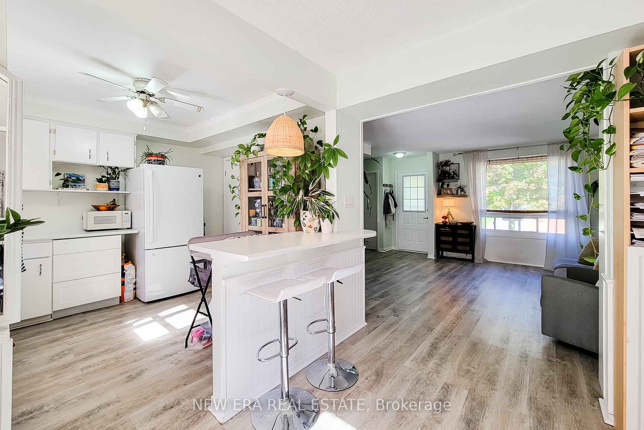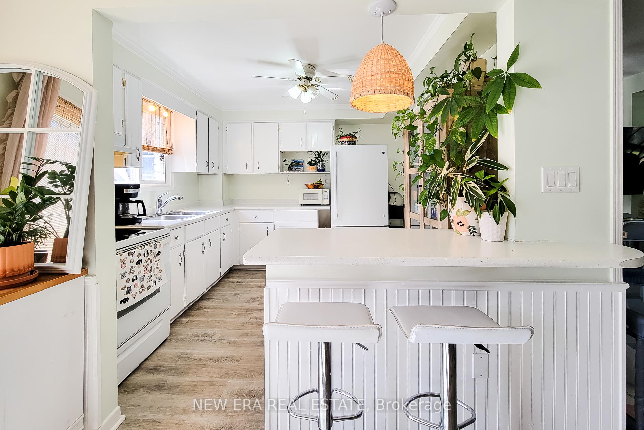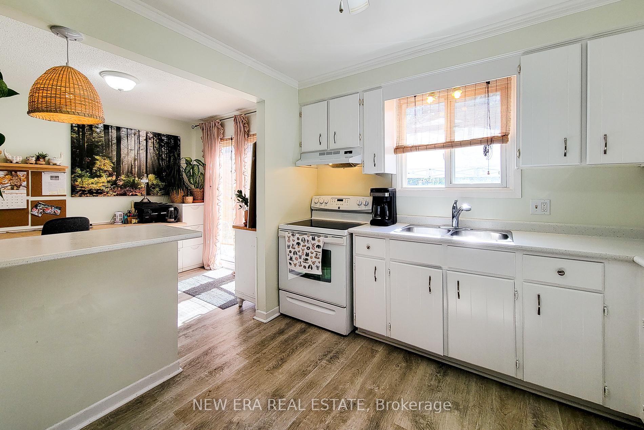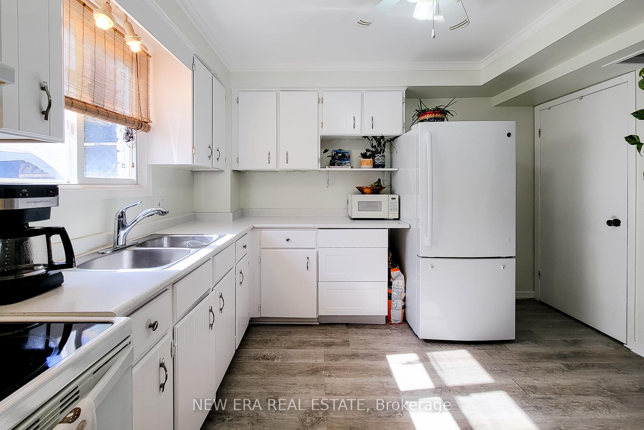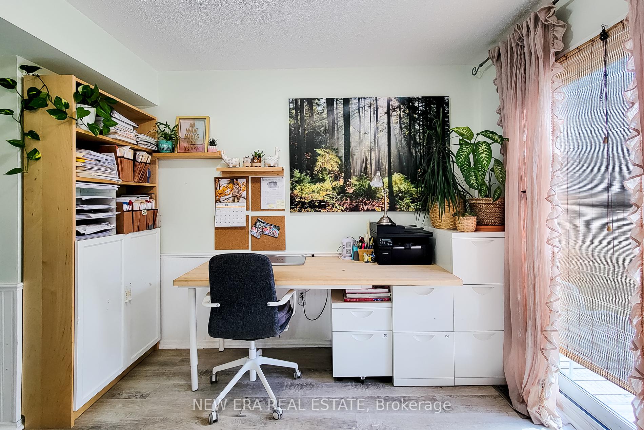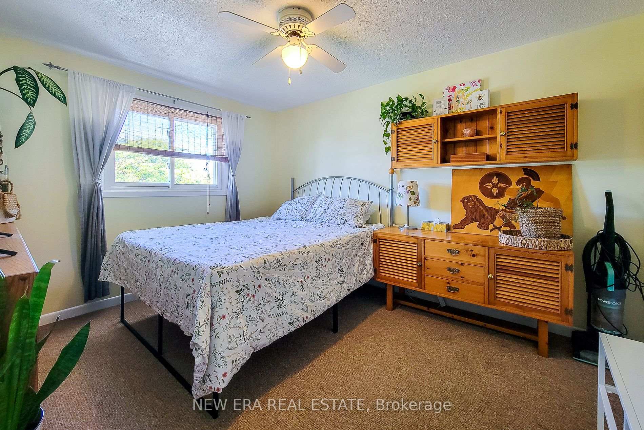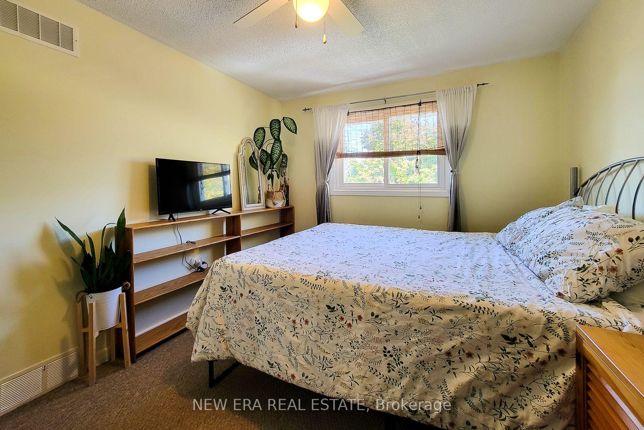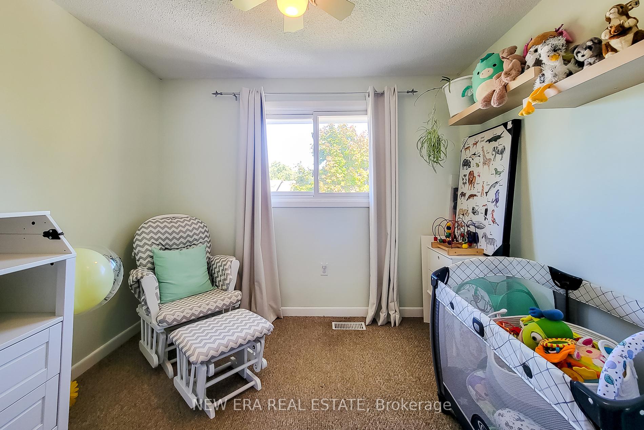$484,900
Available - For Sale
Listing ID: X9389417
78 Oxford St , St. Catharines, L2P 3T6, Ontario
| Welcome to this charming 2-storey semi-detached home nestled in a quiet cul-de-sac in St.Catharines. Featuring 3 bedrooms and 1.5 baths, this residence is perfect for families seeking space and comfort. The spacious family room invites relaxation, while the well-appointed kitchen boast sample cupboard and counter space, complete with a convenient breakfast bar. Enjoy meals in the separate dining area, which opens to a lovely walkout deck, ideal for entertaining. The generousPrimary bedroom provides a peaceful retreat, and the 4pc main bathroom serves the home with ease.The partially finished basement offers laundry facilities and extra storage space. Step outside to the fully fenced backyard, backing onto a serene field, featuring a deck, gazebo, and shed for additional storage. Located close to schools, parks, and all major amenities, this home is a fantastic find for those seeking both convenience and tranquility. Don't miss out on this wonderful opportunity! |
| Price | $484,900 |
| Taxes: | $3095.35 |
| Address: | 78 Oxford St , St. Catharines, L2P 3T6, Ontario |
| Lot Size: | 30.00 x 141.58 (Feet) |
| Acreage: | < .50 |
| Directions/Cross Streets: | Bloomfield & Dundonald |
| Rooms: | 6 |
| Bedrooms: | 3 |
| Bedrooms +: | |
| Kitchens: | 1 |
| Family Room: | Y |
| Basement: | Full, Part Fin |
| Approximatly Age: | 31-50 |
| Property Type: | Semi-Detached |
| Style: | 2-Storey |
| Exterior: | Alum Siding, Brick |
| Garage Type: | None |
| (Parking/)Drive: | Private |
| Drive Parking Spaces: | 3 |
| Pool: | None |
| Other Structures: | Garden Shed |
| Approximatly Age: | 31-50 |
| Approximatly Square Footage: | 700-1100 |
| Property Features: | Cul De Sac, Fenced Yard, Library, Park, Place Of Worship, School |
| Fireplace/Stove: | N |
| Heat Source: | Gas |
| Heat Type: | Forced Air |
| Central Air Conditioning: | Central Air |
| Laundry Level: | Lower |
| Elevator Lift: | N |
| Sewers: | Sewers |
| Water: | Municipal |
$
%
Years
This calculator is for demonstration purposes only. Always consult a professional
financial advisor before making personal financial decisions.
| Although the information displayed is believed to be accurate, no warranties or representations are made of any kind. |
| NEW ERA REAL ESTATE |
|
|

Dir:
1-866-382-2968
Bus:
416-548-7854
Fax:
416-981-7184
| Book Showing | Email a Friend |
Jump To:
At a Glance:
| Type: | Freehold - Semi-Detached |
| Area: | Niagara |
| Municipality: | St. Catharines |
| Style: | 2-Storey |
| Lot Size: | 30.00 x 141.58(Feet) |
| Approximate Age: | 31-50 |
| Tax: | $3,095.35 |
| Beds: | 3 |
| Baths: | 2 |
| Fireplace: | N |
| Pool: | None |
Locatin Map:
Payment Calculator:
- Color Examples
- Green
- Black and Gold
- Dark Navy Blue And Gold
- Cyan
- Black
- Purple
- Gray
- Blue and Black
- Orange and Black
- Red
- Magenta
- Gold
- Device Examples

