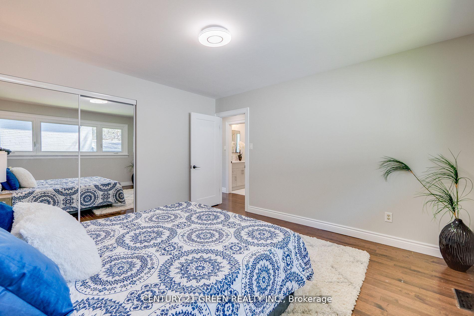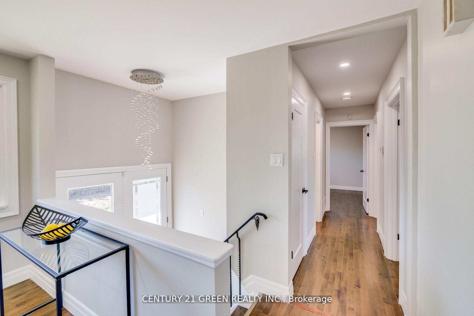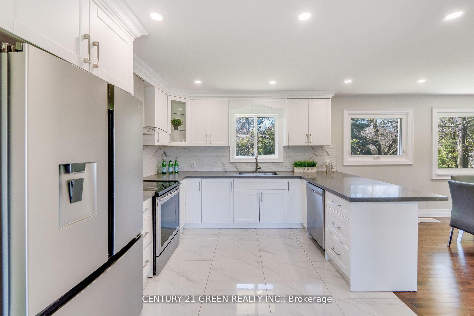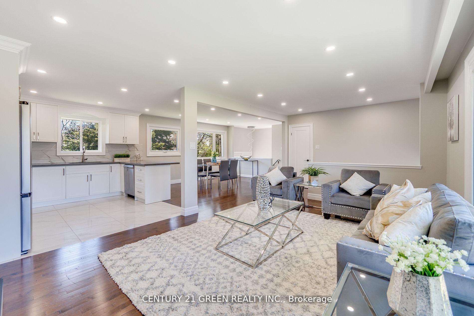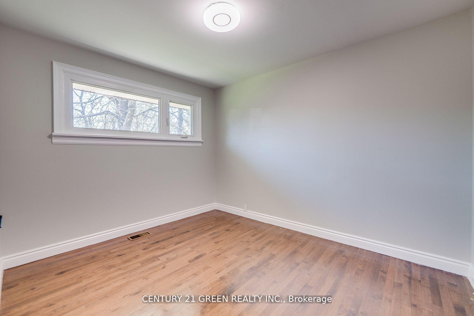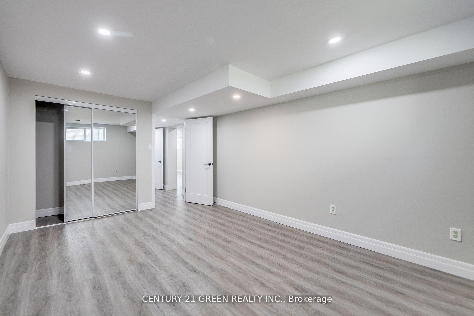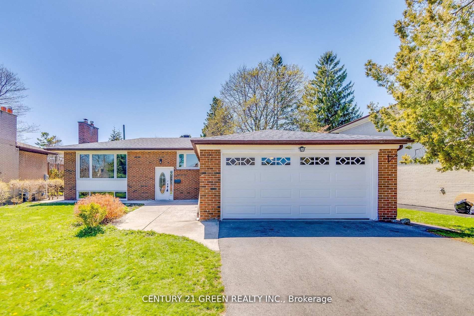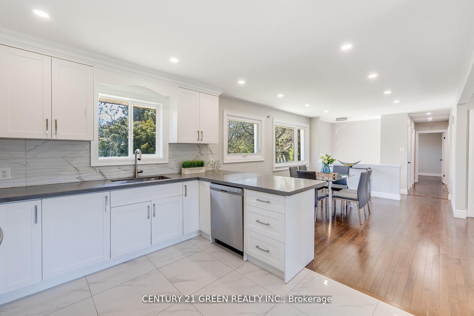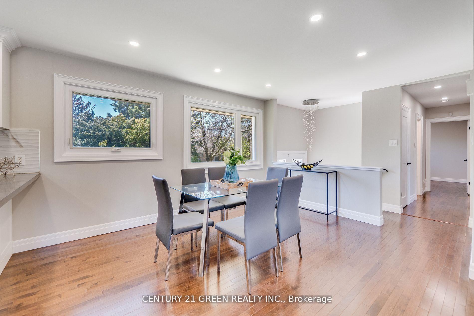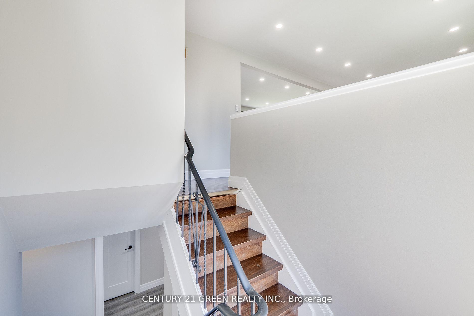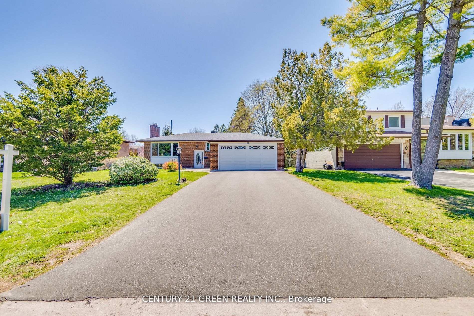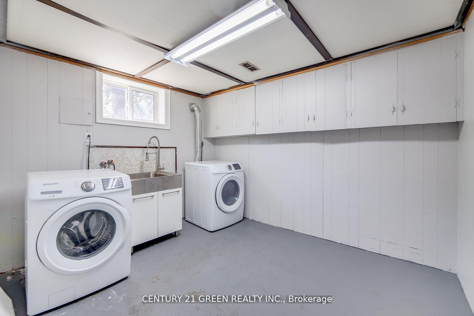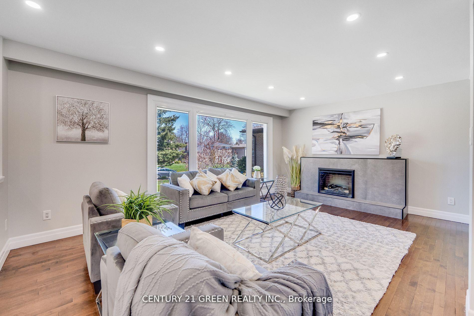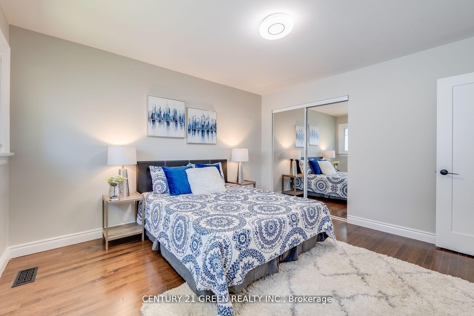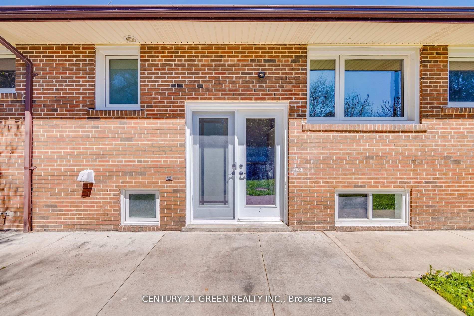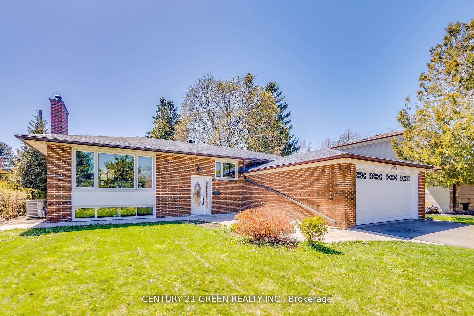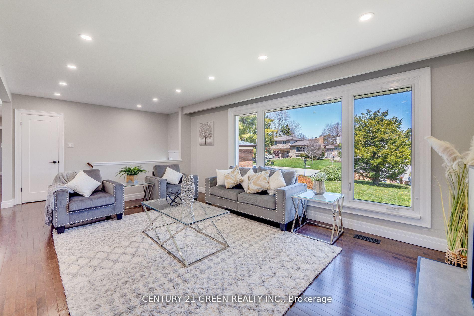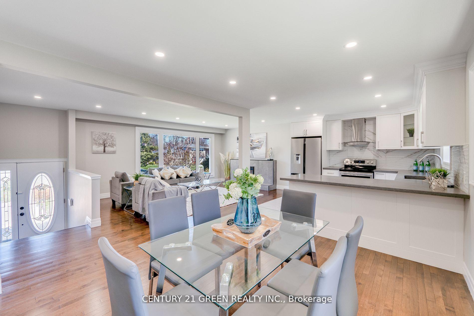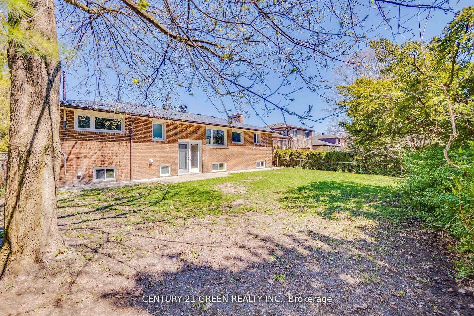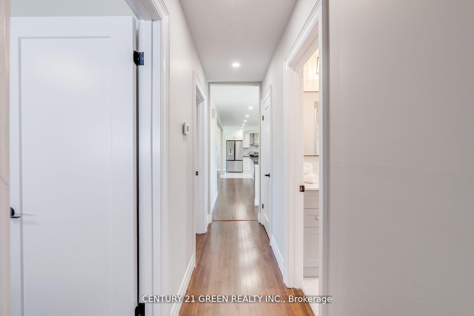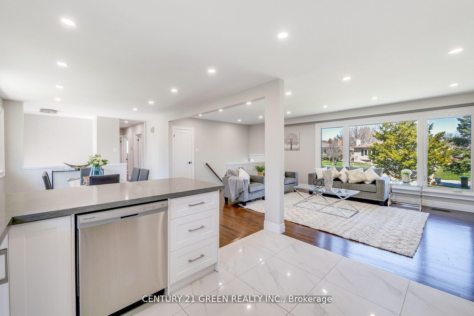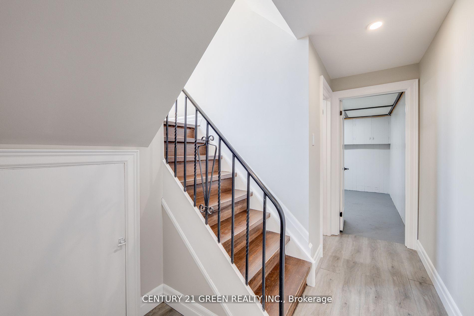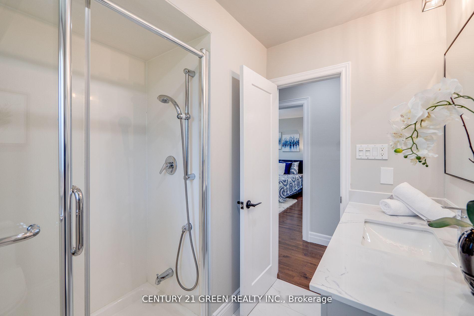$1,299,000
Available - For Sale
Listing ID: E10412129
55 Regency Sq , Toronto, M1E 1N4, Ontario
| Guildwood Showstopper, On A Tree Lined Street! This 3+2 Br Residence Offering Everything You've Been Looking For In A Family Home! Premium Lot Size brand New Kitchen updated Windows new Ac new Roof new G/Door open Concept Layout| Just Move In & Enjoy This Family Home With Separate Entrance To Finished Basement For Possible In-Law Suite double Garage Walking Distance To Park & Waterfront |see Virtual Tour Or Better Yet Make An Appointment For Your Private Viewing. Don't Miss This! |
| Price | $1,299,000 |
| Taxes: | $4590.62 |
| Address: | 55 Regency Sq , Toronto, M1E 1N4, Ontario |
| Lot Size: | 63.00 x 110.00 (Feet) |
| Directions/Cross Streets: | Guildwood Pkwy & Livingston Rd |
| Rooms: | 7 |
| Rooms +: | 3 |
| Bedrooms: | 3 |
| Bedrooms +: | 2 |
| Kitchens: | 1 |
| Family Room: | N |
| Basement: | Finished, Sep Entrance |
| Property Type: | Detached |
| Style: | Bungaloft |
| Exterior: | Brick |
| Garage Type: | Attached |
| (Parking/)Drive: | Private |
| Drive Parking Spaces: | 4 |
| Pool: | None |
| Fireplace/Stove: | Y |
| Heat Source: | Gas |
| Heat Type: | Forced Air |
| Central Air Conditioning: | Central Air |
| Elevator Lift: | N |
| Sewers: | Sewers |
| Water: | Municipal |
$
%
Years
This calculator is for demonstration purposes only. Always consult a professional
financial advisor before making personal financial decisions.
| Although the information displayed is believed to be accurate, no warranties or representations are made of any kind. |
| CENTURY 21 GREEN REALTY INC. |
|
|

Dir:
1-866-382-2968
Bus:
416-548-7854
Fax:
416-981-7184
| Book Showing | Email a Friend |
Jump To:
At a Glance:
| Type: | Freehold - Detached |
| Area: | Toronto |
| Municipality: | Toronto |
| Neighbourhood: | Guildwood |
| Style: | Bungaloft |
| Lot Size: | 63.00 x 110.00(Feet) |
| Tax: | $4,590.62 |
| Beds: | 3+2 |
| Baths: | 2 |
| Fireplace: | Y |
| Pool: | None |
Locatin Map:
Payment Calculator:
- Color Examples
- Green
- Black and Gold
- Dark Navy Blue And Gold
- Cyan
- Black
- Purple
- Gray
- Blue and Black
- Orange and Black
- Red
- Magenta
- Gold
- Device Examples



