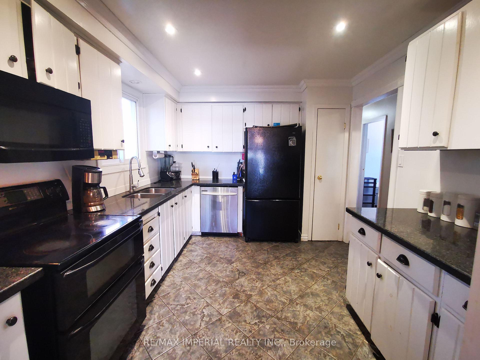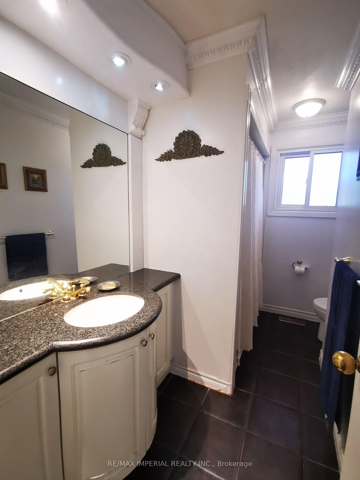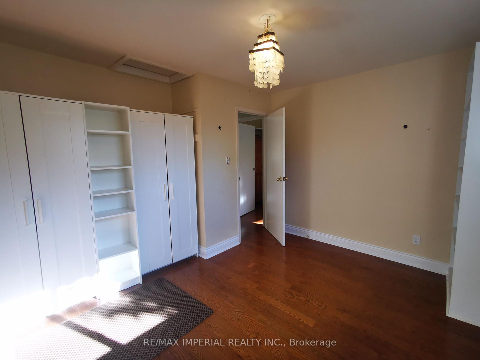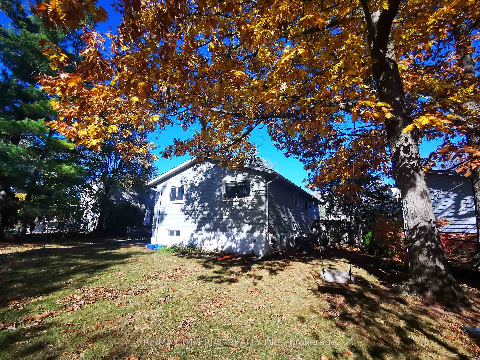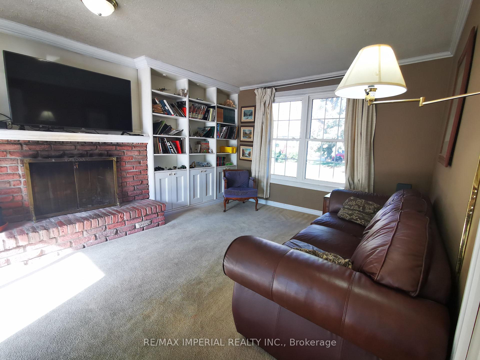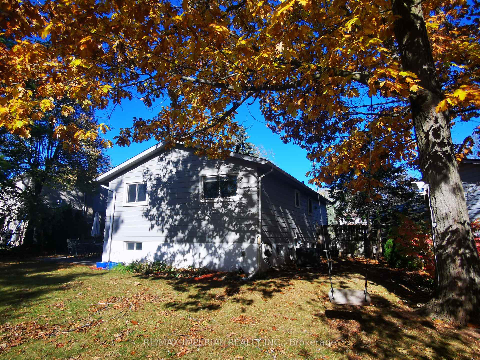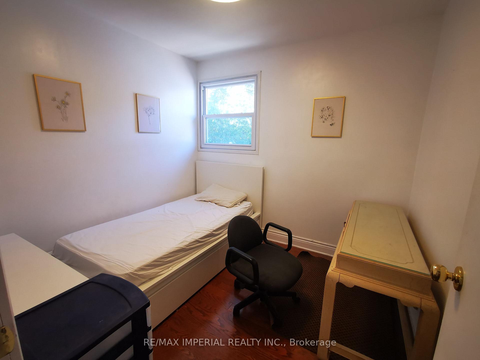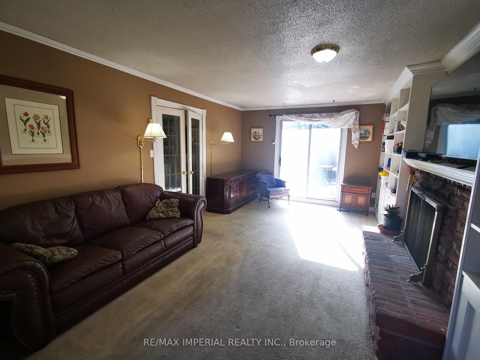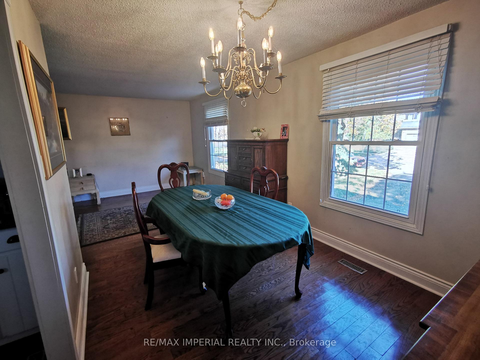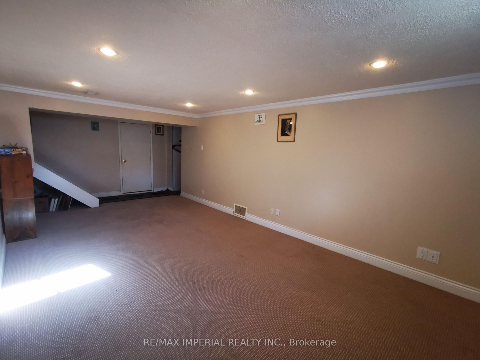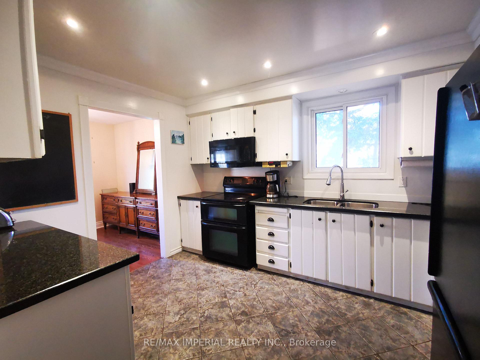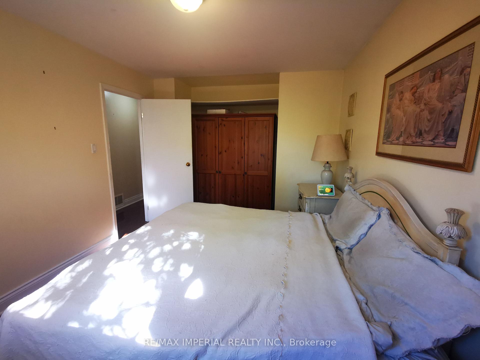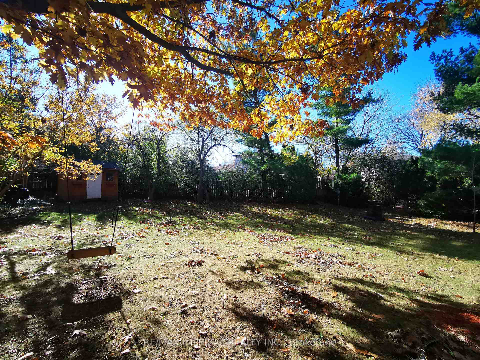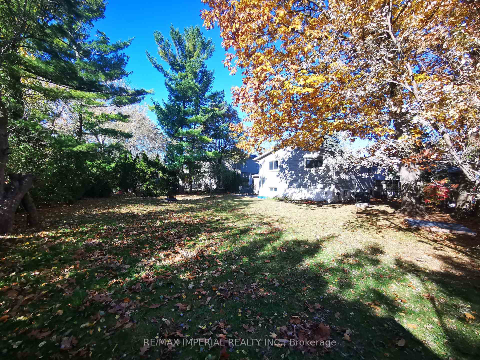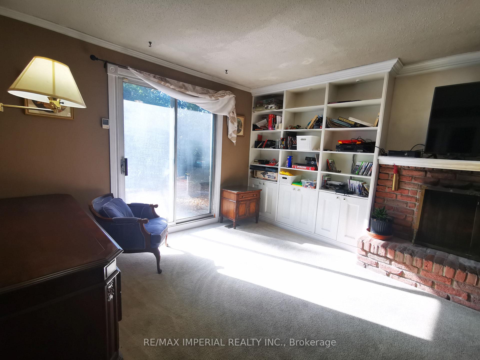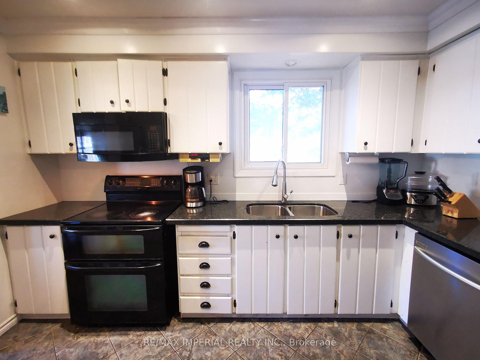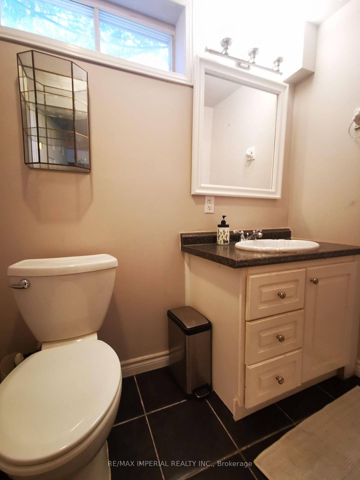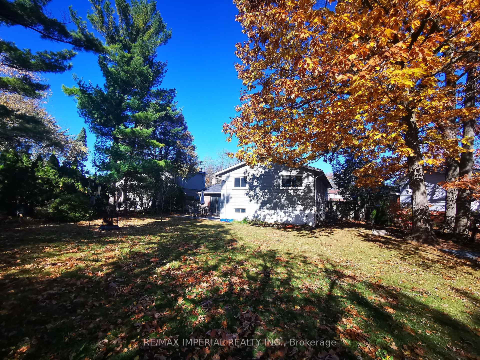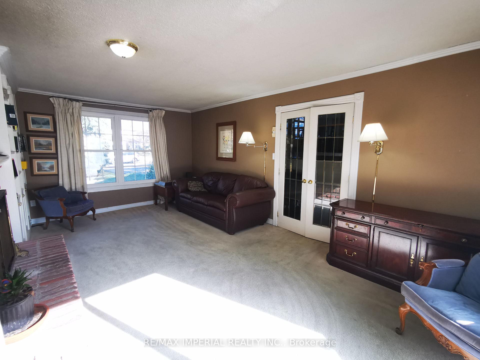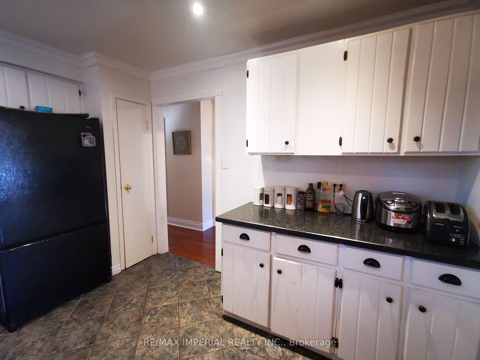$4,000
Available - For Rent
Listing ID: W10413770
462 Tipperton Cres , Oakville, L6L 5C9, Ontario
| Located In Quiet Family-Oriented Neighbourhood Bronte West, Surrounding By Parks And Trails. Walking Distance To Lake Ontario, Community Centre And Elementary School. South-facing Backyard. Double Garage. Very Long Driveway Can Fit For 6 Cars. 3 Bed 2 Bath Backsplit On An Incredible Lot. 166 Ft Deep Pie Lot!!! The Functional Floor Plan Offers Three Bedrooms and A 4 Pieces Bathroom At Upper Level , Large Family Room With Fireplace, And Walk-out To Sun Filled Patio. Ideal Sun Exposure, Private Backyard, Mins To Qew, Great Schools, Bronte Village, Community Centre, All Amenities! Don't Miss Out!!! |
| Price | $4,000 |
| Address: | 462 Tipperton Cres , Oakville, L6L 5C9, Ontario |
| Directions/Cross Streets: | Bridge&Tipperton |
| Rooms: | 8 |
| Bedrooms: | 3 |
| Bedrooms +: | |
| Kitchens: | 1 |
| Family Room: | Y |
| Basement: | Finished |
| Furnished: | N |
| Property Type: | Detached |
| Style: | Backsplit 4 |
| Exterior: | Brick |
| Garage Type: | Attached |
| (Parking/)Drive: | Pvt Double |
| Drive Parking Spaces: | 6 |
| Pool: | None |
| Private Entrance: | Y |
| Fireplace/Stove: | Y |
| Heat Source: | Gas |
| Heat Type: | Forced Air |
| Central Air Conditioning: | Central Air |
| Sewers: | Sewers |
| Water: | Municipal |
| Although the information displayed is believed to be accurate, no warranties or representations are made of any kind. |
| RE/MAX IMPERIAL REALTY INC. |
|
|

Dir:
1-866-382-2968
Bus:
416-548-7854
Fax:
416-981-7184
| Book Showing | Email a Friend |
Jump To:
At a Glance:
| Type: | Freehold - Detached |
| Area: | Halton |
| Municipality: | Oakville |
| Neighbourhood: | Bronte West |
| Style: | Backsplit 4 |
| Beds: | 3 |
| Baths: | 2 |
| Fireplace: | Y |
| Pool: | None |
Locatin Map:
- Color Examples
- Green
- Black and Gold
- Dark Navy Blue And Gold
- Cyan
- Black
- Purple
- Gray
- Blue and Black
- Orange and Black
- Red
- Magenta
- Gold
- Device Examples

