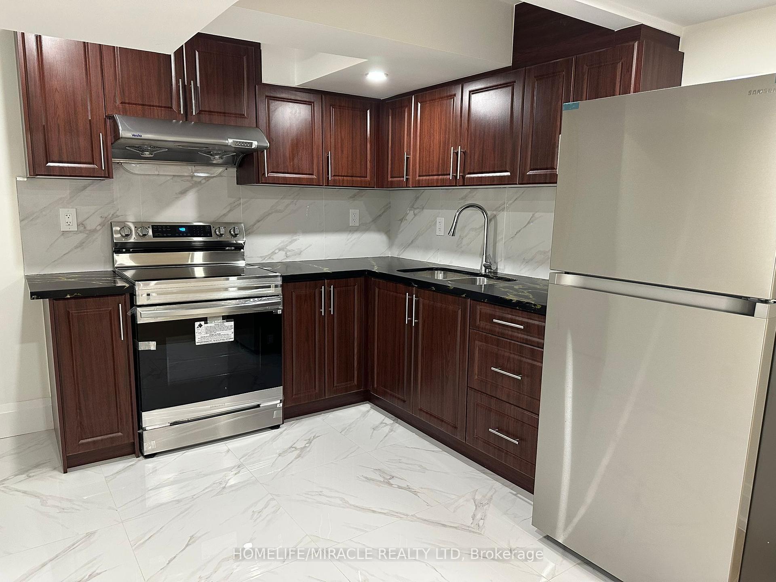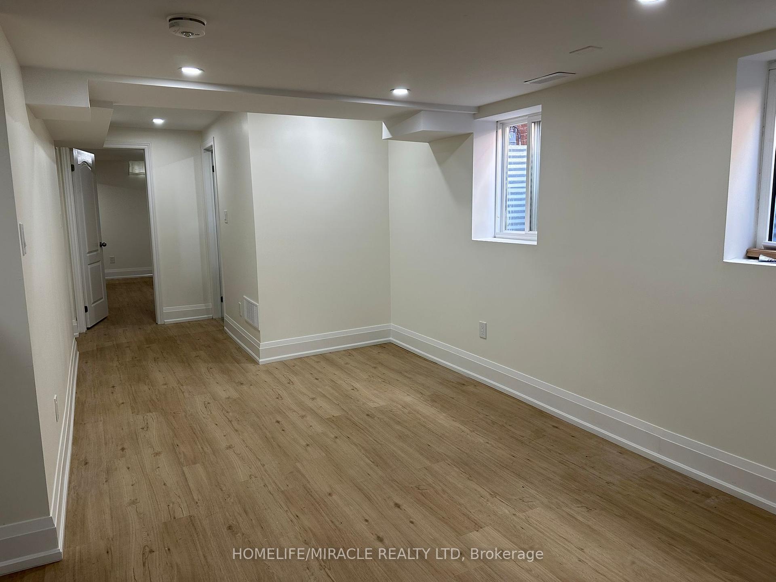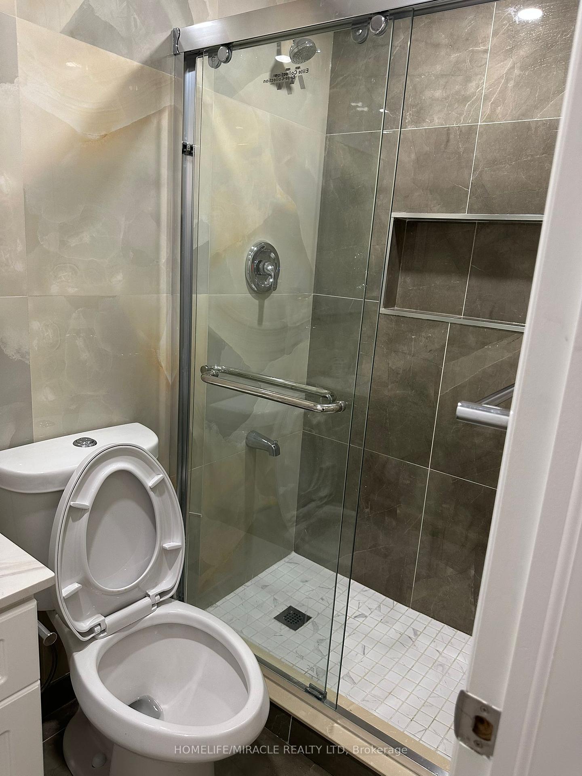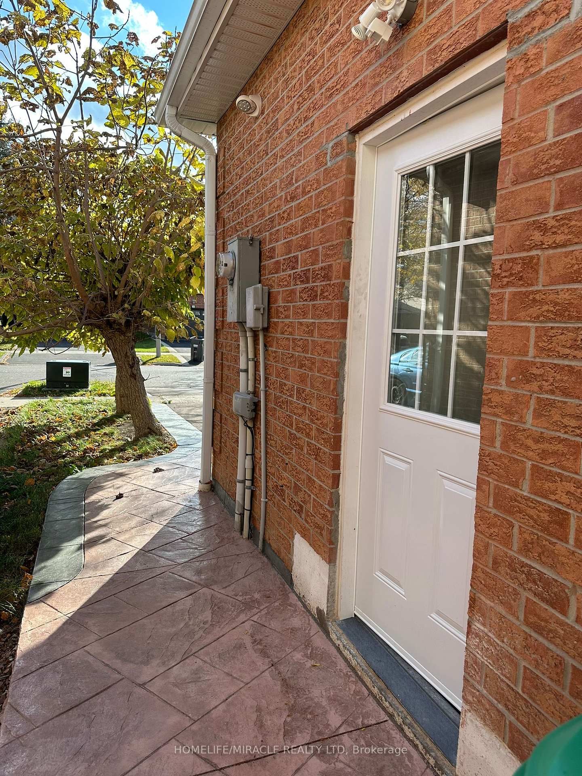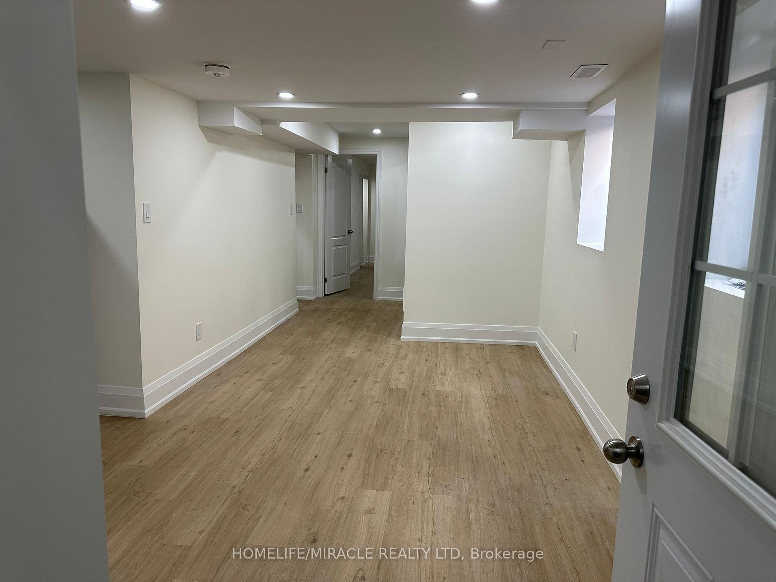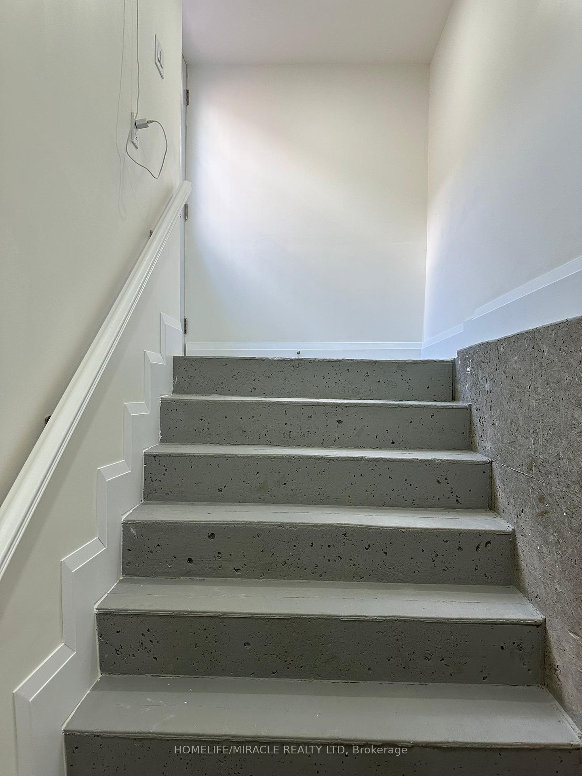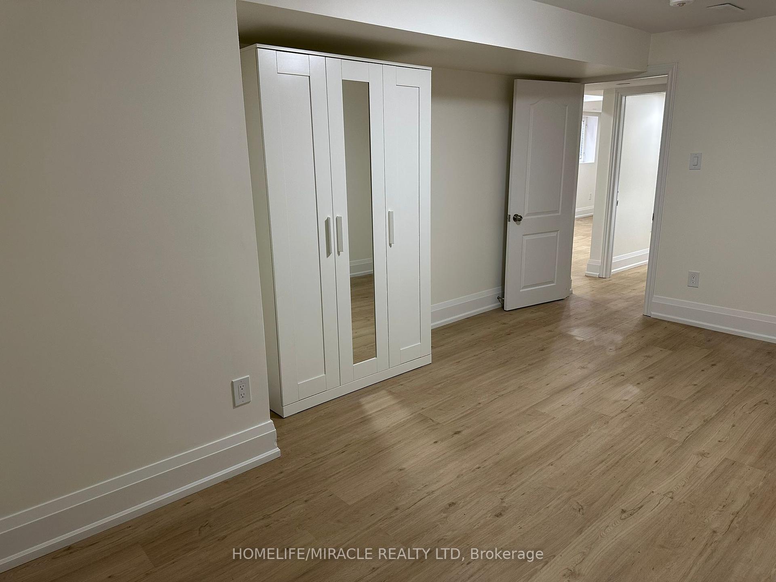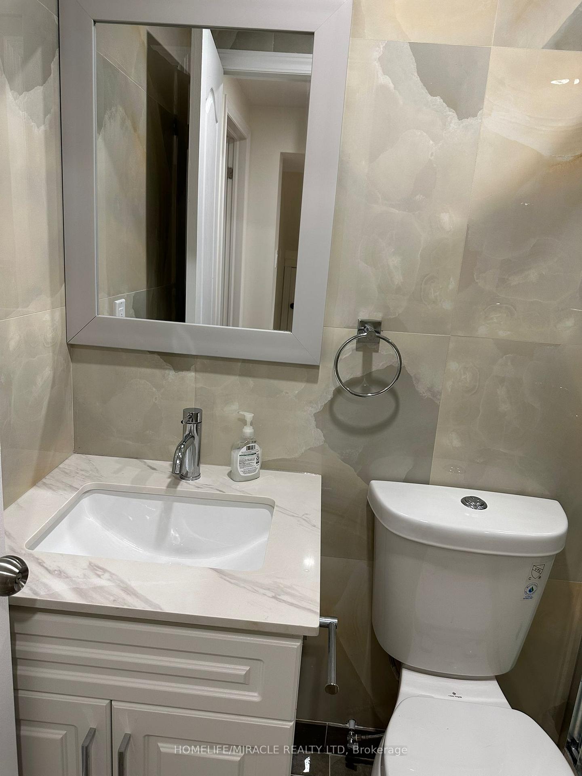$2,200
Available - For Rent
Listing ID: W10412045
11 Cresswell Dr , Brampton, L6Y 2T5, Ontario
| Newly built two bedroom legal basement with separate entrance, egret windows, quite space where you enjoy a lot of natural light, fantastic layout, open concept kitchen fitted with appliances, never lived, first time being leased. The open living area is filled with natural light, perfect for relaxation or entertaining. The modern kitchen boasts stainless steel appliances and ample counter space. Both bedrooms are spacious. Enjoy in-unit shared laundry and central heating and cooling for your comfort. Located in a quiet neighborhood, you'll just minutes from shops and parks and Sheridan College. All Amenities Including Downtown, Shopping, Dining, & Parks With Quick Access To Major Highways, Transit/Brampton Go Train Station. one driveway parking included in lease price, tenant pays 30% of utilities. |
| Extras: Tenant pays 30% of utilities. Built-in Microwave, Dishwasher, Dryer, Hot Water Tank, Range Hood, Refrigerator, Stove, Washer |
| Price | $2,200 |
| Address: | 11 Cresswell Dr , Brampton, L6Y 2T5, Ontario |
| Lot Size: | 30.97 x 108.27 (Feet) |
| Directions/Cross Streets: | Steeles Av/ Mclaughlin |
| Rooms: | 3 |
| Bedrooms: | 2 |
| Bedrooms +: | |
| Kitchens: | 1 |
| Family Room: | Y |
| Basement: | Sep Entrance |
| Furnished: | N |
| Approximatly Age: | 31-50 |
| Property Type: | Detached |
| Style: | 2-Storey |
| Exterior: | Brick |
| Garage Type: | Attached |
| (Parking/)Drive: | Private |
| Drive Parking Spaces: | 1 |
| Pool: | None |
| Private Entrance: | Y |
| Approximatly Age: | 31-50 |
| Approximatly Square Footage: | 2000-2500 |
| Property Features: | Place Of Wor, Public Transit |
| Parking Included: | Y |
| Fireplace/Stove: | N |
| Heat Source: | Gas |
| Heat Type: | Forced Air |
| Central Air Conditioning: | Central Air |
| Laundry Level: | Lower |
| Elevator Lift: | N |
| Sewers: | Sewers |
| Water: | Municipal |
| Water Supply Types: | Unknown |
| Utilities-Cable: | Y |
| Utilities-Hydro: | Y |
| Utilities-Gas: | Y |
| Utilities-Telephone: | Y |
| Although the information displayed is believed to be accurate, no warranties or representations are made of any kind. |
| HOMELIFE/MIRACLE REALTY LTD |
|
|

Dir:
1-866-382-2968
Bus:
416-548-7854
Fax:
416-981-7184
| Book Showing | Email a Friend |
Jump To:
At a Glance:
| Type: | Freehold - Detached |
| Area: | Peel |
| Municipality: | Brampton |
| Neighbourhood: | Fletcher's West |
| Style: | 2-Storey |
| Lot Size: | 30.97 x 108.27(Feet) |
| Approximate Age: | 31-50 |
| Beds: | 2 |
| Baths: | 1 |
| Fireplace: | N |
| Pool: | None |
Locatin Map:
- Color Examples
- Green
- Black and Gold
- Dark Navy Blue And Gold
- Cyan
- Black
- Purple
- Gray
- Blue and Black
- Orange and Black
- Red
- Magenta
- Gold
- Device Examples

