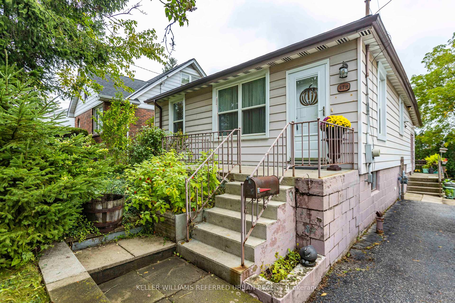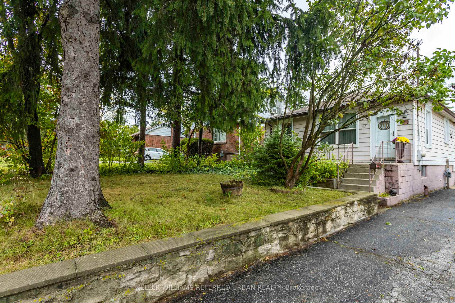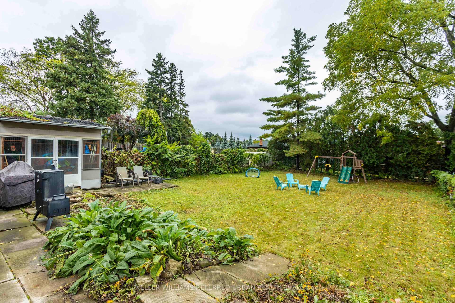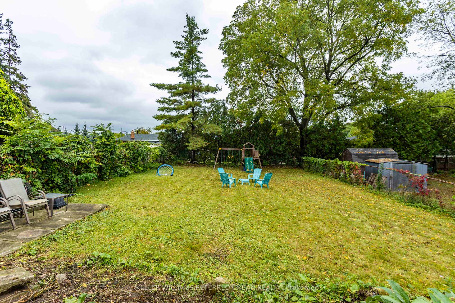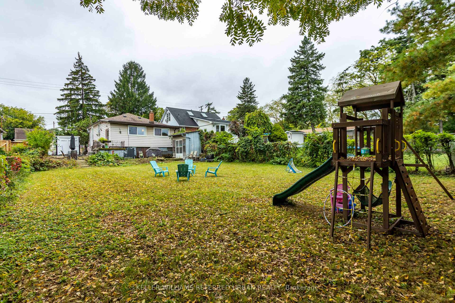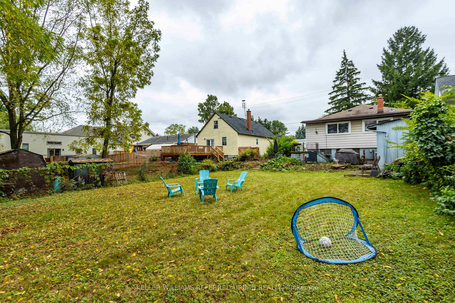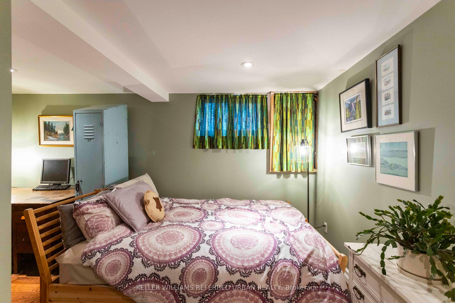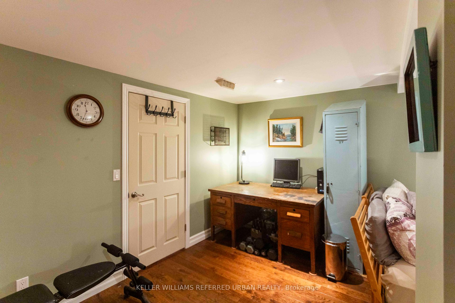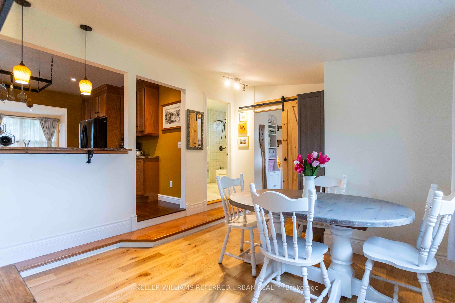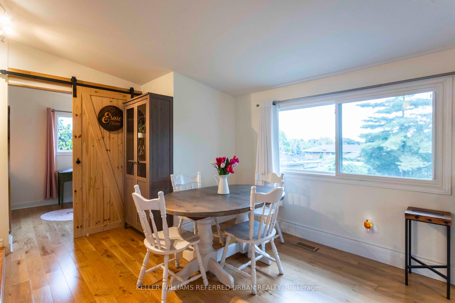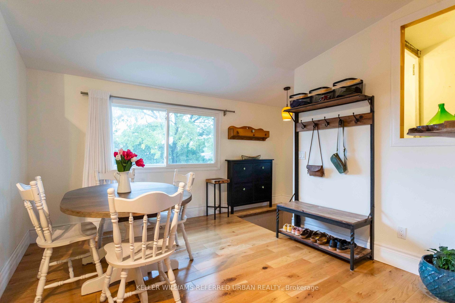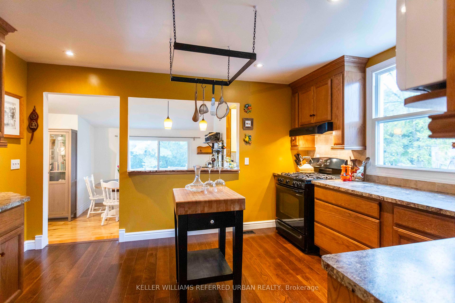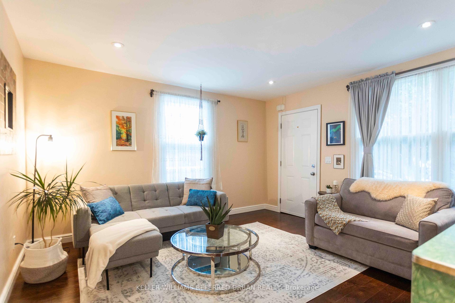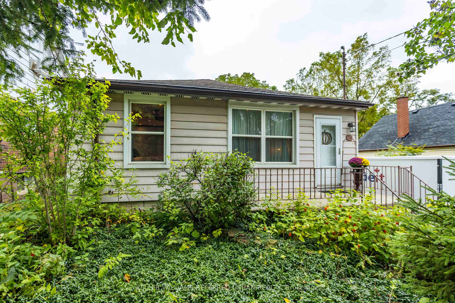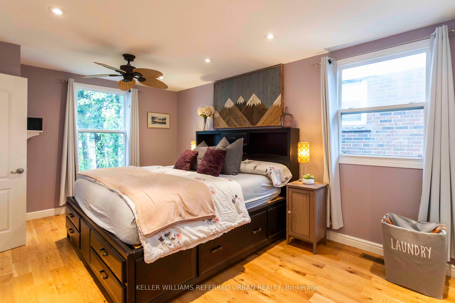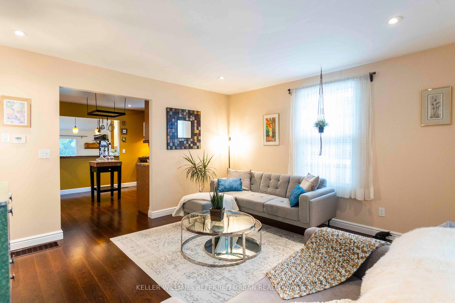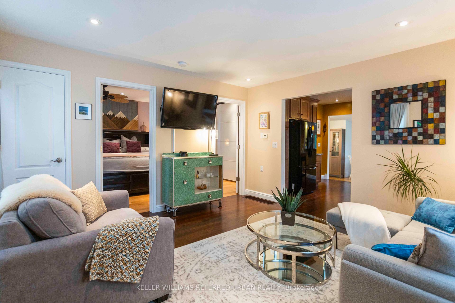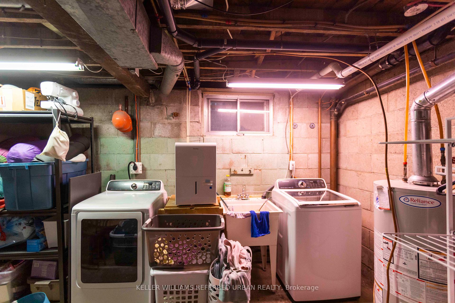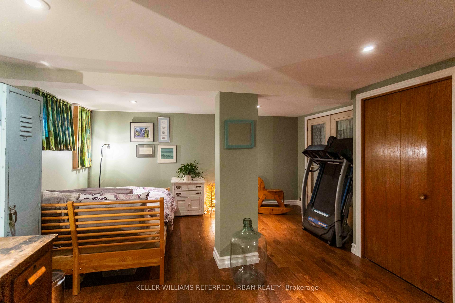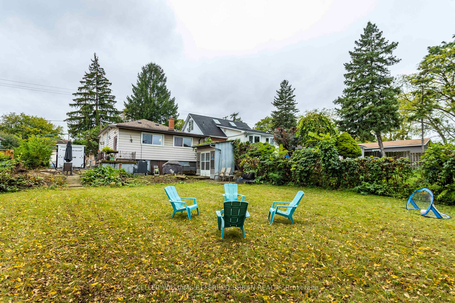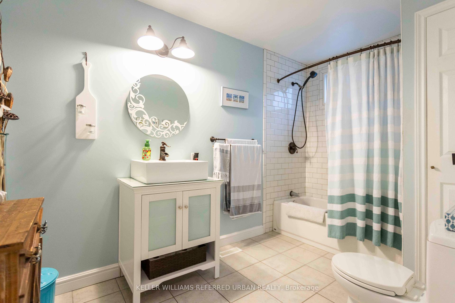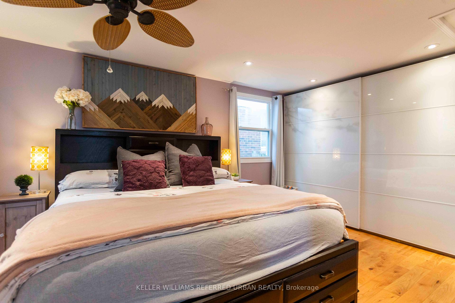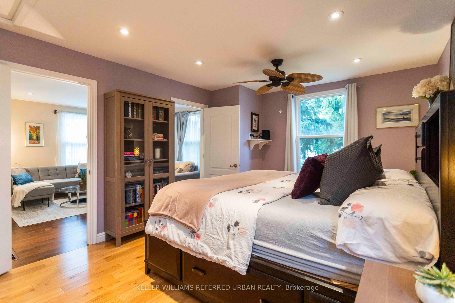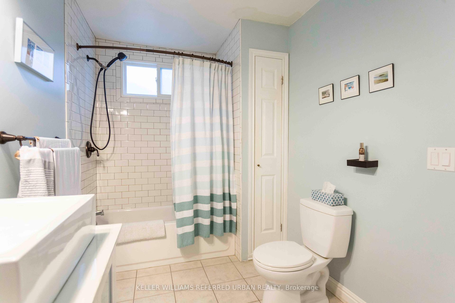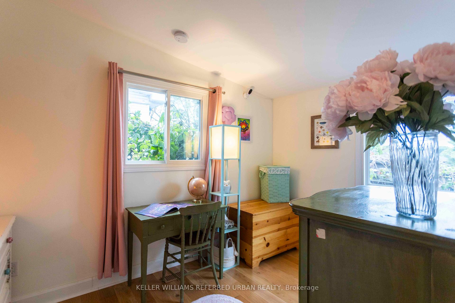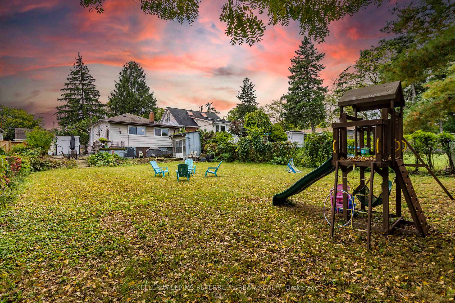$599,000
Available - For Sale
Listing ID: X9505540
478 Mohawk Rd West , Hamilton, L9C 1X4, Ontario
| Incredible property West Mountain owned by the same family for decades. Beautifully maintained& updated w/ eng. hardwood through main floor. Large, bright kitch w/ plenty of cupboard &counter space feat. gas stove, passthrough to the dining room w/ pendant lights, & live edge wood top. Separate livrm & dining rm gives a nice flow to main floor. Stunning spacious 4pcbath w/ updated ceramic tiles, vanity & bath. Oversized master w/ wall to wall closet w/organizers was originally 2 bedrms & could easily be converted back to make this a 3 +1 bed home. Darling 2nd bedrm perfect for child or as an office. Basement features another big bedroom, plenty of storage space, &cold cellar. Backyard is teeming w/ potential: so big its like living on your own private park. Plenty of space to do what you want, even the option of a garden suite for your extended family or a rental. |
| Extras: Treed, quiet, serene backyard escape. Zoning permits both interior 2nd suite & 2nd detach garden home (see neighbours for example). Spacious lot would suit both. Furnace 2020, AC 2022. See attached for ADU info. |
| Price | $599,000 |
| Taxes: | $4115.09 |
| Assessment: | $289000 |
| Assessment Year: | 2024 |
| Address: | 478 Mohawk Rd West , Hamilton, L9C 1X4, Ontario |
| Lot Size: | 50.00 x 182.58 (Feet) |
| Acreage: | < .50 |
| Directions/Cross Streets: | Mohawk Rd. W. & Garth St. |
| Rooms: | 3 |
| Bedrooms: | 3 |
| Bedrooms +: | 1 |
| Kitchens: | 1 |
| Family Room: | N |
| Basement: | Full, Part Fin |
| Approximatly Age: | 51-99 |
| Property Type: | Detached |
| Style: | Bungalow |
| Exterior: | Concrete, Vinyl Siding |
| Garage Type: | None |
| (Parking/)Drive: | Front Yard |
| Drive Parking Spaces: | 4 |
| Pool: | None |
| Other Structures: | Garden Shed |
| Approximatly Age: | 51-99 |
| Approximatly Square Footage: | 700-1100 |
| Property Features: | Library, Park, Place Of Worship, Public Transit, Rec Centre, School |
| Fireplace/Stove: | N |
| Heat Source: | Gas |
| Heat Type: | Forced Air |
| Central Air Conditioning: | Central Air |
| Laundry Level: | Lower |
| Elevator Lift: | N |
| Sewers: | Sewers |
| Water: | Municipal |
$
%
Years
This calculator is for demonstration purposes only. Always consult a professional
financial advisor before making personal financial decisions.
| Although the information displayed is believed to be accurate, no warranties or representations are made of any kind. |
| KELLER WILLIAMS REFERRED URBAN REALTY |
|
|

Dir:
1-866-382-2968
Bus:
416-548-7854
Fax:
416-981-7184
| Book Showing | Email a Friend |
Jump To:
At a Glance:
| Type: | Freehold - Detached |
| Area: | Hamilton |
| Municipality: | Hamilton |
| Neighbourhood: | Westcliffe |
| Style: | Bungalow |
| Lot Size: | 50.00 x 182.58(Feet) |
| Approximate Age: | 51-99 |
| Tax: | $4,115.09 |
| Beds: | 3+1 |
| Baths: | 1 |
| Fireplace: | N |
| Pool: | None |
Locatin Map:
Payment Calculator:
- Color Examples
- Green
- Black and Gold
- Dark Navy Blue And Gold
- Cyan
- Black
- Purple
- Gray
- Blue and Black
- Orange and Black
- Red
- Magenta
- Gold
- Device Examples

