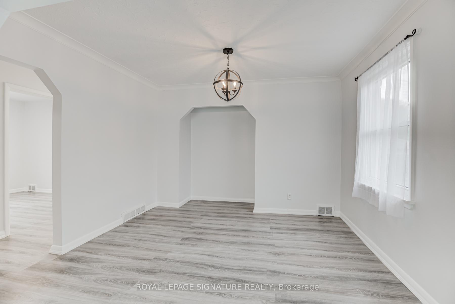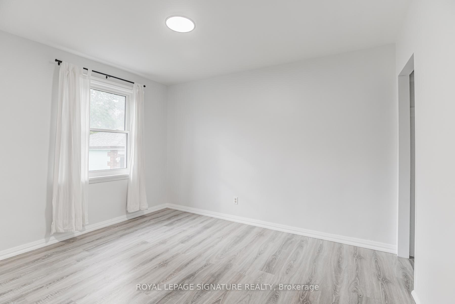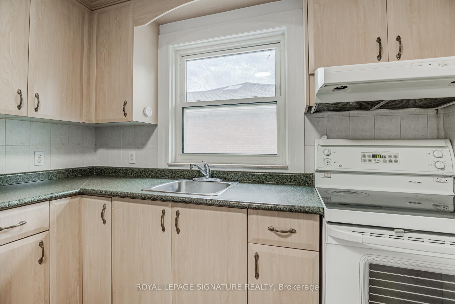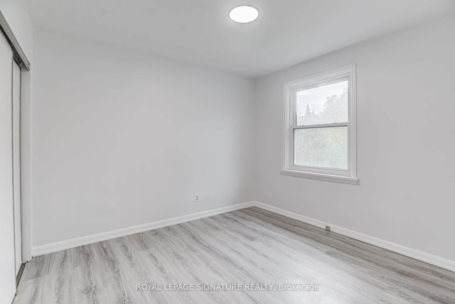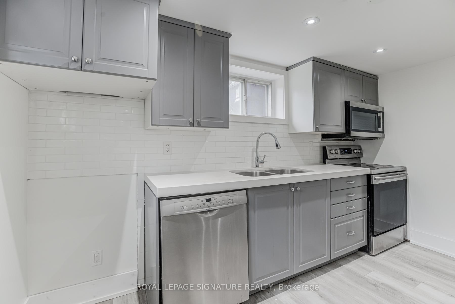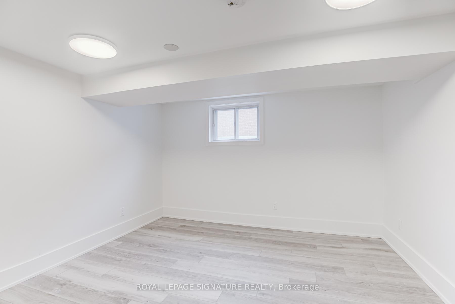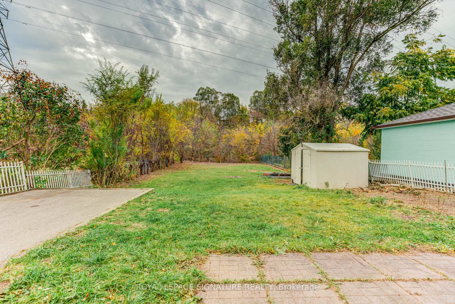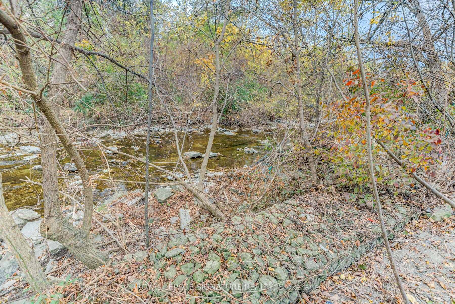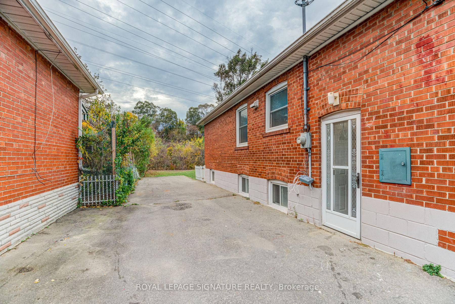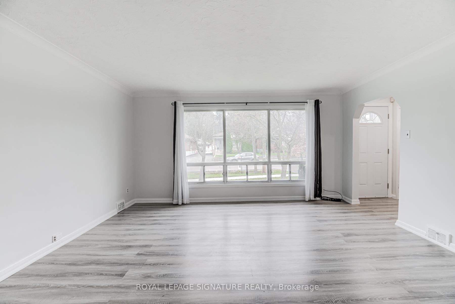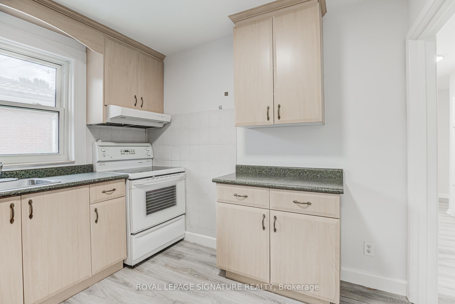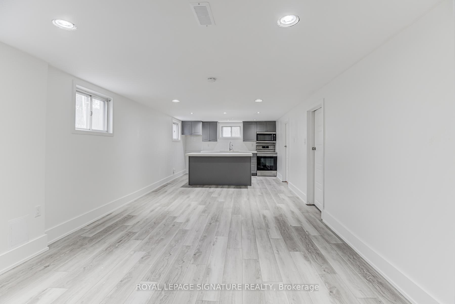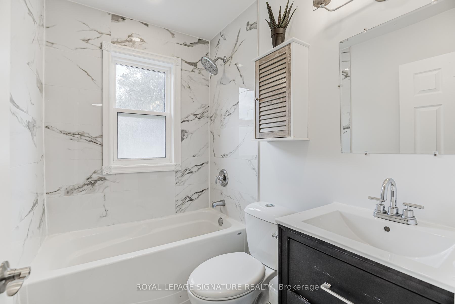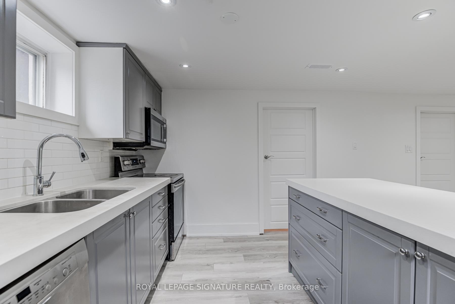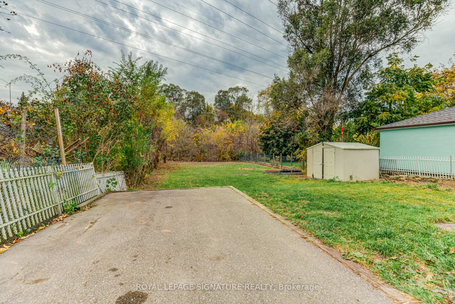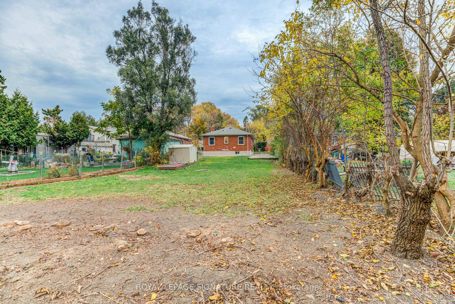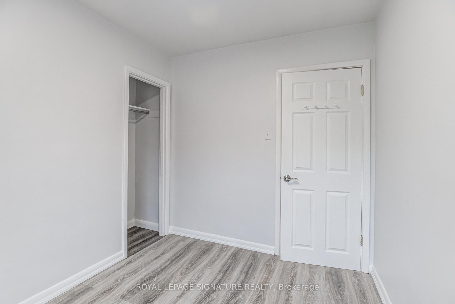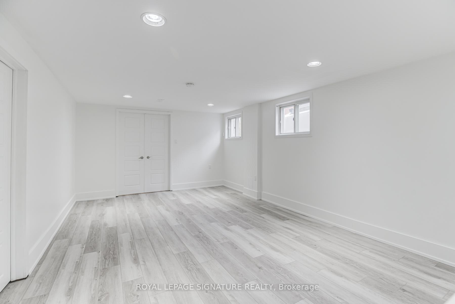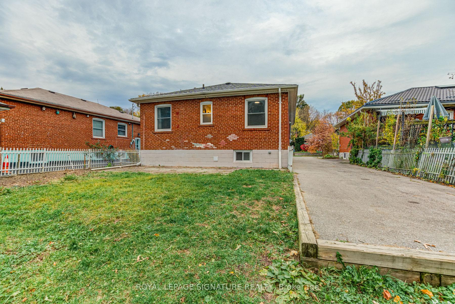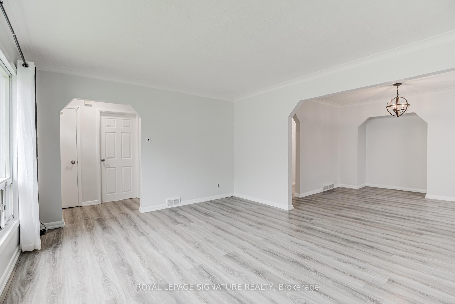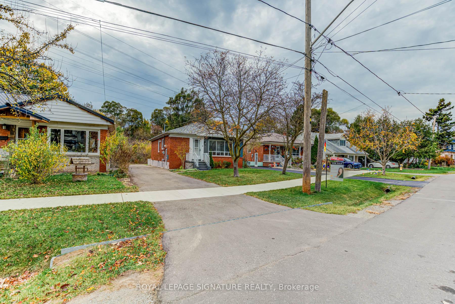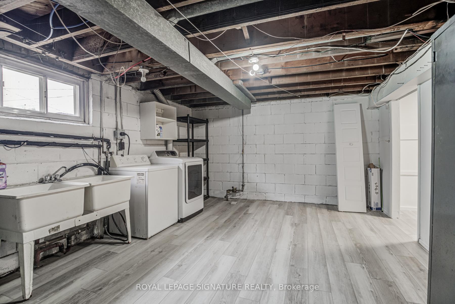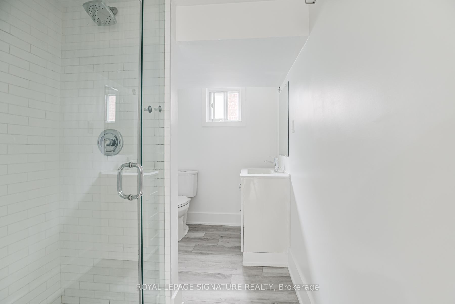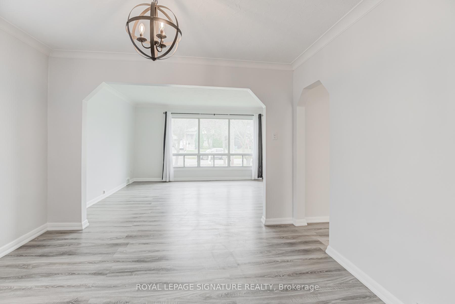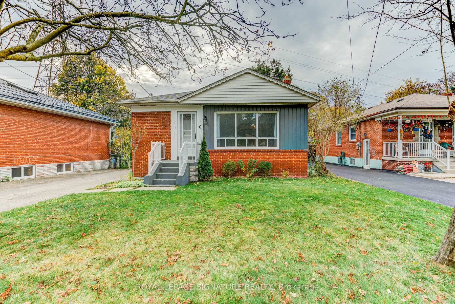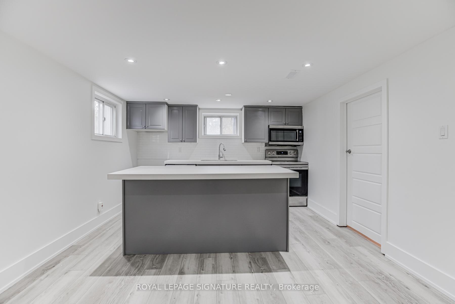$1,089,000
Available - For Sale
Listing ID: W10413007
6 Bonnyview Dr , Toronto, M8Y 3G6, Ontario
| Nestled In A Highly Desirable, Family-Friendly Neighborhood And Situated On A Premium 47x103ft Lot Backing Onto The Serene Bonnyview Ravine & Mimico Creek, This Beautifully Maintained Bungalow Offers A Warm And Inviting Main Floor With An Abundance Of Natural Light. The Open, Airy Layout Includes Three Spacious Bedrooms And Stylish 4-Piece Bathroom, Creating A Comfortable And Stylish Living Space For The Whole Family. The Renovated Basement Shines As An Additional Living Area or In-law Suite With Above-Grade Windows Filling The Space With Natural Light . It Features A Separate Side Entrance, A Modern Kitchen With Granite Countertops, Stainless Steel Appliances, And A Large Kitchen Island. The Basement Also Includes A Generous Living/Recreation Room, An Additional Bedroom, And A Sleek 3-Piece Bathroom. This Home Is Surrounded By Mature Trees, Offering A Private Oasis With Nature Right At Your Doorstep. A Long Private Driveway Provides Ample Parking For Up To 5 Cars. This Prime Location Is Minutes From Parks, Transit, Major Highways, The Airport, And Downtown Toronto. Here, You Can Experience Convenience, Privacy, And Beautiful Natural Surroundings. All In One Perfect Place. |
| Price | $1,089,000 |
| Taxes: | $5093.00 |
| Address: | 6 Bonnyview Dr , Toronto, M8Y 3G6, Ontario |
| Lot Size: | 47.37 x 102.83 (Feet) |
| Directions/Cross Streets: | Park Lawn & Queensway |
| Rooms: | 6 |
| Rooms +: | 3 |
| Bedrooms: | 3 |
| Bedrooms +: | 1 |
| Kitchens: | 1 |
| Kitchens +: | 1 |
| Family Room: | N |
| Basement: | Finished, Sep Entrance |
| Property Type: | Detached |
| Style: | Bungalow |
| Exterior: | Brick |
| Garage Type: | None |
| (Parking/)Drive: | Private |
| Drive Parking Spaces: | 5 |
| Pool: | None |
| Property Features: | Cul De Sac, Library, Public Transit, Ravine, River/Stream, School |
| Fireplace/Stove: | N |
| Heat Source: | Gas |
| Heat Type: | Forced Air |
| Central Air Conditioning: | Central Air |
| Laundry Level: | Lower |
| Sewers: | Sewers |
| Water: | Municipal |
$
%
Years
This calculator is for demonstration purposes only. Always consult a professional
financial advisor before making personal financial decisions.
| Although the information displayed is believed to be accurate, no warranties or representations are made of any kind. |
| ROYAL LEPAGE SIGNATURE REALTY |
|
|

Dir:
1-866-382-2968
Bus:
416-548-7854
Fax:
416-981-7184
| Book Showing | Email a Friend |
Jump To:
At a Glance:
| Type: | Freehold - Detached |
| Area: | Toronto |
| Municipality: | Toronto |
| Neighbourhood: | Stonegate-Queensway |
| Style: | Bungalow |
| Lot Size: | 47.37 x 102.83(Feet) |
| Tax: | $5,093 |
| Beds: | 3+1 |
| Baths: | 2 |
| Fireplace: | N |
| Pool: | None |
Locatin Map:
Payment Calculator:
- Color Examples
- Green
- Black and Gold
- Dark Navy Blue And Gold
- Cyan
- Black
- Purple
- Gray
- Blue and Black
- Orange and Black
- Red
- Magenta
- Gold
- Device Examples

