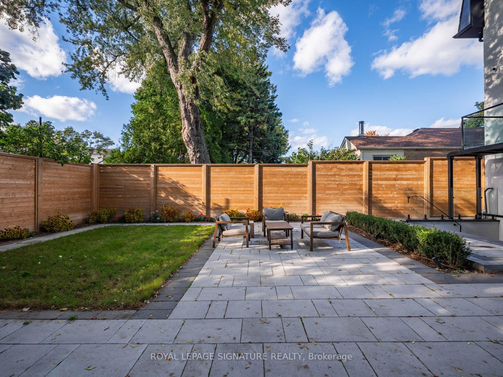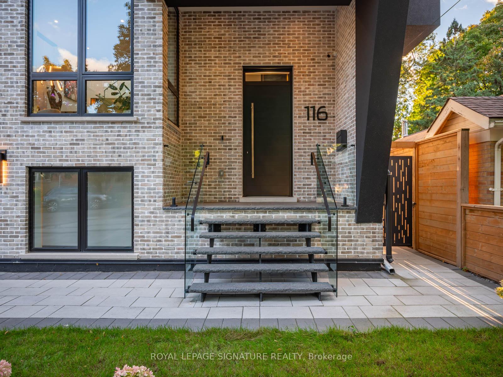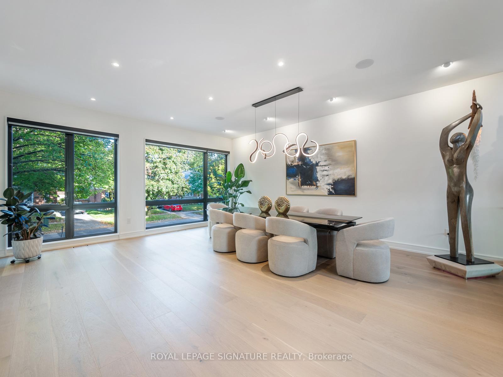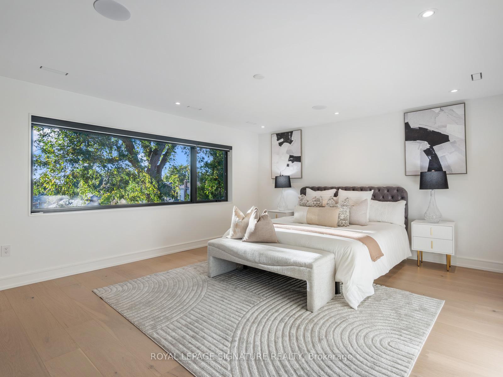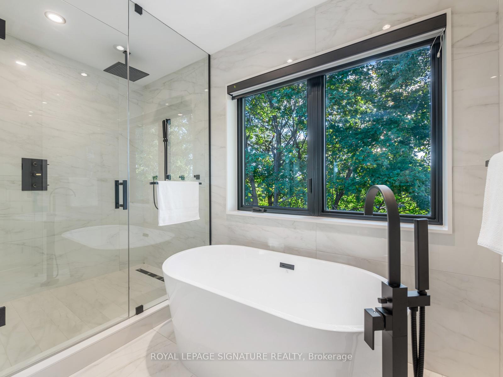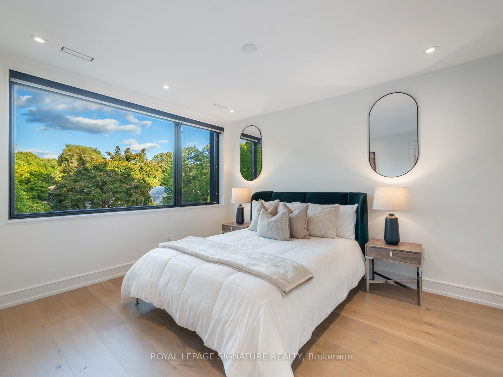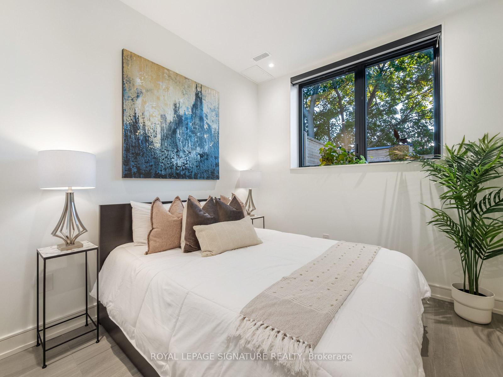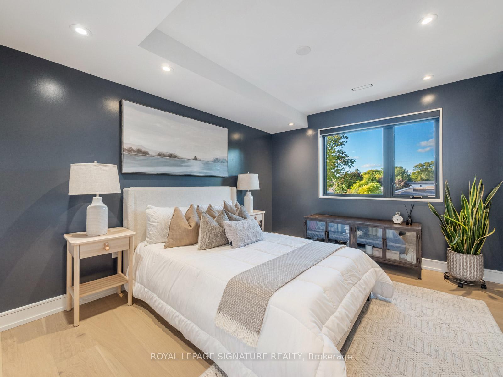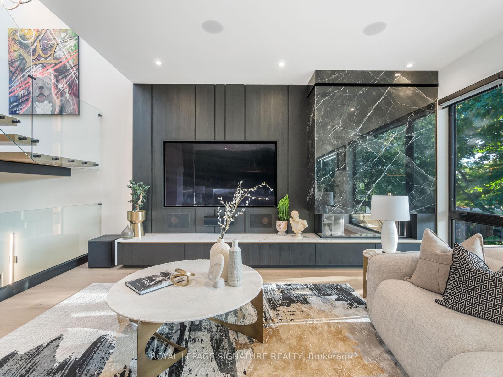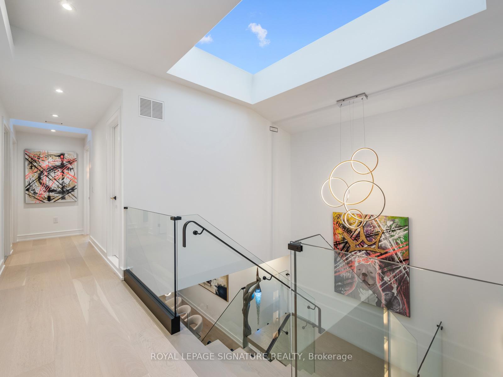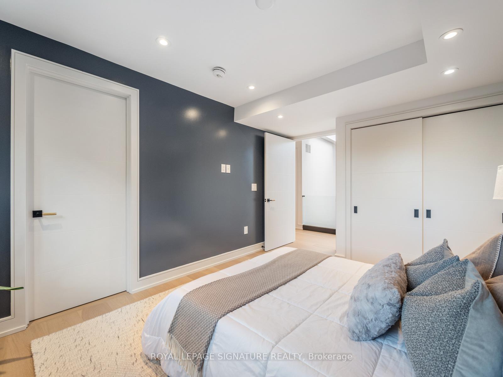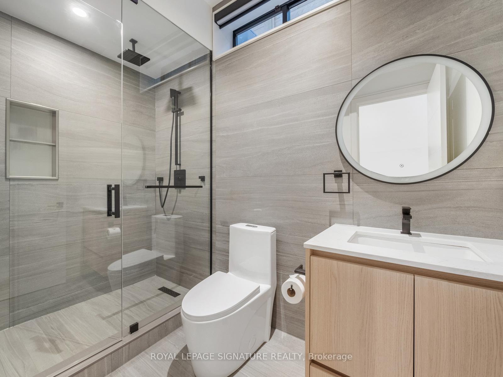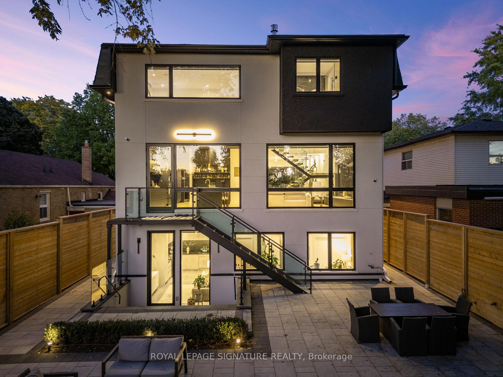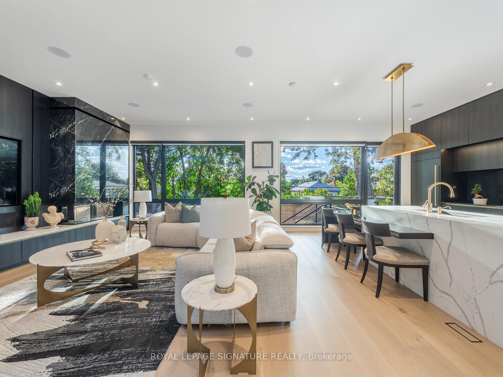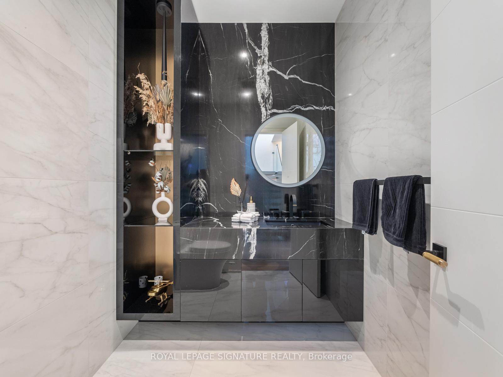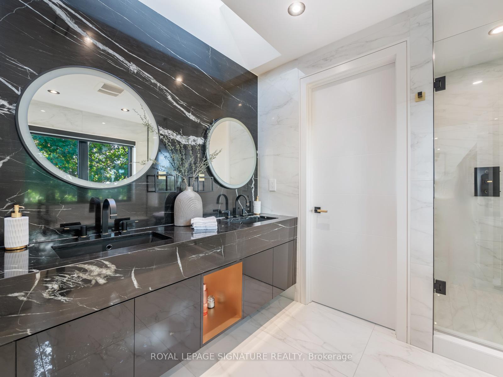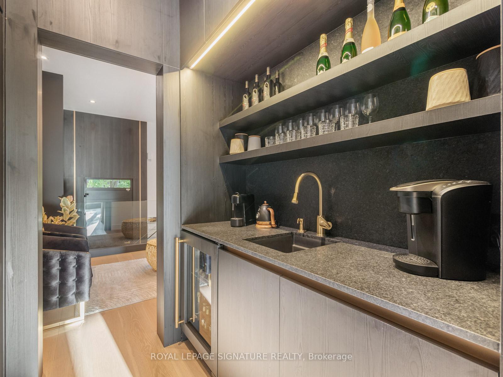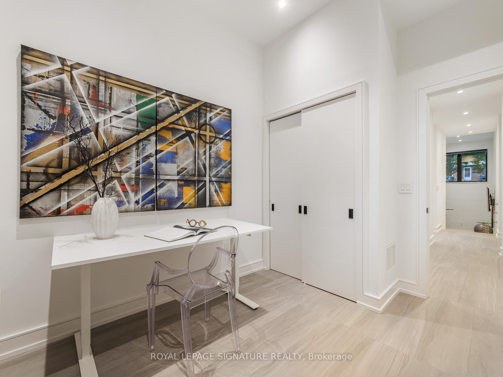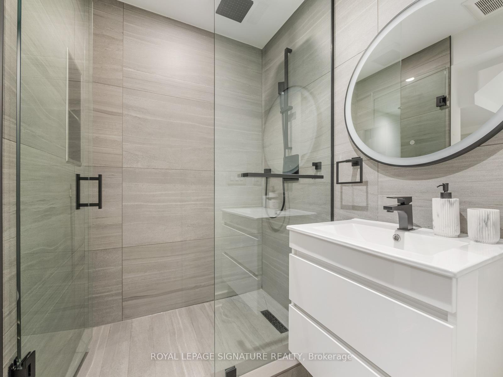$2,699,000
Available - For Sale
Listing ID: E10412663
116 Presley Ave , Toronto, M1L 3R1, Ontario
| Welcome To 116 Presley Ave! You Have To Lay Your Eyes On This One! A Stunning Residence Designed By A Visionary Interior Designer, Where Every Detail Speaks Of Uncompromising Luxury And Timeless Elegance! Crafted With The Finest Materials, A Seamless Design And Sophisticated Palette, This Three-story Exceptional Residence Features A Total Of 6 Generously Appointed Bedrooms And 7 Exquisitely Designed Bathrooms, Offering A Lifestyle That Exudes Grace And Style At Every Turn! The Entrance Sets The Tone With Soaring 14-foot Ceilings & A Full-height Architecturally Integrated Closet System! Smart Systems, Including In-stair Lighting, Google Home, And Modern Pot lights, Ensure Both Style And Convenience From The Very First Step! The Open-concept Living Spaces Are A Masterclass In Modern Design, Featuring Wide Plank Hardwood Floors, Floor-to-ceiling Fiberglass Windows, In-ceiling Speakers And Stunning Light Fixtures. The Gourmet Kitchen Is A Chef's Dream, With Elegant Black Cabinetry, Striking Granite And Quartz Surfaces, State-of-the-art Appliances, And A Spacious Island Designed For Both Culinary Creativity And Elegant Entertaining. The Family Room Is A Showstopper With An Architecturally Designed Feature Wall, Built-in 80" Tv With Integrated Sound System And A Sleek Gas Fireplace Inviting Gatherings Filled With Warmth And Light. The Stunning Floating Staircase Is Also A True Focal Point, Illuminated By A Large Skylight! On The Upper Levels, The Primary Suite Offers A Retreat Of Pure Indulgence, Complete With A Lavish Walk-in Closet Adorned In Black And Brass Finishes, A Private Gas Fireplace, And A Spa-inspired Ensuite With Heated Flooring, A Skylit Double Vanity, A Free-standing Soaking Tub & Glass Shower. The Fully Finished Lower Level Is Nothing Short Of Spectacular With Radiant Heated Floors & Featuring A Luxurious Gym And A Private 2 Bedroom, 2 Washroom Guest Apartment With Massive Walk-out & Above Grade Windows, Modern Kitchen With Built-in Appliances! |
| Extras: 116 Presley is a home designed to elevate your lifestyle. With spray foam insulation, two furnaces, a 130-gallon hot water tank & the latest in smart technology, every detail has been considered to ensure comfort and luxury in every season. |
| Price | $2,699,000 |
| Taxes: | $8941.12 |
| Address: | 116 Presley Ave , Toronto, M1L 3R1, Ontario |
| Lot Size: | 41.25 x 120.00 (Feet) |
| Directions/Cross Streets: | Pharmacy Ave & St Clair Ave E |
| Rooms: | 11 |
| Rooms +: | 5 |
| Bedrooms: | 4 |
| Bedrooms +: | 2 |
| Kitchens: | 1 |
| Kitchens +: | 1 |
| Family Room: | Y |
| Basement: | Finished, Sep Entrance |
| Property Type: | Detached |
| Style: | 2-Storey |
| Exterior: | Stone, Stucco/Plaster |
| Garage Type: | Built-In |
| (Parking/)Drive: | Pvt Double |
| Drive Parking Spaces: | 2 |
| Pool: | None |
| Property Features: | Fenced Yard, Park, Place Of Worship, Public Transit, Ravine, School |
| Fireplace/Stove: | Y |
| Heat Source: | Gas |
| Heat Type: | Forced Air |
| Central Air Conditioning: | Central Air |
| Laundry Level: | Upper |
| Sewers: | Sewers |
| Water: | Municipal |
$
%
Years
This calculator is for demonstration purposes only. Always consult a professional
financial advisor before making personal financial decisions.
| Although the information displayed is believed to be accurate, no warranties or representations are made of any kind. |
| ROYAL LEPAGE SIGNATURE REALTY |
|
|

Dir:
1-866-382-2968
Bus:
416-548-7854
Fax:
416-981-7184
| Virtual Tour | Book Showing | Email a Friend |
Jump To:
At a Glance:
| Type: | Freehold - Detached |
| Area: | Toronto |
| Municipality: | Toronto |
| Neighbourhood: | Clairlea-Birchmount |
| Style: | 2-Storey |
| Lot Size: | 41.25 x 120.00(Feet) |
| Tax: | $8,941.12 |
| Beds: | 4+2 |
| Baths: | 7 |
| Fireplace: | Y |
| Pool: | None |
Locatin Map:
Payment Calculator:
- Color Examples
- Green
- Black and Gold
- Dark Navy Blue And Gold
- Cyan
- Black
- Purple
- Gray
- Blue and Black
- Orange and Black
- Red
- Magenta
- Gold
- Device Examples

