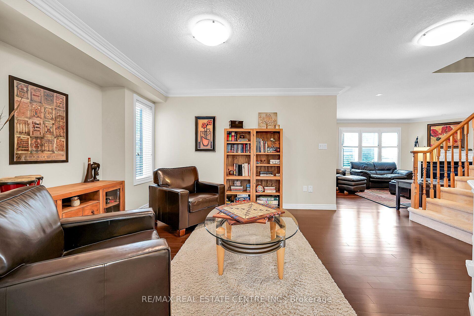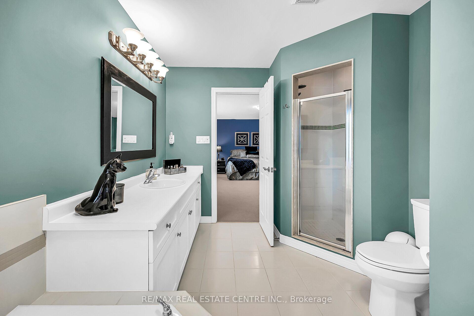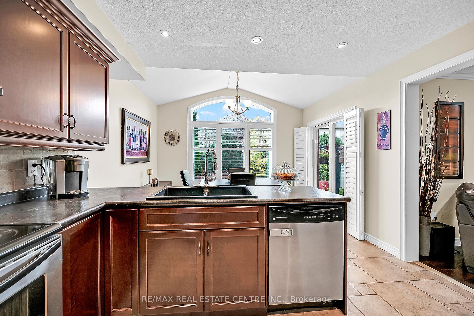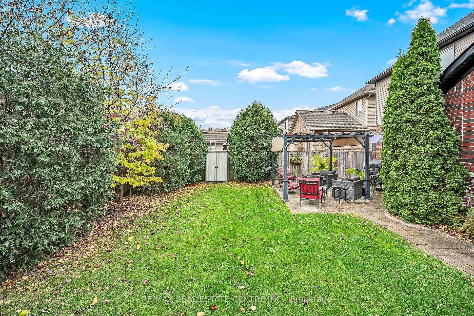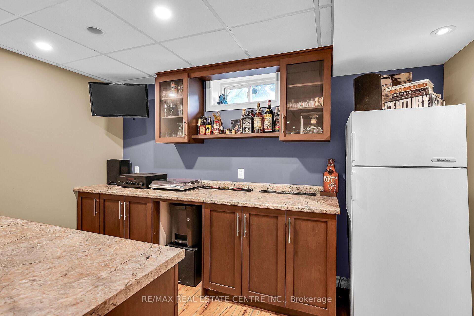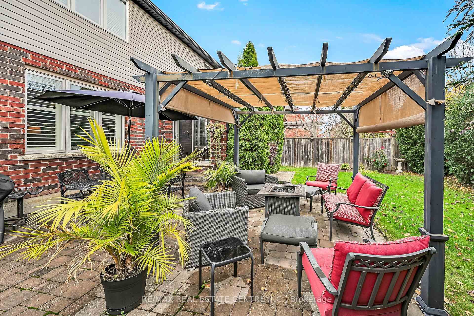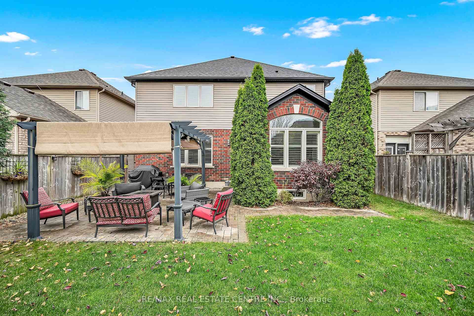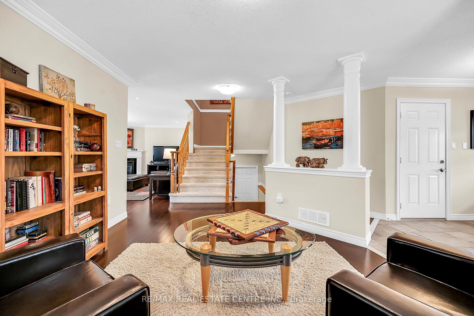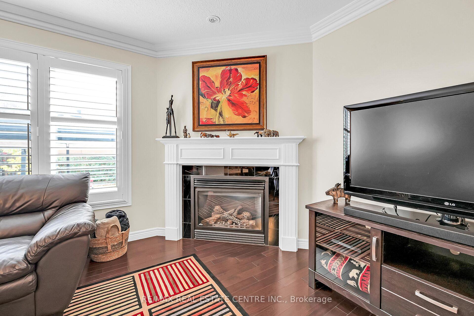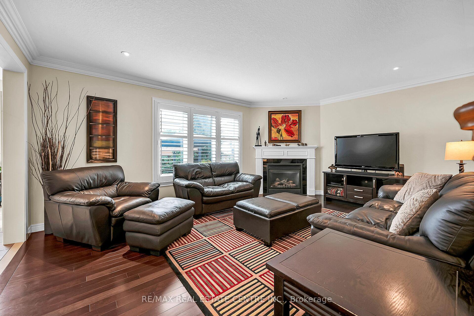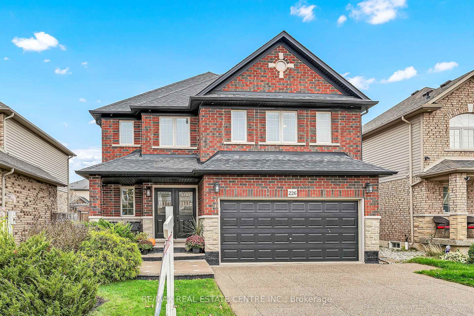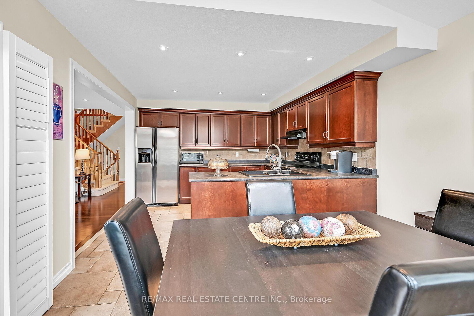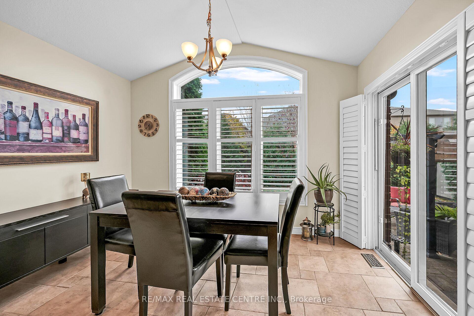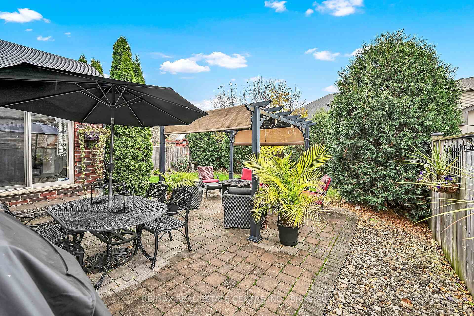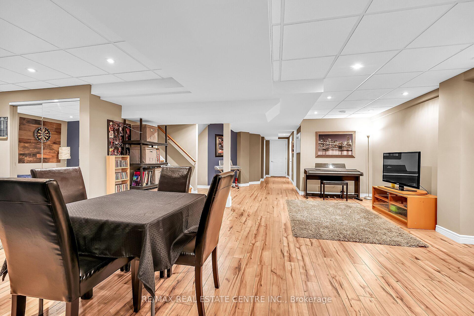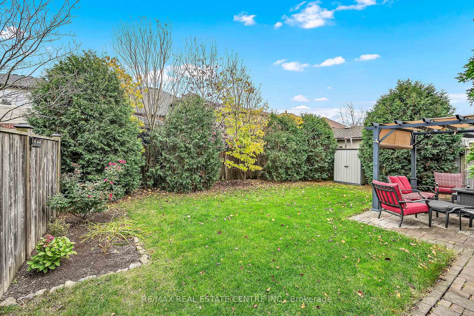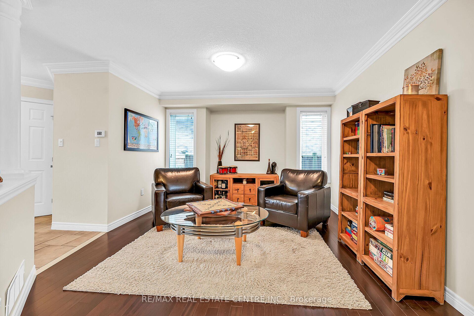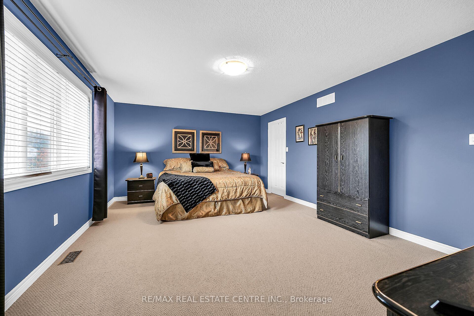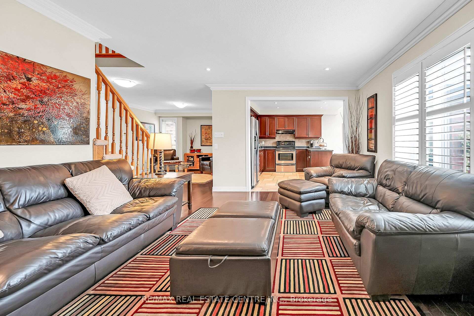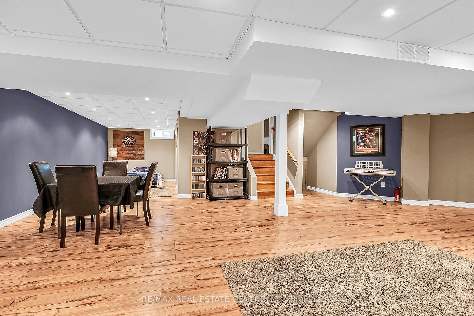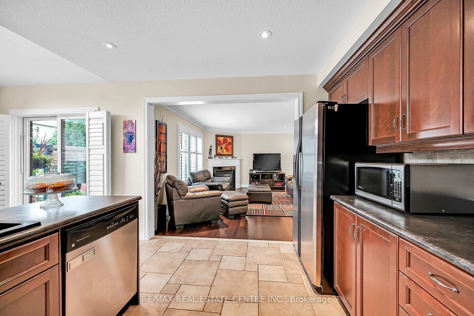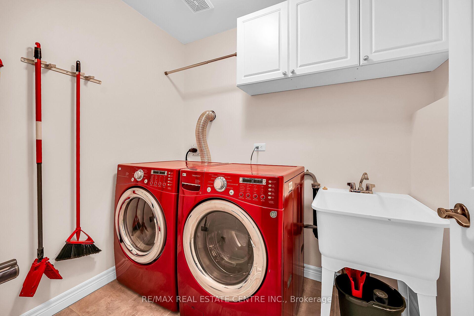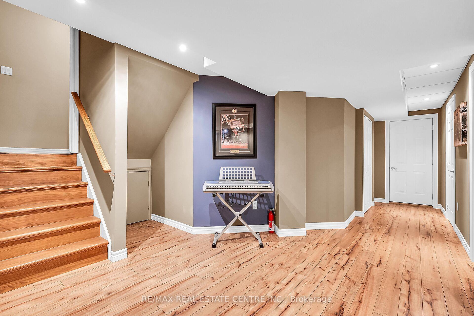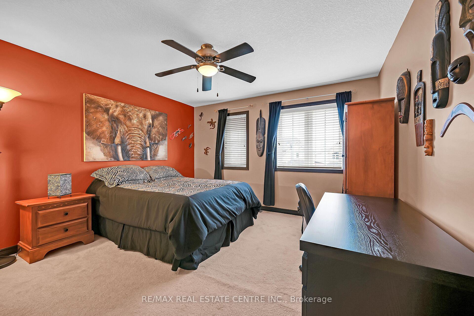$1,075,000
Available - For Sale
Listing ID: X10412226
226 TANGLEWOOD Dr , Hamilton, L0R 1C0, Ontario
| Welcome to 226 Tanglewood, a beautifully maintained 4-bedroom, 3.5-bathroom home offering over 3,100 sq. ft. of finished living space. This home is designed for comfort and versatility, featuring a spacious living room with a cozy gas fireplace, a separate dining room (currently used as a game room) and a large eat-in kitchen with patio doors leading to a private tranquil backyard. The primary bedroom is a true retreat, complete with a walk-in closet and a 4-piece ensuite bath. Theres also the potential to convert the home into a self-contained unit for added functionality. Built in 2009, the home boasts a new roof (2020) and an AC unit (2018). Located in the sought-after Binbrook area, this property offers privacy, incredible curb appeal, and a peaceful backyardperfect for relaxing or entertaining. Dont miss the opportunity to make this your dream home! |
| Price | $1,075,000 |
| Taxes: | $5280.46 |
| Address: | 226 TANGLEWOOD Dr , Hamilton, L0R 1C0, Ontario |
| Lot Size: | 41.67 x 103.35 (Feet) |
| Directions/Cross Streets: | DEGROW CRS |
| Rooms: | 8 |
| Rooms +: | 3 |
| Bedrooms: | 4 |
| Bedrooms +: | 1 |
| Kitchens: | 1 |
| Family Room: | Y |
| Basement: | Finished, Full |
| Property Type: | Detached |
| Style: | 2-Storey |
| Exterior: | Alum Siding, Brick |
| Garage Type: | Attached |
| (Parking/)Drive: | Pvt Double |
| Drive Parking Spaces: | 2 |
| Pool: | None |
| Approximatly Square Footage: | 2000-2500 |
| Fireplace/Stove: | N |
| Heat Source: | Gas |
| Heat Type: | Forced Air |
| Central Air Conditioning: | Central Air |
| Sewers: | Sewers |
| Water: | Municipal |
$
%
Years
This calculator is for demonstration purposes only. Always consult a professional
financial advisor before making personal financial decisions.
| Although the information displayed is believed to be accurate, no warranties or representations are made of any kind. |
| RE/MAX REAL ESTATE CENTRE INC. |
|
|

Dir:
1-866-382-2968
Bus:
416-548-7854
Fax:
416-981-7184
| Virtual Tour | Book Showing | Email a Friend |
Jump To:
At a Glance:
| Type: | Freehold - Detached |
| Area: | Hamilton |
| Municipality: | Hamilton |
| Neighbourhood: | Binbrook |
| Style: | 2-Storey |
| Lot Size: | 41.67 x 103.35(Feet) |
| Tax: | $5,280.46 |
| Beds: | 4+1 |
| Baths: | 4 |
| Fireplace: | N |
| Pool: | None |
Locatin Map:
Payment Calculator:
- Color Examples
- Green
- Black and Gold
- Dark Navy Blue And Gold
- Cyan
- Black
- Purple
- Gray
- Blue and Black
- Orange and Black
- Red
- Magenta
- Gold
- Device Examples

