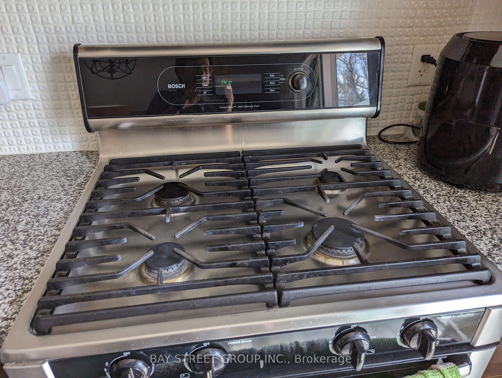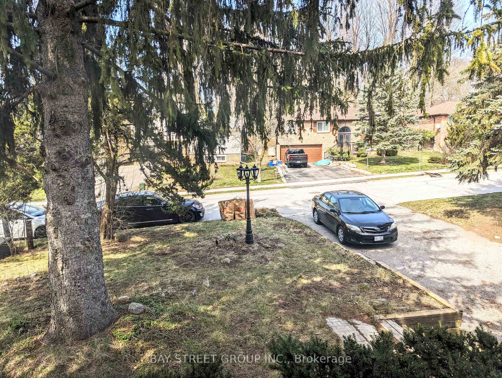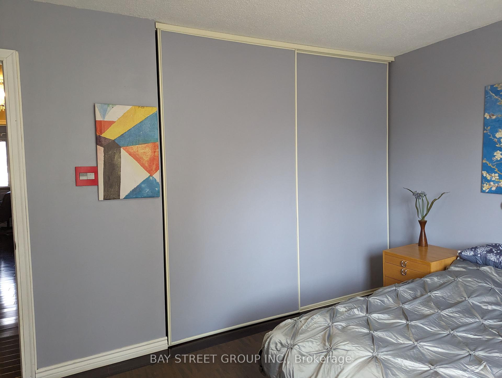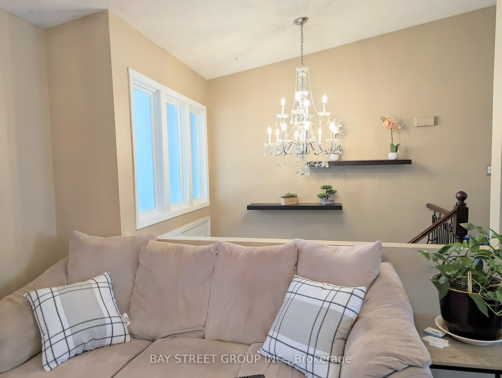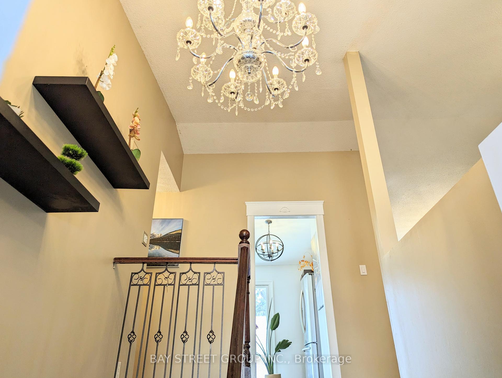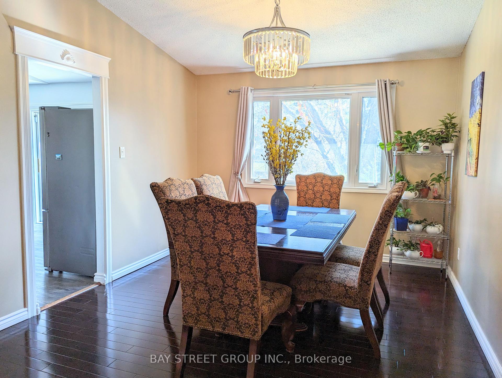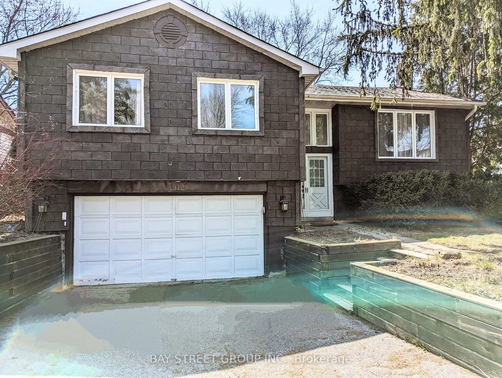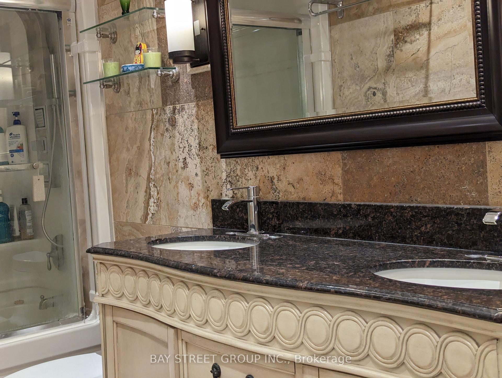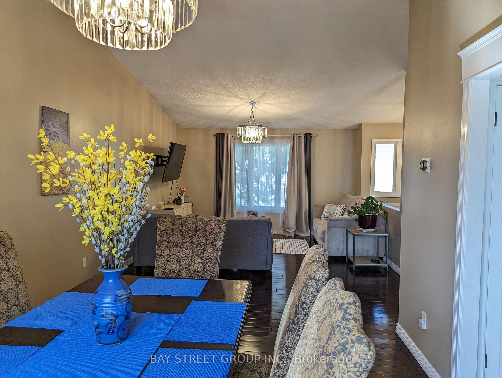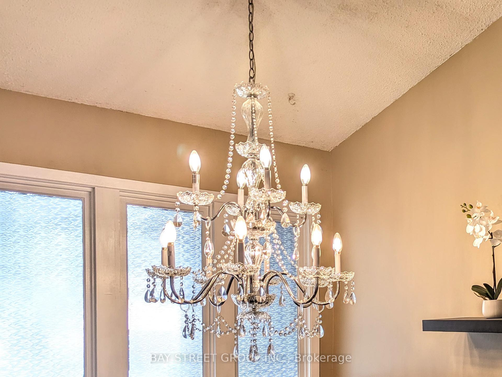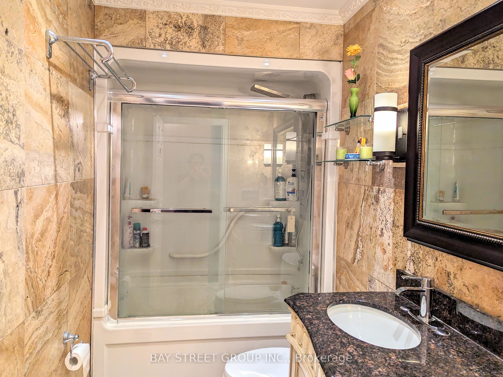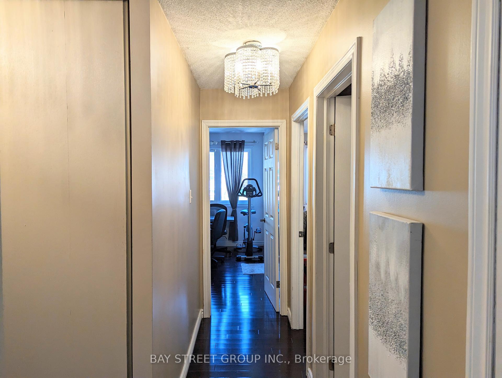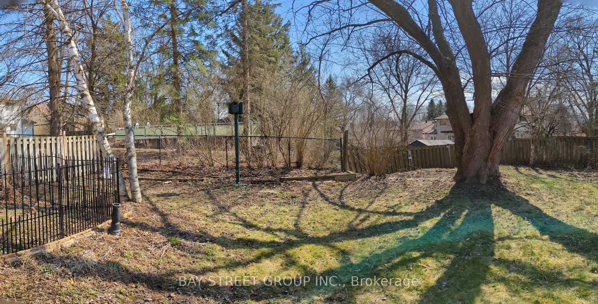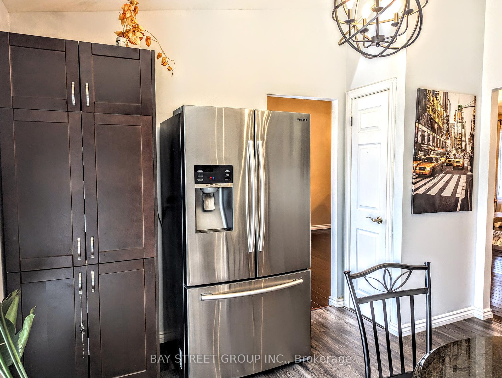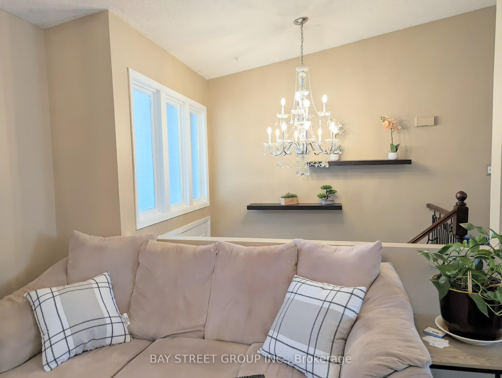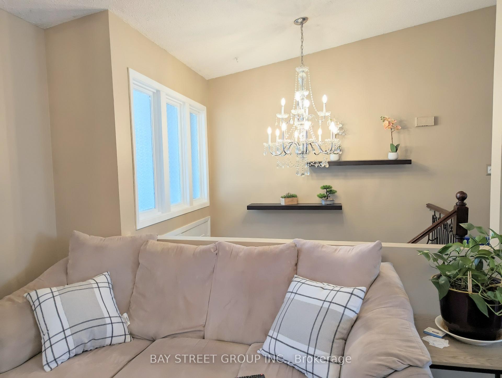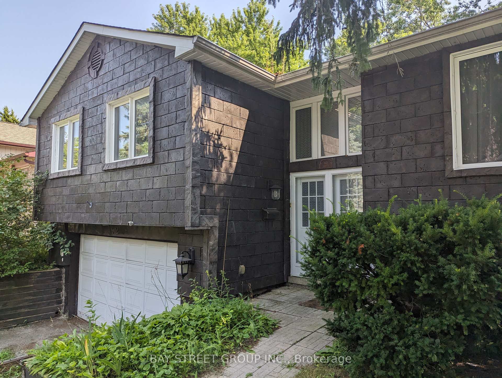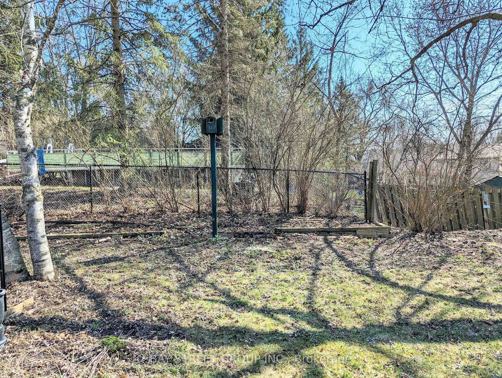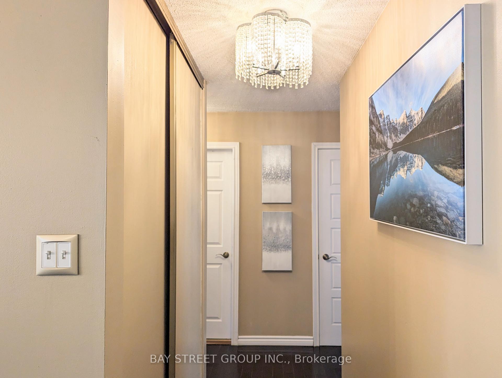$928,000
Available - For Sale
Listing ID: N10413982
912 Janette St , Newmarket, L3Y 5K2, Ontario
| Family-Friendly Neighborhood In Newmarket. Beautiful Open Concept Living Room/ Dining Room And With Vaulted High Ceiling , Lots Of Sunshine Throughout From South and North Larger Window. Hardwood Flooring Throughout Main Floor. Large Backyard With Oversize Deck. Sep Entrance finished Basement With Kitchen And Bathroom , Fireplace And Larger Window ! Mins To Hwy 404, Shopping Centers, Parks And Trails, Hospital, Schools And Much More! |
| Extras: New Roof Shingle 2023, Insulated Double Garage. Bosch Gas Stove, Samsung SS Fridge, LG S/S Dishwasher, S/S Microwave Hood Fan, Washer & Dryer, Crystal Chandelier And All Elfs. |
| Price | $928,000 |
| Taxes: | $5434.50 |
| Address: | 912 Janette St , Newmarket, L3Y 5K2, Ontario |
| Lot Size: | 56.99 x 118.31 (Feet) |
| Acreage: | < .50 |
| Directions/Cross Streets: | DAVIS DR/LESLIE ST |
| Rooms: | 6 |
| Rooms +: | 3 |
| Bedrooms: | 3 |
| Bedrooms +: | 1 |
| Kitchens: | 1 |
| Kitchens +: | 1 |
| Family Room: | N |
| Basement: | Sep Entrance |
| Property Type: | Detached |
| Style: | Bungalow |
| Exterior: | Brick, Metal/Side |
| Garage Type: | Built-In |
| (Parking/)Drive: | Private |
| Drive Parking Spaces: | 4 |
| Pool: | None |
| Fireplace/Stove: | N |
| Heat Source: | Gas |
| Heat Type: | Forced Air |
| Central Air Conditioning: | Central Air |
| Sewers: | Sewers |
| Water: | Municipal |
| Utilities-Hydro: | Y |
| Utilities-Gas: | Y |
$
%
Years
This calculator is for demonstration purposes only. Always consult a professional
financial advisor before making personal financial decisions.
| Although the information displayed is believed to be accurate, no warranties or representations are made of any kind. |
| BAY STREET GROUP INC. |
|
|

Dir:
1-866-382-2968
Bus:
416-548-7854
Fax:
416-981-7184
| Book Showing | Email a Friend |
Jump To:
At a Glance:
| Type: | Freehold - Detached |
| Area: | York |
| Municipality: | Newmarket |
| Neighbourhood: | Huron Heights-Leslie Valley |
| Style: | Bungalow |
| Lot Size: | 56.99 x 118.31(Feet) |
| Tax: | $5,434.5 |
| Beds: | 3+1 |
| Baths: | 2 |
| Fireplace: | N |
| Pool: | None |
Locatin Map:
Payment Calculator:
- Color Examples
- Green
- Black and Gold
- Dark Navy Blue And Gold
- Cyan
- Black
- Purple
- Gray
- Blue and Black
- Orange and Black
- Red
- Magenta
- Gold
- Device Examples

