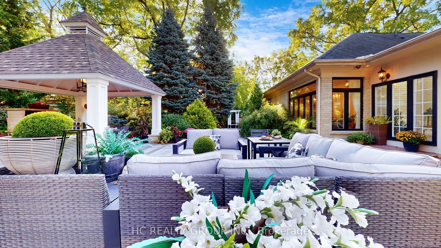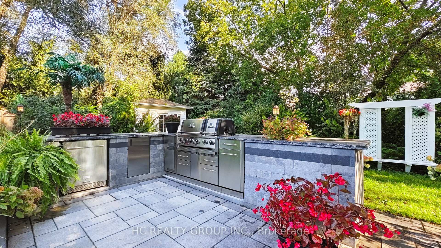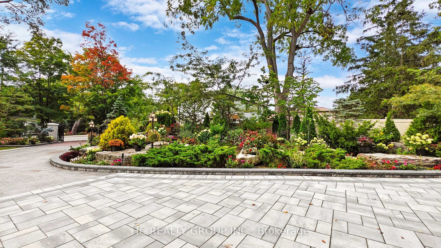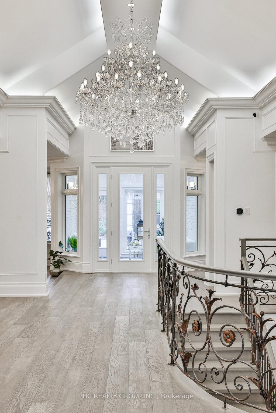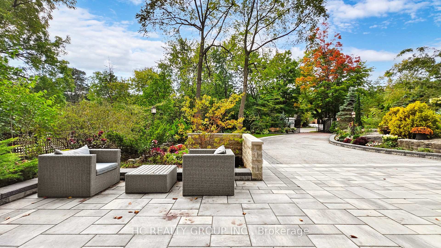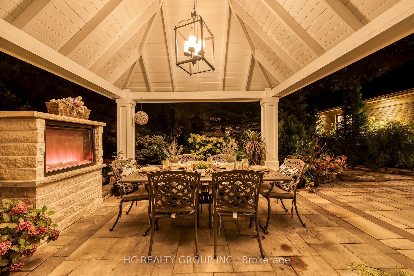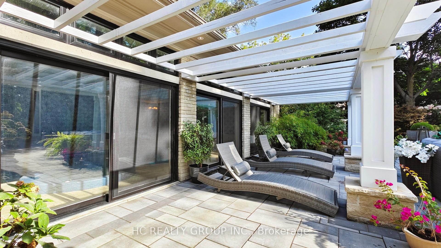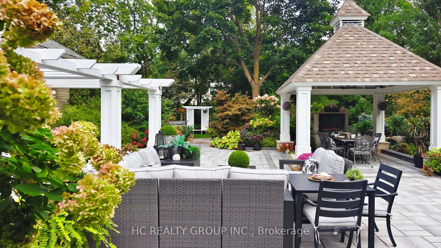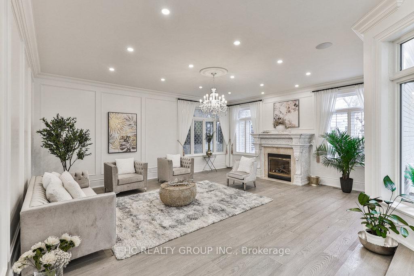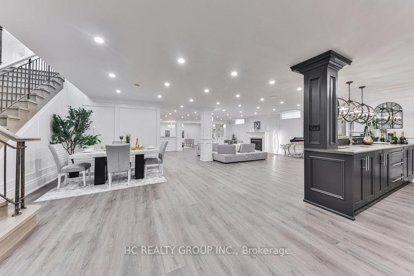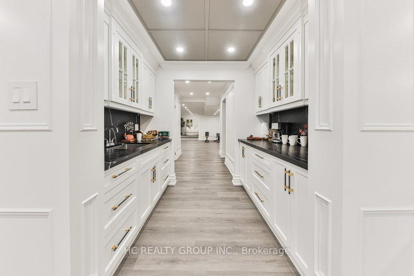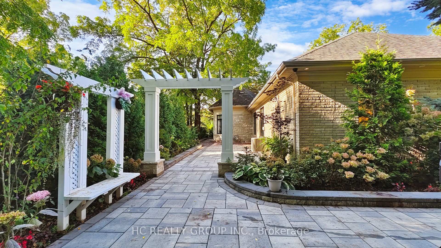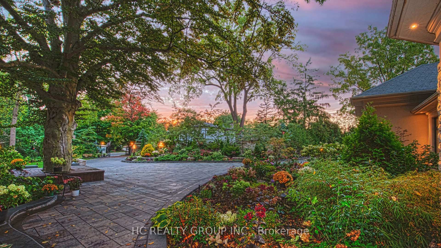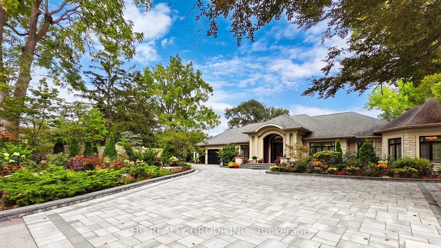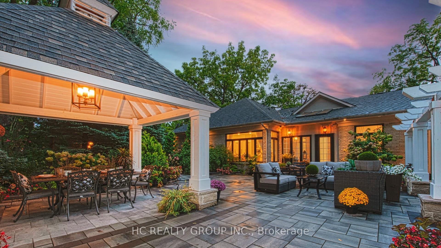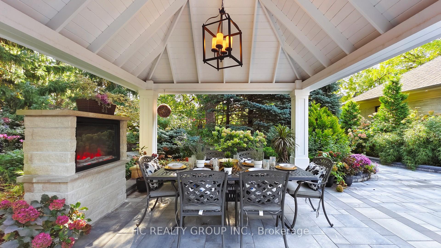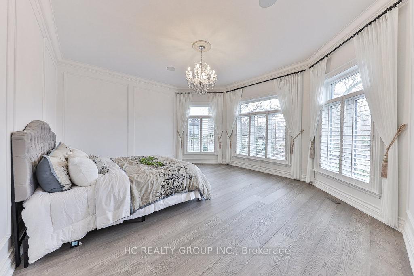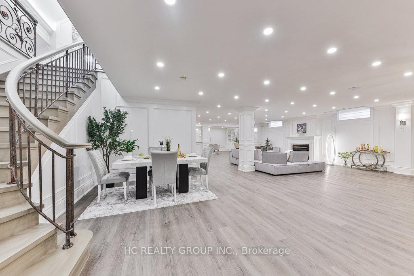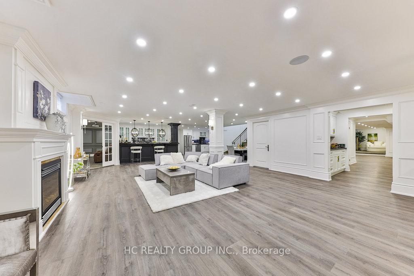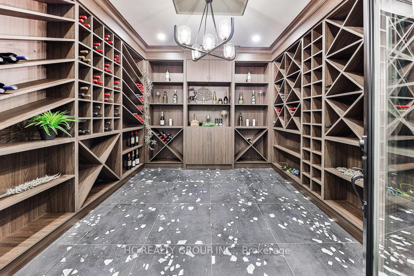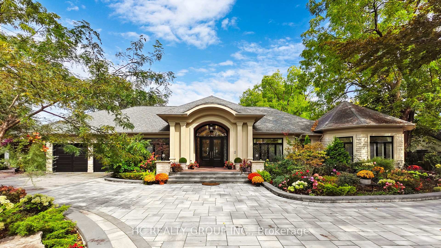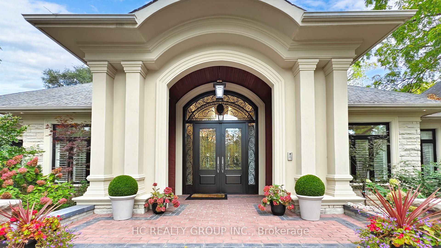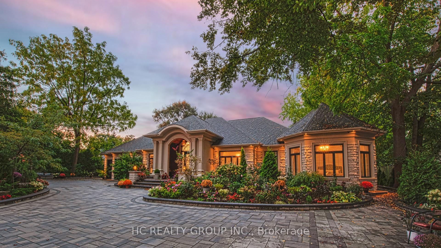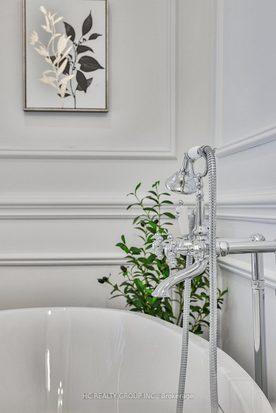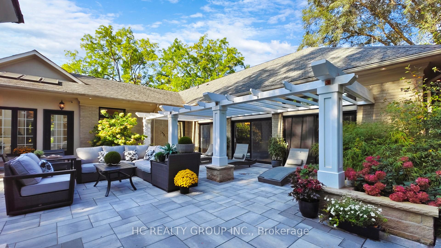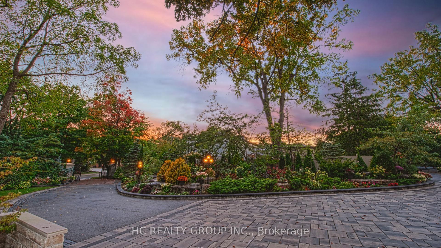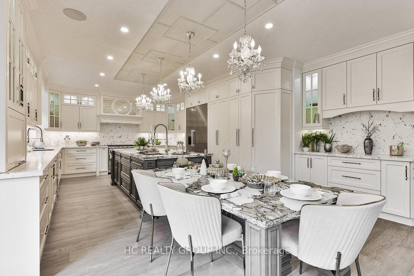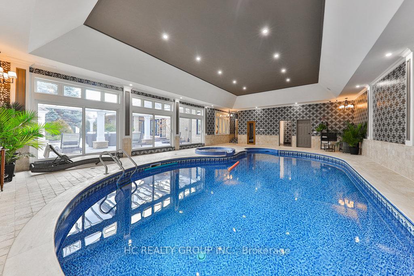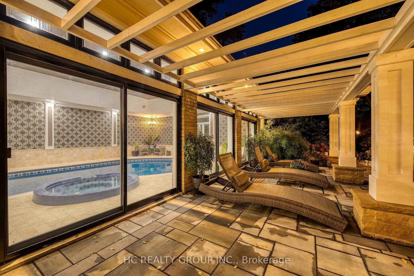$6,490,000
Available - For Sale
Listing ID: W10414157
431 Fourth Line , Oakville, L6L 5A5, Ontario
| Experience Unparalleled Luxury At 431 Fourth Line, A Newly Renovated South Oakville Estate Offering Over 9,400 Square Feet Of Opulent Living Space On A Private 0.83-Acre Lot. This Exquisite Home Features 4 Bedrooms, 7 Bathrooms, And A Grand Foyer With 17-Foot Ceilings, Leading To Stunning Living Areas Adorned With Custom Cabinetry, Luxury Finishes, And Crown Molding. The Family Room Provides a Cozy Retreat Overlooking the Spectacular Indoor Pool, Hot tub, and Sauna. The Gourmet Kitchen Is Equipped With High-End Appliances, Including A Wolf 6-Burner Gas Range, And Opens To A Bright Breakfast Room Overlooking The Lush Gardens. The Primary Suite Offers A Spa-Like Ensuite And Walk-In Closet, With All Bathrooms Showcasing Italian Marble Tiles, TAPS Faucets, and Glass-Enclosed Showers. The Lower Level Is Perfect For Entertaining, Complete With A Bar, Cinema, Wine Cellar and Gym. Outdoor Highlights Include An Outdoor Kitchen With A Broil King Barbecue, A Gazebo, And Multiple Seating Areas Surrounded By Vibrant Gardens. Privacy And Security Are Assured With An Automated Gate And Fully Fenced Lot. Close To Appleby College. This Remarkable Property Is A True Masterpiece Of Luxury Living In One Of Oakville's Finest Neighborhoods. |
| Price | $6,490,000 |
| Taxes: | $16738.00 |
| Address: | 431 Fourth Line , Oakville, L6L 5A5, Ontario |
| Lot Size: | 91.79 x 284.88 (Feet) |
| Acreage: | .50-1.99 |
| Directions/Cross Streets: | Fourth Line and Lakeshore Rd W |
| Rooms: | 25 |
| Bedrooms: | 4 |
| Bedrooms +: | 1 |
| Kitchens: | 2 |
| Family Room: | Y |
| Basement: | Finished, Full |
| Property Type: | Detached |
| Style: | Bungalow |
| Exterior: | Stone, Stucco/Plaster |
| Garage Type: | Attached |
| (Parking/)Drive: | Pvt Double |
| Drive Parking Spaces: | 10 |
| Pool: | Indoor |
| Approximatly Square Footage: | 5000+ |
| Fireplace/Stove: | Y |
| Heat Source: | Gas |
| Heat Type: | Forced Air |
| Central Air Conditioning: | Central Air |
| Sewers: | Sewers |
| Water: | Municipal |
$
%
Years
This calculator is for demonstration purposes only. Always consult a professional
financial advisor before making personal financial decisions.
| Although the information displayed is believed to be accurate, no warranties or representations are made of any kind. |
| HC REALTY GROUP INC. |
|
|

Dir:
1-866-382-2968
Bus:
416-548-7854
Fax:
416-981-7184
| Virtual Tour | Book Showing | Email a Friend |
Jump To:
At a Glance:
| Type: | Freehold - Detached |
| Area: | Halton |
| Municipality: | Oakville |
| Neighbourhood: | Bronte East |
| Style: | Bungalow |
| Lot Size: | 91.79 x 284.88(Feet) |
| Tax: | $16,738 |
| Beds: | 4+1 |
| Baths: | 7 |
| Fireplace: | Y |
| Pool: | Indoor |
Locatin Map:
Payment Calculator:
- Color Examples
- Green
- Black and Gold
- Dark Navy Blue And Gold
- Cyan
- Black
- Purple
- Gray
- Blue and Black
- Orange and Black
- Red
- Magenta
- Gold
- Device Examples

