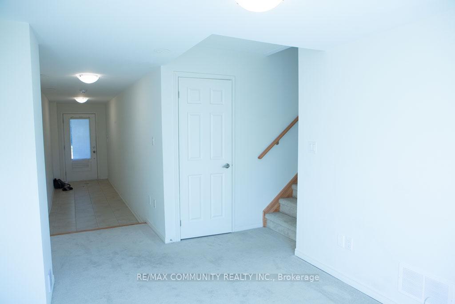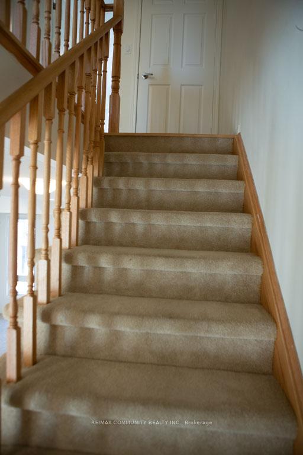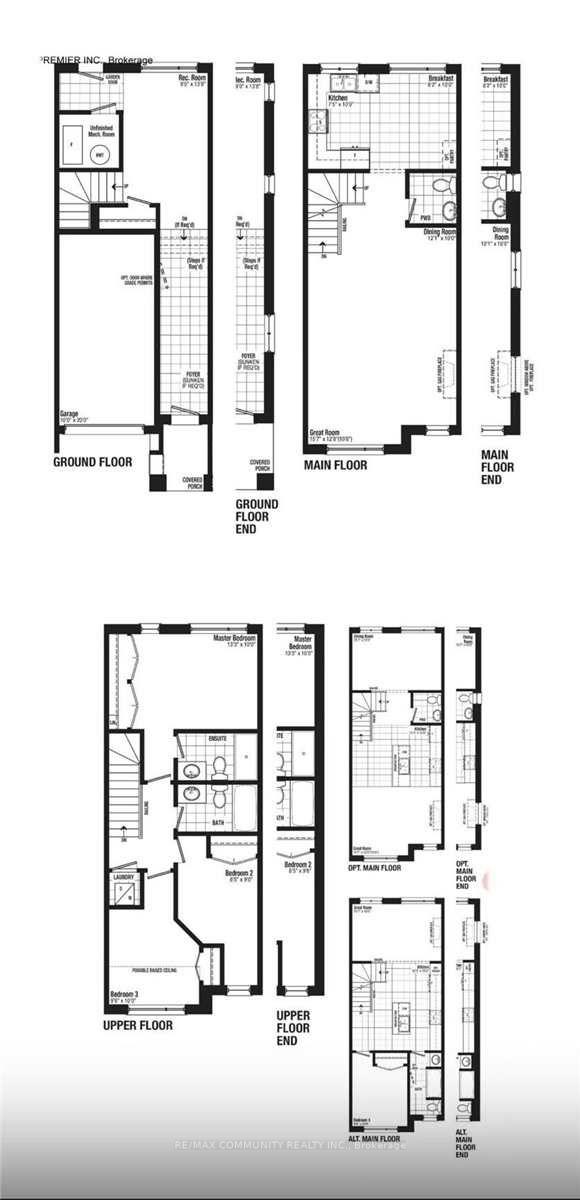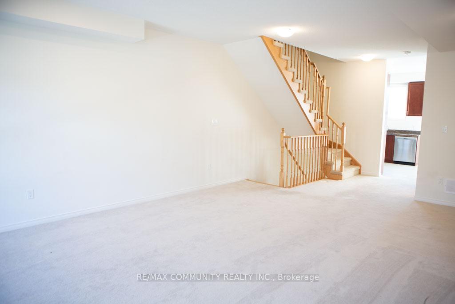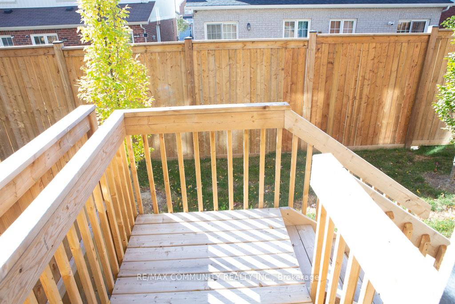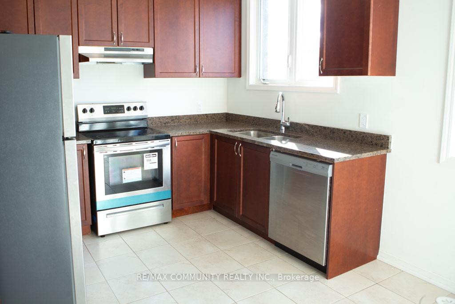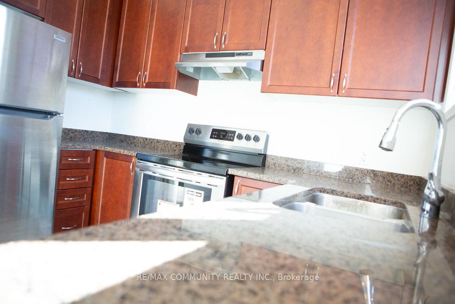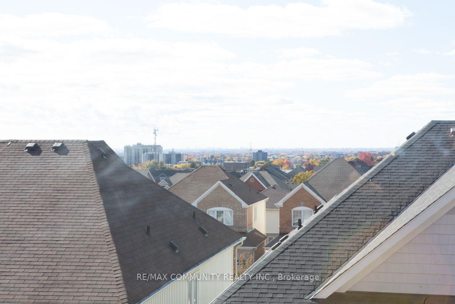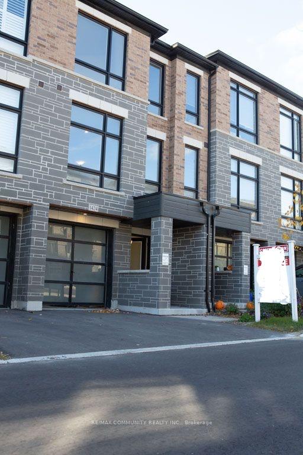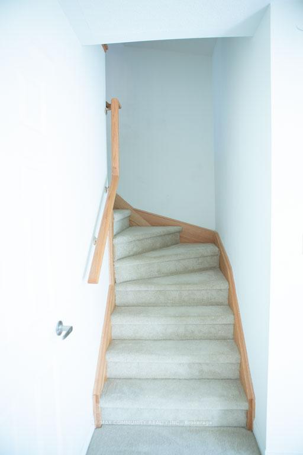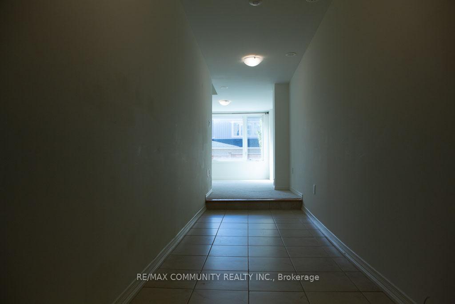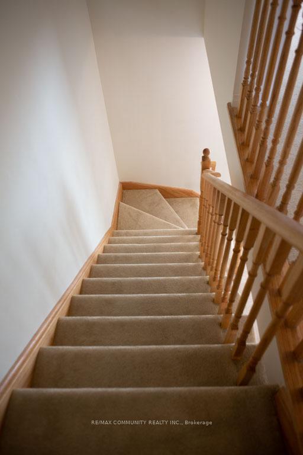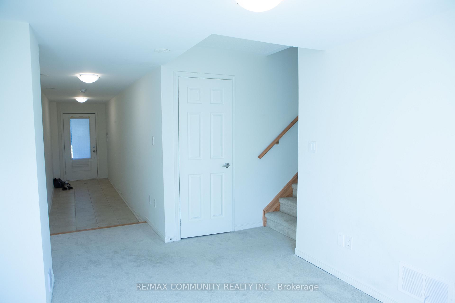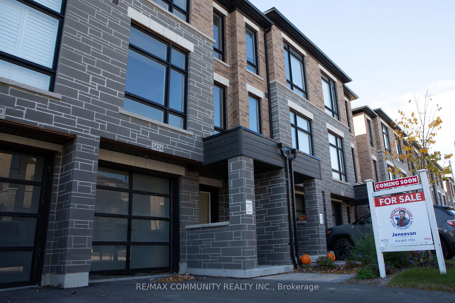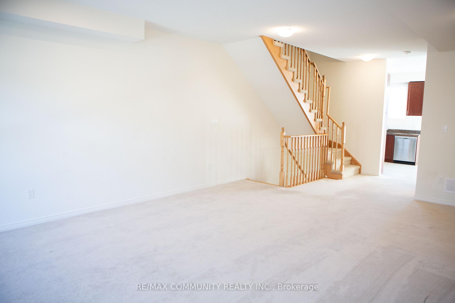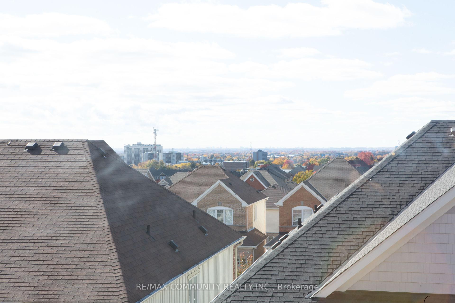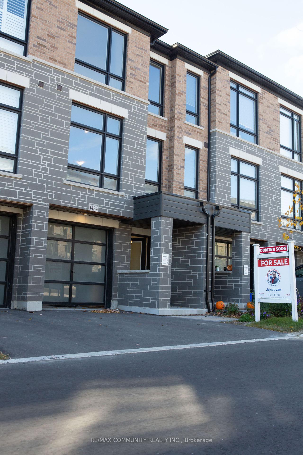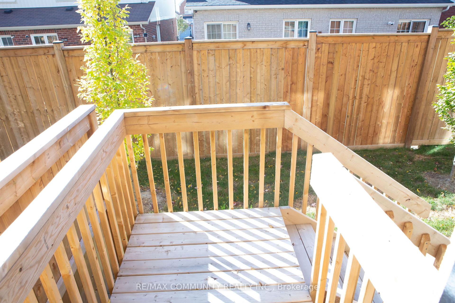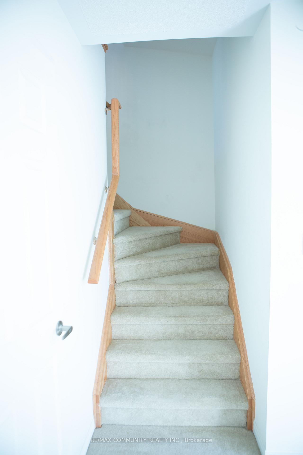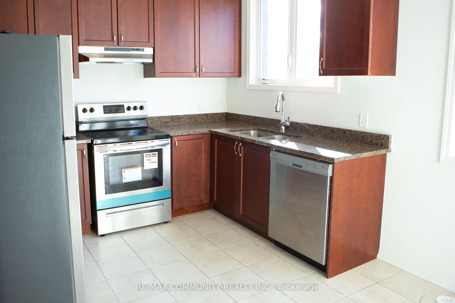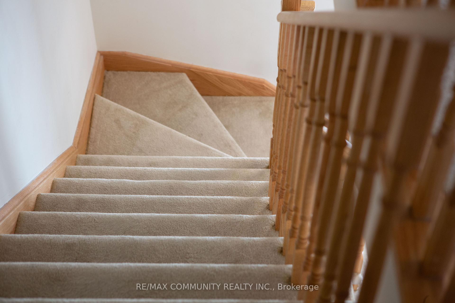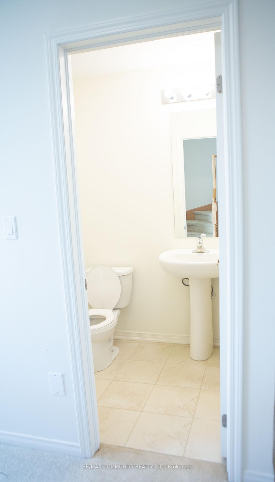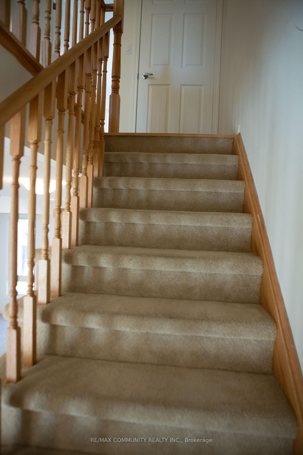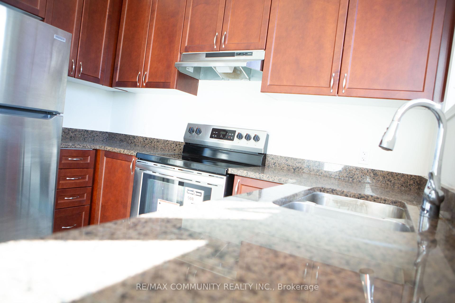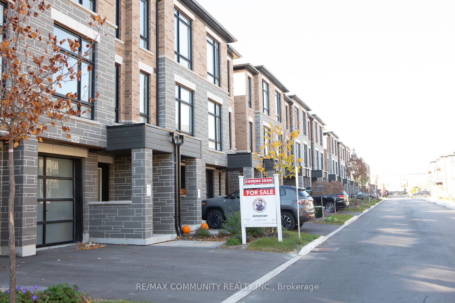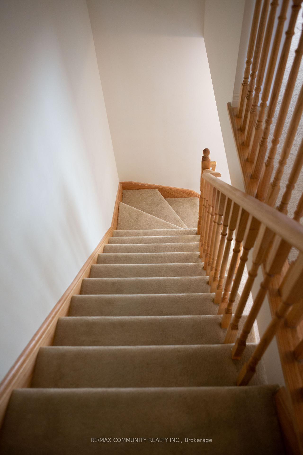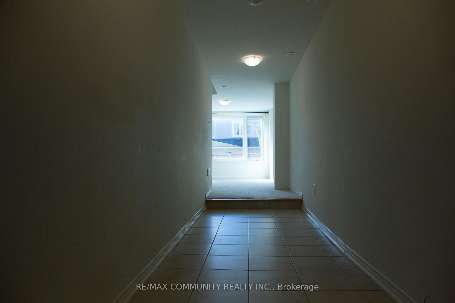$749,000
Available - For Sale
Listing ID: E10402705
1424 Coral Springs Path , Oshawa, L1K 3G1, Ontario
| Welcome to this stunning three-story end unit townhome in the highly desirable Oshawa area! Conveniently located next to Taunton Road, it offers easy access for commuters and is just minutes away from Smart Centers, shopping, groceries, restaurants, recreation centers, schools, parks, and public transit, including Harmony Terminal.This home boasts 1700 sq ft of bright living space, thanks to windows on all three sides. The main level features 9 ft ceilings and a spacious kitchenideal for entertaining. With easy access to Hwy 407/401, your commute will be a breeze.Dont miss this incredible opportunity to own a modern townhome in one of Oshawa's most sought-after neighborhoods! Includes smart home monitoring with alarm, smart lighting control, thermostat adjustment, and a water leak detector for enhanced safety and convenience. |
| Price | $749,000 |
| Taxes: | $5097.00 |
| Address: | 1424 Coral Springs Path , Oshawa, L1K 3G1, Ontario |
| Lot Size: | 16.42 x 77.68 (Feet) |
| Directions/Cross Streets: | Harmony and Taunton |
| Rooms: | 8 |
| Bedrooms: | 3 |
| Bedrooms +: | |
| Kitchens: | 1 |
| Family Room: | N |
| Basement: | None |
| Property Type: | Att/Row/Twnhouse |
| Style: | 3-Storey |
| Exterior: | Alum Siding, Brick |
| Garage Type: | Attached |
| (Parking/)Drive: | Private |
| Drive Parking Spaces: | 1 |
| Pool: | None |
| Fireplace/Stove: | N |
| Heat Source: | Gas |
| Heat Type: | Forced Air |
| Central Air Conditioning: | Central Air |
| Sewers: | Sewers |
| Water: | Municipal |
$
%
Years
This calculator is for demonstration purposes only. Always consult a professional
financial advisor before making personal financial decisions.
| Although the information displayed is believed to be accurate, no warranties or representations are made of any kind. |
| RE/MAX COMMUNITY REALTY INC. |
|
|

Dir:
1-866-382-2968
Bus:
416-548-7854
Fax:
416-981-7184
| Book Showing | Email a Friend |
Jump To:
At a Glance:
| Type: | Freehold - Att/Row/Twnhouse |
| Area: | Durham |
| Municipality: | Oshawa |
| Neighbourhood: | Taunton |
| Style: | 3-Storey |
| Lot Size: | 16.42 x 77.68(Feet) |
| Tax: | $5,097 |
| Beds: | 3 |
| Baths: | 3 |
| Fireplace: | N |
| Pool: | None |
Locatin Map:
Payment Calculator:
- Color Examples
- Green
- Black and Gold
- Dark Navy Blue And Gold
- Cyan
- Black
- Purple
- Gray
- Blue and Black
- Orange and Black
- Red
- Magenta
- Gold
- Device Examples

