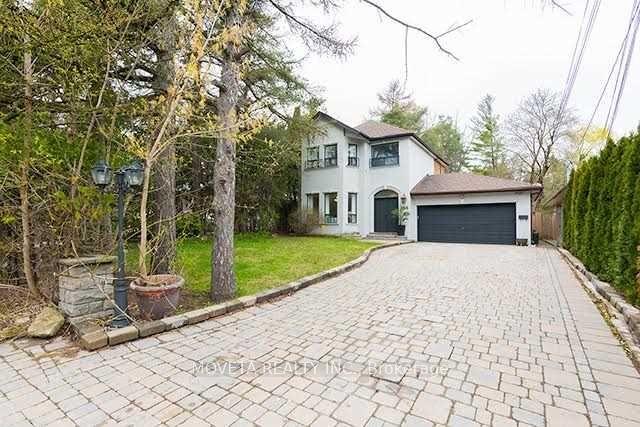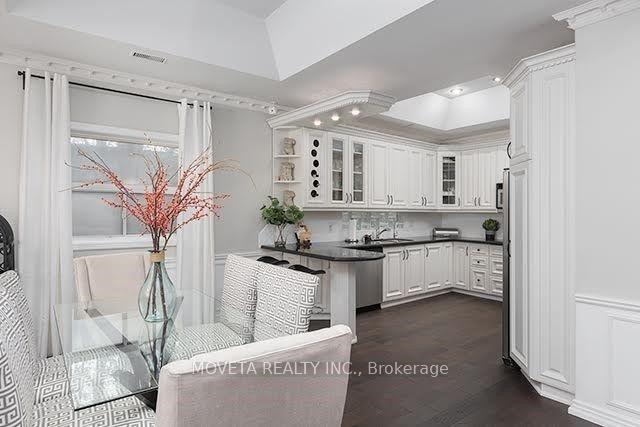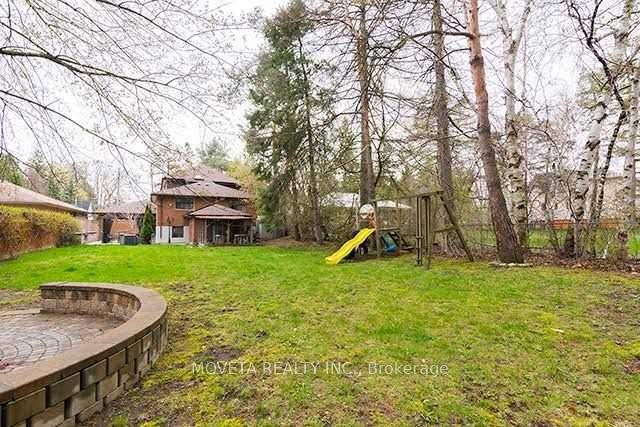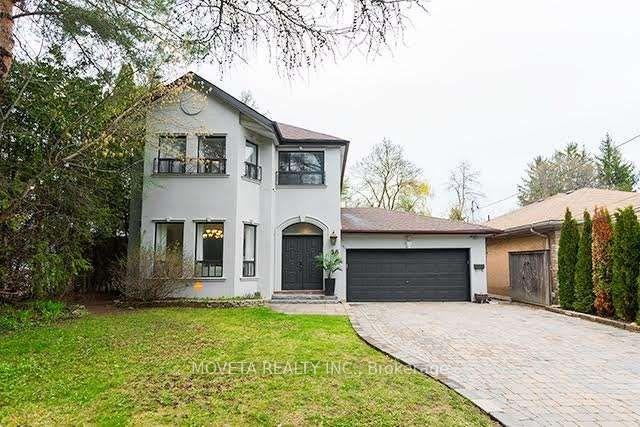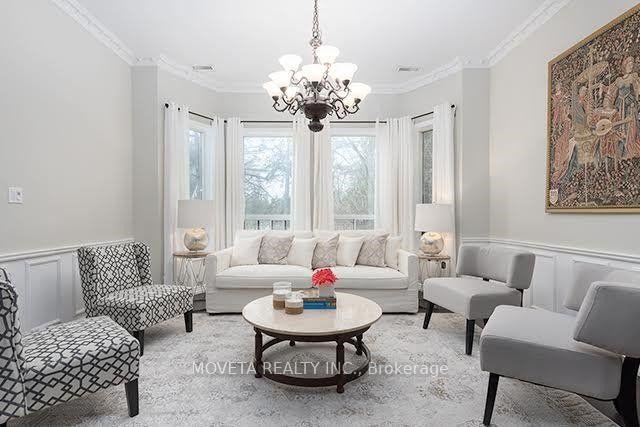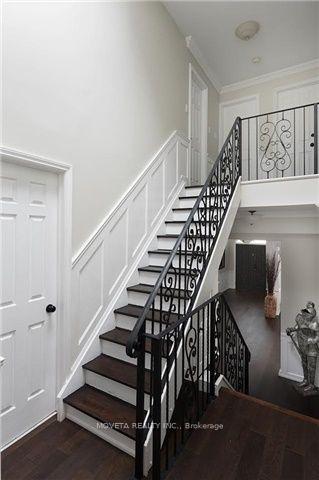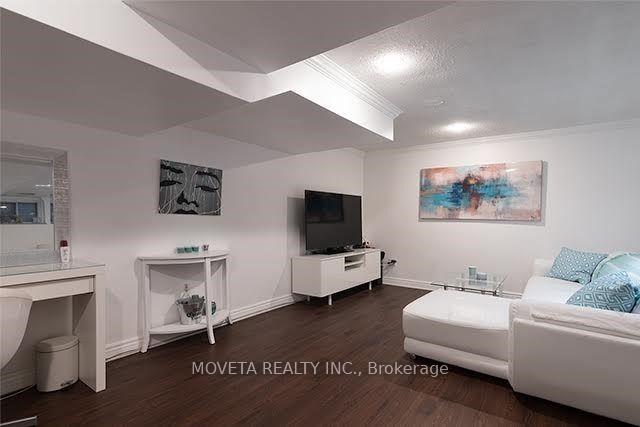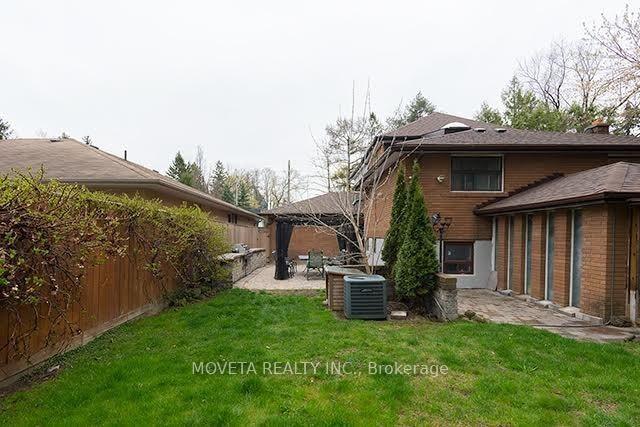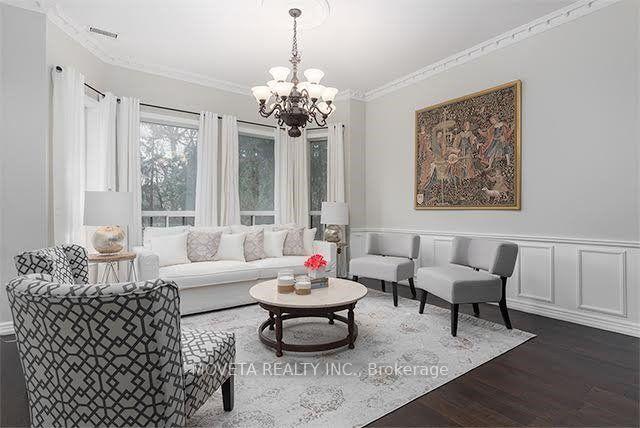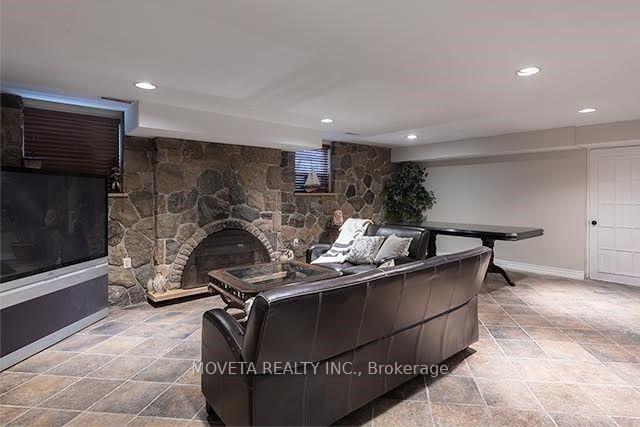$2,499,000
Available - For Sale
Listing ID: N10412586
56 Proctor Ave , Markham, L3T 1M5, Ontario
| This classic beauty sits on an impressive 52 X 200Ft lot in the coveted Grandview neighbourhood Of Thornhill, surrounded By multi- million dollar estates. The house boasts 5 large bedrooms and 4 baths, grand formal living room, two updated kitchens and a separate entrance to a spacious finished basement complete with lovely stone feature wall, perfect for the in-laws or possible short term rental? Very large primary bedroom with 4 piece ensuite and separate office area. The HUGE backyard oasis is the ideal place to sit back and enjoy those long summer evenings. Plenty of room to add a pool or add to the existing home. Large two car garage and plenty of parking. Excellent school district and just on the doorstep to the City. Welcome home!! |
| Extras: Huge Lower Level contains 1 Kitchen, 4 Piece bath, Large Den and Huge Bedroom complete with a separate entrance. Excellent Income potential. |
| Price | $2,499,000 |
| Taxes: | $8907.26 |
| Address: | 56 Proctor Ave , Markham, L3T 1M5, Ontario |
| Lot Size: | 52.00 x 200.00 (Feet) |
| Directions/Cross Streets: | Bayview and Steeles |
| Rooms: | 10 |
| Rooms +: | 6 |
| Bedrooms: | 4 |
| Bedrooms +: | 1 |
| Kitchens: | 1 |
| Kitchens +: | 1 |
| Family Room: | Y |
| Basement: | Fin W/O, Sep Entrance |
| Property Type: | Detached |
| Style: | 3-Storey |
| Exterior: | Brick, Stucco/Plaster |
| Garage Type: | Built-In |
| (Parking/)Drive: | Private |
| Drive Parking Spaces: | 3 |
| Pool: | None |
| Property Features: | Fenced Yard, Park, Place Of Worship, School, Wooded/Treed |
| Fireplace/Stove: | N |
| Heat Source: | Gas |
| Heat Type: | Forced Air |
| Central Air Conditioning: | Central Air |
| Laundry Level: | Lower |
| Elevator Lift: | N |
| Sewers: | Sewers |
| Water: | Municipal |
| Utilities-Cable: | A |
| Utilities-Hydro: | Y |
| Utilities-Gas: | Y |
| Utilities-Telephone: | A |
$
%
Years
This calculator is for demonstration purposes only. Always consult a professional
financial advisor before making personal financial decisions.
| Although the information displayed is believed to be accurate, no warranties or representations are made of any kind. |
| MOVETA REALTY INC. |
|
|

Dir:
1-866-382-2968
Bus:
416-548-7854
Fax:
416-981-7184
| Book Showing | Email a Friend |
Jump To:
At a Glance:
| Type: | Freehold - Detached |
| Area: | York |
| Municipality: | Markham |
| Neighbourhood: | Grandview |
| Style: | 3-Storey |
| Lot Size: | 52.00 x 200.00(Feet) |
| Tax: | $8,907.26 |
| Beds: | 4+1 |
| Baths: | 4 |
| Fireplace: | N |
| Pool: | None |
Locatin Map:
Payment Calculator:
- Color Examples
- Green
- Black and Gold
- Dark Navy Blue And Gold
- Cyan
- Black
- Purple
- Gray
- Blue and Black
- Orange and Black
- Red
- Magenta
- Gold
- Device Examples

