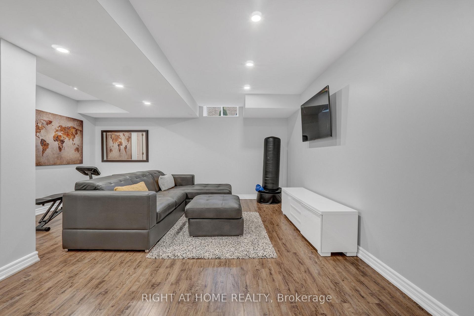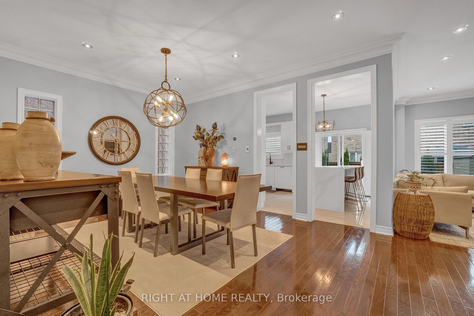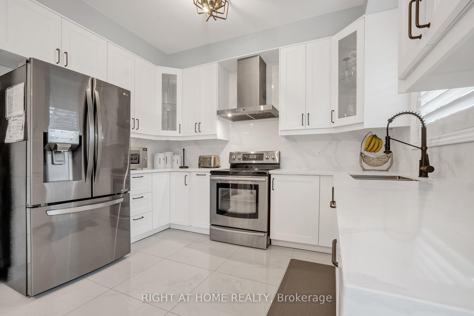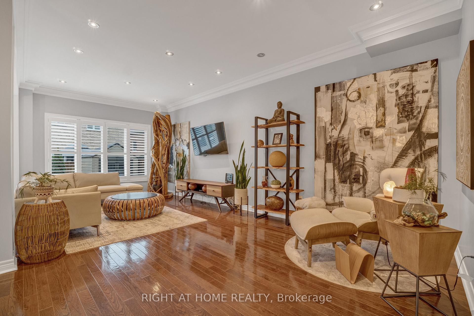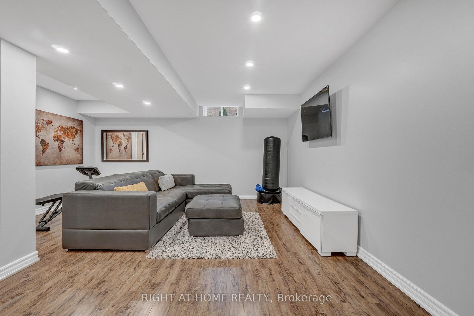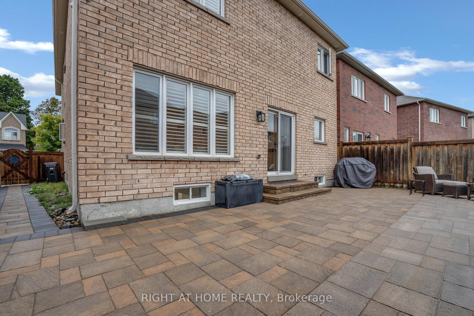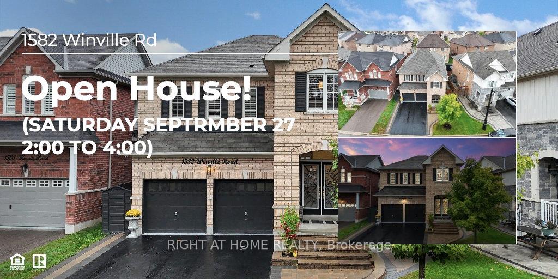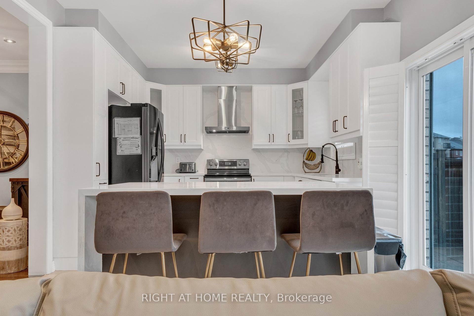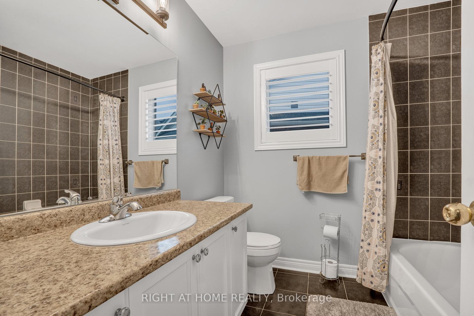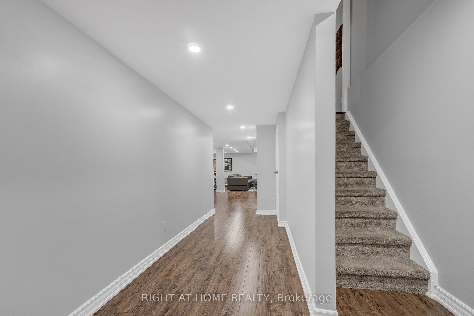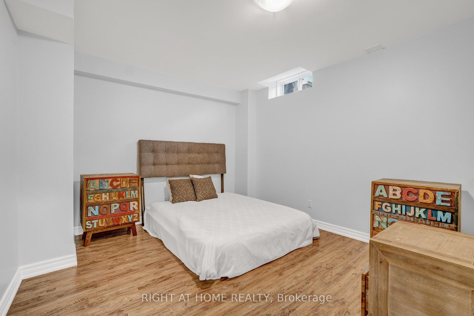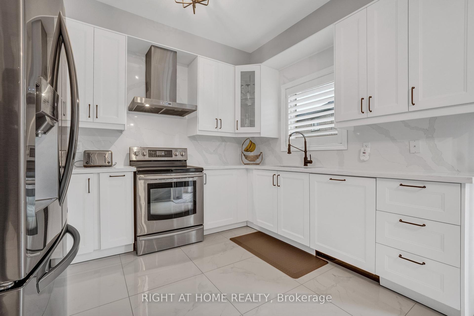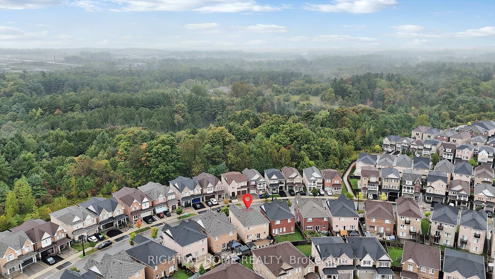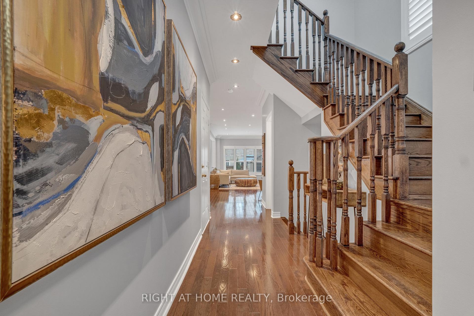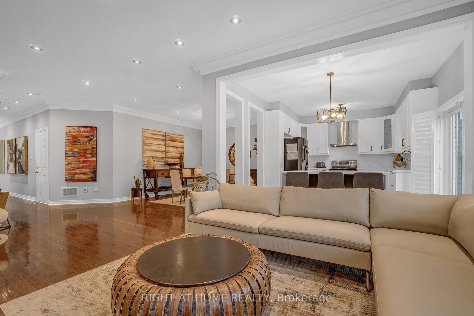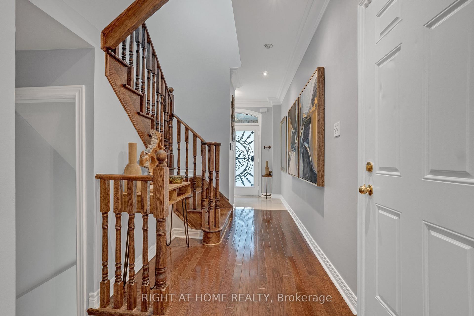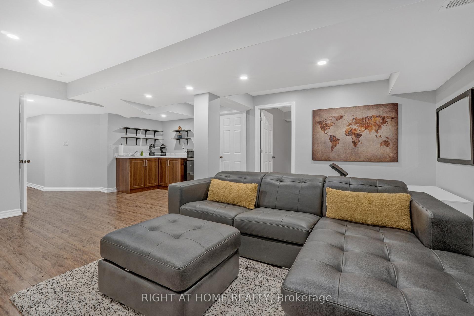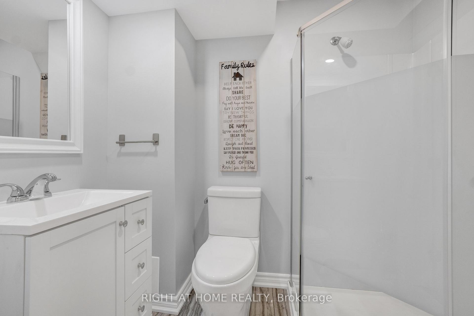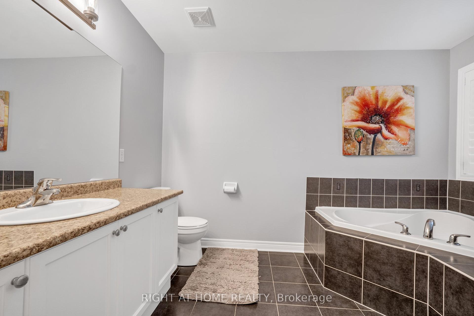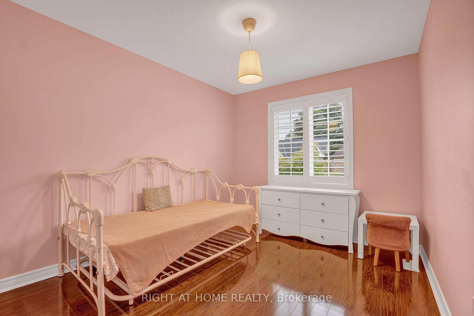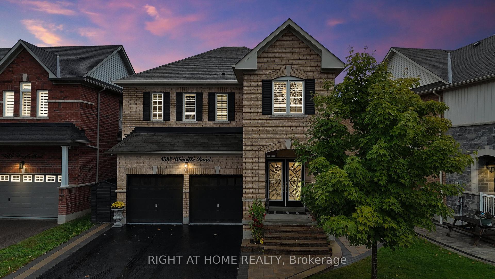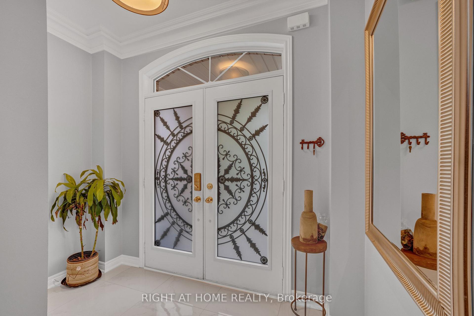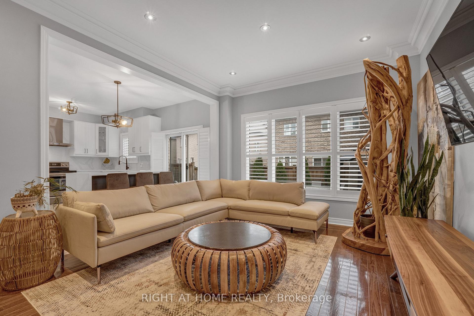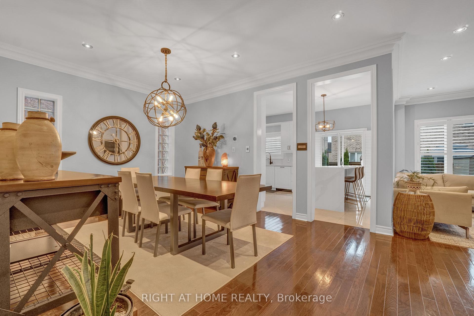$1,299,000
Available - For Sale
Listing ID: E10413143
1582 winville Rd , Pickering, L1X 0C6, Ontario
| This family home is a perfect blend of traditional meets modern design. It presents a spacious open concept floor plan including 9 ft ceilings, custom kitchens coupled with seamless countertops and backsplash, ample storage and the center island boasts a beautiful waterfall counter. Pot lights, crown moldings. California shutters and beautiful light fixtures. Primary Bedroom Features A 5-Pc Ensuite, Walk In Closet and a double closet. The finished basement offers 5th bedroom, large rec room with pot lights , additional 3-piece bathroom, and a breakfast bar/kitchenette. Side door entrance can easily be created. Fenced in yard, with beautiful lined cedar trees and interlock yard. This is a must see. |
| Extras: upgraded light fixtures and switches, California shutters throughout, built-in dishwasher, all closets have organizers. |
| Price | $1,299,000 |
| Taxes: | $7331.18 |
| Address: | 1582 winville Rd , Pickering, L1X 0C6, Ontario |
| Lot Size: | 47.61 x 88.72 (Feet) |
| Directions/Cross Streets: | brock/taunton |
| Rooms: | 9 |
| Rooms +: | 2 |
| Bedrooms: | 4 |
| Bedrooms +: | 1 |
| Kitchens: | 1 |
| Family Room: | N |
| Basement: | Finished |
| Property Type: | Detached |
| Style: | 2-Storey |
| Exterior: | Brick Front |
| Garage Type: | Attached |
| (Parking/)Drive: | Private |
| Drive Parking Spaces: | 4 |
| Pool: | None |
| Property Features: | Fenced Yard, Park, Place Of Worship, Public Transit, School, School Bus Route |
| Fireplace/Stove: | N |
| Heat Source: | Gas |
| Heat Type: | Forced Air |
| Central Air Conditioning: | Central Air |
| Laundry Level: | Upper |
| Sewers: | Sewers |
| Water: | Municipal |
$
%
Years
This calculator is for demonstration purposes only. Always consult a professional
financial advisor before making personal financial decisions.
| Although the information displayed is believed to be accurate, no warranties or representations are made of any kind. |
| RIGHT AT HOME REALTY |
|
|

Dir:
1-866-382-2968
Bus:
416-548-7854
Fax:
416-981-7184
| Virtual Tour | Book Showing | Email a Friend |
Jump To:
At a Glance:
| Type: | Freehold - Detached |
| Area: | Durham |
| Municipality: | Pickering |
| Neighbourhood: | Duffin Heights |
| Style: | 2-Storey |
| Lot Size: | 47.61 x 88.72(Feet) |
| Tax: | $7,331.18 |
| Beds: | 4+1 |
| Baths: | 4 |
| Fireplace: | N |
| Pool: | None |
Locatin Map:
Payment Calculator:
- Color Examples
- Green
- Black and Gold
- Dark Navy Blue And Gold
- Cyan
- Black
- Purple
- Gray
- Blue and Black
- Orange and Black
- Red
- Magenta
- Gold
- Device Examples

