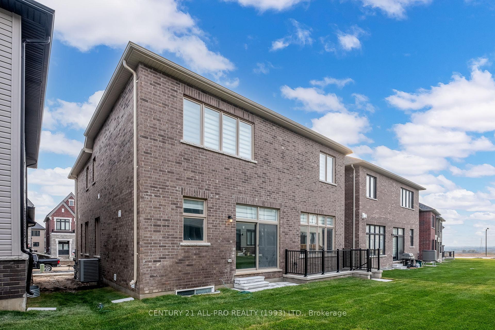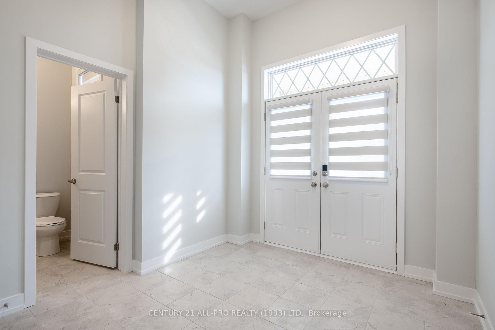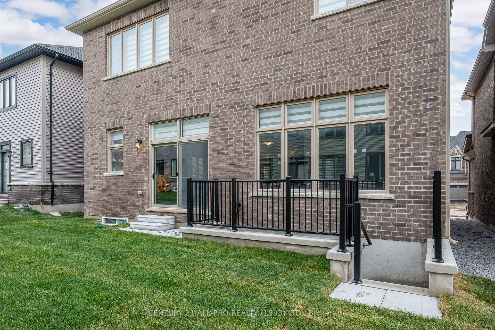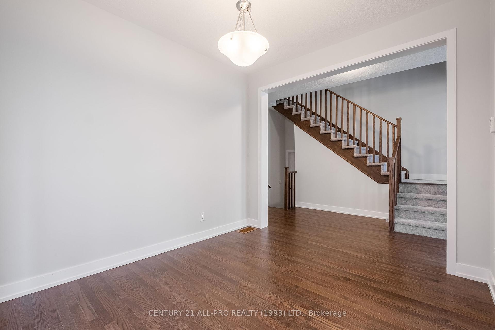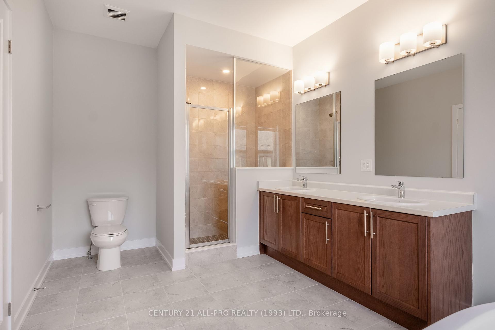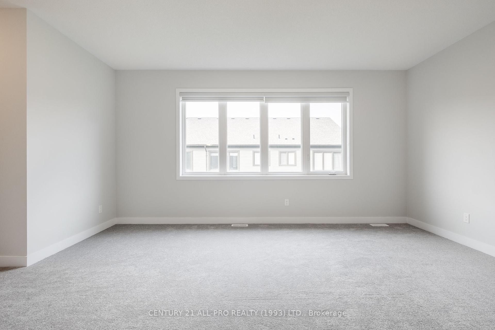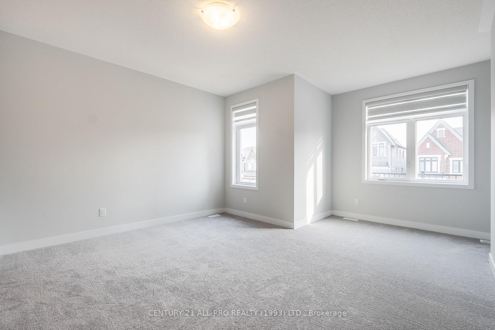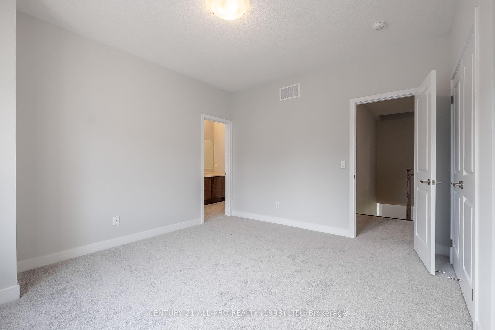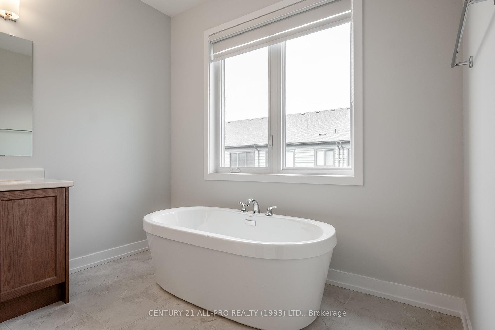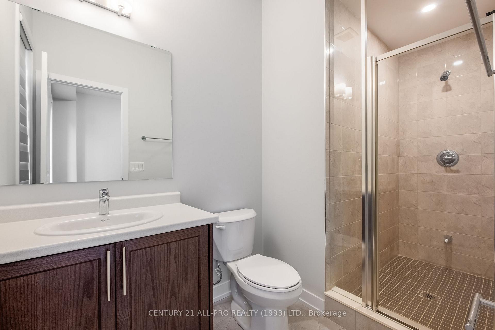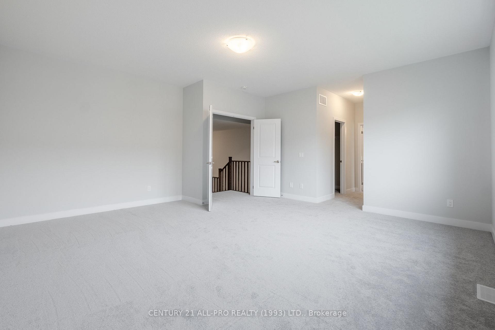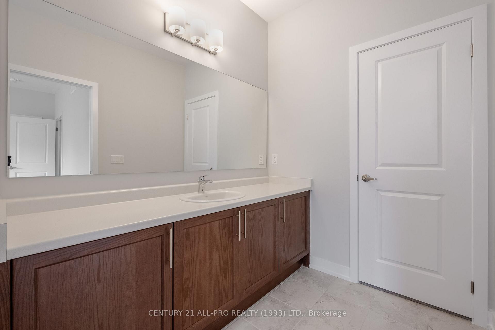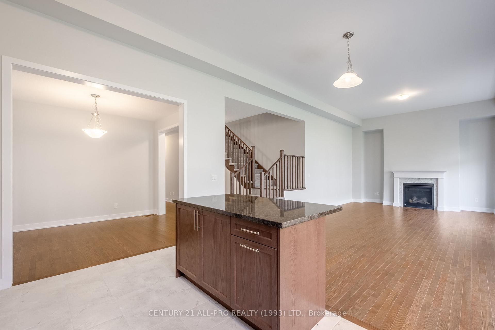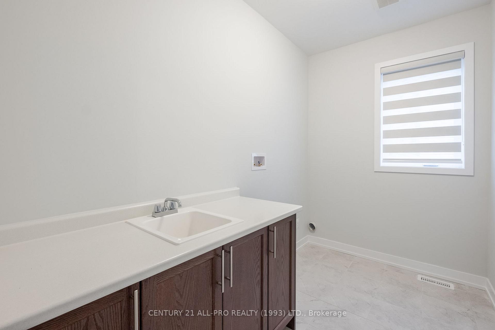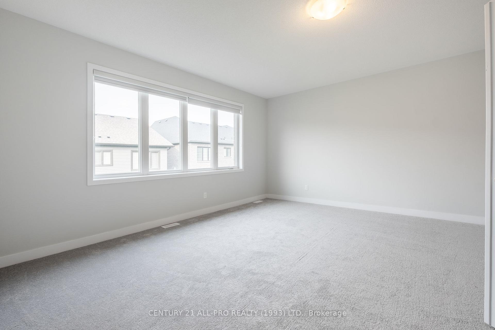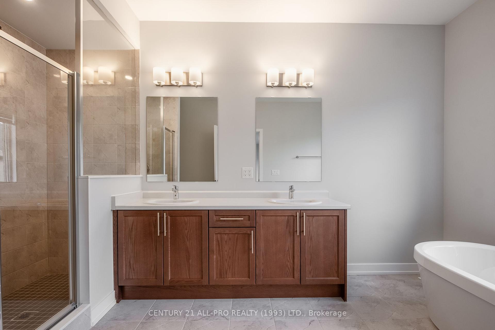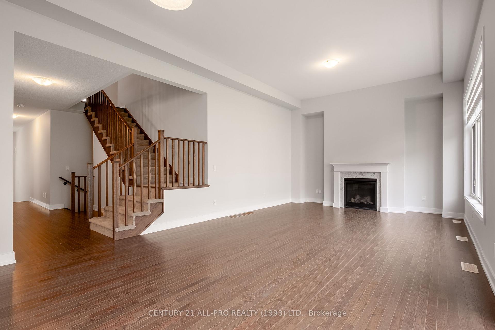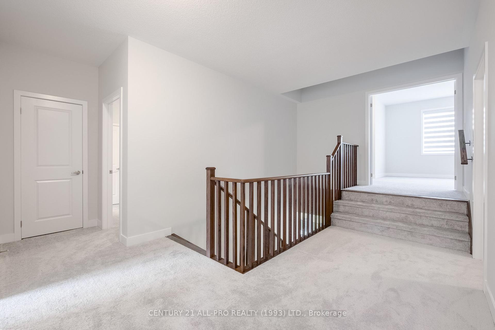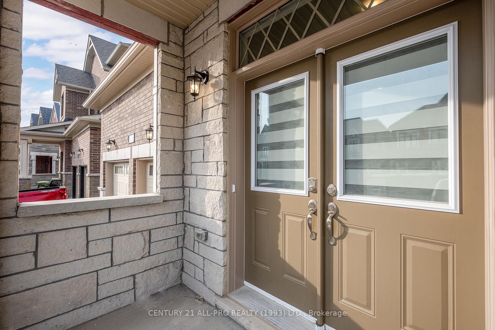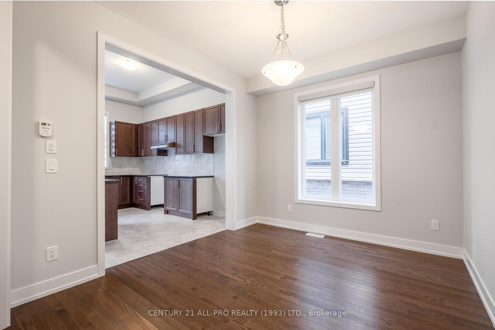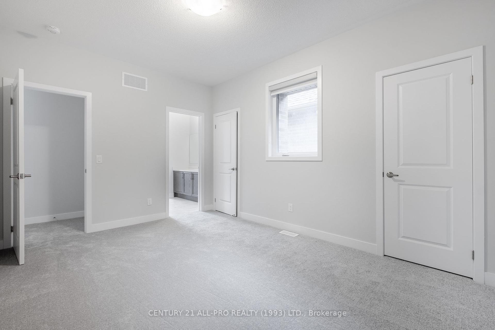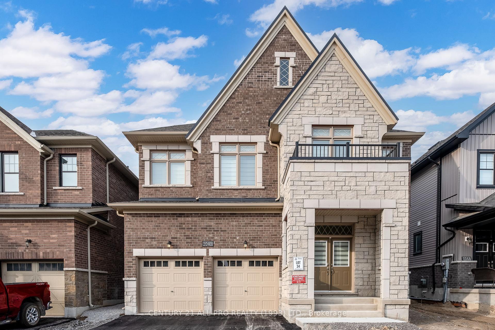$4,000
Available - For Rent
Listing ID: E10413898
1040 Suddard Ave , Oshawa, L1L 0V5, Ontario
| Brand New Brick & Stone State-of-the-Art Detached Home. High-Quality 5BR 4.5 Bath just completed. This is a special rental for those who seek a preferred living space. Suitable for many lifestyles with the added bonus of a Main Floor Guest Suite for family or friends! Immaculate, New Home vacant and ready to move into for the Holidays w/ lots of windows & natural light. Designer features. New SS Appliances, Window Blinds incl. for Tenant use. A Covered Porch welcomes you home to this Period Revival Tudor Model boasting 3229 Sq Ft of High-Quality Modern yet Comfortable space. Upgraded interior decor. Gas Fire Place to keep you cosy in the family room. Glamourous Kitchen w/ Marble, Granite, Lots of Cabinetry. Mn Fl Powder & Laundry Rms. Ensuite Baths. State-of-the-Art with a Smart Home package w/ EV Ready hookup in Garage. (List of extensive Upgrades & Floor Plans Available.) Professionals or Families will appreciate the layout. Inlaws or Guests will appreciate the Bonus Suite. This rental includes the entire MN FL plus an In-law Unit plus the 2nd Floor. It also includes the Inside-Entry Garage & use of Yard for summer relaxing or entertaining. Live well, close to all the amenities in the North Oshawa (Kedron) growing community: Shopping, Dining, Parks, Trails. Convenient to all and on bus routes to nearby Schools. Hwy Close for commuters. A Must-See Property with so much to offer you. |
| Extras: HIGH-GRADE FLOORING, GRANITE COUNTERS, MODERN BATHS, B/IN CABINETRY. ENERCARE SMARTHOME PACKAGE. HRV. SS APPLS WILL BE INSTALLED. MANY BUILDER UPGRADES. LIST AVAILABLE. LL TO BE FINISHED & RENTED SEPARATELY or *YOU CAN RENT ENTIRE HOME* |
| Price | $4,000 |
| Address: | 1040 Suddard Ave , Oshawa, L1L 0V5, Ontario |
| Lot Size: | 43.00 x 95.18 (Feet) |
| Directions/Cross Streets: | VERNE BOWEN ST & SUDDARD AVE |
| Rooms: | 3 |
| Bedrooms: | 5 |
| Bedrooms +: | |
| Kitchens: | 1 |
| Family Room: | Y |
| Basement: | Unfinished |
| Furnished: | N |
| Approximatly Age: | New |
| Property Type: | Detached |
| Style: | 2-Storey |
| Exterior: | Brick, Stone |
| Garage Type: | Attached |
| (Parking/)Drive: | Pvt Double |
| Drive Parking Spaces: | 2 |
| Pool: | None |
| Private Entrance: | Y |
| Approximatly Age: | New |
| Approximatly Square Footage: | 3000-3500 |
| Property Features: | Public Trans, School Bus Route |
| CAC Included: | Y |
| Parking Included: | Y |
| Fireplace/Stove: | Y |
| Heat Source: | Gas |
| Heat Type: | Forced Air |
| Central Air Conditioning: | Central Air |
| Laundry Level: | Main |
| Sewers: | Sewers |
| Water: | Municipal |
| Utilities-Cable: | A |
| Utilities-Hydro: | Y |
| Utilities-Gas: | Y |
| Utilities-Telephone: | A |
| Although the information displayed is believed to be accurate, no warranties or representations are made of any kind. |
| CENTURY 21 ALL-PRO REALTY (1993) LTD. |
|
|

Dir:
1-866-382-2968
Bus:
416-548-7854
Fax:
416-981-7184
| Virtual Tour | Book Showing | Email a Friend |
Jump To:
At a Glance:
| Type: | Freehold - Detached |
| Area: | Durham |
| Municipality: | Oshawa |
| Neighbourhood: | Kedron |
| Style: | 2-Storey |
| Lot Size: | 43.00 x 95.18(Feet) |
| Approximate Age: | New |
| Beds: | 5 |
| Baths: | 5 |
| Fireplace: | Y |
| Pool: | None |
Locatin Map:
- Color Examples
- Green
- Black and Gold
- Dark Navy Blue And Gold
- Cyan
- Black
- Purple
- Gray
- Blue and Black
- Orange and Black
- Red
- Magenta
- Gold
- Device Examples

