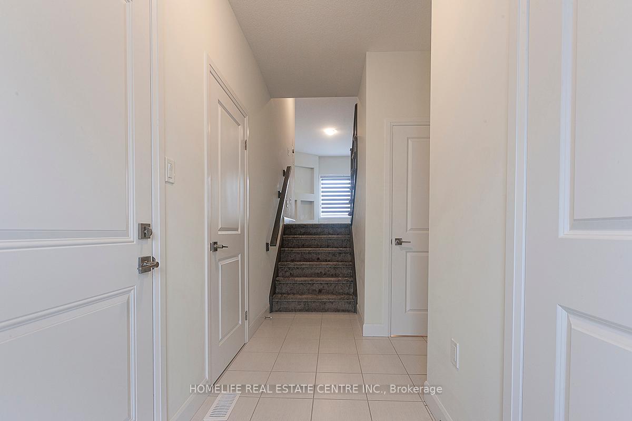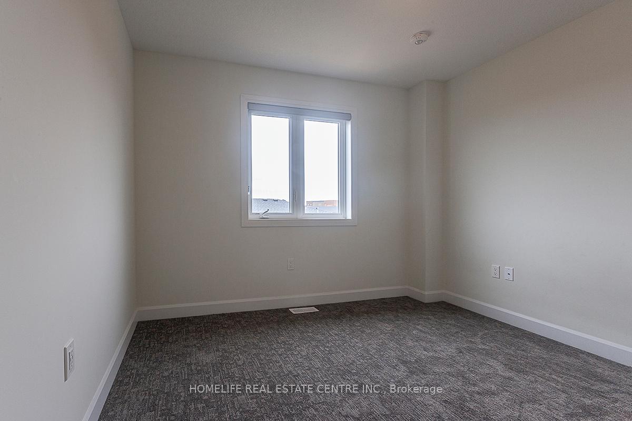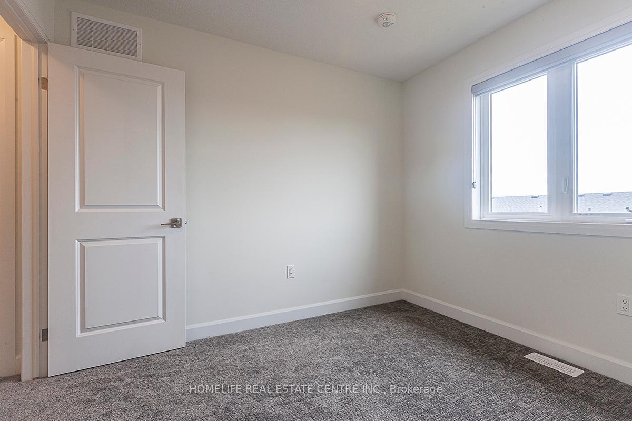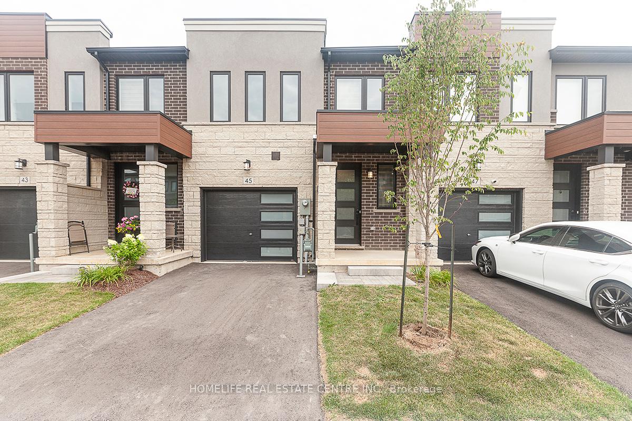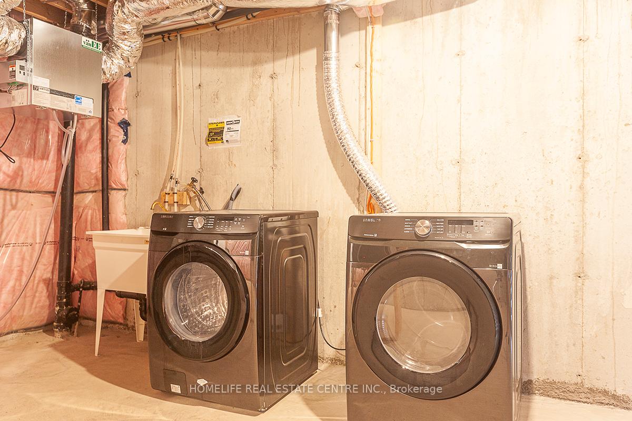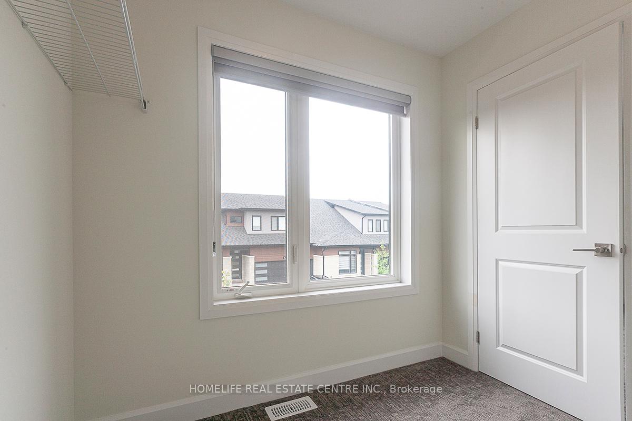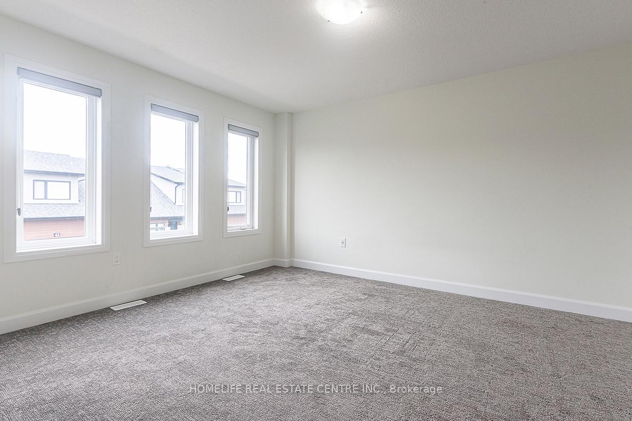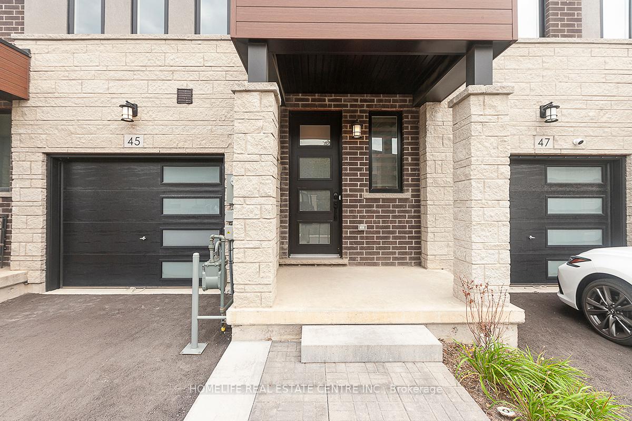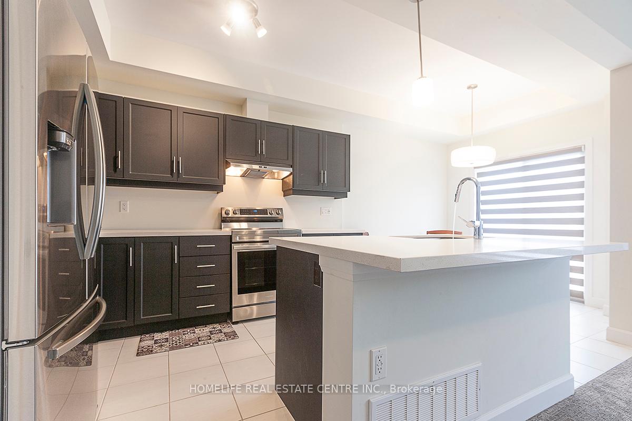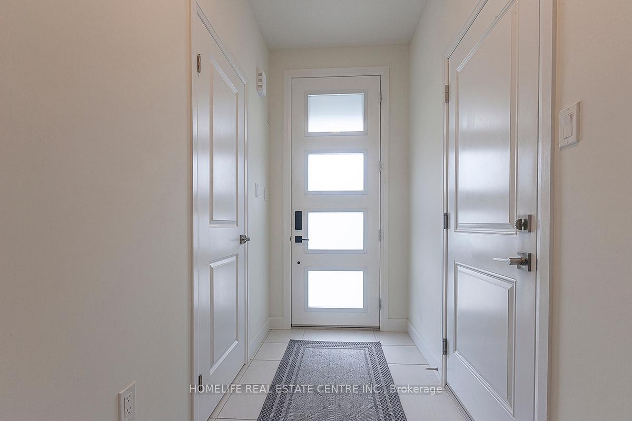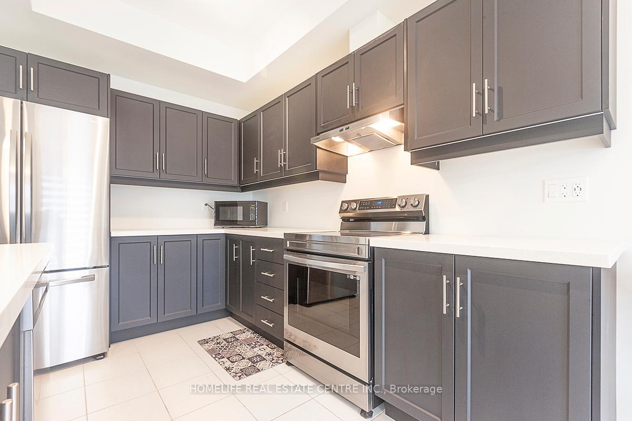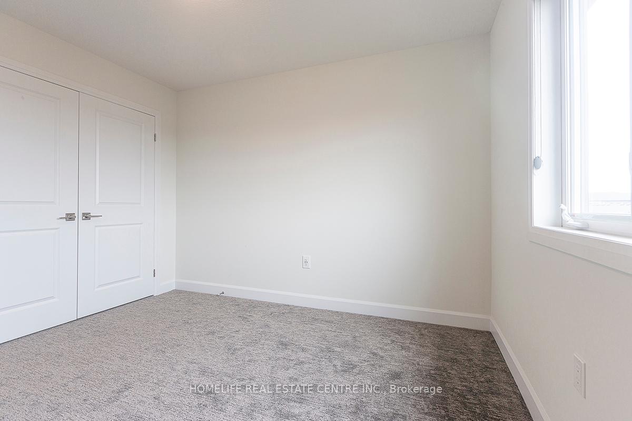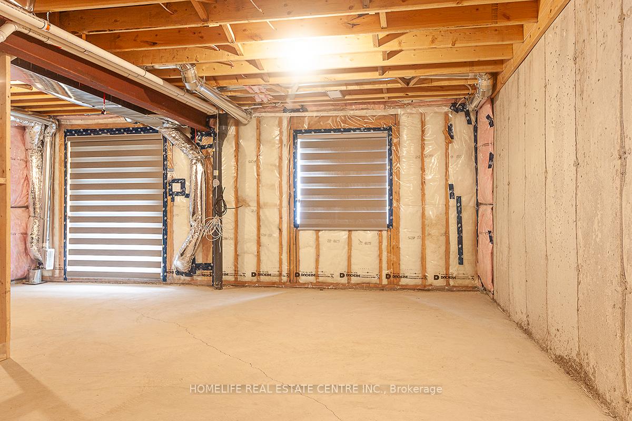$775,000
Available - For Sale
Listing ID: X10411861
45 Bensley Lane , Hamilton, L9C 0E9, Ontario
| This beautifully designed 3-bedroom, 3-bath townhouse is the epitome of contemporary comfort and convenience Concept Living room and Kitchen with a quartz counter top. The large master bedroom upstairs provides a haven with a three-piece bathroom and a walk-in closet with plenty of storage. An adaptable loft space is perfect for a home office or as an extra living space. This property has an amazing neighbourhood with a great walk score, and it's only minutes from the highway. This property is close to McMaster University, retail centers, parks, banks, and restaurants. It is also surrounded by schools. |
| Extras: POTL Maintenance fees (approx. $123). |
| Price | $775,000 |
| Taxes: | $5410.86 |
| Address: | 45 Bensley Lane , Hamilton, L9C 0E9, Ontario |
| Lot Size: | 21.33 x 83.99 (Feet) |
| Acreage: | < .50 |
| Directions/Cross Streets: | Lincoln M. Alexander & Mohawk Rd. |
| Rooms: | 8 |
| Bedrooms: | 3 |
| Bedrooms +: | |
| Kitchens: | 1 |
| Family Room: | N |
| Basement: | Full, Unfinished |
| Approximatly Age: | 0-5 |
| Property Type: | Att/Row/Twnhouse |
| Style: | 2-Storey |
| Exterior: | Brick, Stone |
| Garage Type: | Attached |
| (Parking/)Drive: | Private |
| Drive Parking Spaces: | 1 |
| Pool: | None |
| Approximatly Age: | 0-5 |
| Approximatly Square Footage: | 1100-1500 |
| Property Features: | Beach, Hospital, Park, Public Transit, School, School Bus Route |
| Fireplace/Stove: | N |
| Heat Source: | Gas |
| Heat Type: | Forced Air |
| Central Air Conditioning: | Central Air |
| Laundry Level: | Lower |
| Elevator Lift: | N |
| Sewers: | Sewers |
| Water: | Municipal |
$
%
Years
This calculator is for demonstration purposes only. Always consult a professional
financial advisor before making personal financial decisions.
| Although the information displayed is believed to be accurate, no warranties or representations are made of any kind. |
| HOMELIFE REAL ESTATE CENTRE INC. |
|
|

Dir:
1-866-382-2968
Bus:
416-548-7854
Fax:
416-981-7184
| Book Showing | Email a Friend |
Jump To:
At a Glance:
| Type: | Freehold - Att/Row/Twnhouse |
| Area: | Hamilton |
| Municipality: | Hamilton |
| Neighbourhood: | Mountview |
| Style: | 2-Storey |
| Lot Size: | 21.33 x 83.99(Feet) |
| Approximate Age: | 0-5 |
| Tax: | $5,410.86 |
| Beds: | 3 |
| Baths: | 3 |
| Fireplace: | N |
| Pool: | None |
Locatin Map:
Payment Calculator:
- Color Examples
- Green
- Black and Gold
- Dark Navy Blue And Gold
- Cyan
- Black
- Purple
- Gray
- Blue and Black
- Orange and Black
- Red
- Magenta
- Gold
- Device Examples

