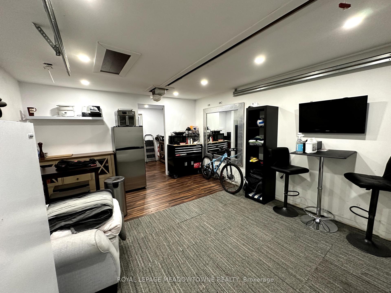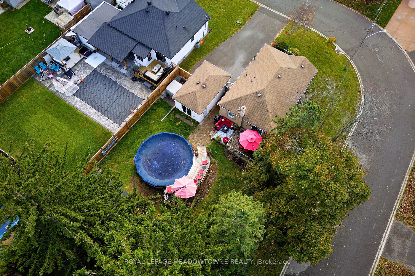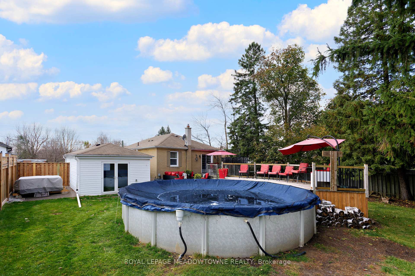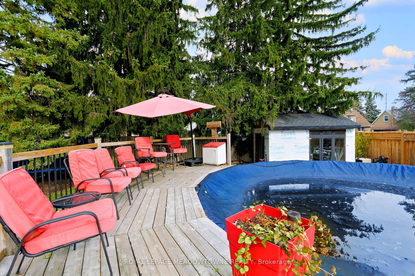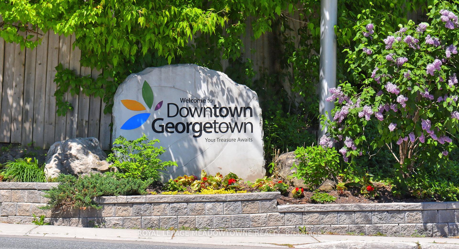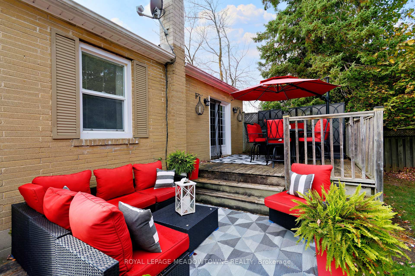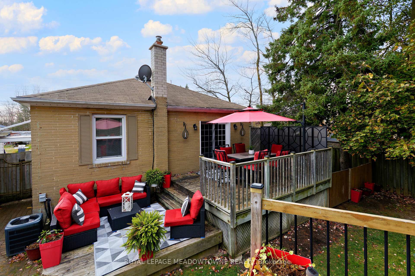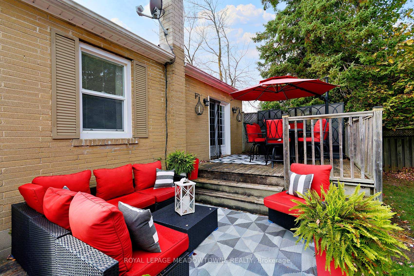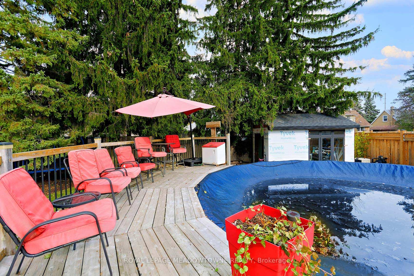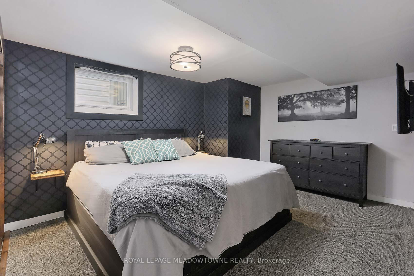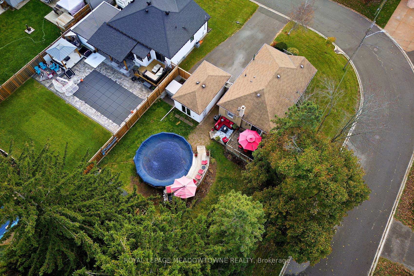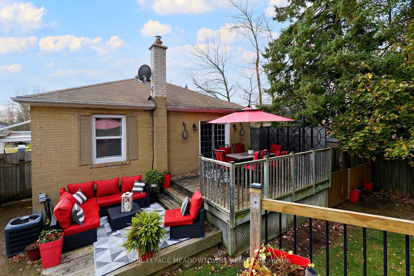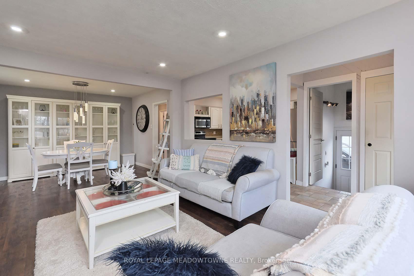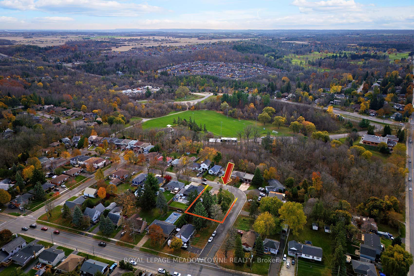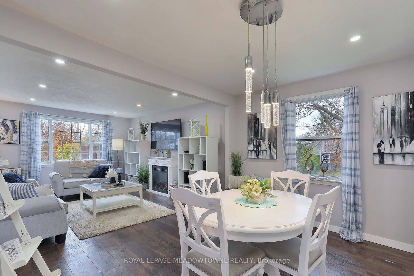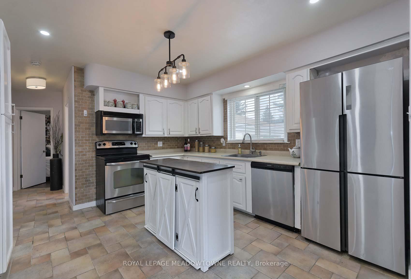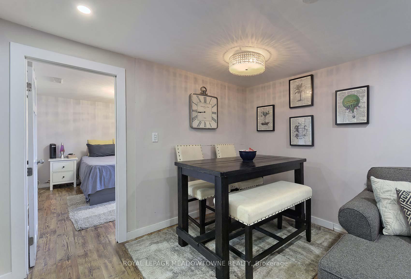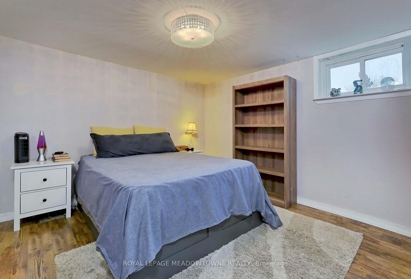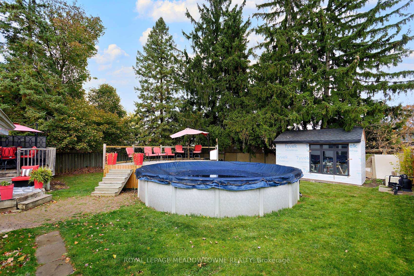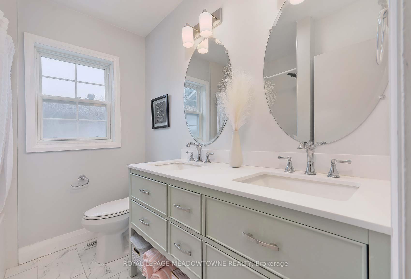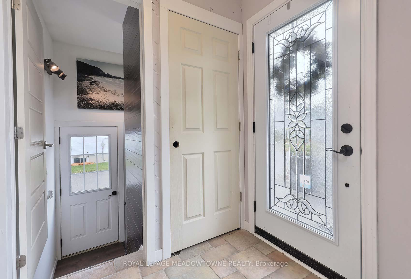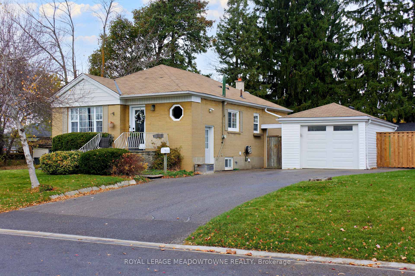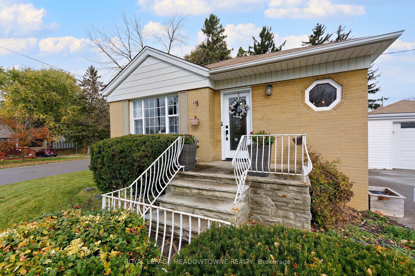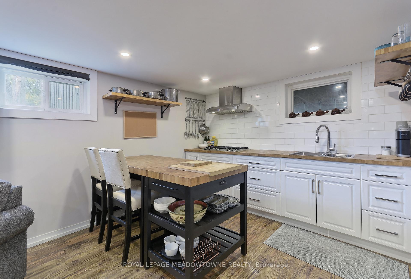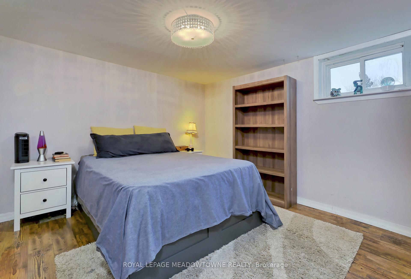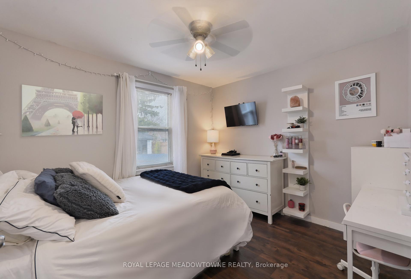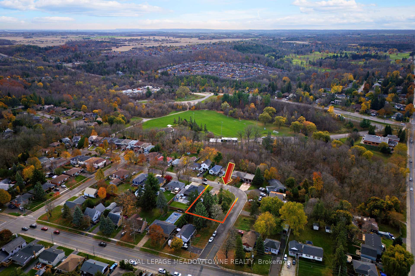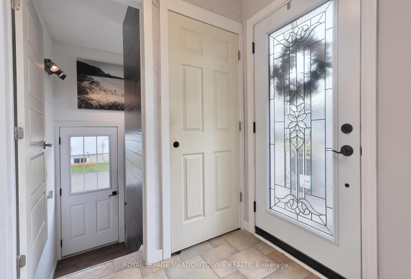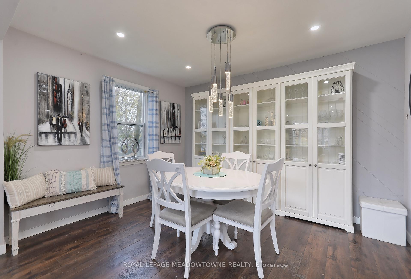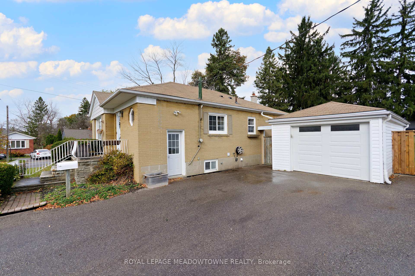$749,000
Available - For Sale
Listing ID: W10411921
1 Margaret St , Halton Hills, L7G 1V5, Ontario
| Introducing 1 Margaret Street. An absolutely charming bungalow on a quiet street in downtown Georgetown. The 59 ft corner lot with 124 ft of depth gives you the best of both worlds. The privacy of a corner lot plus the enjoyment of a full-sized back yard... with a pool! Driveway provides parking for 4+ cars plus a single car detached garage w/ office space in the rear that walks out to the yard through sliding doors. Stone steps escort you to the main entrance. Once inside, the open living/dining space welcomes you immediately. Or walk into to the kitchen that looks through to both. The 1024 sqft main floor layout is perfect for entertaining & capped off by a beautifully renovated 5-pc bathroom (2023) & 2 bedrooms - the Primary featuring a walk out to the deck. Completed in 2022, the basement (w/ separate entrance) was converted to a 1000+ sqft 2 bedroom in-law suite with an open rec space & kitchen that features a gas range & built-in appliances. The 4pc bathroom doubles as a laundry room. The back yard is an entertainers dream. Two-tiered deck, above ground pool w/ wrap around decking, plus a 160 sqft workshop & separate garden shed. Mature trees add to the privacy. Explore a variety of nearby paths & parks or venture into historic downtown Georgetown to enjoy its cafes & restaurants. Everything you need is within walking distance, including schools. The location doesn't get much better than this! |
| Extras: AC & Furnace are less than 10 years old. Hot water heater & softener - both owned and purchased within the last 2 years. Pool (2022). |
| Price | $749,000 |
| Taxes: | $4547.46 |
| Assessment: | $506970 |
| Assessment Year: | 2024 |
| Address: | 1 Margaret St , Halton Hills, L7G 1V5, Ontario |
| Lot Size: | 59.00 x 124.00 (Feet) |
| Acreage: | < .50 |
| Directions/Cross Streets: | Delrex & Maple |
| Rooms: | 5 |
| Rooms +: | 5 |
| Bedrooms: | 2 |
| Bedrooms +: | 2 |
| Kitchens: | 1 |
| Kitchens +: | 1 |
| Family Room: | N |
| Basement: | Finished, Sep Entrance |
| Property Type: | Detached |
| Style: | Bungalow |
| Exterior: | Brick |
| Garage Type: | Detached |
| (Parking/)Drive: | Pvt Double |
| Drive Parking Spaces: | 4 |
| Pool: | Abv Grnd |
| Other Structures: | Workshop |
| Property Features: | Fenced Yard, Hospital, Library, Park, Place Of Worship, School |
| Fireplace/Stove: | N |
| Heat Source: | Gas |
| Heat Type: | Forced Air |
| Central Air Conditioning: | Central Air |
| Sewers: | Sewers |
| Water: | Municipal |
$
%
Years
This calculator is for demonstration purposes only. Always consult a professional
financial advisor before making personal financial decisions.
| Although the information displayed is believed to be accurate, no warranties or representations are made of any kind. |
| ROYAL LEPAGE MEADOWTOWNE REALTY |
|
|

Dir:
1-866-382-2968
Bus:
416-548-7854
Fax:
416-981-7184
| Virtual Tour | Book Showing | Email a Friend |
Jump To:
At a Glance:
| Type: | Freehold - Detached |
| Area: | Halton |
| Municipality: | Halton Hills |
| Neighbourhood: | Georgetown |
| Style: | Bungalow |
| Lot Size: | 59.00 x 124.00(Feet) |
| Tax: | $4,547.46 |
| Beds: | 2+2 |
| Baths: | 2 |
| Fireplace: | N |
| Pool: | Abv Grnd |
Locatin Map:
Payment Calculator:
- Color Examples
- Green
- Black and Gold
- Dark Navy Blue And Gold
- Cyan
- Black
- Purple
- Gray
- Blue and Black
- Orange and Black
- Red
- Magenta
- Gold
- Device Examples

