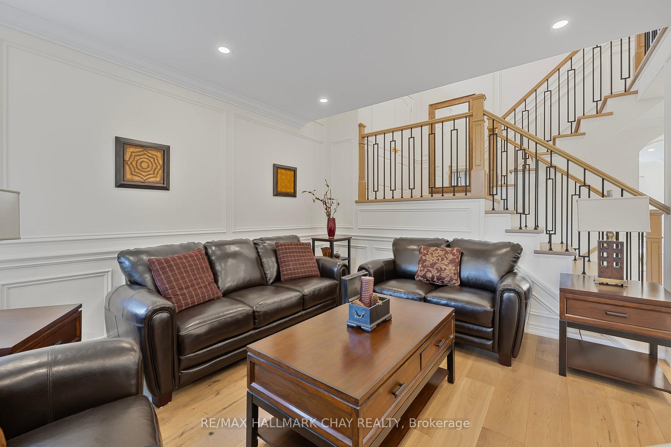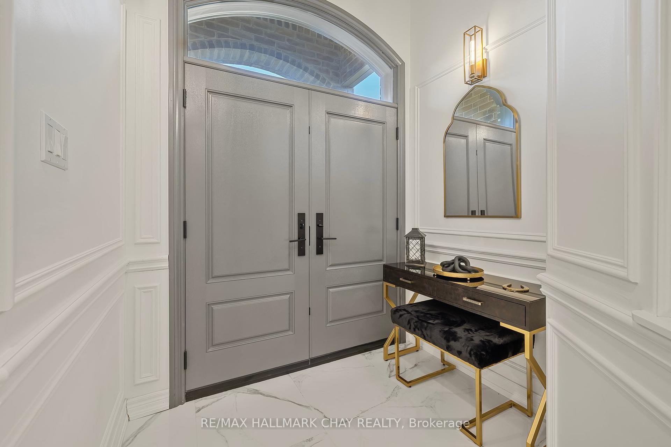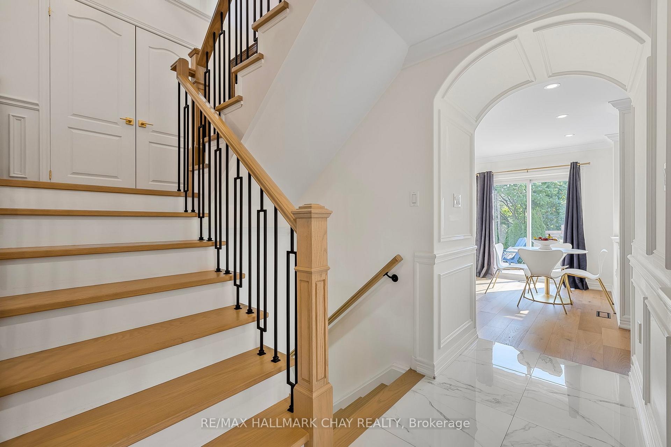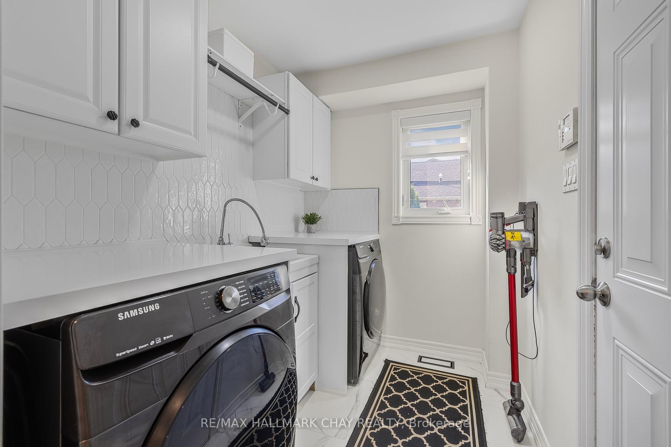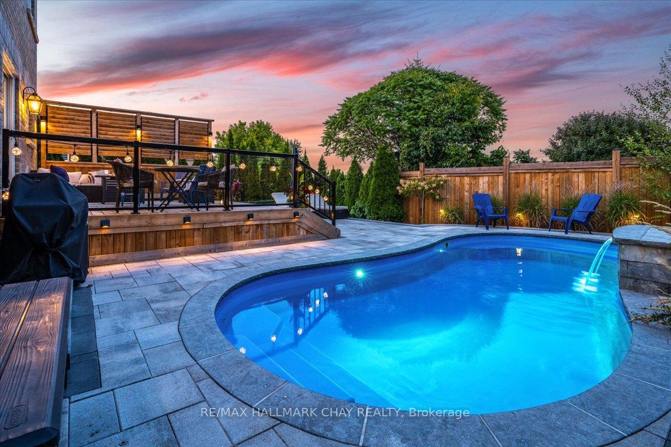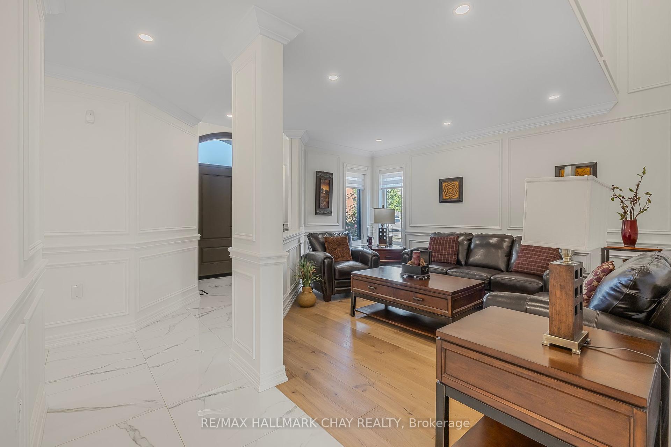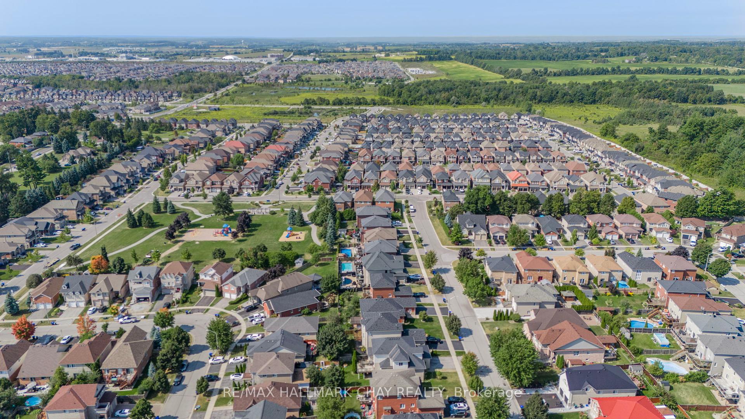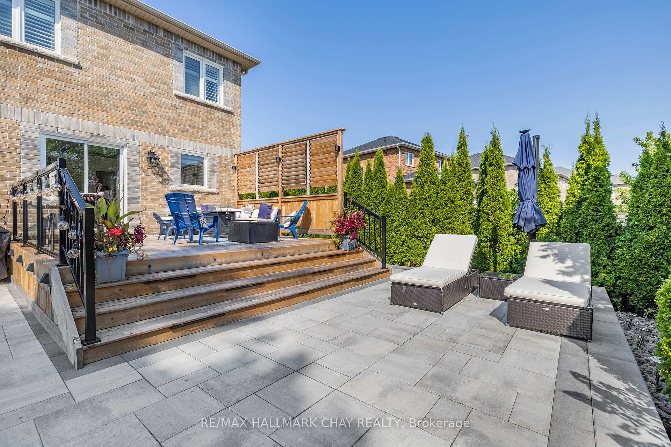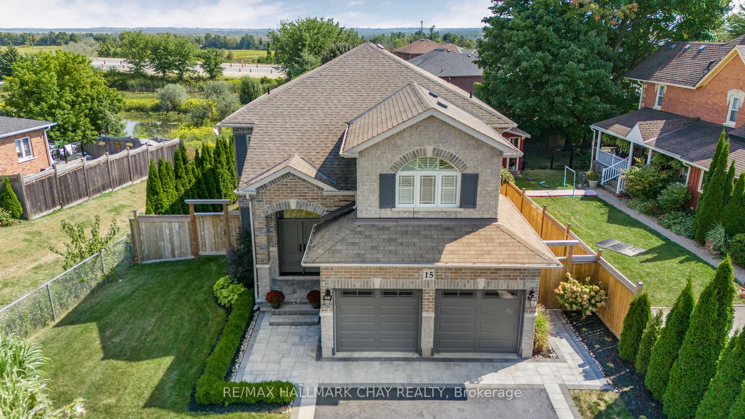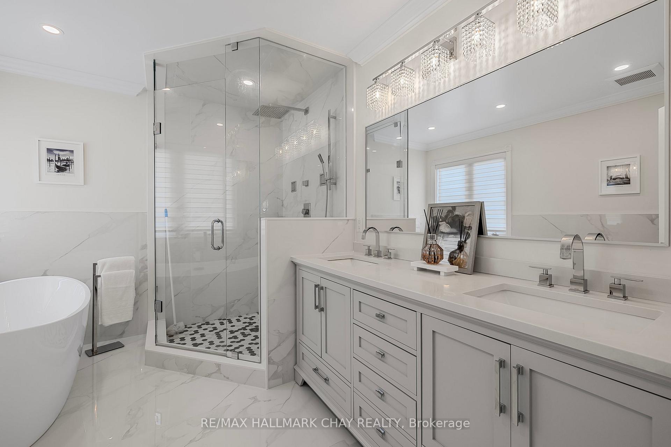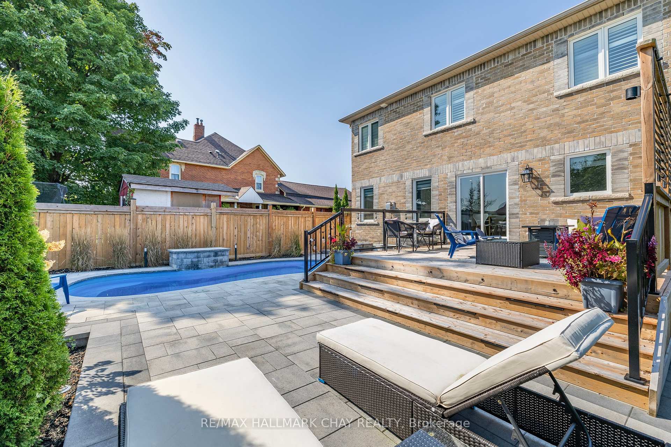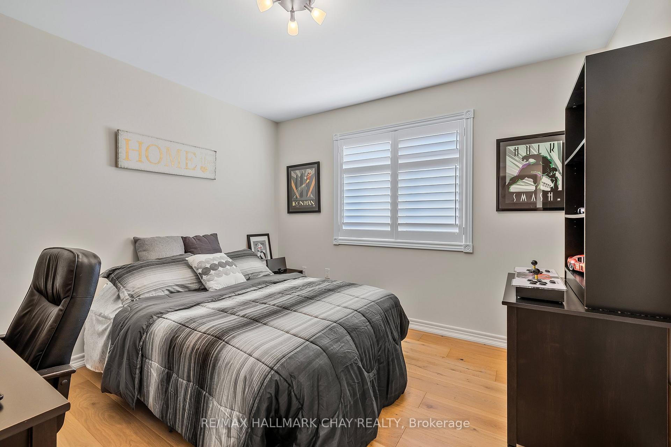$1,449,000
Available - For Sale
Listing ID: N10412283
15 Meadowview Dr , Bradford West Gwillimbury, L3Z 3J4, Ontario
| Perfect at every detail! Immaculately Maintained & upgraded 4 Bedroom, 2531+ SqFt Family Home Sitting On private premium Lot Backing on EP land. With High-End Finishes Throughout. Main Floor Boasts Eng. White Oak Flooring, Porcelain Tile Foyer, Wainscoting, Crown Moulding, California Shutters, Zebra Blinds, Smooth Ceilings & Pot Lights Thru-out. Formal Dining Room Right Off Of Kitchen, Perfect For Entertaining! Custom Kitchen with Quartz Countertops, Gold Hardware, Stainless Steel Appliances, Gas Stove, Wine Cooler, Under Counter Lighting & Breakfast Area With Walk-Out To Backyard. Family Room With Gas Fireplace and Built-In Speakers, & Large Windows For Natural Light To Flow Through. Upstairs, 4 Spacious Bedrooms Each Tastefully Decorated With Wainscotting, Crown Moulding, Built In Bookcases, & Closet Space. Gorgeous Primary Bedroom With Crown Moulding, Walk-In Closet & 4 Piece Bathroom With Heated Floors, & His/Hers Sinks. Fully Fenced & Landscaped Backyard Features Beautiful In-ground Pool (2022), Large Deck with storage underneath and Lush Gardens! |
| Extras: Close to hwy 400 & yonge st, 15 mins to lake simcoe & beaches, 5 mins to Scanlon creek conservation area, nearby shopping & fine dining. Over 300k+ spent on upgrades & landscaping. |
| Price | $1,449,000 |
| Taxes: | $6500.00 |
| Address: | 15 Meadowview Dr , Bradford West Gwillimbury, L3Z 3J4, Ontario |
| Lot Size: | 65.94 x 124.76 (Feet) |
| Acreage: | < .50 |
| Directions/Cross Streets: | Yonge St and Line 8 |
| Rooms: | 5 |
| Bedrooms: | 4 |
| Bedrooms +: | |
| Kitchens: | 1 |
| Family Room: | Y |
| Basement: | Unfinished |
| Property Type: | Detached |
| Style: | 2-Storey |
| Exterior: | Brick |
| Garage Type: | Attached |
| (Parking/)Drive: | Private |
| Drive Parking Spaces: | 2 |
| Pool: | Inground |
| Approximatly Square Footage: | 2500-3000 |
| Property Features: | Fenced Yard, Park, Place Of Worship, School, School Bus Route |
| Fireplace/Stove: | Y |
| Heat Source: | Gas |
| Heat Type: | Forced Air |
| Central Air Conditioning: | Central Air |
| Laundry Level: | Main |
| Elevator Lift: | N |
| Sewers: | Sewers |
| Water: | Municipal |
| Utilities-Cable: | A |
| Utilities-Hydro: | Y |
| Utilities-Gas: | Y |
| Utilities-Telephone: | A |
$
%
Years
This calculator is for demonstration purposes only. Always consult a professional
financial advisor before making personal financial decisions.
| Although the information displayed is believed to be accurate, no warranties or representations are made of any kind. |
| RE/MAX HALLMARK CHAY REALTY |
|
|

Dir:
1-866-382-2968
Bus:
416-548-7854
Fax:
416-981-7184
| Virtual Tour | Book Showing | Email a Friend |
Jump To:
At a Glance:
| Type: | Freehold - Detached |
| Area: | Simcoe |
| Municipality: | Bradford West Gwillimbury |
| Neighbourhood: | Bradford |
| Style: | 2-Storey |
| Lot Size: | 65.94 x 124.76(Feet) |
| Tax: | $6,500 |
| Beds: | 4 |
| Baths: | 3 |
| Fireplace: | Y |
| Pool: | Inground |
Locatin Map:
Payment Calculator:
- Color Examples
- Green
- Black and Gold
- Dark Navy Blue And Gold
- Cyan
- Black
- Purple
- Gray
- Blue and Black
- Orange and Black
- Red
- Magenta
- Gold
- Device Examples

