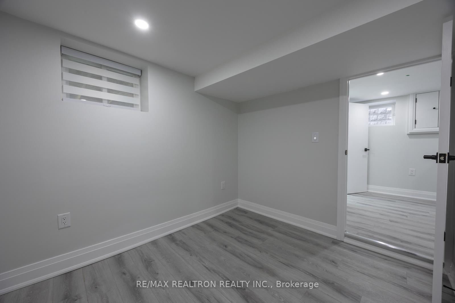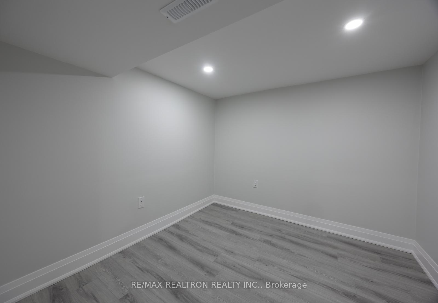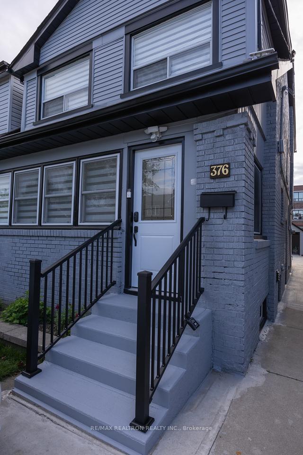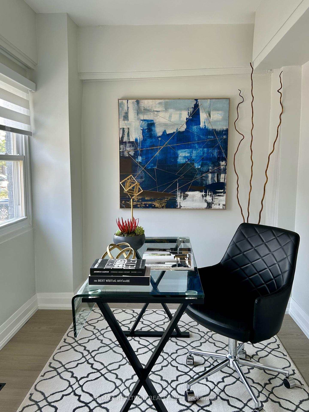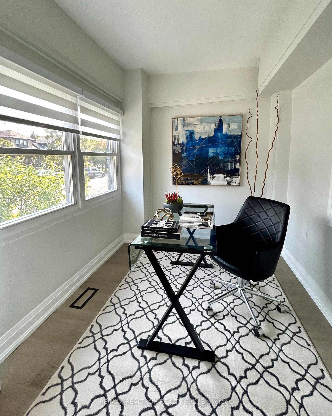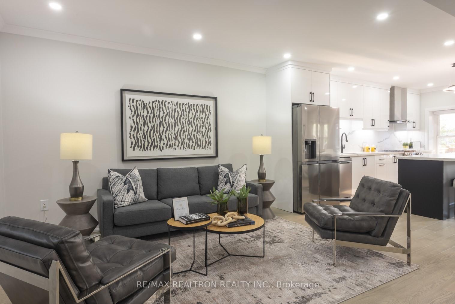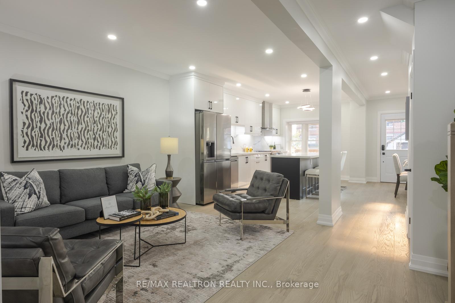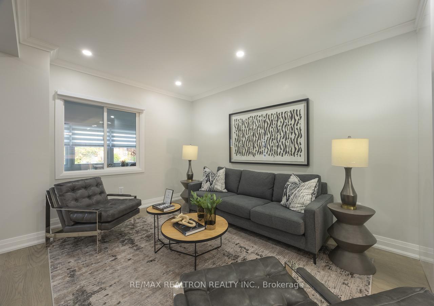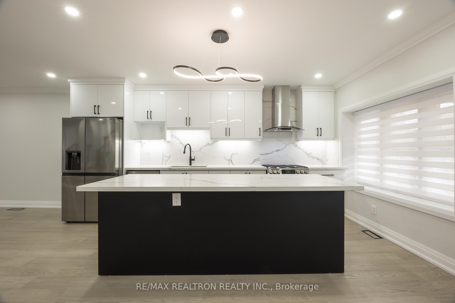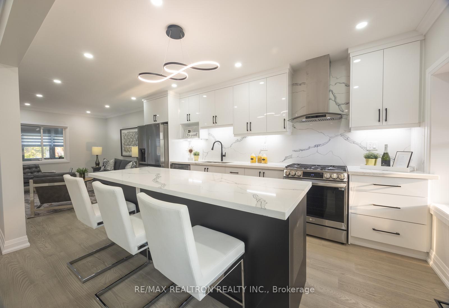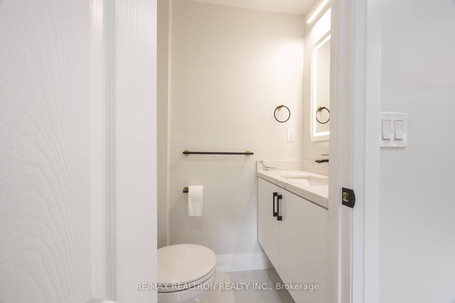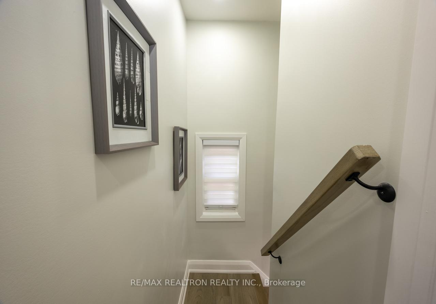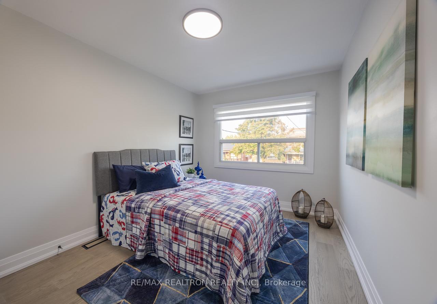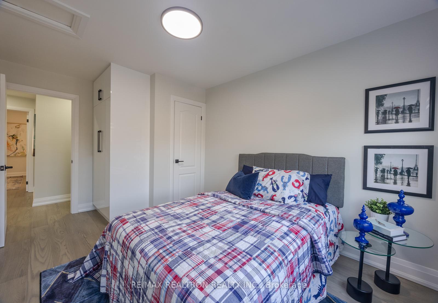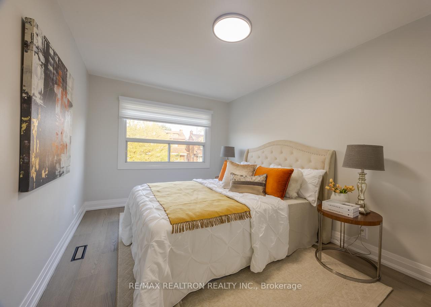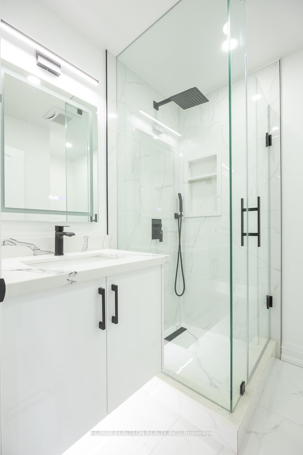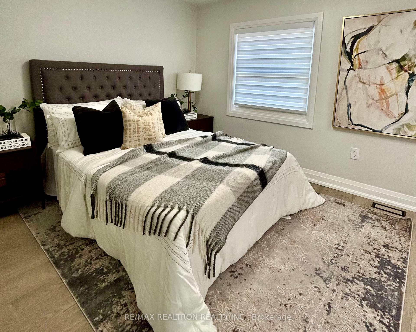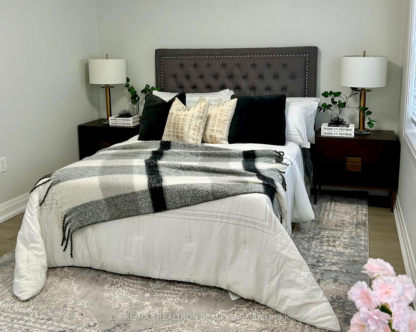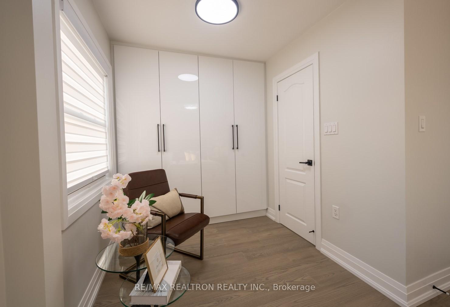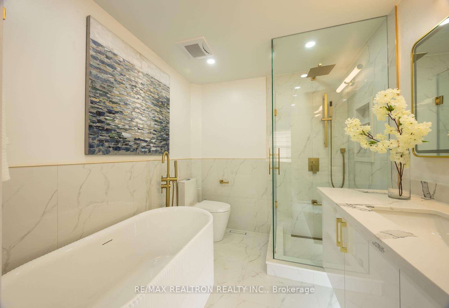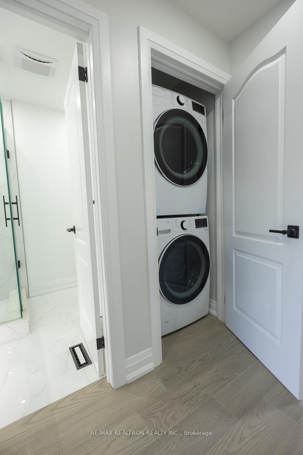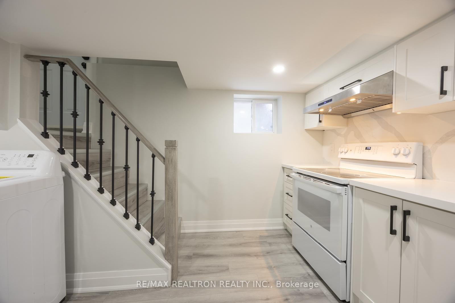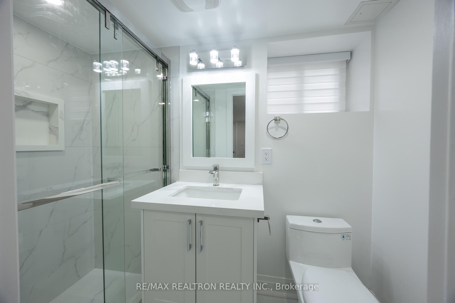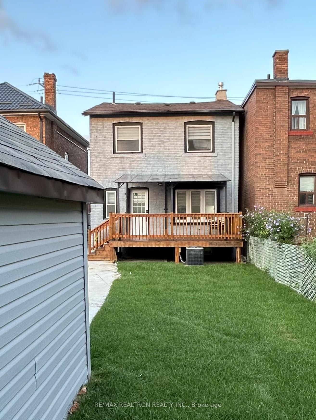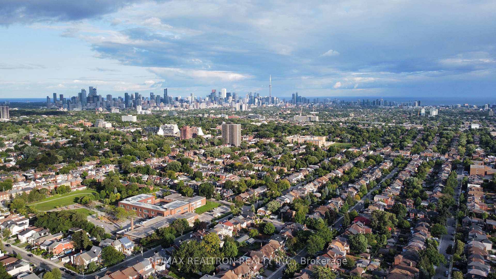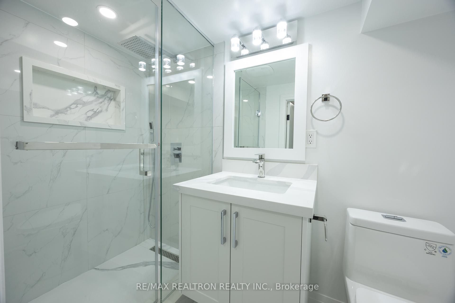$1,549,000
Available - For Sale
Listing ID: C9374417
376 Northcliffe Blvd , Toronto, M6E 3L1, Ontario
| Oakwood Village Gem: Renovated Turn Key 3-Bedroom Home with Exceptional Features. This beautifully renovated home stands out in the community, offering key features that enhance both style and convenience. The main floor has a versatile office or den, perfect for working from home, along with a convenient powder room ideal for guests. Upstairs, the primary bedroom has a luxurious 4-piece ensuite, built-in closets, and a cozy sitting area. From the moment you step into the expansive foyer your welcomed by an open-concept main floor. At the heart of the home is the stunning kitchen, highlighted by a massive Corian Island, sleek stainless-steel appliances, and a seamless walkout to a brand-new deck. The upper level continues to impress with two additional spacious bedrooms, a modern 3-piece bathroom, and the bonus of second-floor laundry. The fully finished basement offers flexibility for extended family or guests, featuring a separate entrance, kitchen and its own laundry facilities. With parking for up to three cars, including a one-car garage, and easy access to shops, schools, and transit along both St. Clair and Eglinton Ave, this home is a rare find in a prime location. Don't miss the opportunity to experience this unique Oakwood Village gem in person! |
| Extras: Equipped with Zebra roller blinds throughout, a full kitchen and laundry on the lower level, egress windows for safe, unobstructed exits, a wired fire alarm system, mood lighting on the new deck, and keyless door pad ease of entry. |
| Price | $1,549,000 |
| Taxes: | $4457.37 |
| Address: | 376 Northcliffe Blvd , Toronto, M6E 3L1, Ontario |
| Lot Size: | 25.00 x 113.31 (Feet) |
| Directions/Cross Streets: | St.Clair & Dufferin |
| Rooms: | 8 |
| Rooms +: | 4 |
| Bedrooms: | 3 |
| Bedrooms +: | 2 |
| Kitchens: | 1 |
| Kitchens +: | 1 |
| Family Room: | N |
| Basement: | Finished, Sep Entrance |
| Approximatly Age: | 51-99 |
| Property Type: | Detached |
| Style: | 2-Storey |
| Exterior: | Brick |
| Garage Type: | Detached |
| (Parking/)Drive: | Mutual |
| Drive Parking Spaces: | 2 |
| Pool: | None |
| Approximatly Age: | 51-99 |
| Approximatly Square Footage: | 1100-1500 |
| Fireplace/Stove: | Y |
| Heat Source: | Gas |
| Heat Type: | Forced Air |
| Central Air Conditioning: | Central Air |
| Sewers: | Sewers |
| Water: | Municipal |
$
%
Years
This calculator is for demonstration purposes only. Always consult a professional
financial advisor before making personal financial decisions.
| Although the information displayed is believed to be accurate, no warranties or representations are made of any kind. |
| RE/MAX REALTRON REALTY INC. |
|
|

Dir:
1-866-382-2968
Bus:
416-548-7854
Fax:
416-981-7184
| Virtual Tour | Book Showing | Email a Friend |
Jump To:
At a Glance:
| Type: | Freehold - Detached |
| Area: | Toronto |
| Municipality: | Toronto |
| Neighbourhood: | Oakwood Village |
| Style: | 2-Storey |
| Lot Size: | 25.00 x 113.31(Feet) |
| Approximate Age: | 51-99 |
| Tax: | $4,457.37 |
| Beds: | 3+2 |
| Baths: | 5 |
| Fireplace: | Y |
| Pool: | None |
Locatin Map:
Payment Calculator:
- Color Examples
- Green
- Black and Gold
- Dark Navy Blue And Gold
- Cyan
- Black
- Purple
- Gray
- Blue and Black
- Orange and Black
- Red
- Magenta
- Gold
- Device Examples

