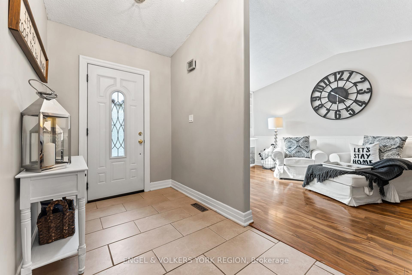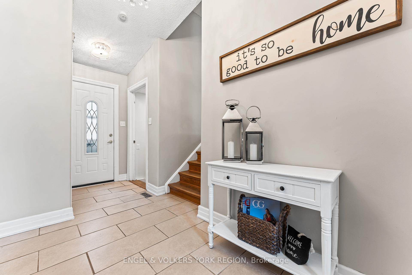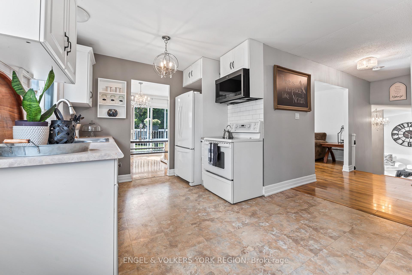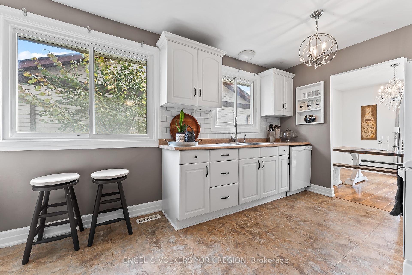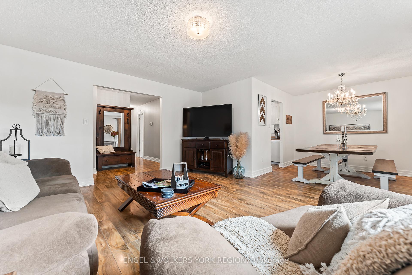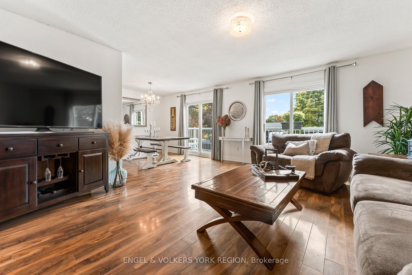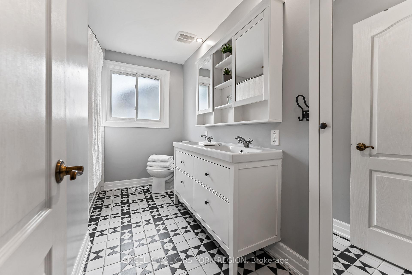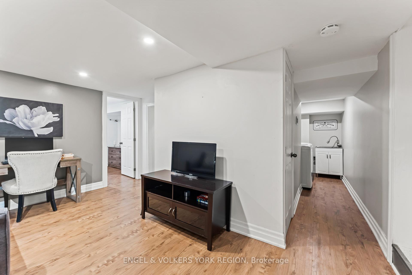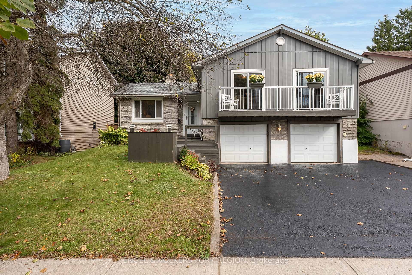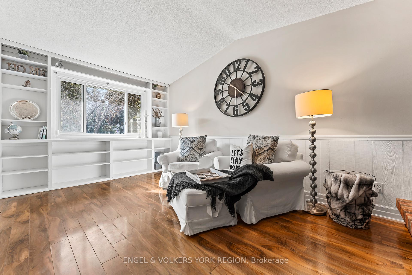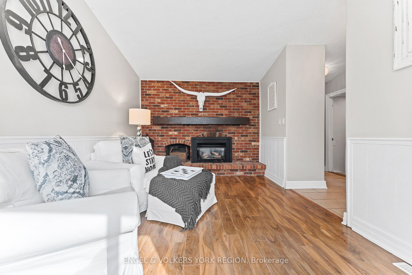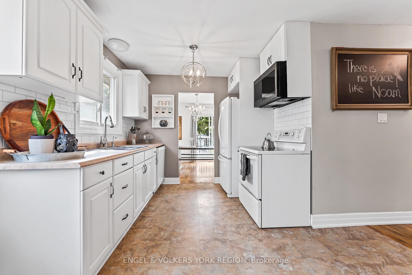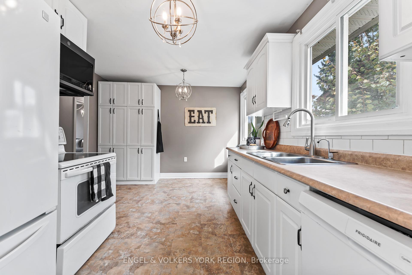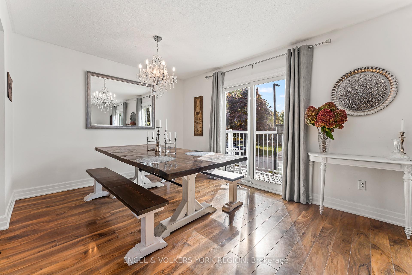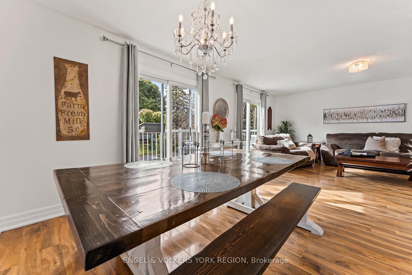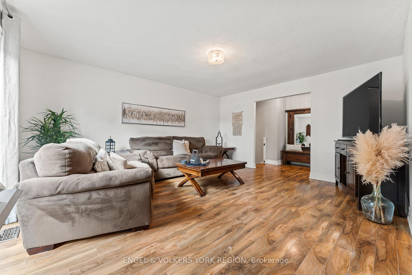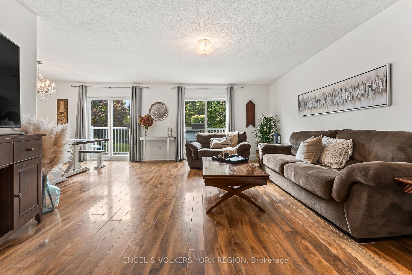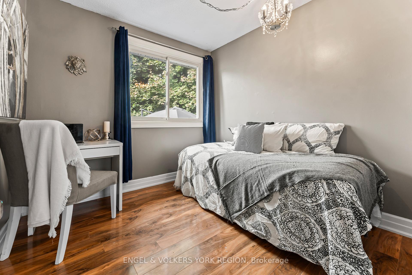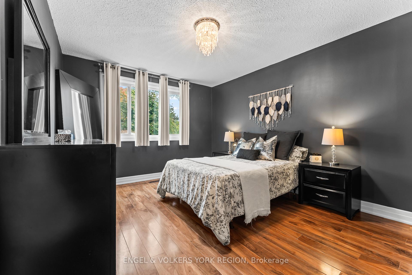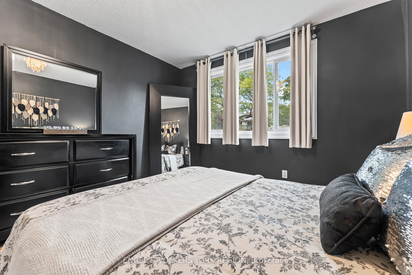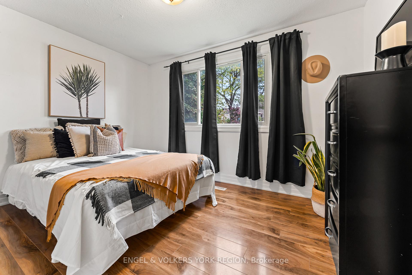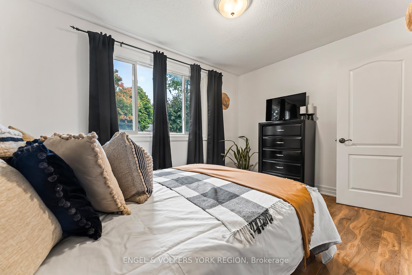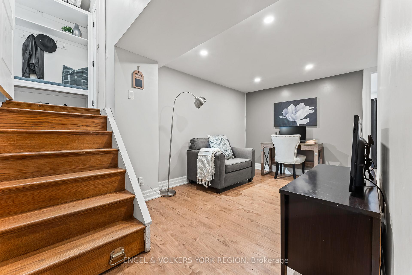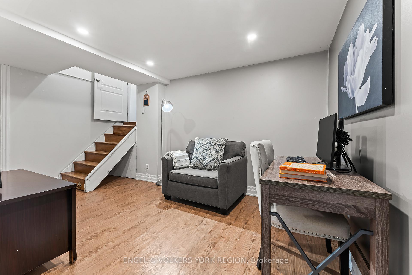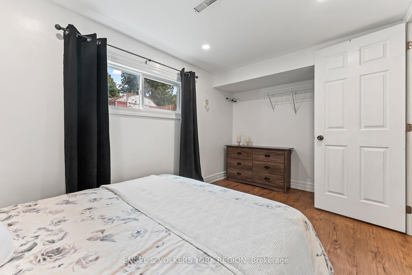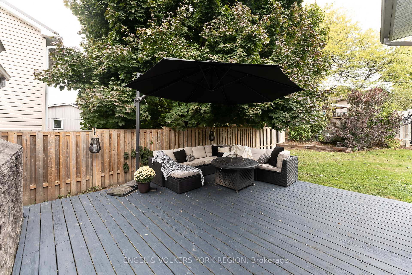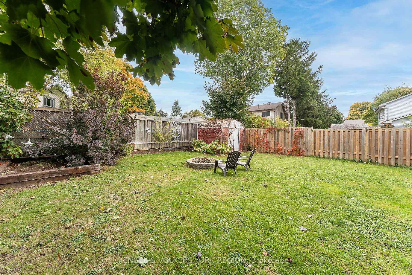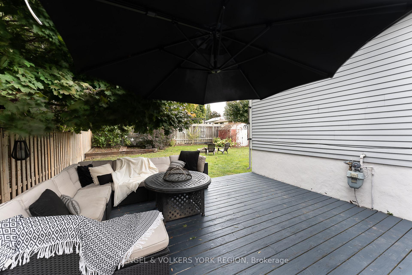$759,000
Available - For Sale
Listing ID: S9397916
45 Noam Dr , Barrie, L4N 4N4, Ontario
| Welcome to this inviting 4-bedroom family home, where comfort and functionality come together. As you enter, you're greeted by a cozy family room featuring a charming fireplace perfect for gatherings on chilly evenings. The classic kitchen offers ample space for meal preparation and flows seamlessly into the dining area. The spacious primary bedroom offers a relaxing haven, while three additional bedrooms provide flexibility for family or guests. A standout feature of this home is the in-law potential, providing privacy and comfort for extended family or visitors. Head downstairs to find a spacious living/office area, bedroom, 3 piece washroom, breakfast area and a private entrance. Step outside to a serene backyard, ideal for gardening, play, or simply enjoying the outdoors. This delightful home is perfect for families looking to create lasting memories in a welcoming environment. Don't miss the chance to make it your own! |
| Extras: Enjoy the convenience of being just minutes away from amazing amenities; shopping, restaurants, parks, schools, hospital, Highway 400, Beautiful Downtown Barrie and gorgeous Barrie waterfront. |
| Price | $759,000 |
| Taxes: | $4561.01 |
| Address: | 45 Noam Dr , Barrie, L4N 4N4, Ontario |
| Lot Size: | 50.00 x 110.00 (Feet) |
| Directions/Cross Streets: | 400 & Bayfield |
| Rooms: | 11 |
| Bedrooms: | 3 |
| Bedrooms +: | 1 |
| Kitchens: | 1 |
| Family Room: | Y |
| Basement: | Finished |
| Property Type: | Detached |
| Style: | Sidesplit 3 |
| Exterior: | Brick, Vinyl Siding |
| Garage Type: | Attached |
| (Parking/)Drive: | Private |
| Drive Parking Spaces: | 3 |
| Pool: | None |
| Fireplace/Stove: | Y |
| Heat Source: | Gas |
| Heat Type: | Forced Air |
| Central Air Conditioning: | Central Air |
| Sewers: | Sewers |
| Water: | Municipal |
$
%
Years
This calculator is for demonstration purposes only. Always consult a professional
financial advisor before making personal financial decisions.
| Although the information displayed is believed to be accurate, no warranties or representations are made of any kind. |
| ENGEL & VOLKERS YORK REGION |
|
|

Dir:
1-866-382-2968
Bus:
416-548-7854
Fax:
416-981-7184
| Virtual Tour | Book Showing | Email a Friend |
Jump To:
At a Glance:
| Type: | Freehold - Detached |
| Area: | Simcoe |
| Municipality: | Barrie |
| Neighbourhood: | Sunnidale |
| Style: | Sidesplit 3 |
| Lot Size: | 50.00 x 110.00(Feet) |
| Tax: | $4,561.01 |
| Beds: | 3+1 |
| Baths: | 2 |
| Fireplace: | Y |
| Pool: | None |
Locatin Map:
Payment Calculator:
- Color Examples
- Green
- Black and Gold
- Dark Navy Blue And Gold
- Cyan
- Black
- Purple
- Gray
- Blue and Black
- Orange and Black
- Red
- Magenta
- Gold
- Device Examples

