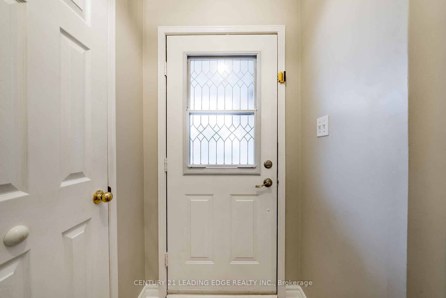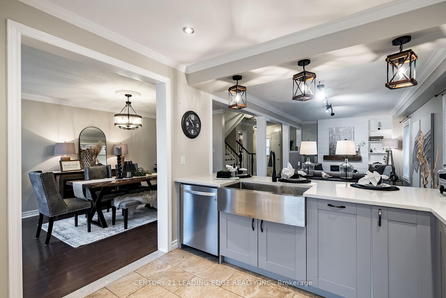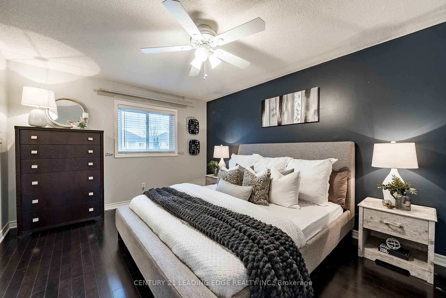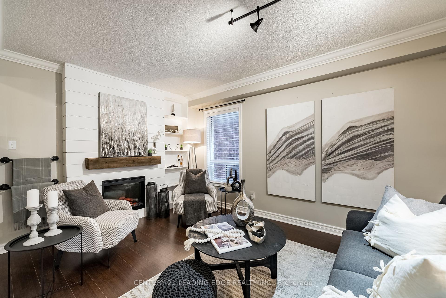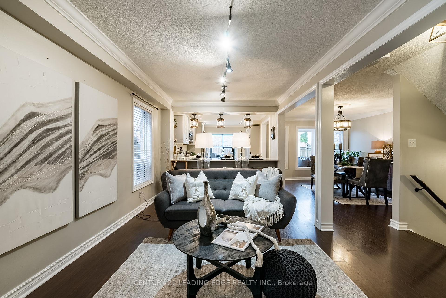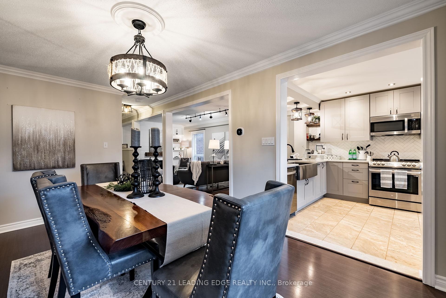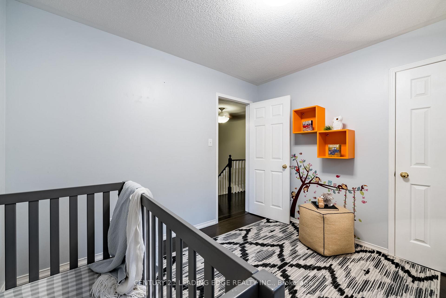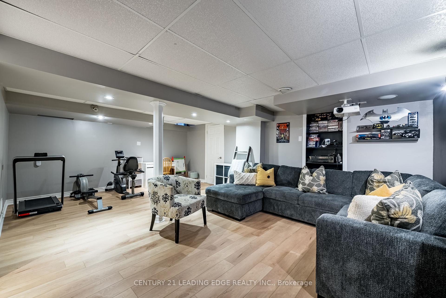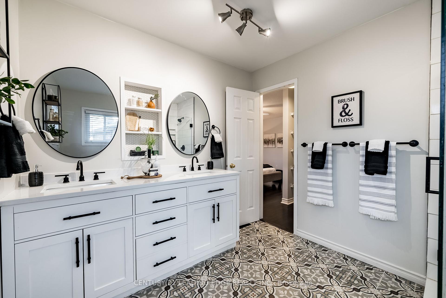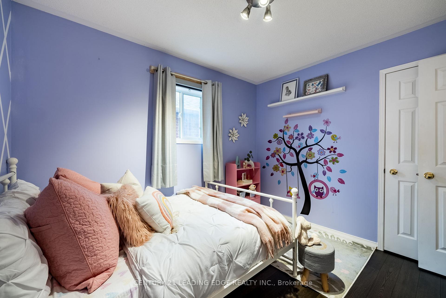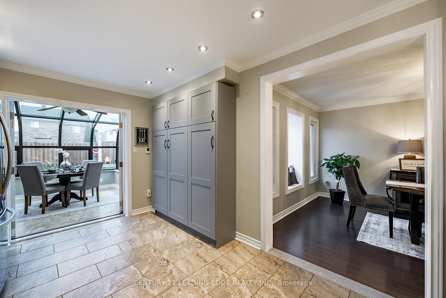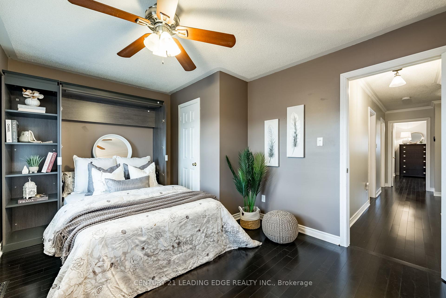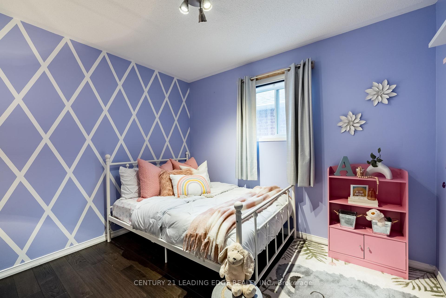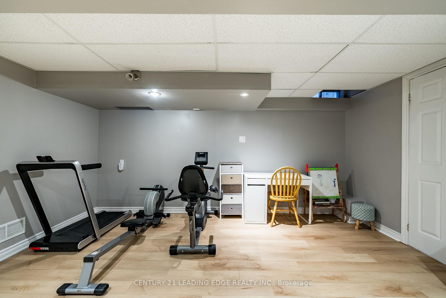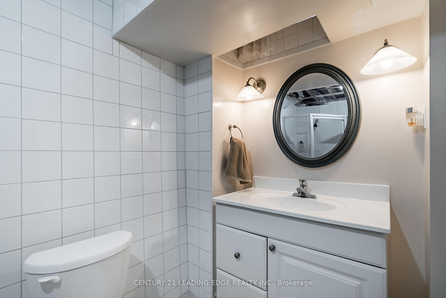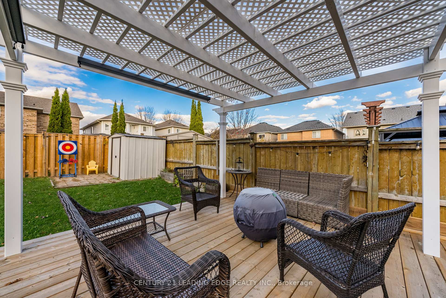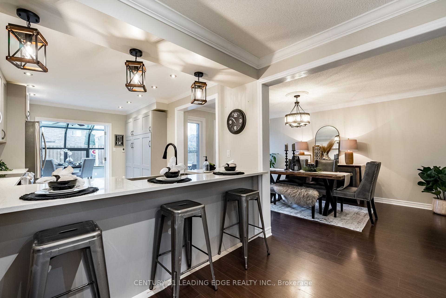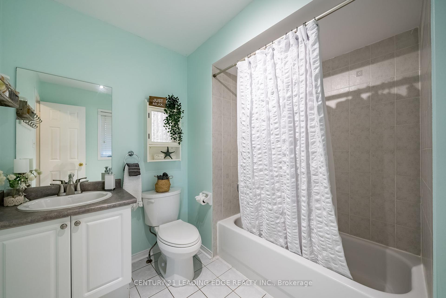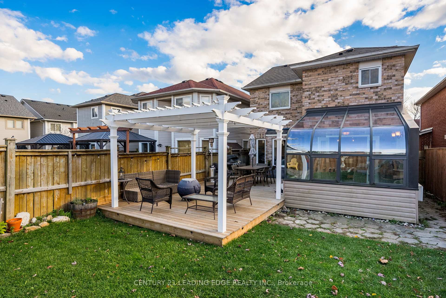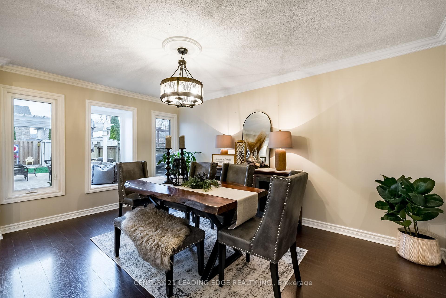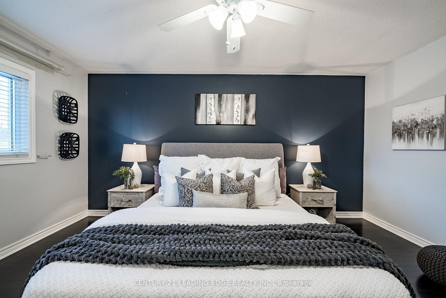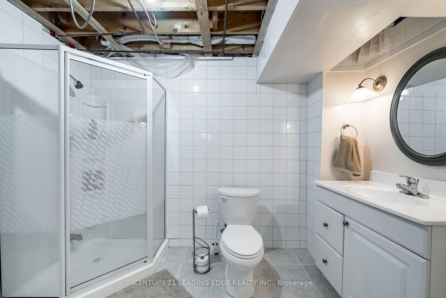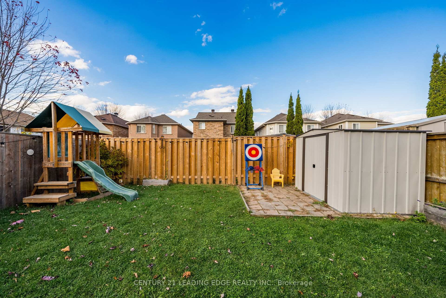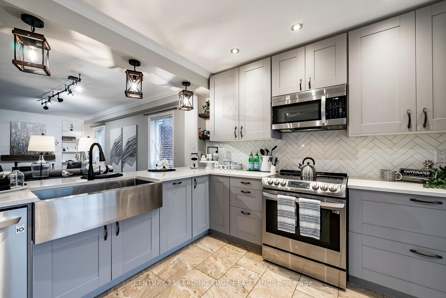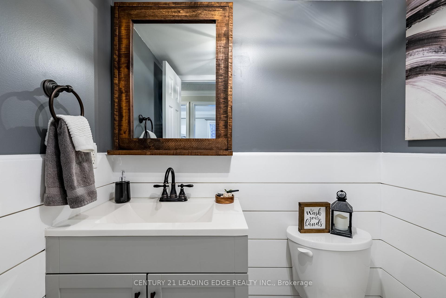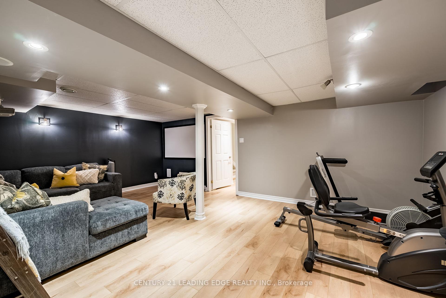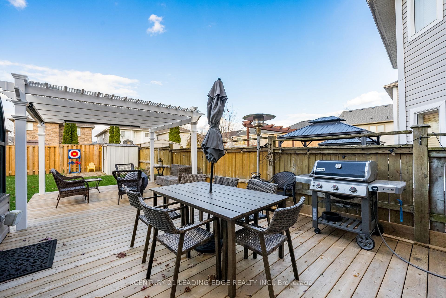$929,888
Available - For Sale
Listing ID: E10411979
8 Hulley Cres , Ajax, L1S 7E4, Ontario
| This charming and meticulously maintained all-brick home is located just minutes from the scenic waterfront, offering the perfect blend of comfort and convenience. The open concept layout features a bright and spacious living and dining room with laminate floors, pot lights, and crown moulding throughout, creating a welcoming atmosphere for family gatherings and entertaining. The modern kitchen is a chefs dream, equipped with sleek appliances and a 4- season sunroom with heated floors, perfect for enjoying year-round views and easy access to the backyard. The master suite is a true retreat, complete with a spa-like ensuite and a walk in closet. Additional highlights include garage access, a convenient laundry room, and a finished basement with a 3-piece bath, ideal for in laws, guests or extra living space. Whether you're relaxing in the sunroom, retreating to the master suite, or enjoying the close proximity to the waterfront, this home offers everything you need for comfortable living in a prime location. |
| Extras: Newer deck, roof 2013, AC 2024, furnace 2023. |
| Price | $929,888 |
| Taxes: | $6800.00 |
| Address: | 8 Hulley Cres , Ajax, L1S 7E4, Ontario |
| Lot Size: | 30.18 x 124.67 (Feet) |
| Directions/Cross Streets: | BAYLY & PICKERING BEACH |
| Rooms: | 8 |
| Bedrooms: | 4 |
| Bedrooms +: | |
| Kitchens: | 1 |
| Family Room: | Y |
| Basement: | Finished |
| Property Type: | Detached |
| Style: | 2-Storey |
| Exterior: | Brick |
| Garage Type: | Built-In |
| (Parking/)Drive: | Private |
| Drive Parking Spaces: | 4 |
| Pool: | None |
| Fireplace/Stove: | Y |
| Heat Source: | Gas |
| Heat Type: | Forced Air |
| Central Air Conditioning: | Central Air |
| Sewers: | Sewers |
| Water: | Municipal |
$
%
Years
This calculator is for demonstration purposes only. Always consult a professional
financial advisor before making personal financial decisions.
| Although the information displayed is believed to be accurate, no warranties or representations are made of any kind. |
| CENTURY 21 LEADING EDGE REALTY INC. |
|
|

Dir:
1-866-382-2968
Bus:
416-548-7854
Fax:
416-981-7184
| Virtual Tour | Book Showing | Email a Friend |
Jump To:
At a Glance:
| Type: | Freehold - Detached |
| Area: | Durham |
| Municipality: | Ajax |
| Neighbourhood: | South East |
| Style: | 2-Storey |
| Lot Size: | 30.18 x 124.67(Feet) |
| Tax: | $6,800 |
| Beds: | 4 |
| Baths: | 4 |
| Fireplace: | Y |
| Pool: | None |
Locatin Map:
Payment Calculator:
- Color Examples
- Green
- Black and Gold
- Dark Navy Blue And Gold
- Cyan
- Black
- Purple
- Gray
- Blue and Black
- Orange and Black
- Red
- Magenta
- Gold
- Device Examples

