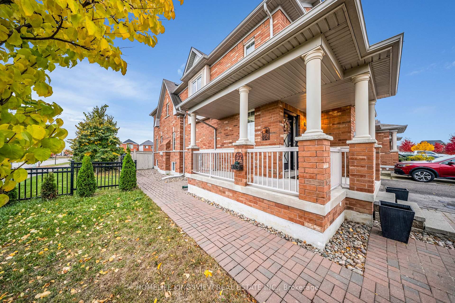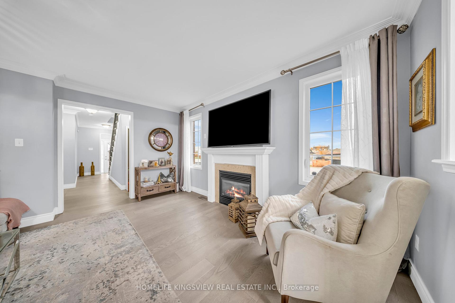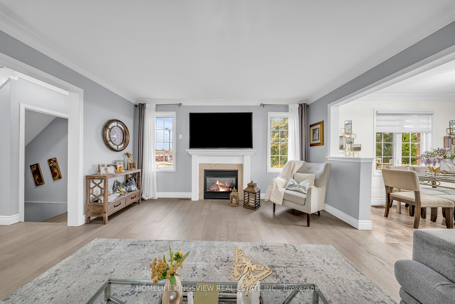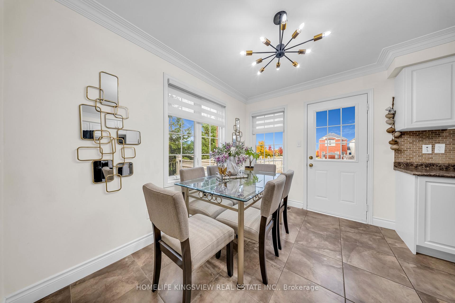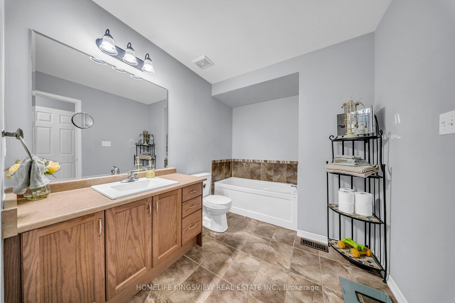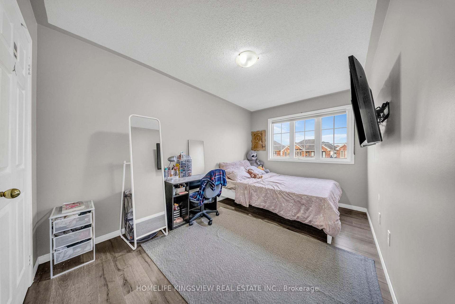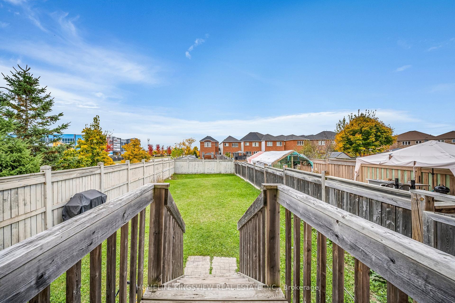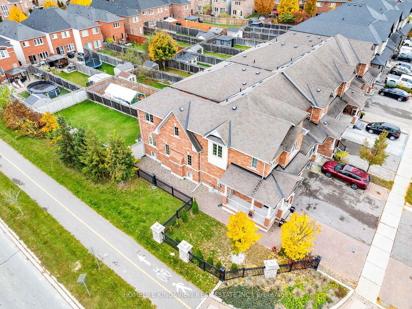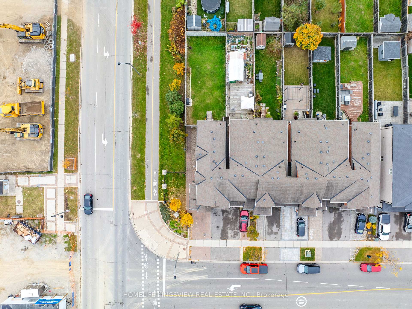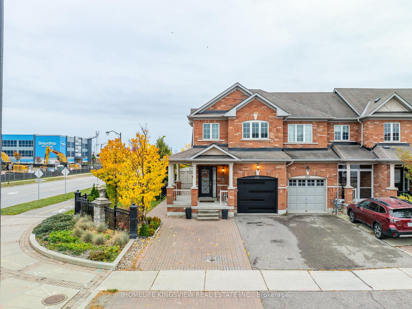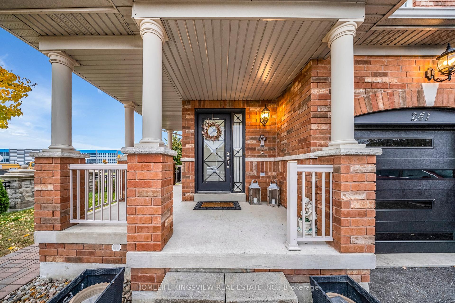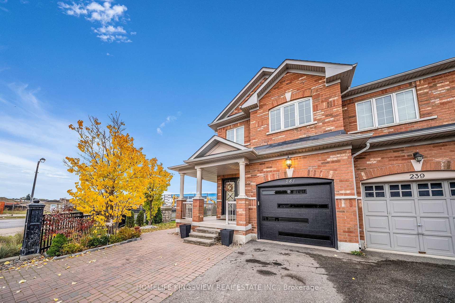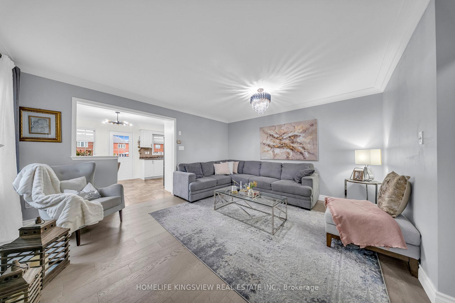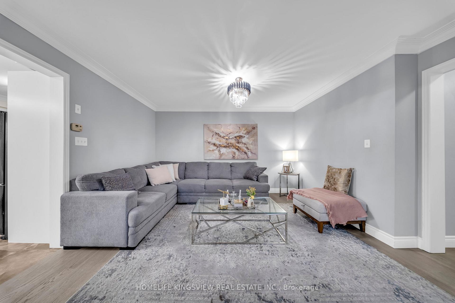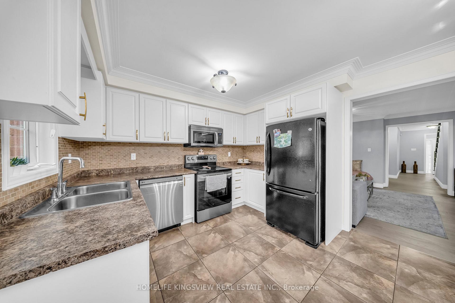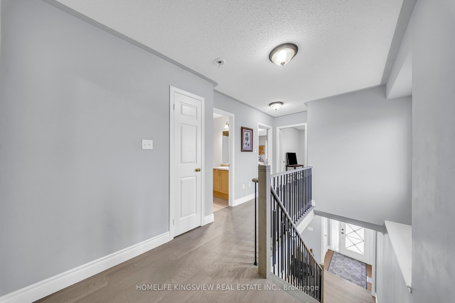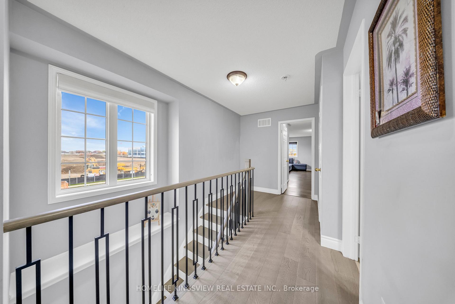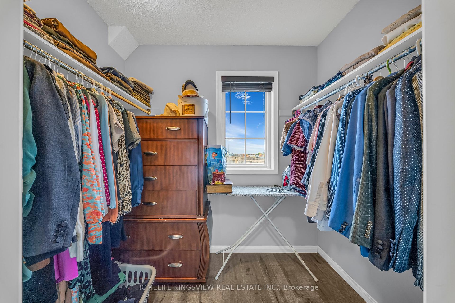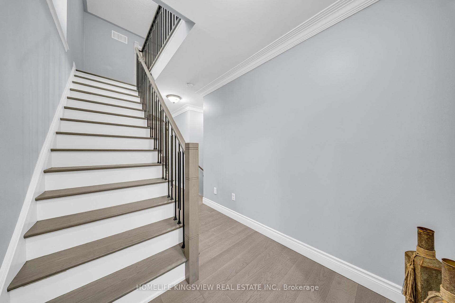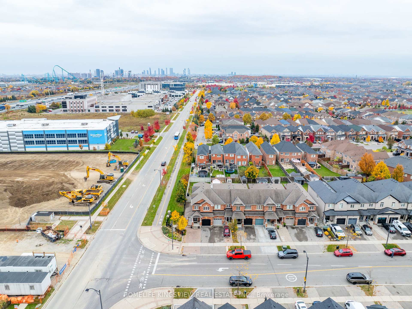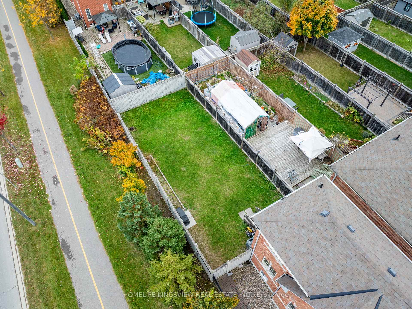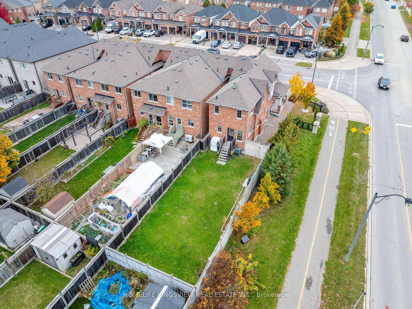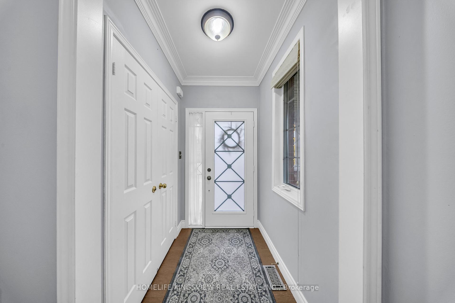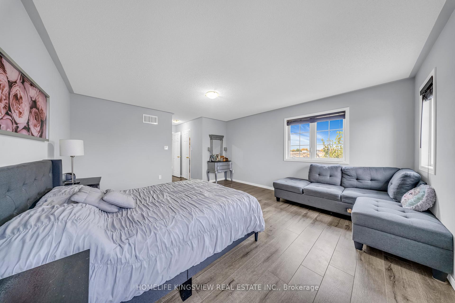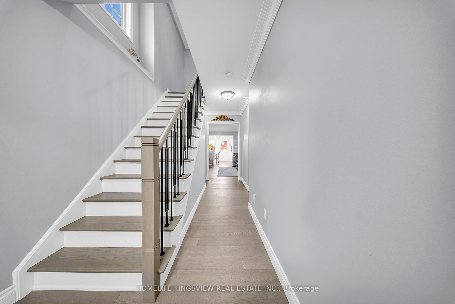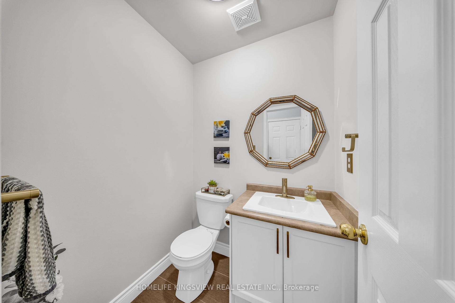$1,219,000
Available - For Sale
Listing ID: N9513987
241 Canada Dr , Vaughan, L4H 0K2, Ontario
| Welcome to 241 Canada Drive! This end-unit townhouse, attached to the neighbor only at the garage and above, offers a nearly detached feel. The home boasts 3 bedrooms, 3 bathrooms, hardwood floors, and an upgraded staircase with iron pickets. The kitchen shines with smooth ceilings, adding a modern touch. The spacious primary bedroom features an ensuite bathroom and a walk-in closet. Larger basement windows allow for more natural light, while outside, the wrap-around porch and extra-large driveway provide parking for up to 5 vehicles. This property sits on a premium lot with upgraded modern front and garage doors, offering both style and privacy. |
| Extras: Access home from garage and also backyard access from garage. |
| Price | $1,219,000 |
| Taxes: | $4675.00 |
| Address: | 241 Canada Dr , Vaughan, L4H 0K2, Ontario |
| Lot Size: | 32.41 x 135.56 (Feet) |
| Directions/Cross Streets: | Weston Rd & Major Mackenzie |
| Rooms: | 7 |
| Bedrooms: | 3 |
| Bedrooms +: | |
| Kitchens: | 1 |
| Family Room: | N |
| Basement: | Full |
| Property Type: | Link |
| Style: | 2-Storey |
| Exterior: | Brick |
| Garage Type: | Attached |
| (Parking/)Drive: | Private |
| Drive Parking Spaces: | 4 |
| Pool: | None |
| Property Features: | Fenced Yard |
| Fireplace/Stove: | Y |
| Heat Source: | Gas |
| Heat Type: | Forced Air |
| Central Air Conditioning: | Central Air |
| Laundry Level: | Lower |
| Sewers: | Sewers |
| Water: | Municipal |
$
%
Years
This calculator is for demonstration purposes only. Always consult a professional
financial advisor before making personal financial decisions.
| Although the information displayed is believed to be accurate, no warranties or representations are made of any kind. |
| HOMELIFE KINGSVIEW REAL ESTATE INC. |
|
|

Dir:
1-866-382-2968
Bus:
416-548-7854
Fax:
416-981-7184
| Virtual Tour | Book Showing | Email a Friend |
Jump To:
At a Glance:
| Type: | Freehold - Link |
| Area: | York |
| Municipality: | Vaughan |
| Neighbourhood: | Vellore Village |
| Style: | 2-Storey |
| Lot Size: | 32.41 x 135.56(Feet) |
| Tax: | $4,675 |
| Beds: | 3 |
| Baths: | 3 |
| Fireplace: | Y |
| Pool: | None |
Locatin Map:
Payment Calculator:
- Color Examples
- Green
- Black and Gold
- Dark Navy Blue And Gold
- Cyan
- Black
- Purple
- Gray
- Blue and Black
- Orange and Black
- Red
- Magenta
- Gold
- Device Examples

