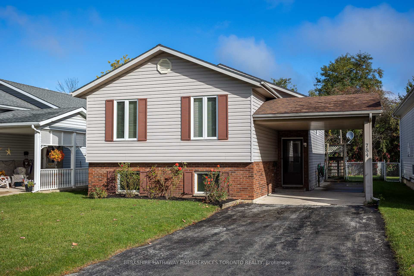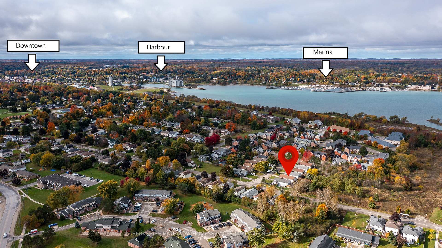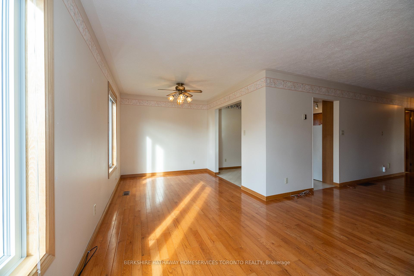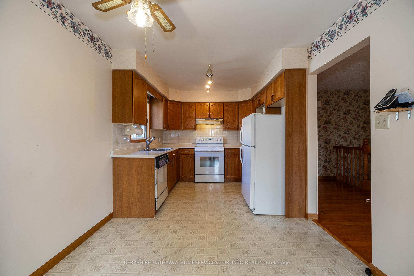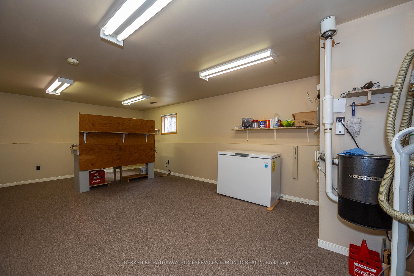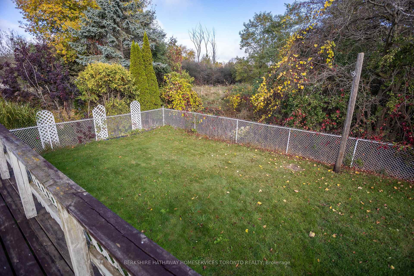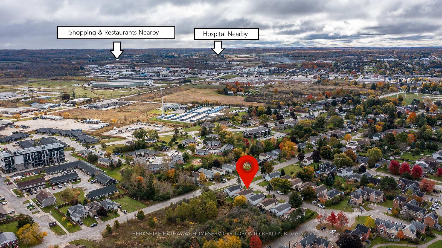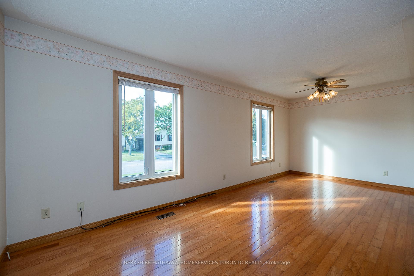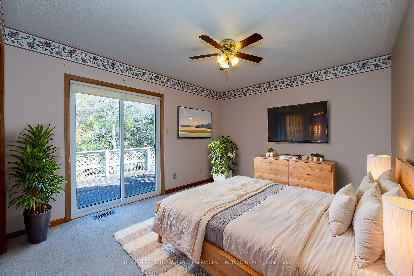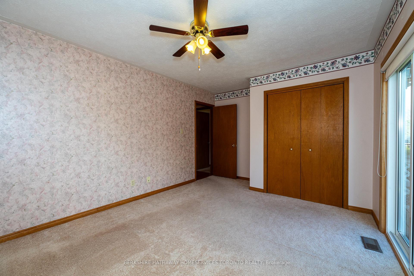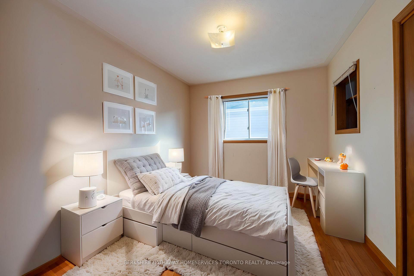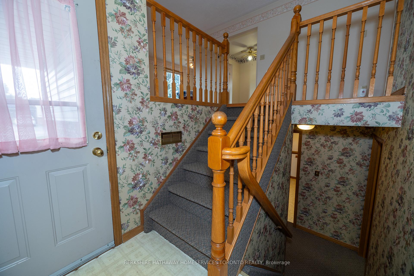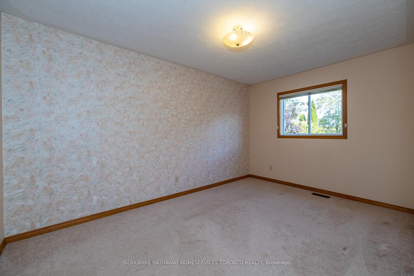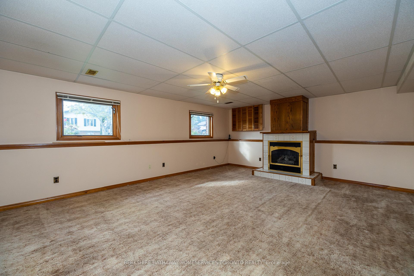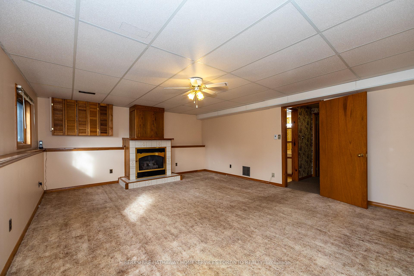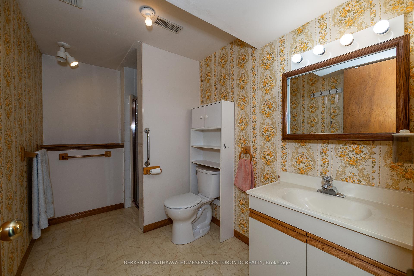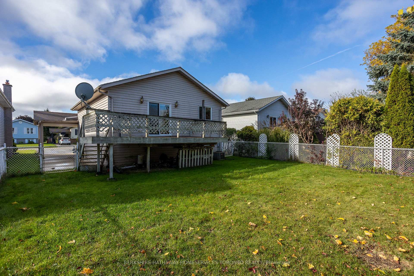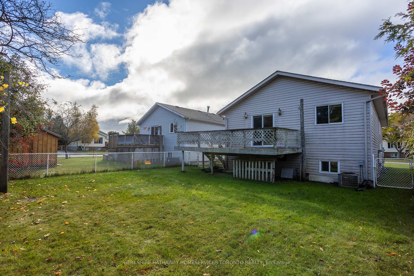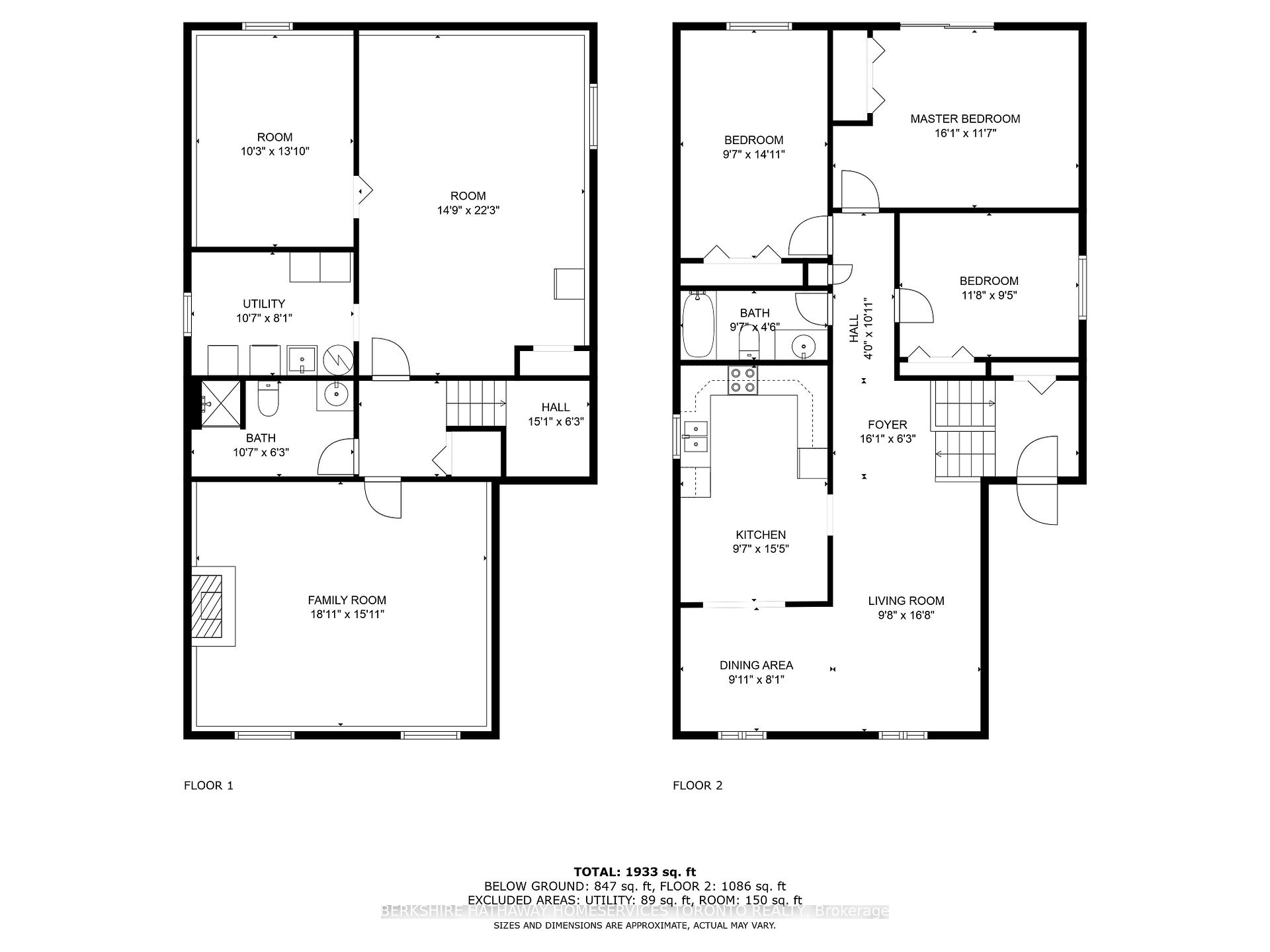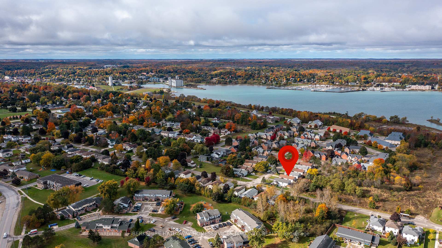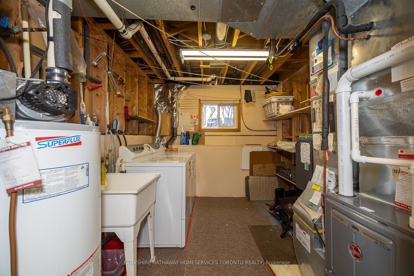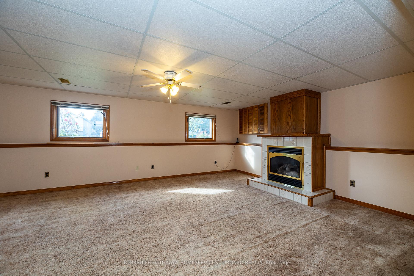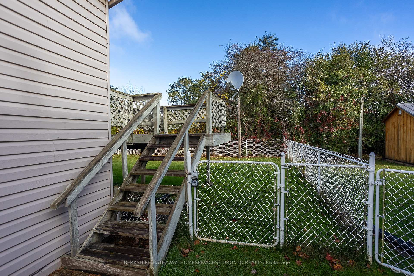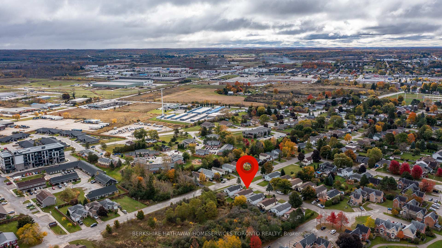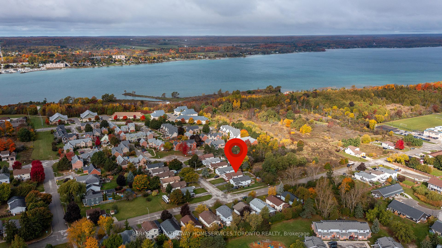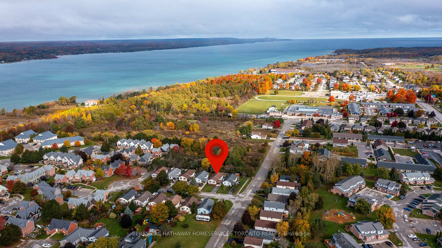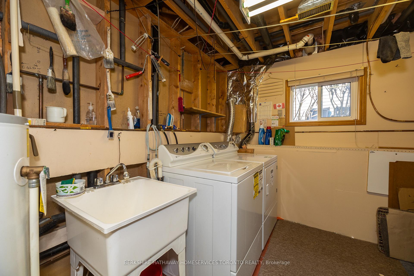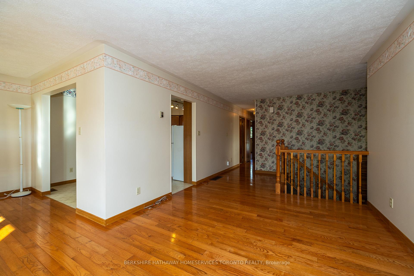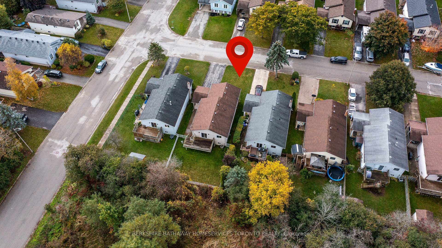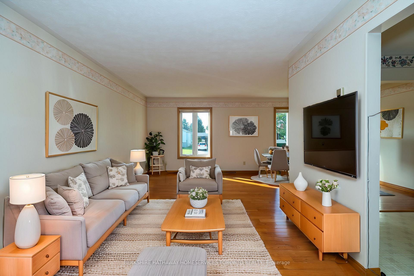$549,900
Available - For Sale
Listing ID: X9400282
784 21st A St East , Owen Sound, N4K 6T2, Ontario
| Welcome to your new home! Number 784 has been lovingly lived in and well maintained by the same owners for thirty-five years! This inviting 3+1 bedroom, 2 bathroom property is perfect for families looking for comfort and convenience. The bright and airy upstairs features an open-concept living and dining room, accented by large south-facing windows that fill the space with natural light. The eat-in kitchen has ample counter space and includes all appliances for your convenience. Enjoy the sizeable, primary bedroom, equipped with double closet and walkout to rear deck, overlooking the private yard and green space behind the property. Two additional main floor bedrooms are roomy with ample storage. Head downstairs to find a cozy family room, complete with a gas fireplace and high ceilings - perfect for relaxing evenings or family gatherings. You'll also discover an extra bedroom and bathroom for guests or flexibility, PLUS a spacious, finished bonus room and workshop, providing plenty of space for hobbies and additional storage. Or re-imagine this area as your new in-law suite! Located in a friendly neighbourhood and surrounded by wonderful neighbours, this home is now ready for your personal touch. Don't miss the opportunity to call this charming property home - schedule a viewing today and imagine the possibilities! *This property has been virtually staged.* |
| Extras: Just moments away from schools, shopping, restaurants, health care, and beautiful trails for outdoor adventures. A quick five minute drive to Georgian Bay! |
| Price | $549,900 |
| Taxes: | $4044.19 |
| Address: | 784 21st A St East , Owen Sound, N4K 6T2, Ontario |
| Lot Size: | 42.13 x 108.64 (Feet) |
| Acreage: | < .50 |
| Directions/Cross Streets: | Heading north on 9th Ave E, turn left onto 20th St E, turn right onto 8th Ave E, turn left onto 21st |
| Rooms: | 6 |
| Rooms +: | 3 |
| Bedrooms: | 3 |
| Bedrooms +: | 1 |
| Kitchens: | 1 |
| Family Room: | Y |
| Basement: | Finished, Full |
| Approximatly Age: | 31-50 |
| Property Type: | Detached |
| Style: | Bungalow-Raised |
| Exterior: | Brick, Vinyl Siding |
| Garage Type: | Carport |
| (Parking/)Drive: | Pvt Double |
| Drive Parking Spaces: | 4 |
| Pool: | None |
| Approximatly Age: | 31-50 |
| Approximatly Square Footage: | 1100-1500 |
| Property Features: | Fenced Yard, Level, Park, Public Transit, Rec Centre, School |
| Fireplace/Stove: | Y |
| Heat Source: | Gas |
| Heat Type: | Forced Air |
| Central Air Conditioning: | Central Air |
| Laundry Level: | Lower |
| Elevator Lift: | N |
| Sewers: | Sewers |
| Water: | Municipal |
| Utilities-Cable: | A |
| Utilities-Hydro: | Y |
| Utilities-Gas: | Y |
| Utilities-Telephone: | A |
$
%
Years
This calculator is for demonstration purposes only. Always consult a professional
financial advisor before making personal financial decisions.
| Although the information displayed is believed to be accurate, no warranties or representations are made of any kind. |
| BERKSHIRE HATHAWAY HOMESERVICES TORONTO REALTY |
|
|

Dir:
1-866-382-2968
Bus:
416-548-7854
Fax:
416-981-7184
| Book Showing | Email a Friend |
Jump To:
At a Glance:
| Type: | Freehold - Detached |
| Area: | Grey County |
| Municipality: | Owen Sound |
| Neighbourhood: | Owen Sound |
| Style: | Bungalow-Raised |
| Lot Size: | 42.13 x 108.64(Feet) |
| Approximate Age: | 31-50 |
| Tax: | $4,044.19 |
| Beds: | 3+1 |
| Baths: | 2 |
| Fireplace: | Y |
| Pool: | None |
Locatin Map:
Payment Calculator:
- Color Examples
- Green
- Black and Gold
- Dark Navy Blue And Gold
- Cyan
- Black
- Purple
- Gray
- Blue and Black
- Orange and Black
- Red
- Magenta
- Gold
- Device Examples

