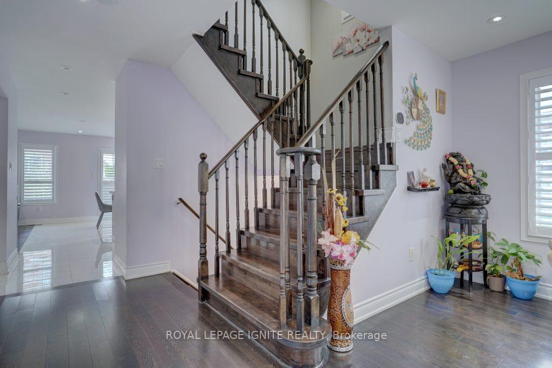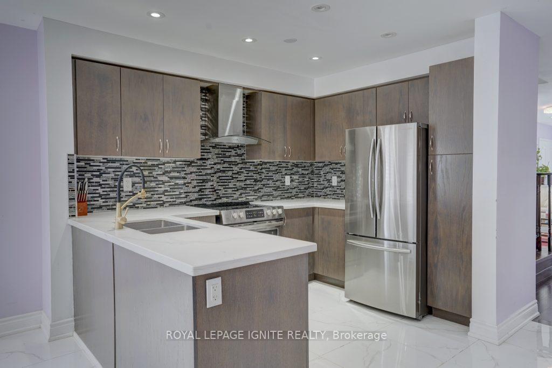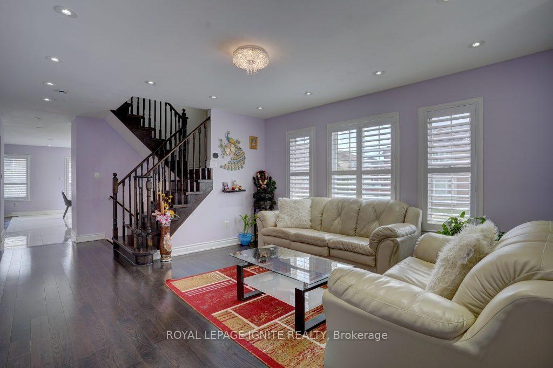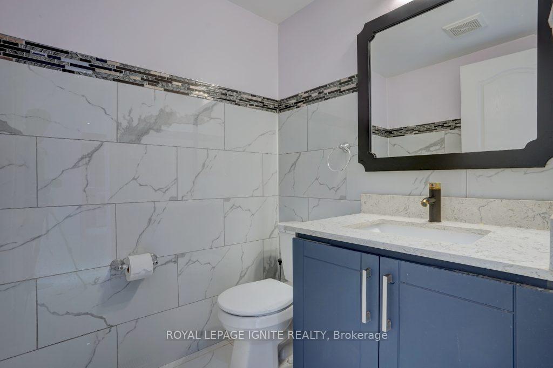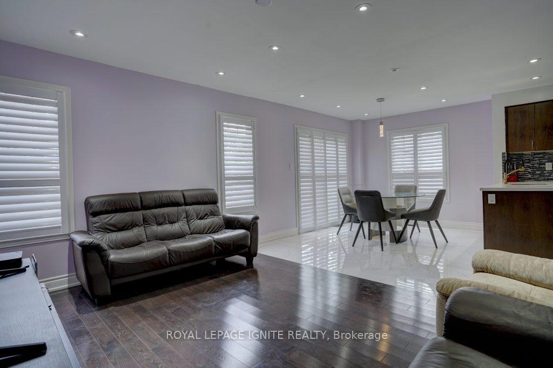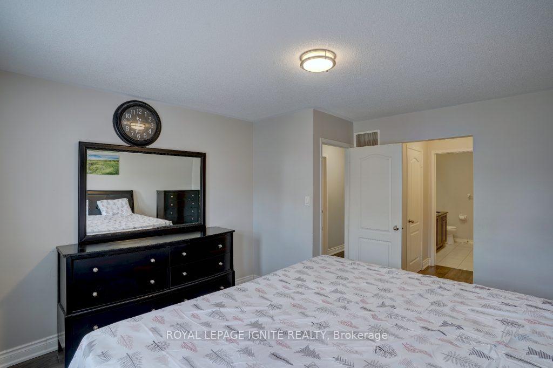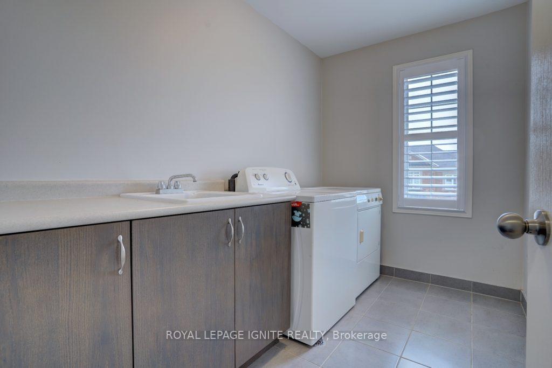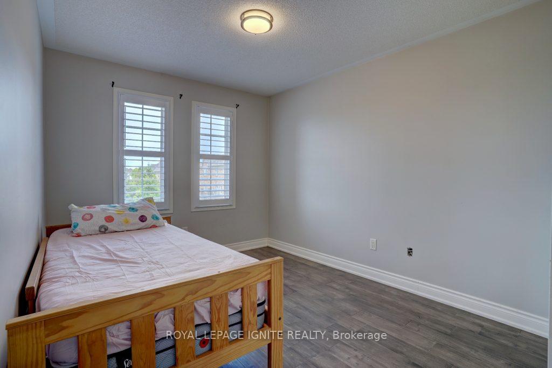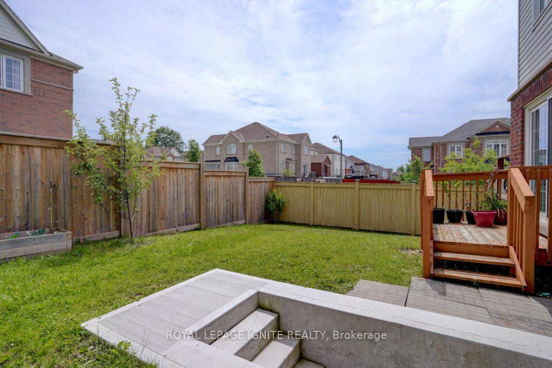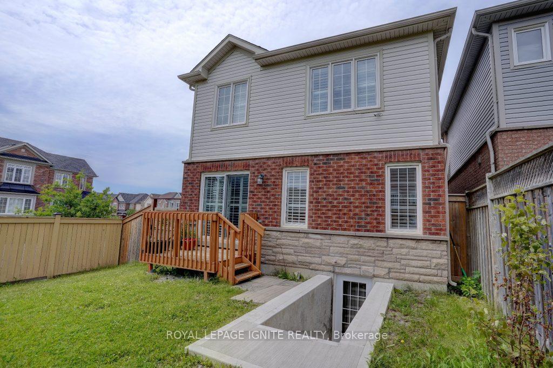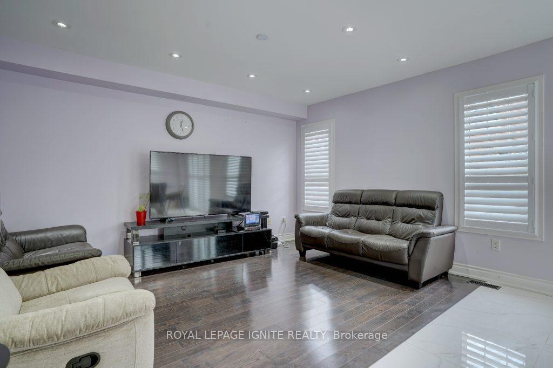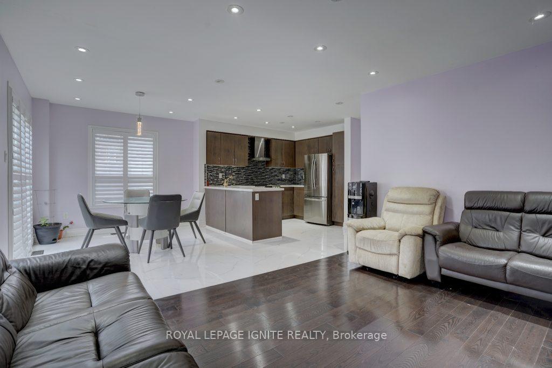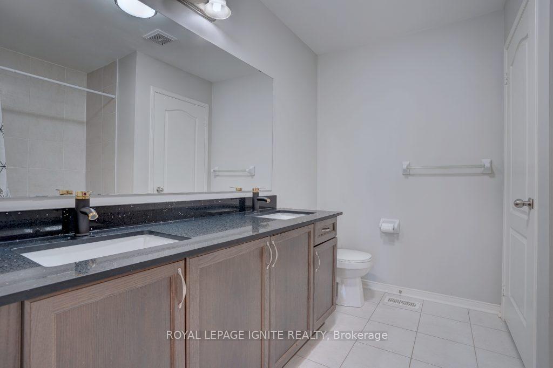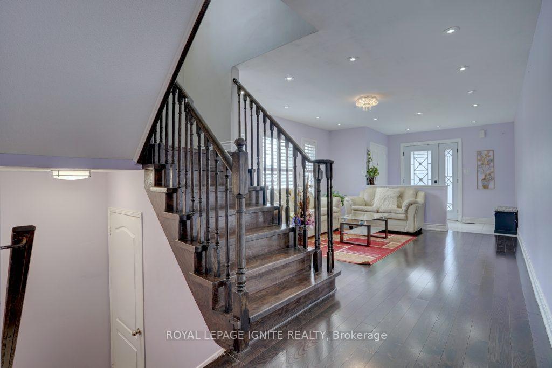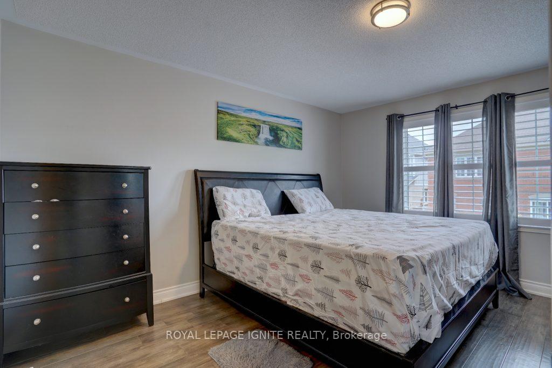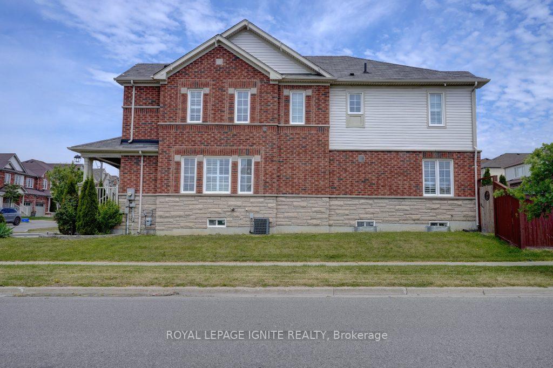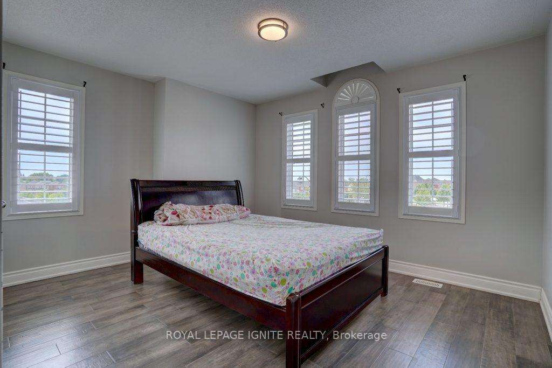$888,800
Available - For Sale
Listing ID: E10413380
1421 Rennie St , Oshawa, L1K 0N8, Ontario
| 4 Bedroom 3 Bath Detached In Taunton Oshawa * Corner Lot * Professionally Landscaped * 1969 Sq. Ft * Walk-Up Basement Entrance * Additional Sq. Ft Potential In Basement * Rough-In Plumbing In Basement * Built 2011 * Entrance From Garage * Hardwood Floors * Pot Lights on Main * California Shutters Throughout * Oak Stairs * Kitchen w/Quartz Counters * Renovated Bathrooms * Primary Bedroom w/ His & Her Closet and 4 Piece Ensuite * Large Bedrooms * Second Floor Laundry Room * Close to Shopping, Schools, Rec Centre and more |
| Price | $888,800 |
| Taxes: | $5518.59 |
| Address: | 1421 Rennie St , Oshawa, L1K 0N8, Ontario |
| Lot Size: | 37.30 x 90.40 (Feet) |
| Directions/Cross Streets: | Taunton/Harmony. |
| Rooms: | 8 |
| Bedrooms: | 4 |
| Bedrooms +: | |
| Kitchens: | 1 |
| Family Room: | Y |
| Basement: | Walk-Up |
| Approximatly Age: | 6-15 |
| Property Type: | Detached |
| Style: | 2-Storey |
| Exterior: | Brick, Vinyl Siding |
| Garage Type: | Attached |
| (Parking/)Drive: | Private |
| Drive Parking Spaces: | 2 |
| Pool: | None |
| Approximatly Age: | 6-15 |
| Property Features: | Golf, Library, Park, Public Transit, Rec Centre, School |
| Fireplace/Stove: | N |
| Heat Source: | Gas |
| Heat Type: | Forced Air |
| Central Air Conditioning: | Central Air |
| Sewers: | Sewers |
| Water: | Municipal |
$
%
Years
This calculator is for demonstration purposes only. Always consult a professional
financial advisor before making personal financial decisions.
| Although the information displayed is believed to be accurate, no warranties or representations are made of any kind. |
| ROYAL LEPAGE IGNITE REALTY |
|
|

Dir:
1-866-382-2968
Bus:
416-548-7854
Fax:
416-981-7184
| Book Showing | Email a Friend |
Jump To:
At a Glance:
| Type: | Freehold - Detached |
| Area: | Durham |
| Municipality: | Oshawa |
| Neighbourhood: | Taunton |
| Style: | 2-Storey |
| Lot Size: | 37.30 x 90.40(Feet) |
| Approximate Age: | 6-15 |
| Tax: | $5,518.59 |
| Beds: | 4 |
| Baths: | 3 |
| Fireplace: | N |
| Pool: | None |
Locatin Map:
Payment Calculator:
- Color Examples
- Green
- Black and Gold
- Dark Navy Blue And Gold
- Cyan
- Black
- Purple
- Gray
- Blue and Black
- Orange and Black
- Red
- Magenta
- Gold
- Device Examples

