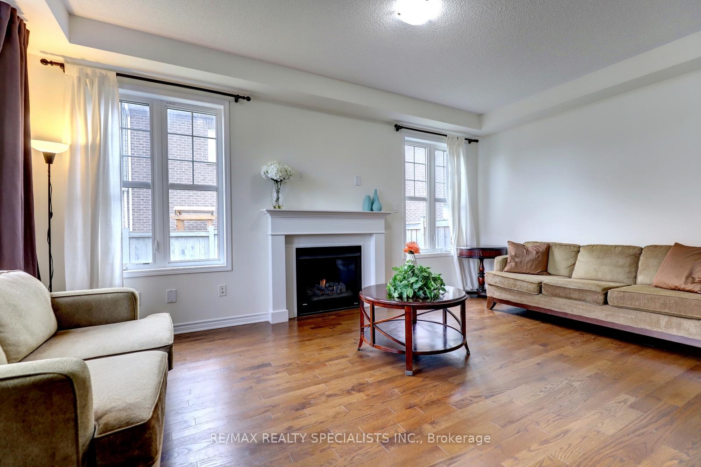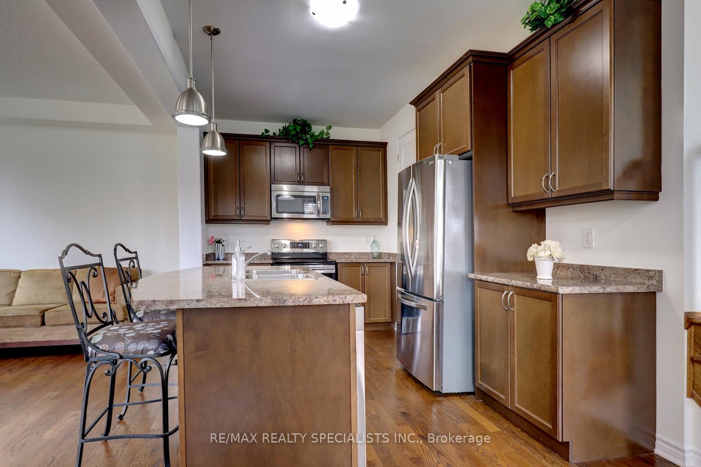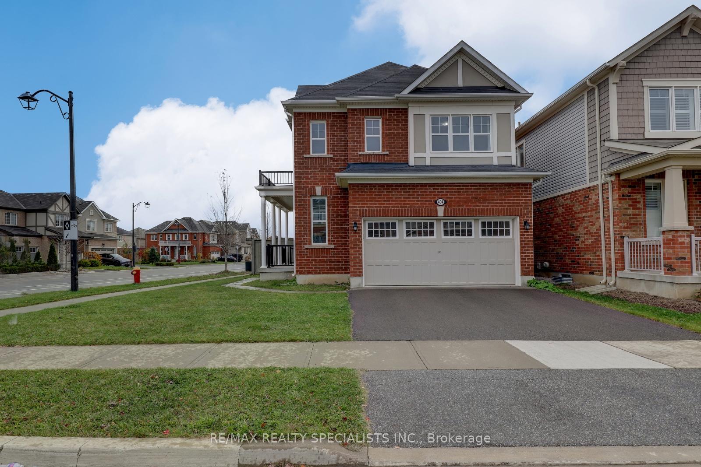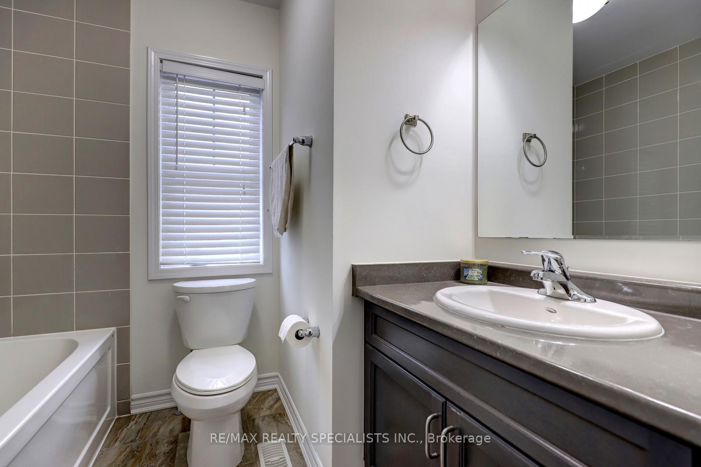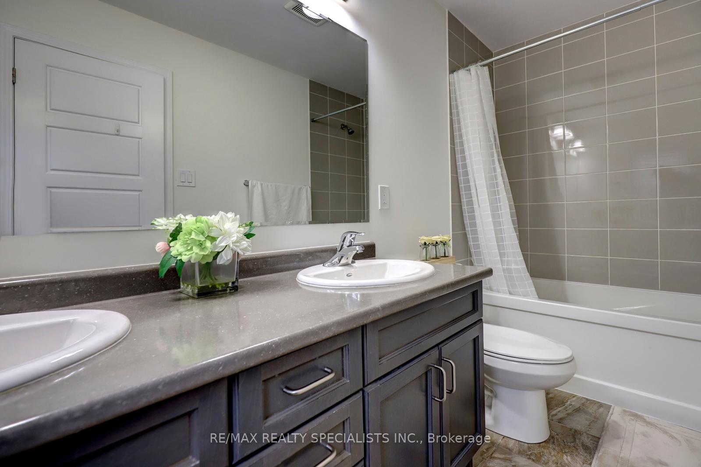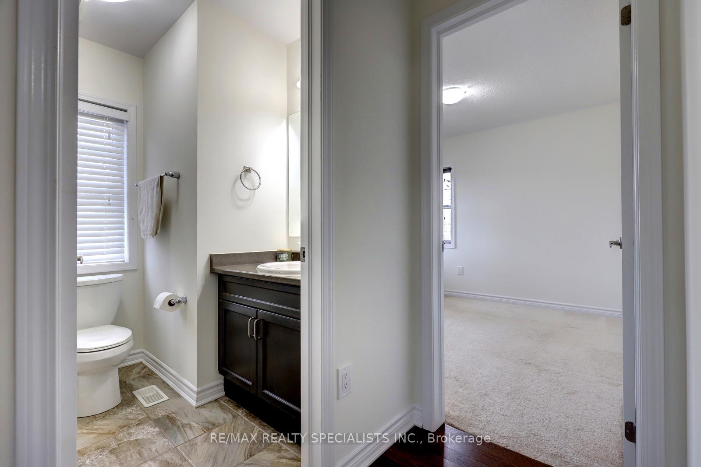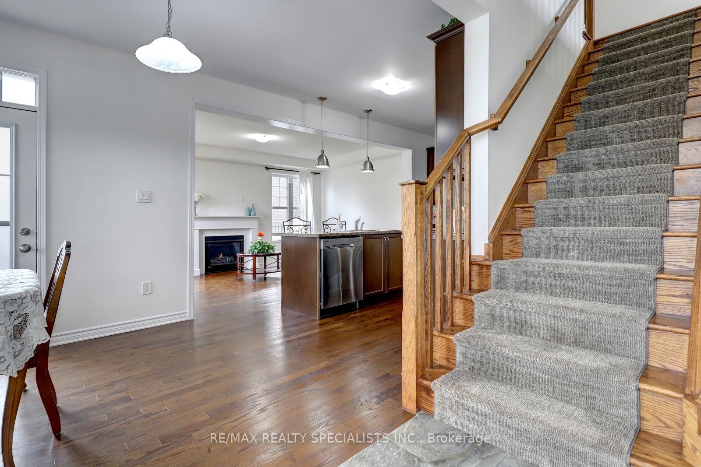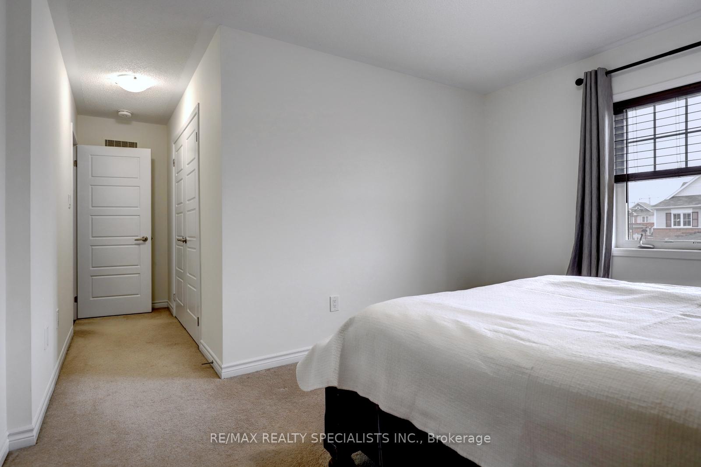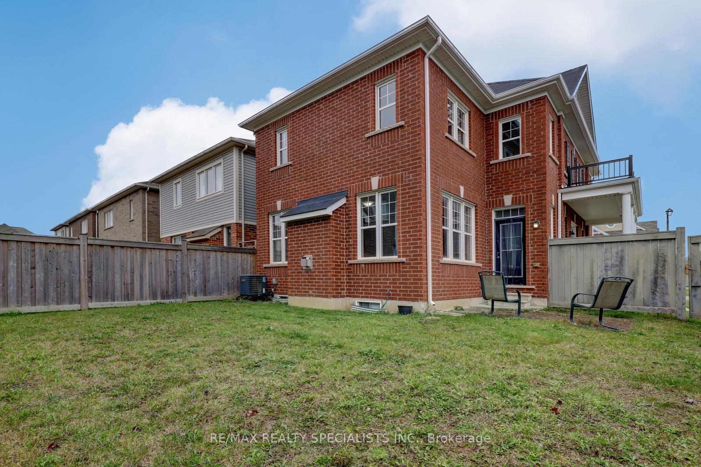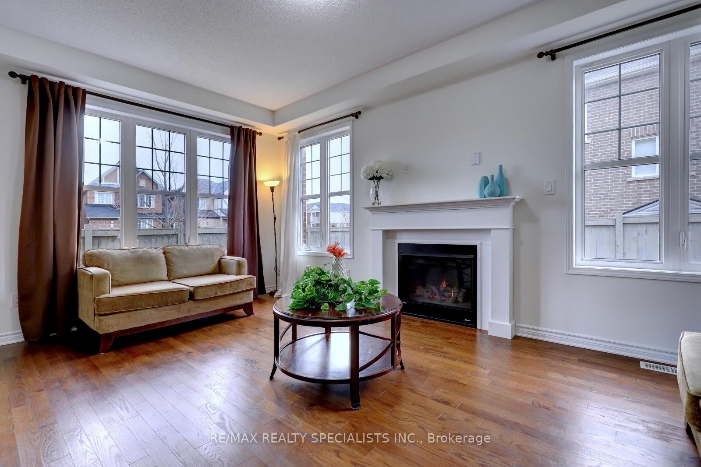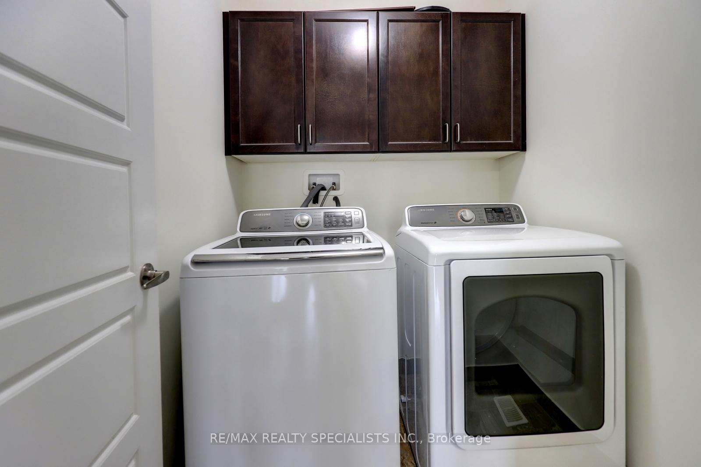$999,900
Available - For Sale
Listing ID: W10411981
404 Clarkson Gate , Milton, L9E 0B8, Ontario
| Gorgeous Mattamy Built Premium Corner Lot Double Car Garage Detached Home In Prestigious Ford Community. Bright And Open Concept Home Offering 9 Ft Ceilings On The Main Level, A Desirable Layout, Separate Side Door Entrance Into Home, Garage Access Into Home, And Has Just Been Freshly Painted. Sit And Relax On The Covered Porch Area Before Walking Into The Grand Foyer Entrance Area. Enjoy Cooking In The Gourmet Family Size Kitchen With Stainless Steel Appliances, Large Centre Island With Built In Breakfast Bar/Seating, Over The Island Pendant Lighting, Plenty Of Cupboard Space And Overlooks The Living Room Area. Separate Dining Room Area With Large Windows and A Direct Walk-Out To Large Fully Fenced Private Backyard. Spacious Open Concept Living Room With A Cozy Gas Fireplace, Hardwood Floors and Big Bright Windows. Stunning Second Floor Family Room With Hardwood Floors And Large Windows Which Can Be Easily Converted Into A Fourth Bedroom, Convenient Second Floor Laundry Room. Three Well Appointed Bedroom Sizes Including A Primary Bedroom With Cozy Broadloom Floors, Double Door Closet And Luxurious 5 Piece Ensuite With Double Sinks. Second and Third Bedrooms Offers A Great Size, Large Closets and Lots of Windows. Customize A Large Unfinished Basement Space Awaiting Your Finishing. Enjoy Living In An Excellent Location- Highly Sought After-Close to Parks, Schools, Restaurants, Go Station, Milton Hospital and Much More To Enjoy A Short Distance Away! |
| Extras: Stainless Steel Appliances Including: Refrigerator, Stove, Built-In Dishwasher, Microwave, Second Floor Laundry Washer And Dryer, All Electrical Light Fixtures, All Window Blinds (As-Is) and Window Drapes, Garage Door Opener & Remote |
| Price | $999,900 |
| Taxes: | $4490.03 |
| Address: | 404 Clarkson Gate , Milton, L9E 0B8, Ontario |
| Lot Size: | 36.71 x 88.58 (Feet) |
| Directions/Cross Streets: | Britannia Rd/Regional Rd 25 |
| Rooms: | 7 |
| Bedrooms: | 3 |
| Bedrooms +: | |
| Kitchens: | 1 |
| Family Room: | Y |
| Basement: | Unfinished |
| Approximatly Age: | 6-15 |
| Property Type: | Detached |
| Style: | 2-Storey |
| Exterior: | Brick |
| Garage Type: | Built-In |
| (Parking/)Drive: | Private |
| Drive Parking Spaces: | 2 |
| Pool: | None |
| Approximatly Age: | 6-15 |
| Approximatly Square Footage: | 1500-2000 |
| Property Features: | Fenced Yard, Hospital, Other, Park, Public Transit, School |
| Fireplace/Stove: | Y |
| Heat Source: | Gas |
| Heat Type: | Forced Air |
| Central Air Conditioning: | Central Air |
| Laundry Level: | Upper |
| Elevator Lift: | N |
| Sewers: | Sewers |
| Water: | Municipal |
$
%
Years
This calculator is for demonstration purposes only. Always consult a professional
financial advisor before making personal financial decisions.
| Although the information displayed is believed to be accurate, no warranties or representations are made of any kind. |
| RE/MAX REALTY SPECIALISTS INC. |
|
|

Dir:
1-866-382-2968
Bus:
416-548-7854
Fax:
416-981-7184
| Virtual Tour | Book Showing | Email a Friend |
Jump To:
At a Glance:
| Type: | Freehold - Detached |
| Area: | Halton |
| Municipality: | Milton |
| Neighbourhood: | Ford |
| Style: | 2-Storey |
| Lot Size: | 36.71 x 88.58(Feet) |
| Approximate Age: | 6-15 |
| Tax: | $4,490.03 |
| Beds: | 3 |
| Baths: | 3 |
| Fireplace: | Y |
| Pool: | None |
Locatin Map:
Payment Calculator:
- Color Examples
- Green
- Black and Gold
- Dark Navy Blue And Gold
- Cyan
- Black
- Purple
- Gray
- Blue and Black
- Orange and Black
- Red
- Magenta
- Gold
- Device Examples

