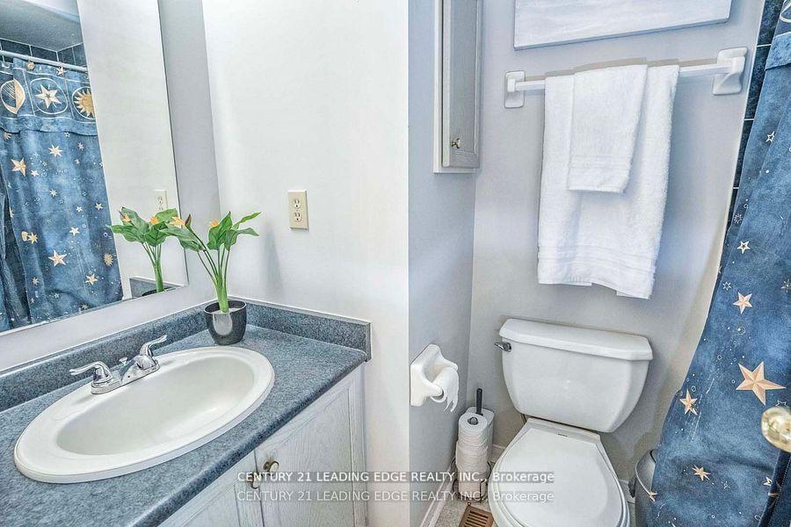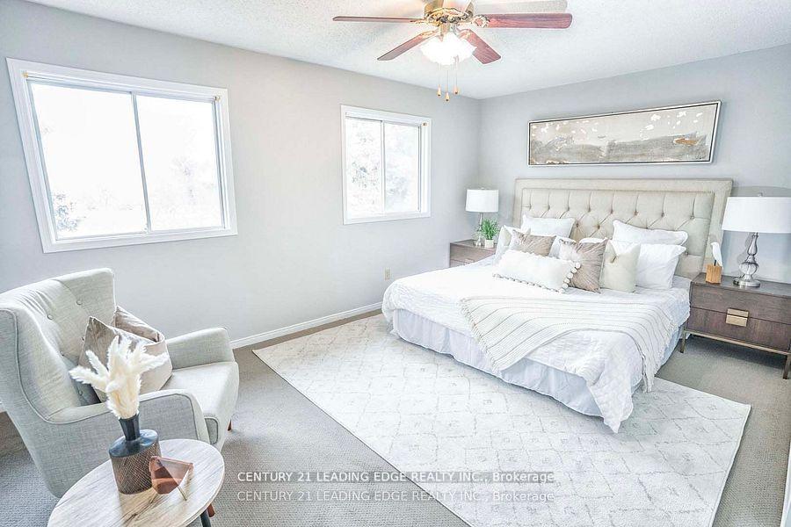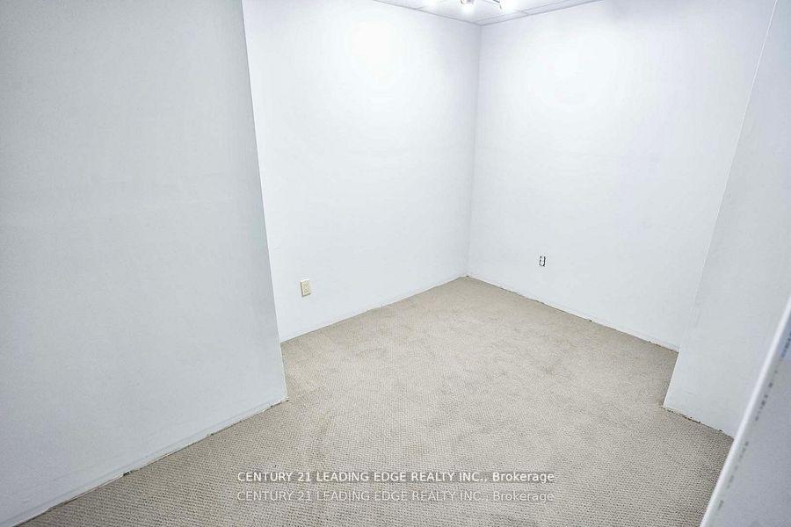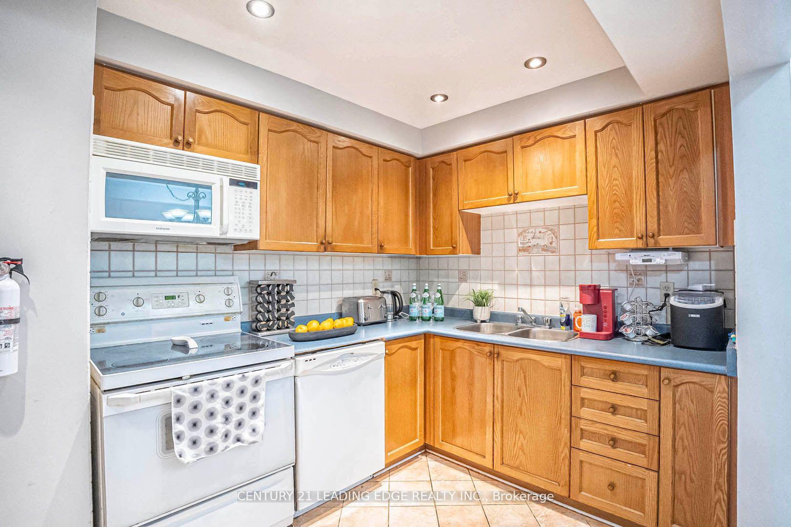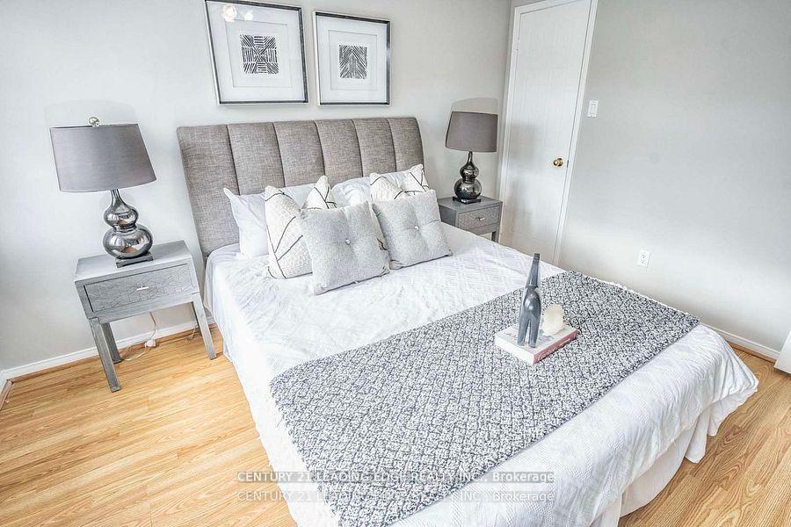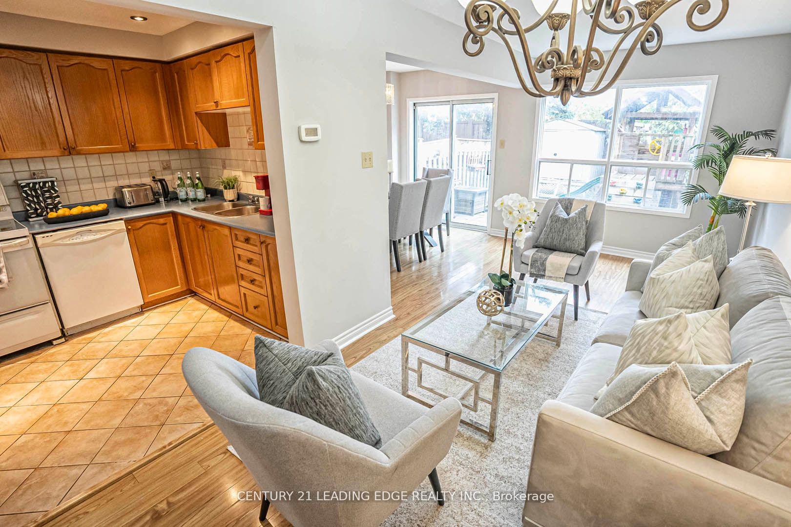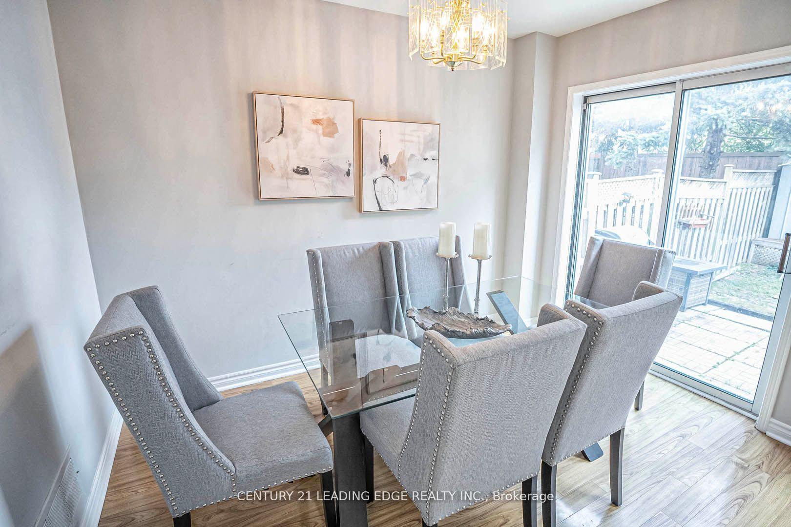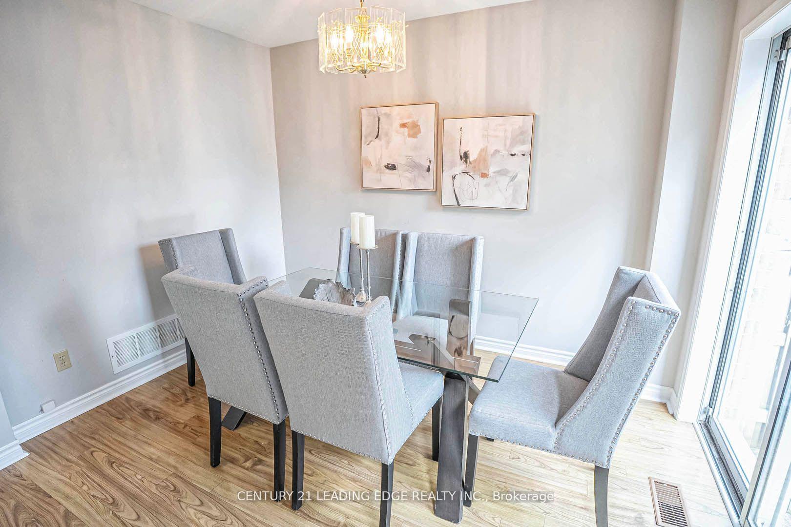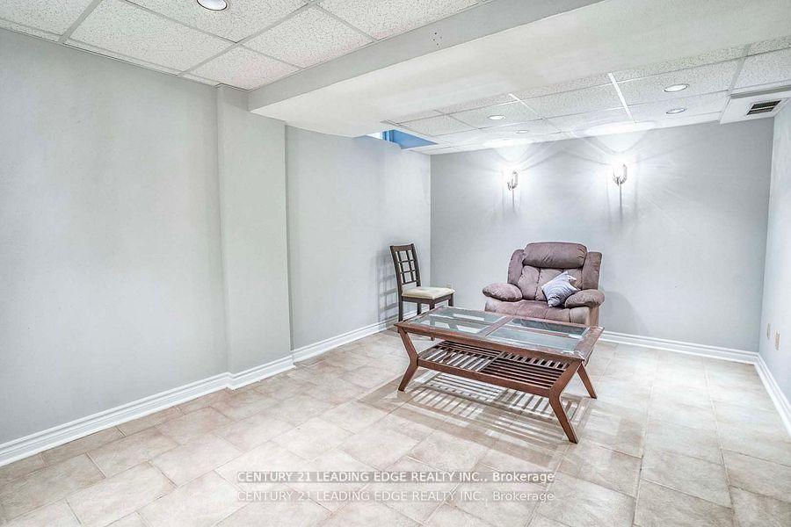$789,000
Available - For Sale
Listing ID: W10412172
126 Kenwood Dr , Unit 16, Brampton, L6X 4P5, Ontario
| Captivating and Pristine 3 Bedroom Free Hold Townhome with Finished Basement in the highly sought-after Brampton West area. Nestled in a family-friendly and in-demand neighborhood, this 1,415-square-foot home appeals to many buyers. The layout is both practical and spacious, featuring a sizable combined living and dining area with a walkout to a stunning backyard. The professionally constructed basement recreation room is perfect for entertaining guests. You are conveniently located near transit, shopping centers, banks, places of worship, schools, Highway 410/407, and Brampton Go Station. Whether you're a first-time homebuyer or an investor, this property is an unmissable opportunity! |
| Extras: Fridge, stove, dishwasher, washer/dryer, All ELF's. |
| Price | $789,000 |
| Taxes: | $3544.05 |
| Address: | 126 Kenwood Dr , Unit 16, Brampton, L6X 4P5, Ontario |
| Apt/Unit: | 16 |
| Lot Size: | 20.00 x 88.00 (Feet) |
| Acreage: | < .50 |
| Directions/Cross Streets: | Mclaughlin Rd & Bovaird Dr |
| Rooms: | 9 |
| Bedrooms: | 3 |
| Bedrooms +: | 1 |
| Kitchens: | 1 |
| Family Room: | N |
| Basement: | Finished |
| Property Type: | Att/Row/Twnhouse |
| Style: | 2-Storey |
| Exterior: | Brick |
| Garage Type: | Attached |
| (Parking/)Drive: | Private |
| Drive Parking Spaces: | 1 |
| Pool: | None |
| Approximatly Square Footage: | 1100-1500 |
| Fireplace/Stove: | N |
| Heat Source: | Gas |
| Heat Type: | Forced Air |
| Central Air Conditioning: | Central Air |
| Laundry Level: | Lower |
| Sewers: | Sewers |
| Water: | Municipal |
$
%
Years
This calculator is for demonstration purposes only. Always consult a professional
financial advisor before making personal financial decisions.
| Although the information displayed is believed to be accurate, no warranties or representations are made of any kind. |
| CENTURY 21 LEADING EDGE REALTY INC. |
|
|

Dir:
1-866-382-2968
Bus:
416-548-7854
Fax:
416-981-7184
| Virtual Tour | Book Showing | Email a Friend |
Jump To:
At a Glance:
| Type: | Freehold - Att/Row/Twnhouse |
| Area: | Peel |
| Municipality: | Brampton |
| Neighbourhood: | Bram West |
| Style: | 2-Storey |
| Lot Size: | 20.00 x 88.00(Feet) |
| Tax: | $3,544.05 |
| Beds: | 3+1 |
| Baths: | 3 |
| Fireplace: | N |
| Pool: | None |
Locatin Map:
Payment Calculator:
- Color Examples
- Green
- Black and Gold
- Dark Navy Blue And Gold
- Cyan
- Black
- Purple
- Gray
- Blue and Black
- Orange and Black
- Red
- Magenta
- Gold
- Device Examples

